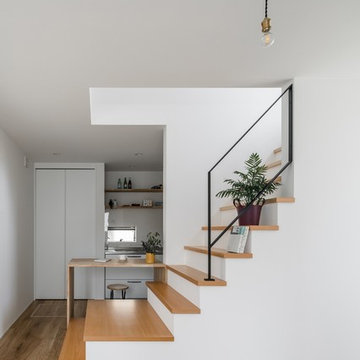9.477 Foto di piccole scale
Filtra anche per:
Budget
Ordina per:Popolari oggi
141 - 160 di 9.477 foto
1 di 2

This stunning spiral stair grants multistory access within a beautiful, modern home designed with green principles by Carter + Burton Architecture. This is a 10' high 6' diameter stair with 22.5 degree oak covered treads, featuring stainless steel rail with 5 line rail infill. The rail extends around the stair opening, balcony, and loft area for a beautiful, integrated, thoroughly modern statement.
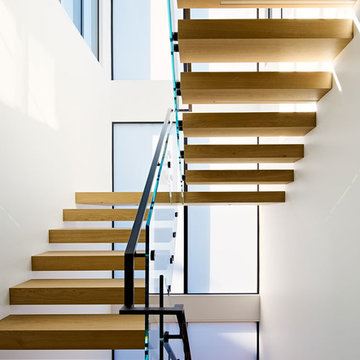
Joe Fletcher
Foto di una piccola scala sospesa minimalista con pedata in legno, nessuna alzata e parapetto in vetro
Foto di una piccola scala sospesa minimalista con pedata in legno, nessuna alzata e parapetto in vetro
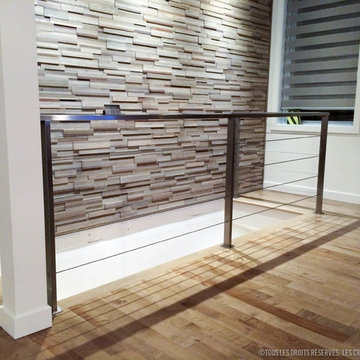
This ramp in stainless steel fits very well with this new decoration in addition this ramp requires no maintenance
cette rampe en acier inoxydable se fond très bien à ce nouveau décor en plus cette rampe ne demande aucun entretien.
photo by : Créations Fabrinox
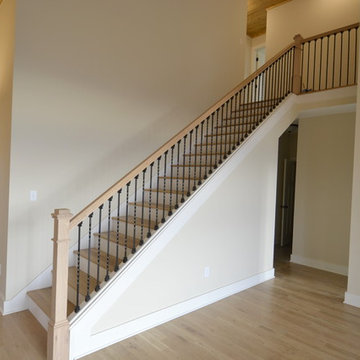
Ispirazione per una piccola scala a rampa dritta tradizionale con pedata in legno e alzata in legno verniciato
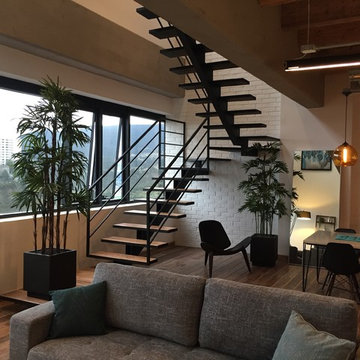
Idee per una piccola scala sospesa industriale con pedata in legno, alzata in metallo e parapetto in metallo
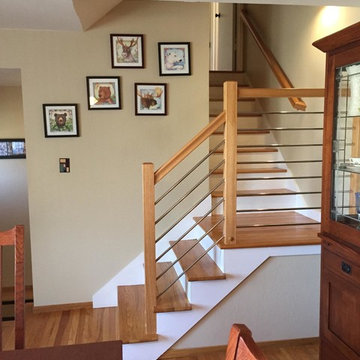
Heath Stairworks
Ispirazione per una piccola scala a "L" minimal con pedata in legno e alzata in legno
Ispirazione per una piccola scala a "L" minimal con pedata in legno e alzata in legno
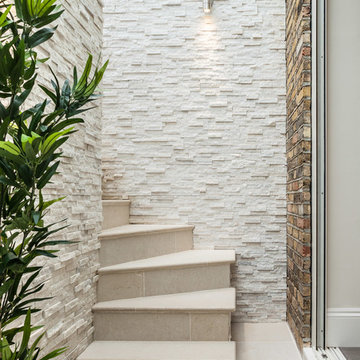
Light well stairs with quartz walls.
Foto di una piccola scala curva design con alzata piastrellata
Foto di una piccola scala curva design con alzata piastrellata
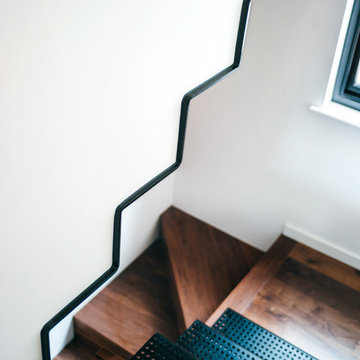
3 stairs in one corner. Folded steel plate, perforated metal plates, walnut
Photography Paul Fuller
Esempio di una piccola scala sospesa industriale con pedata in legno e alzata in legno
Esempio di una piccola scala sospesa industriale con pedata in legno e alzata in legno
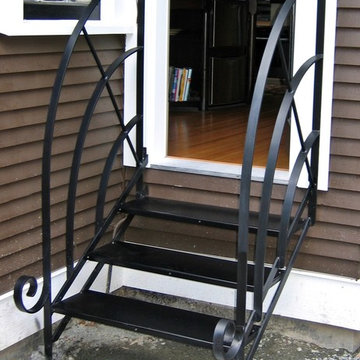
Immagine di una piccola scala a rampa dritta moderna con pedata in metallo, nessuna alzata e parapetto in metallo
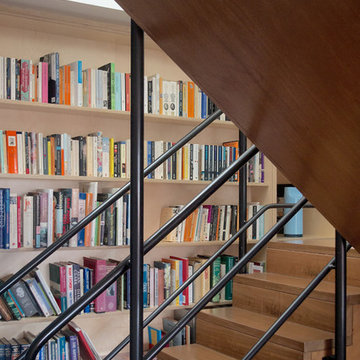
James Smith
Foto di una piccola scala a "U" design con pedata in legno e alzata in legno
Foto di una piccola scala a "U" design con pedata in legno e alzata in legno
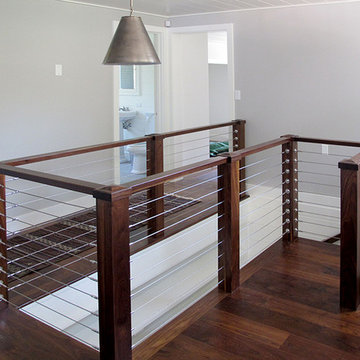
Idee per una piccola scala a "U" tradizionale con pedata in legno, alzata in legno e parapetto in cavi
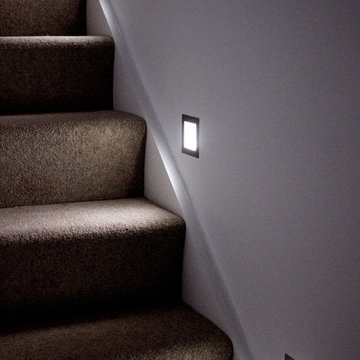
OPS initially identified the potential to develop in the garden of an existing 1930s house (which OPS subsequently refurbished and remodelled). A scoping study was undertaken to consider the financial viability of various schemes, determining the build costs and end values in addition to demand for such accommodation in the area.
OPS worked closely with the appointed architect throughout, and planning permission was granted for a pair of semi-detached houses. The existing pattern of semi-detached properties is thus continued, albeit following the curvature of the road. The design draws on features from neighbouring properties covering range of eras, from Victorian/Edwardian villas to 1930s semi-detached houses. The materials used have been carefully considered and include square Bath stone bay windows. The properties are timber framed above piled foundations and are highly energy efficient, exceeding current building regulations. In addition to insulation within the timber frame, an additional insulation board is fixed to the external face which in turn receives the self-coloured render coat.
OPS maintained a prominent role within the project team during the build. OPS were solely responsible for the design and specification of the kitchens which feature handleless doors/drawers and Corian worksurfaces, and provided continued input into the landscape design, bathrooms and specification of floor coverings.
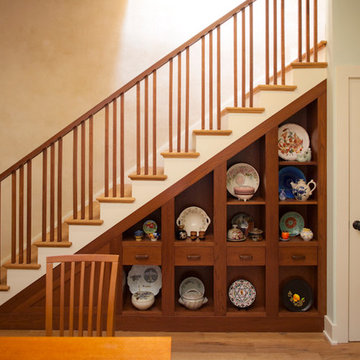
view from the dining room, showing custom shelving and staircase
Photo by Jeff Saxman, Saxman Photography
Idee per una piccola scala a rampa dritta stile americano con pedata in legno e alzata in legno verniciato
Idee per una piccola scala a rampa dritta stile americano con pedata in legno e alzata in legno verniciato

Immagine di una piccola scala a "U" country con pedata in legno, alzata in legno, parapetto in legno e boiserie

Esempio di una piccola scala a "L" minimal con pedata in legno, alzata in legno e parapetto in legno
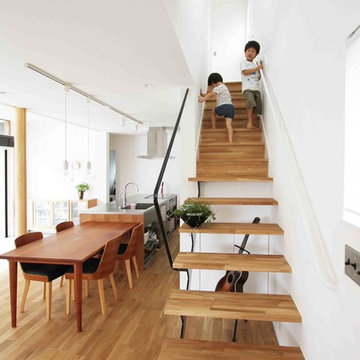
Foto di una piccola scala a rampa dritta moderna con pedata in legno, nessuna alzata e parapetto in metallo
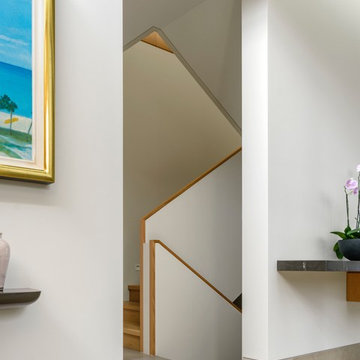
Porebski Architects, Castlecrag House 2.
The staircase is concealed in an alcove containing the vertical circulation including the lift. The balustrade is painted plywood with stained spotted gum handrail.
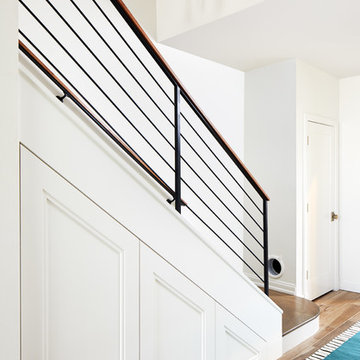
Photography: Stacy Zarin Goldberg
Ispirazione per una piccola scala a rampa dritta moderna con pedata in legno, parapetto in metallo e alzata in legno verniciato
Ispirazione per una piccola scala a rampa dritta moderna con pedata in legno, parapetto in metallo e alzata in legno verniciato
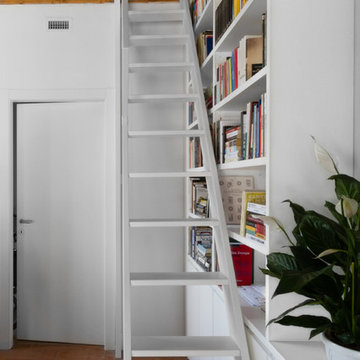
scala parte per salire sul soppalco
Esempio di una piccola scala a rampa dritta moderna con pedata in legno verniciato e parapetto in metallo
Esempio di una piccola scala a rampa dritta moderna con pedata in legno verniciato e parapetto in metallo
9.477 Foto di piccole scale
8
