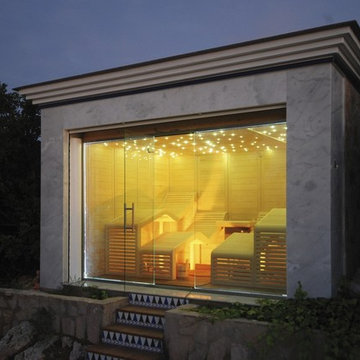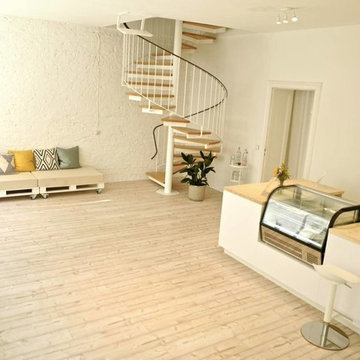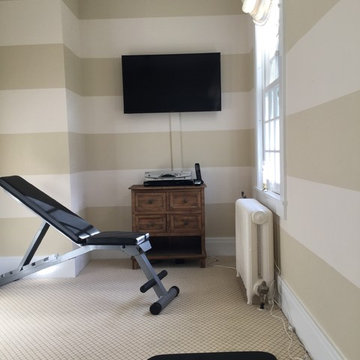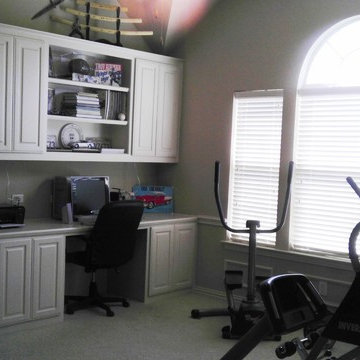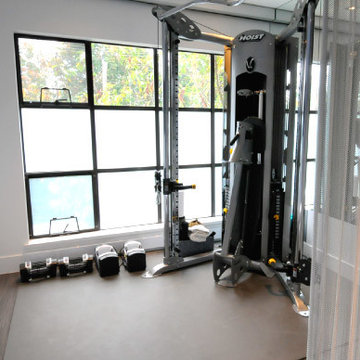186 Foto di palestre in casa
Filtra anche per:
Budget
Ordina per:Popolari oggi
81 - 100 di 186 foto
1 di 2
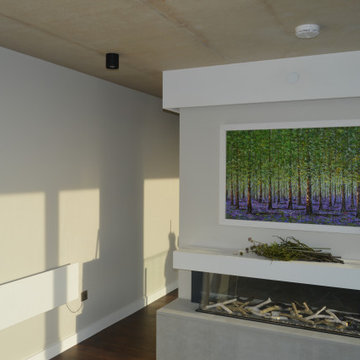
Concrete walls were fine filled to give a plastered finish look and painted with Dulux Pebble Shore Matt emulsion
Ispirazione per una grande sala pesi contemporanea con pareti grigie
Ispirazione per una grande sala pesi contemporanea con pareti grigie
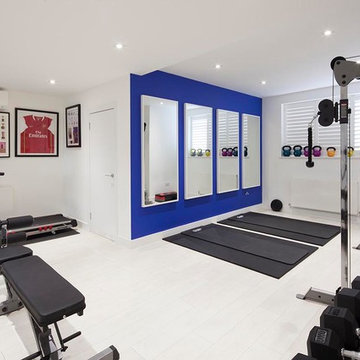
Simon Burt
Idee per una grande palestra multiuso minimal con pareti bianche e pavimento bianco
Idee per una grande palestra multiuso minimal con pareti bianche e pavimento bianco
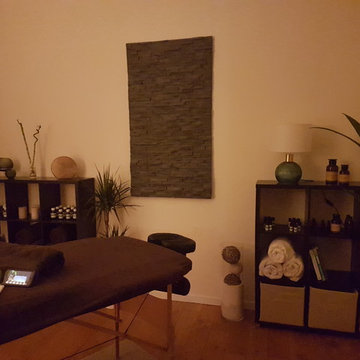
L'installation d'un lampadaire avec une ampoule permettant de changer la couleur d'éclairage offre la possibilité de changer l'ambiance lumineuse selon l'envie de chaque client, ici, jaune.
cskdecoration
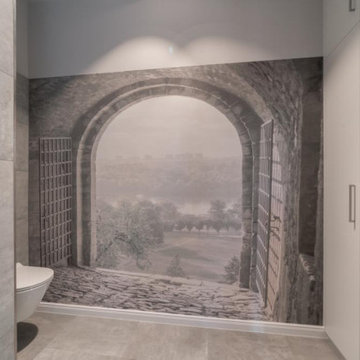
Immagine di un'ampia palestra multiuso con pareti grigie, pavimento in cemento e pavimento grigio
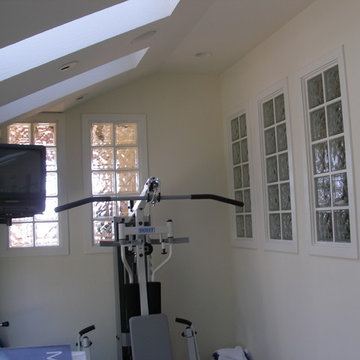
The glass block windows in to the breakfast nook let light into the exercise space.
The room is lit with 4" low voltage halogen recessed lights.
The Home Doctors
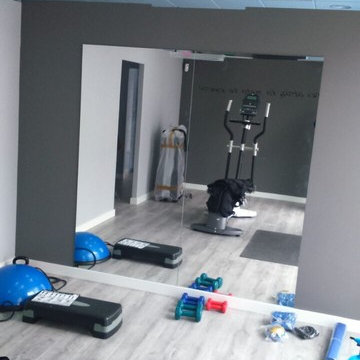
Esempio di una piccola palestra multiuso classica con pareti grigie e pavimento in legno verniciato
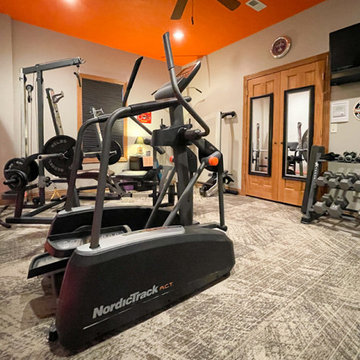
Ugh. Exercising. This guest bedroom turned home gym was hardly inspiring also.
That has all changed! The bold orange ceiling and overscale motorcycle mural set the stage for an inspired work out. 12x24 carpet tiles even mimic the look of tire treads. LED accent lighting shows off the huge photograph focal point. The space is plenty large enough for several pieces of equipment, all facing door-mounted mirrors (to keep the form, of course) and a wall-mounted TV.
This space is now going to pump...you up while you pump...it up!
DESIGNER: Gina McMurtrey
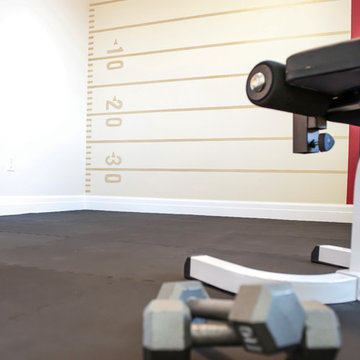
A fun workout room for the whole family, designed around their favorite NFL team. Originally found in the Grand Junction house plan designed by Walker Home Design.
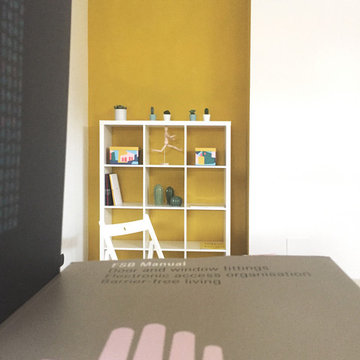
Spazio dedicato alla realtà virtuale.
Scelta del colore a parete: uguale al logo
Immagine di un piccolo studio yoga design con pareti gialle, pavimento in gres porcellanato e pavimento grigio
Immagine di un piccolo studio yoga design con pareti gialle, pavimento in gres porcellanato e pavimento grigio
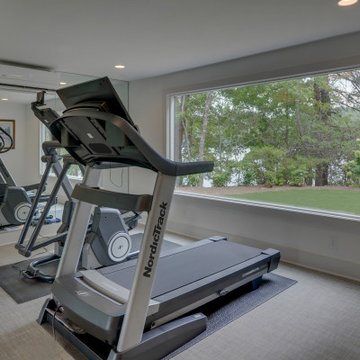
Indoor gym for working out and exercising
Esempio di una piccola palestra multiuso con pavimento in vinile e pavimento grigio
Esempio di una piccola palestra multiuso con pavimento in vinile e pavimento grigio
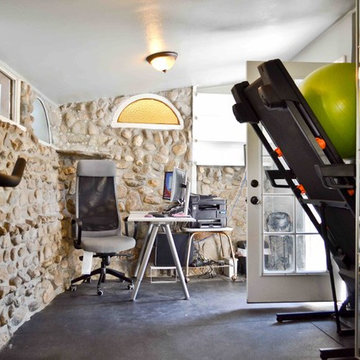
This multi-purpose room serves as a home gym and office space. This was an addition done by a previous homeowner to the existing home. The floors are covered in a rubber flooring similar to what you see in commercial gyms. The client purchased smart gym equipment that could easily be moved to allow for additional floor space.
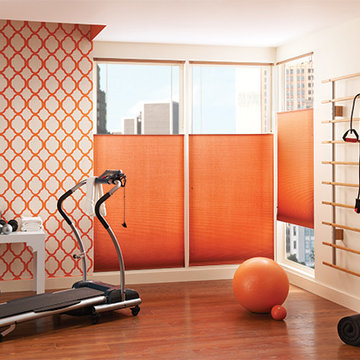
Immagine di una palestra multiuso minimalista di medie dimensioni con pareti beige e pavimento in legno massello medio
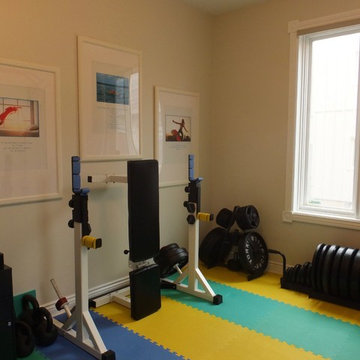
Now his big equipment has permanent stations. Jay can use this any time without having to go to the effort of getting it out and putting it away again...demotivating for anyone!
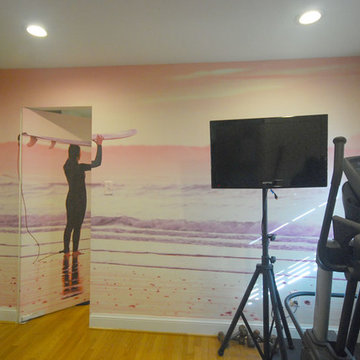
The wall paper mural in this photo covers the door to the master bedroom. The mural is on the door is flush with the wall. There is no casing around the door and no door knob or hinges visible. The result is a hidden door access to the master closet. Exercise equipment and workout space is ready to be set up outside the closet, open to the Master Bedroom and a Master Bath behind the photographer of this shot.

Photo shows wall panels installed for the basement home gym.
Idee per una piccola palestra multiuso con pareti beige, moquette e pavimento beige
Idee per una piccola palestra multiuso con pareti beige, moquette e pavimento beige
186 Foto di palestre in casa
5
