20 Foto di palestre in casa con pavimento marrone
Filtra anche per:
Budget
Ordina per:Popolari oggi
1 - 20 di 20 foto
1 di 3

This condo was designed for a great client: a young professional male with modern and unfussy sensibilities. The goal was to create a space that represented this by using clean lines and blending natural and industrial tones and materials. Great care was taken to be sure that interest was created through a balance of high contrast and simplicity. And, of course, the entire design is meant to support and not distract from the incredible views.
Photos by: Chipper Hatter
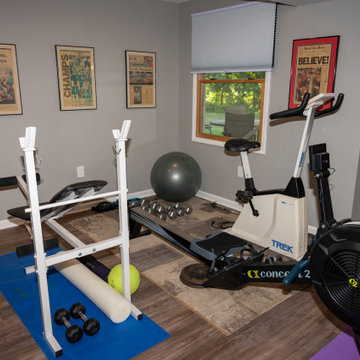
Idee per una piccola palestra multiuso chic con pavimento in vinile e pavimento marrone
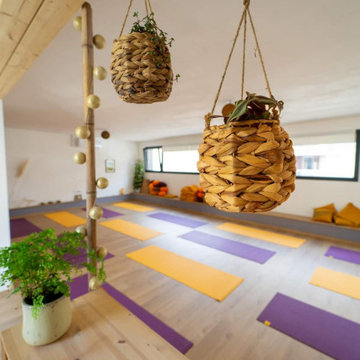
Décoration d'une salle de yoga dans les tons violets et jaunes, plantes vertes suspendues, guirlande lumineuse accrochée à un bambou, fleurs de pampa
Esempio di uno studio yoga tropicale di medie dimensioni con pareti bianche, parquet chiaro e pavimento marrone
Esempio di uno studio yoga tropicale di medie dimensioni con pareti bianche, parquet chiaro e pavimento marrone
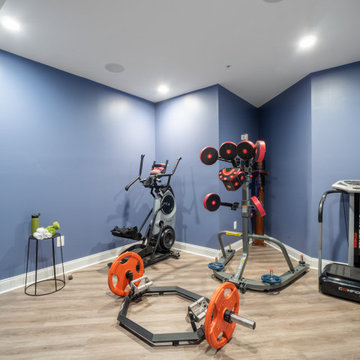
Home Gym Staging
Idee per una palestra multiuso di medie dimensioni con pareti blu, parquet chiaro e pavimento marrone
Idee per una palestra multiuso di medie dimensioni con pareti blu, parquet chiaro e pavimento marrone
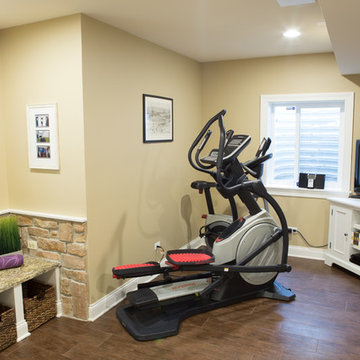
Chris and Sofia of Arlington Heights knew when they purchased their home that they would finish the basement. They needed a space for the kids to hang out, for family and friends to stay, and to have a better space for hosting holidays and parties. The dark unfinished space went mostly unused for three years, but once their kids reached the ideal age for use of a well-built basement, they moved ahead with their plan.
“The old basement was dark and cold, and the kids came down and played, but they didn’t like it. The new space is like a whole other house, so we have this space for family game nights and for watching games or Super Bowl parties,” Chris said.
The couple found Advance Design Studio through a friend who had their entire home renovated by the remodeling company. After the initial meeting and visiting the showroom, Chris and Sofia were positive that Advance Design was the company that could best turn their unfinished basement into a family friendly space for everyone to enjoy.
“We really liked the showroom, we liked being able to choose all of those finishes and meet with them in one place,” Chris said.
A Custom Space for a Family with Multiple Needs
The project began with a fireplace focal point complete with an amazing entertainment wall, a fantastic full kitchen complete with every amenity, and a brand new full bath. The new basement truly has a space for everyone. If the kids want to watch a movie and hang out on the couch they can, if family wants to play games and have a pizza party on the large island they can, and if guests want to stay over night on the pull-out sofa they can enjoy the entire private “suite” complete with a full bath. It is the true definition of a multifunctional basement.
The stunning, full kitchen is the highlight of this now bright and airy basement. You walk down the stairs and are immediately impressed with the detailed metal tile work on the ceiling, bringing to mind the classic feel of a comfortable old pub. Cherry Merlot cabinets provide a rich contrast against the soft neutral walls and the contrasting copper tin ceiling tile and backsplash. Rich Santa Cecelia granite countertops pair nicely with timeless stonework on the outer walls.
The island is large enough to provide a more than adequate entertaining space, and provides plenty of both seating and storage. The well-appointed kitchen houses a regular size refrigerator, a full size oven for pizza parties and cookie baking anytime, a microwave oven as well as complete sink and trash set up. One could easily do without a home kitchen forever in this generously designed secondary space!
The fireplace and buffet wall seating area is the ideal place to watch movies or sporting events. The coordinating stonework on the fireplace flows throughout the basement, and a burnt orange accent wall brings color and warmth to otherwise ordinary basement space. The Elite Merlot media buffet compliments the kitchen as well as provides storage and a unique functional display option, giving this part of the basement a sophisticated, yet functional feel.
The full bath is complete with a unique furniture style cherry DuraSupreme vanity and matching custom designed mirror. The weathered look to the cabinets and mirror give the bathroom some earthy texture as does the stone floor in the walk-in shower. Soft blue makes the space a spa-like mini retreat, and the handsome wall to wall tile and granite speak luxury at every corner.
Advance Design added clever custom storage spaces to take advantage of otherwise wasted corners. They built a custom mudroom for the kids to house their sports equipment and a handy built in bench area with basket pull outs for a custom home gym. “They were able to custom fit this second mudroom with the lockers and the bench, they were able to custom build that, so the kids could store all of their equipment down here for the sports that they are in,” Chris said.
They Got The Amazing Space They Had Envisioned for Years!
The basement Chris and Sofia had envisioned had come to life in a few short months of planning, design and construction, just a perfect fit in the summer months. Advance Design Studio was able to design and build a custom, multifunctional space that the whole family can enjoy. “I would recommend Advance Design because of the showroom, because of the cleanliness on the jobsite and the professionalism, combined with Christine’s design side as well as Todd’s builder’s side - it’s nice to have it all together,” reminisced Chris after the project was complete.
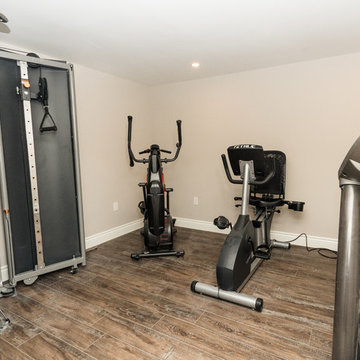
Esempio di una piccola sala pesi chic con pareti bianche, pavimento in vinile e pavimento marrone
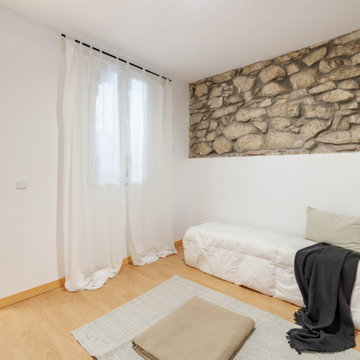
Espacio propuesto como sala de yoga o ejercicio. Detalles de piedra y ladrillo originales.
Foto di uno studio yoga scandinavo di medie dimensioni con pareti bianche, pavimento in laminato e pavimento marrone
Foto di uno studio yoga scandinavo di medie dimensioni con pareti bianche, pavimento in laminato e pavimento marrone
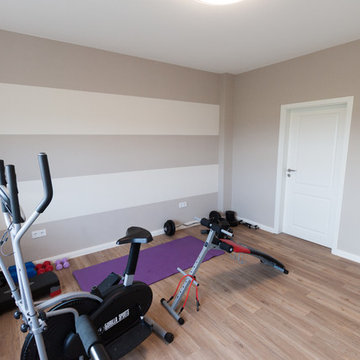
Marc Lohmann
Ispirazione per una palestra multiuso contemporanea di medie dimensioni con pareti beige, pavimento in vinile e pavimento marrone
Ispirazione per una palestra multiuso contemporanea di medie dimensioni con pareti beige, pavimento in vinile e pavimento marrone
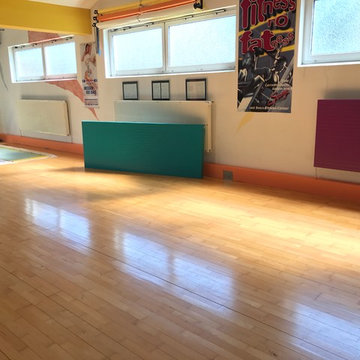
So können sie innerhalb kürzester Zeit ihre Räume in ein neues und farbenfrohes Licht tauchen. Keine Ausdünstungen von Lacken, sie müssen nichts bohren, und die Sentimo Heizkörperverkleidung kann wirklich jeder selbst zusammenbauen und Montieren.
Eigenes Bildmaterial
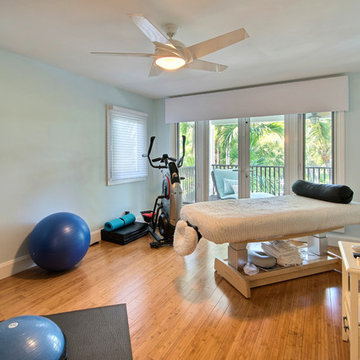
Immagine di una palestra multiuso stile marino di medie dimensioni con pareti blu, pavimento in bambù e pavimento marrone
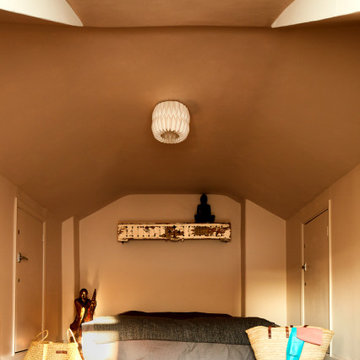
Plaster pink walls and ceiling create a holistic environment for strength training and meditation.
Ispirazione per una piccola palestra multiuso bohémian con pareti rosa, parquet scuro, pavimento marrone e soffitto in carta da parati
Ispirazione per una piccola palestra multiuso bohémian con pareti rosa, parquet scuro, pavimento marrone e soffitto in carta da parati
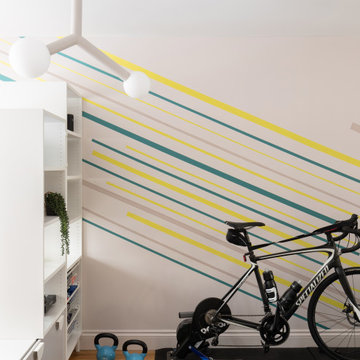
Office meets a gym space! The unit separates the 2 spaces making use of a former garage
Ispirazione per una palestra multiuso contemporanea di medie dimensioni con pareti rosa, parquet chiaro e pavimento marrone
Ispirazione per una palestra multiuso contemporanea di medie dimensioni con pareti rosa, parquet chiaro e pavimento marrone
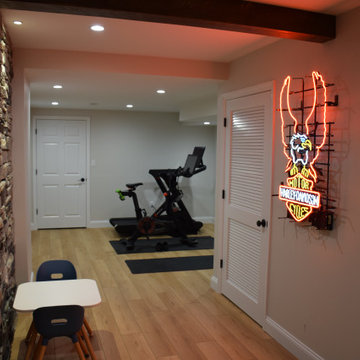
Mancave with media room, full bathroom, gym, bar and wine room.
Ispirazione per una palestra multiuso american style di medie dimensioni con pareti bianche, parquet chiaro e pavimento marrone
Ispirazione per una palestra multiuso american style di medie dimensioni con pareti bianche, parquet chiaro e pavimento marrone
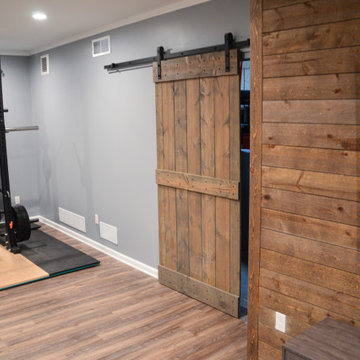
Idee per una sala pesi tradizionale di medie dimensioni con pavimento in vinile e pavimento marrone
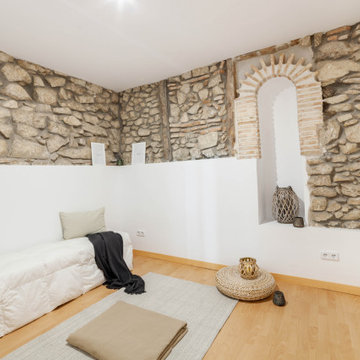
Espacio propuesto como sala de yoga o ejercicio. Detalles de piedra y ladrillo originales.
Esempio di uno studio yoga scandinavo di medie dimensioni con pareti bianche, pavimento in laminato e pavimento marrone
Esempio di uno studio yoga scandinavo di medie dimensioni con pareti bianche, pavimento in laminato e pavimento marrone
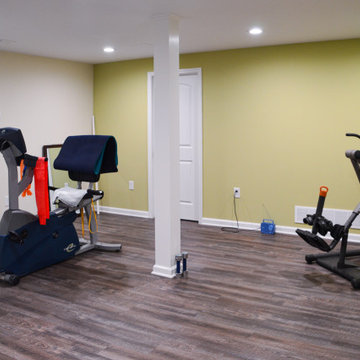
Ispirazione per una piccola palestra multiuso tradizionale con pareti gialle, pavimento in vinile e pavimento marrone
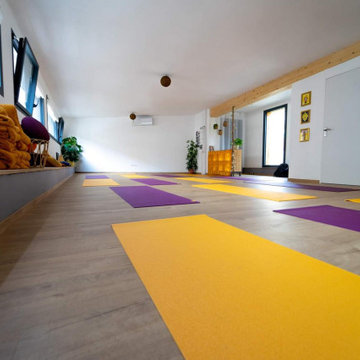
Décoration d'une salle de yoga dans les tons violets et jaunes, plantes vertes suspendues, guirlande lumineuse accrochée à un bambou, fleurs de pampa
Ispirazione per uno studio yoga tropicale di medie dimensioni con pareti bianche, parquet chiaro e pavimento marrone
Ispirazione per uno studio yoga tropicale di medie dimensioni con pareti bianche, parquet chiaro e pavimento marrone

Décoration d'une salle de yoga dans les tons violets et jaunes, plantes vertes suspendues, guirlande lumineuse accrochée à un bambou, fleurs de pampa
Immagine di uno studio yoga tropicale di medie dimensioni con pareti bianche, parquet chiaro e pavimento marrone
Immagine di uno studio yoga tropicale di medie dimensioni con pareti bianche, parquet chiaro e pavimento marrone
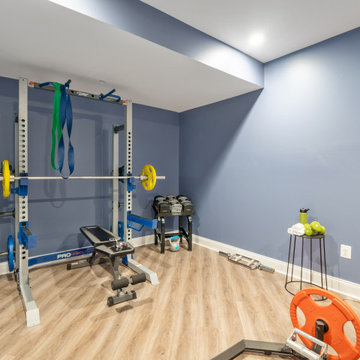
Home Gym Staging
Ispirazione per una palestra multiuso di medie dimensioni con pareti blu, parquet chiaro e pavimento marrone
Ispirazione per una palestra multiuso di medie dimensioni con pareti blu, parquet chiaro e pavimento marrone
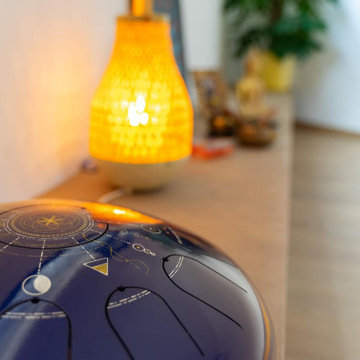
Décoration d'une salle de yoga dans les tons violets et jaunes, plantes vertes suspendues, guirlande lumineuse accrochée à un bambou, fleurs de pampa
Foto di uno studio yoga tropicale di medie dimensioni con pareti bianche, parquet chiaro e pavimento marrone
Foto di uno studio yoga tropicale di medie dimensioni con pareti bianche, parquet chiaro e pavimento marrone
20 Foto di palestre in casa con pavimento marrone
1