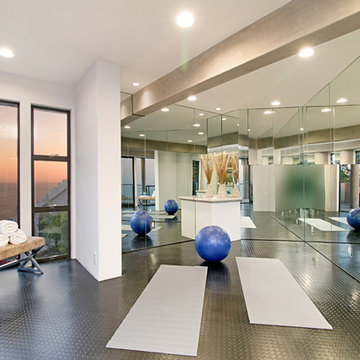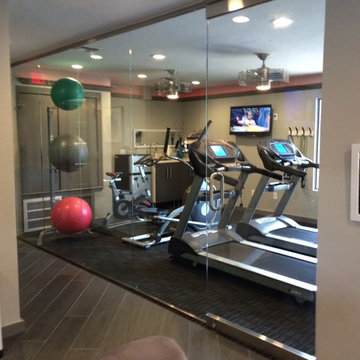880 Foto di palestre multiuso contemporanee
Filtra anche per:
Budget
Ordina per:Popolari oggi
61 - 80 di 880 foto
1 di 3
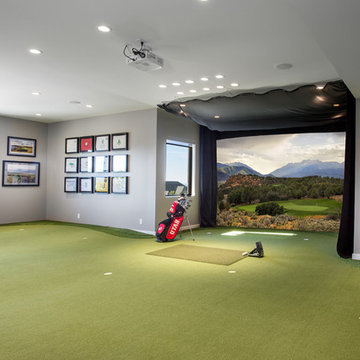
Esempio di una palestra multiuso design di medie dimensioni con pareti grigie e pavimento verde
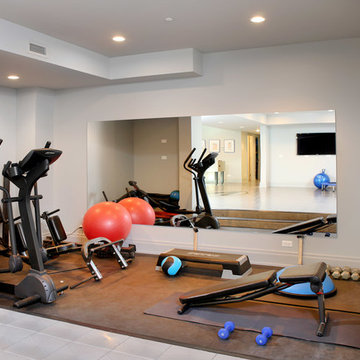
Foster Design Build LLC
2661 North Lincoln Avenue
Chicago Illinois 60614
312-445-9564
rberg@fosterdesignbuild.com
Idee per una palestra multiuso design di medie dimensioni con pareti bianche
Idee per una palestra multiuso design di medie dimensioni con pareti bianche
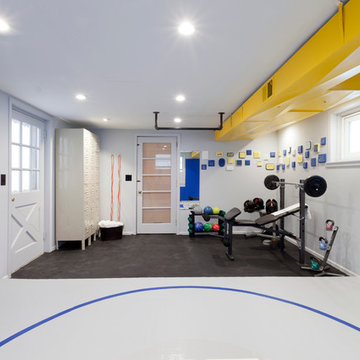
This top-quality wrestling gym is the perfect place for Coach Keenan to help the local kids - both on the mats and off.
Immagine di una palestra multiuso design con pareti grigie
Immagine di una palestra multiuso design con pareti grigie
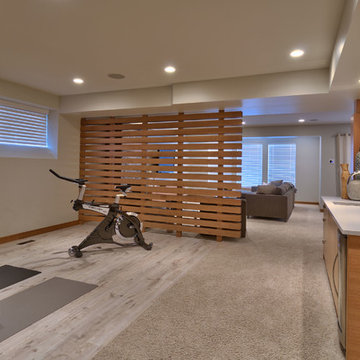
Daniel Wexler
Esempio di una palestra multiuso design di medie dimensioni con moquette
Esempio di una palestra multiuso design di medie dimensioni con moquette
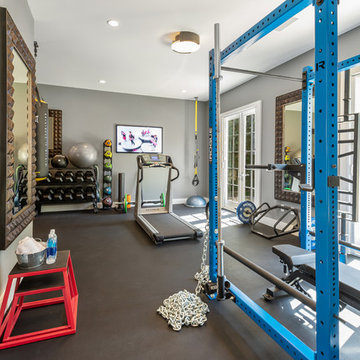
Immagine di una grande palestra multiuso contemporanea con pareti grigie e pavimento nero
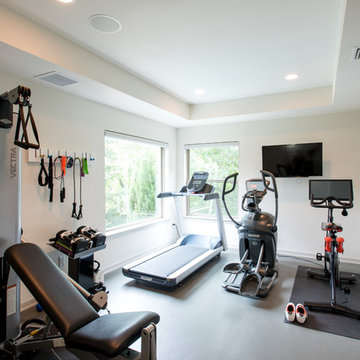
An exercise room with a view.
Designer: Debra Owens
Photographer: Michael Hunter
Foto di una palestra multiuso minimal di medie dimensioni con pareti bianche
Foto di una palestra multiuso minimal di medie dimensioni con pareti bianche
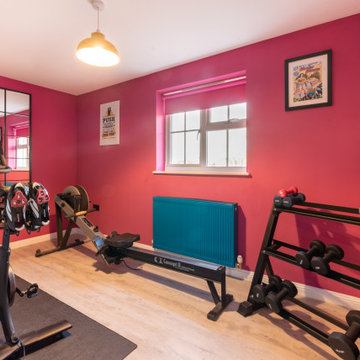
The home gym is bright and funky with magenta and teal forming the main palette. New storage and an oversized mirror complete the space.
Immagine di una palestra multiuso contemporanea di medie dimensioni con pareti rosa, pavimento in laminato e pavimento beige
Immagine di una palestra multiuso contemporanea di medie dimensioni con pareti rosa, pavimento in laminato e pavimento beige

Our Carmel design-build studio was tasked with organizing our client’s basement and main floor to improve functionality and create spaces for entertaining.
In the basement, the goal was to include a simple dry bar, theater area, mingling or lounge area, playroom, and gym space with the vibe of a swanky lounge with a moody color scheme. In the large theater area, a U-shaped sectional with a sofa table and bar stools with a deep blue, gold, white, and wood theme create a sophisticated appeal. The addition of a perpendicular wall for the new bar created a nook for a long banquette. With a couple of elegant cocktail tables and chairs, it demarcates the lounge area. Sliding metal doors, chunky picture ledges, architectural accent walls, and artsy wall sconces add a pop of fun.
On the main floor, a unique feature fireplace creates architectural interest. The traditional painted surround was removed, and dark large format tile was added to the entire chase, as well as rustic iron brackets and wood mantel. The moldings behind the TV console create a dramatic dimensional feature, and a built-in bench along the back window adds extra seating and offers storage space to tuck away the toys. In the office, a beautiful feature wall was installed to balance the built-ins on the other side. The powder room also received a fun facelift, giving it character and glitz.
---
Project completed by Wendy Langston's Everything Home interior design firm, which serves Carmel, Zionsville, Fishers, Westfield, Noblesville, and Indianapolis.
For more about Everything Home, see here: https://everythinghomedesigns.com/
To learn more about this project, see here:
https://everythinghomedesigns.com/portfolio/carmel-indiana-posh-home-remodel

Richard Downer
We were winners in a limited architectural competition for the design of a stunning new penthouse apartment, described as one of the most sought after and prestigious new residential properties in Devon.
Our brief was to create an exceptional modern home of the highest design standards. Entrance into the living areas is through a huge glazed pivoting doorway with minimal profile glazing which allows natural daylight to spill into the entrance hallway and gallery which runs laterally through the apartment.
A huge glass skylight affords sky views from the living area, with a dramatic polished plaster fireplace suspended within it. Sliding glass doors connect the living spaces to the outdoor terrace, designed for both entertainment and relaxation with a planted green walls and water feature and soft lighting from contemporary lanterns create a spectacular atmosphere with stunning views over the city.
The design incorporates a number of the latest innovations in home automation and audio visual and lighting technologies including automated blinds, electro chromic glass, pop up televisions, picture lift mechanisms, lutron lighting controls to name a few.
The design of this outstanding modern apartment creates harmonised spaces using a minimal palette of materials and creates a vibrant, warm and unique home
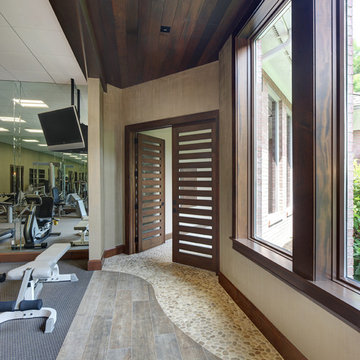
Tricia Shay Photography
Esempio di una grande palestra multiuso design con moquette
Esempio di una grande palestra multiuso design con moquette
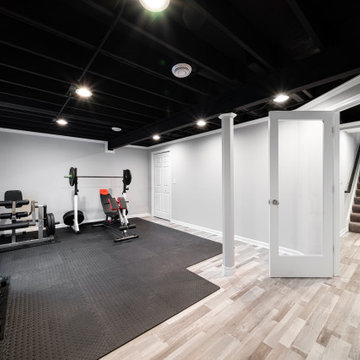
Custom home gym with space for multi-use & activities.
Immagine di una palestra multiuso design con pareti beige, pavimento in vinile e travi a vista
Immagine di una palestra multiuso design con pareti beige, pavimento in vinile e travi a vista

Idee per una piccola palestra multiuso minimal con pareti grigie, pavimento in gres porcellanato e pavimento beige
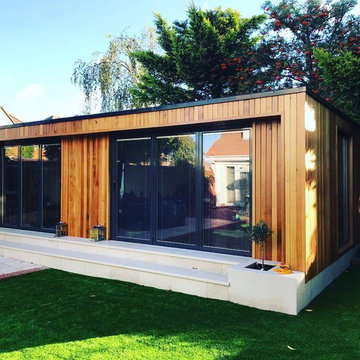
Photo of a garden room, shed custom-made in Romford, Essex, Cedar cladding, bi-fold doors, integrated blinds, cream stone, stone steps, architecture, white stone, sandstone,garden paving,man cave, home gym.
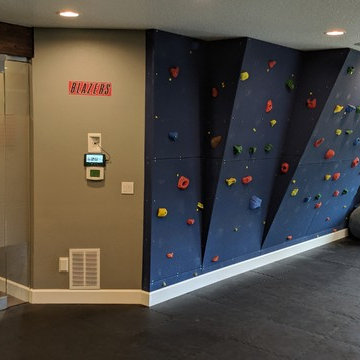
Basement home gym with bouldering climbing wall, foam tile floor and exercise equipment
Ispirazione per una palestra multiuso design di medie dimensioni con pareti multicolore e pavimento nero
Ispirazione per una palestra multiuso design di medie dimensioni con pareti multicolore e pavimento nero
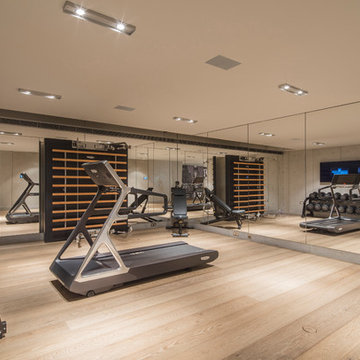
Gymansium
Immagine di una grande palestra multiuso minimal con parquet chiaro e pareti grigie
Immagine di una grande palestra multiuso minimal con parquet chiaro e pareti grigie
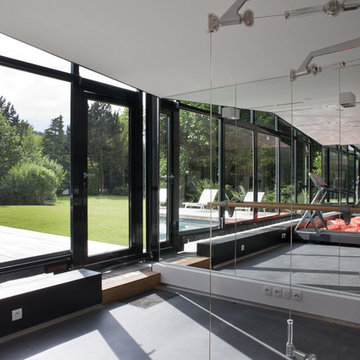
Olivier Chabaud
Idee per una palestra multiuso design con pavimento grigio
Idee per una palestra multiuso design con pavimento grigio
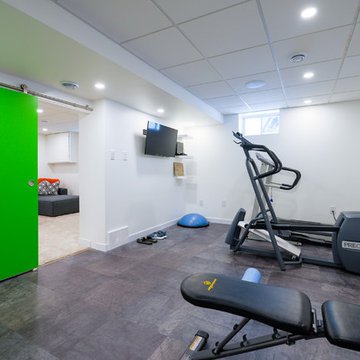
Esempio di una piccola palestra multiuso minimal con pareti bianche, pavimento in vinile e pavimento grigio
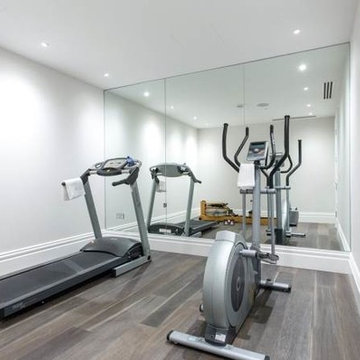
Cheville Versailles and Broderie smoked and finished in a metallic oil. The metallic finish reflects the light, so you see different tones at different times of the day, or depending on how the light is hitting it. By finishing traditional parquet designs in vibrant metallic finishes, Cheville have created a floor which blends old with new.
This exclusive development of 9 properties is one of the biggest residential projects Cheville have worked on.
Each block is hand finished in a hard wax oil.
Compatible with under floor heating.
Blocks are engineered, tongue and grooved on all 4 sides, supplied pre-finished.
880 Foto di palestre multiuso contemporanee
4
