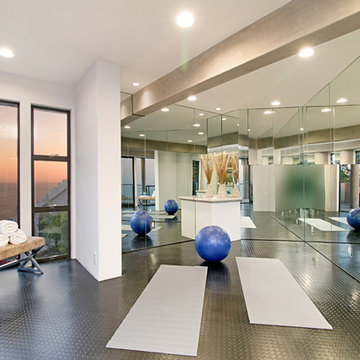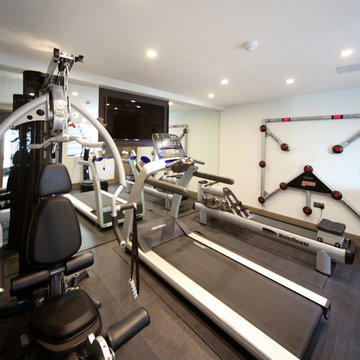881 Foto di palestre multiuso contemporanee
Filtra anche per:
Budget
Ordina per:Popolari oggi
101 - 120 di 881 foto
1 di 3
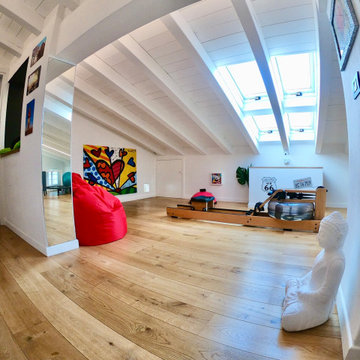
Idee per una piccola palestra multiuso design con pareti bianche, parquet chiaro e travi a vista
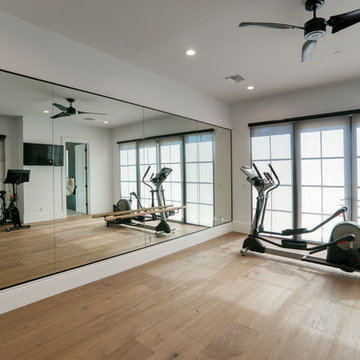
Foto di una grande palestra multiuso contemporanea con pareti bianche, parquet chiaro e pavimento beige
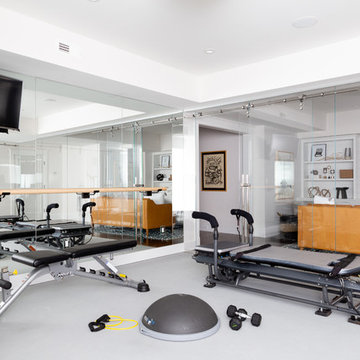
Raquel Langworthy Photography
Ispirazione per una palestra multiuso design con pavimento grigio
Ispirazione per una palestra multiuso design con pavimento grigio
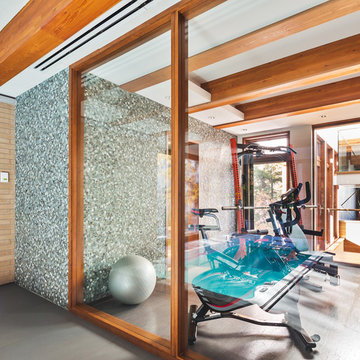
Indoor gym with glass walls and glass tile mosaic _ gymnase intérieur avec cloison de verre et mosaïque en pâte de verre
photo: Ulysse B. Lemerise Architectes: Dufour Ducharme architectes Design: Paule Bourbonnais de reference design

Photo credit: Charles-Ryan Barber
Architect: Nadav Rokach
Interior Design: Eliana Rokach
Staging: Carolyn Greco at Meredith Baer
Contractor: Building Solutions and Design, Inc.
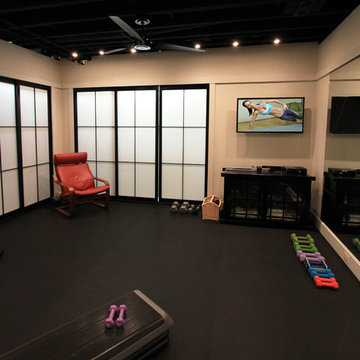
Danielle Frye
Esempio di una palestra multiuso design di medie dimensioni con pareti beige e pavimento nero
Esempio di una palestra multiuso design di medie dimensioni con pareti beige e pavimento nero
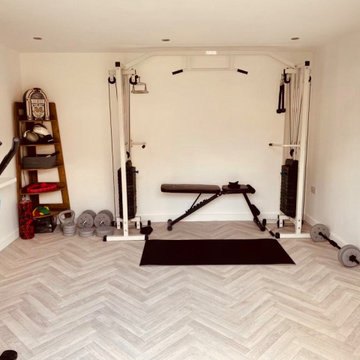
Gym in one of our amazing bespoke garden buildings
Ispirazione per una grande palestra multiuso design con pareti bianche, pavimento in vinile, pavimento grigio e soffitto in legno
Ispirazione per una grande palestra multiuso design con pareti bianche, pavimento in vinile, pavimento grigio e soffitto in legno
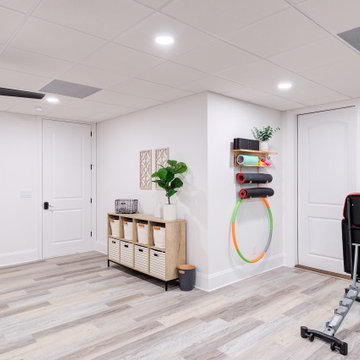
An unfinished portion of the basement is now this family's new workout room. Careful attention was given to create a bright and inviting space. Details such as recessed lighting, walls of mirrors, and organized storage for exercise equipment add to the appeal. Luxury vinyl tile (LVT) is the perfect choice of flooring.
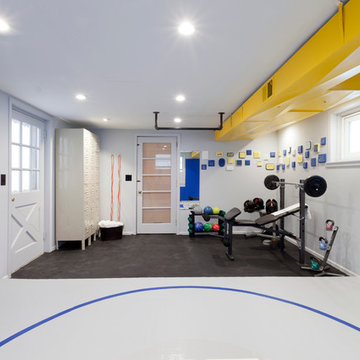
This top-quality wrestling gym is the perfect place for Coach Keenan to help the local kids - both on the mats and off.
Immagine di una palestra multiuso design con pareti grigie
Immagine di una palestra multiuso design con pareti grigie
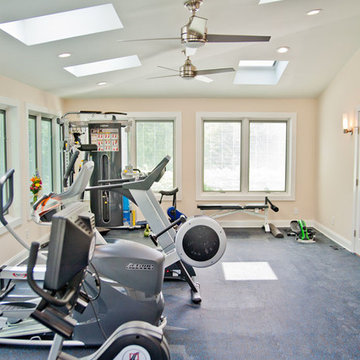
Exercise room showing the equipment, new door, and new windows
Foto di una grande palestra multiuso minimal con pareti bianche
Foto di una grande palestra multiuso minimal con pareti bianche

Idee per una piccola palestra multiuso minimal con pareti grigie, pavimento in gres porcellanato e pavimento beige
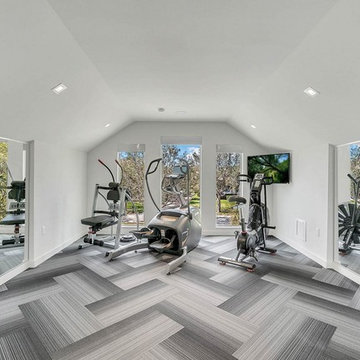
Foto di una palestra multiuso design di medie dimensioni con pareti grigie e pavimento grigio
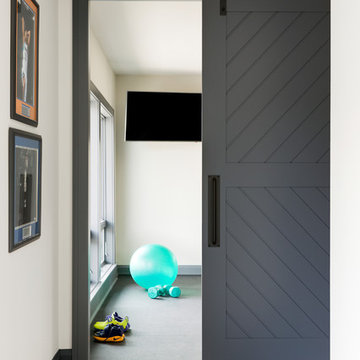
Esempio di una grande palestra multiuso minimal con pareti bianche e pavimento grigio
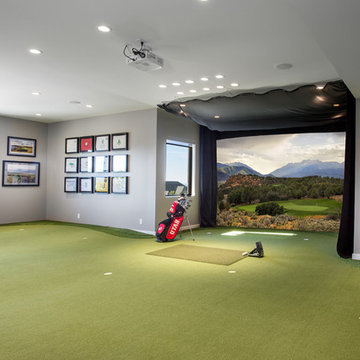
Esempio di una palestra multiuso design di medie dimensioni con pareti grigie e pavimento verde
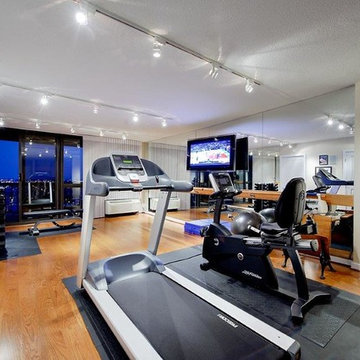
Paul S. Bartholomew
Ispirazione per un'ampia palestra multiuso contemporanea con pareti grigie e pavimento in legno massello medio
Ispirazione per un'ampia palestra multiuso contemporanea con pareti grigie e pavimento in legno massello medio
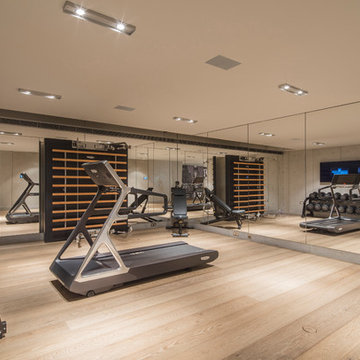
Gymansium
Immagine di una grande palestra multiuso minimal con parquet chiaro e pareti grigie
Immagine di una grande palestra multiuso minimal con parquet chiaro e pareti grigie

Our Carmel design-build studio was tasked with organizing our client’s basement and main floor to improve functionality and create spaces for entertaining.
In the basement, the goal was to include a simple dry bar, theater area, mingling or lounge area, playroom, and gym space with the vibe of a swanky lounge with a moody color scheme. In the large theater area, a U-shaped sectional with a sofa table and bar stools with a deep blue, gold, white, and wood theme create a sophisticated appeal. The addition of a perpendicular wall for the new bar created a nook for a long banquette. With a couple of elegant cocktail tables and chairs, it demarcates the lounge area. Sliding metal doors, chunky picture ledges, architectural accent walls, and artsy wall sconces add a pop of fun.
On the main floor, a unique feature fireplace creates architectural interest. The traditional painted surround was removed, and dark large format tile was added to the entire chase, as well as rustic iron brackets and wood mantel. The moldings behind the TV console create a dramatic dimensional feature, and a built-in bench along the back window adds extra seating and offers storage space to tuck away the toys. In the office, a beautiful feature wall was installed to balance the built-ins on the other side. The powder room also received a fun facelift, giving it character and glitz.
---
Project completed by Wendy Langston's Everything Home interior design firm, which serves Carmel, Zionsville, Fishers, Westfield, Noblesville, and Indianapolis.
For more about Everything Home, see here: https://everythinghomedesigns.com/
To learn more about this project, see here:
https://everythinghomedesigns.com/portfolio/carmel-indiana-posh-home-remodel
881 Foto di palestre multiuso contemporanee
6

