881 Foto di palestre multiuso contemporanee
Filtra anche per:
Budget
Ordina per:Popolari oggi
81 - 100 di 881 foto
1 di 3

Idee per una palestra multiuso minimal di medie dimensioni con pareti marroni e pavimento nero
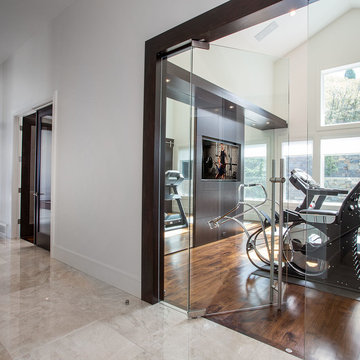
Scot Zimmerman
Ispirazione per una palestra multiuso contemporanea con pareti bianche e pavimento in legno massello medio
Ispirazione per una palestra multiuso contemporanea con pareti bianche e pavimento in legno massello medio
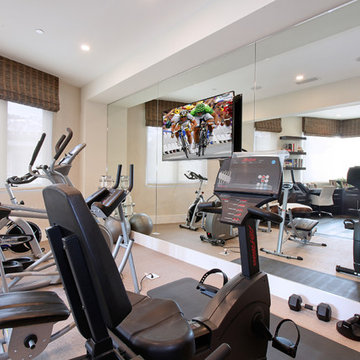
Jeri Koegel
Immagine di una palestra multiuso contemporanea con pareti beige e pavimento beige
Immagine di una palestra multiuso contemporanea con pareti beige e pavimento beige

Ispirazione per una palestra multiuso contemporanea con pareti beige, parquet chiaro e pavimento beige

Idee per una palestra multiuso minimal di medie dimensioni con pareti bianche, pavimento in legno massello medio e pavimento marrone
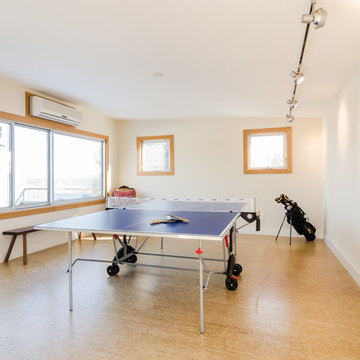
Esempio di una palestra multiuso design di medie dimensioni con pareti bianche e pavimento in sughero

Sheahan and Quandt Architects
Foto di una palestra multiuso contemporanea con pareti grigie, pavimento in legno massello medio e pavimento arancione
Foto di una palestra multiuso contemporanea con pareti grigie, pavimento in legno massello medio e pavimento arancione
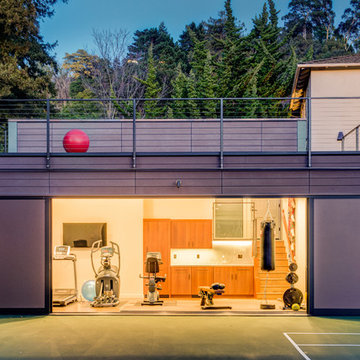
Treve Johnson
Esempio di una palestra multiuso contemporanea di medie dimensioni con pareti bianche e pavimento in legno massello medio
Esempio di una palestra multiuso contemporanea di medie dimensioni con pareti bianche e pavimento in legno massello medio

Photo by Langdon Clay
Idee per una palestra multiuso contemporanea di medie dimensioni con pavimento in legno massello medio, pareti marroni e pavimento giallo
Idee per una palestra multiuso contemporanea di medie dimensioni con pavimento in legno massello medio, pareti marroni e pavimento giallo
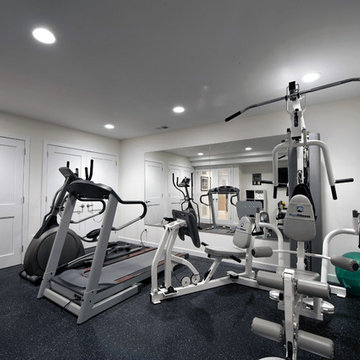
The workout room features plain walls and a rubber floor.
Esempio di una palestra multiuso contemporanea di medie dimensioni con pareti bianche
Esempio di una palestra multiuso contemporanea di medie dimensioni con pareti bianche
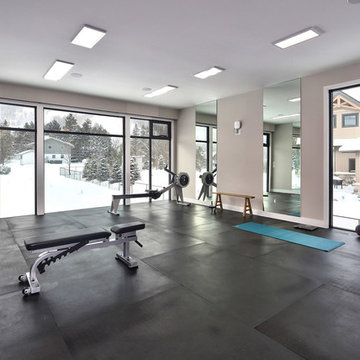
Check out this amazing home gym. Who wouldn't want to work out in here?
Ispirazione per una grande palestra multiuso contemporanea con pareti grigie e pavimento nero
Ispirazione per una grande palestra multiuso contemporanea con pareti grigie e pavimento nero

Photo: David Papazian
Foto di una palestra multiuso contemporanea di medie dimensioni con pareti bianche, moquette e pavimento grigio
Foto di una palestra multiuso contemporanea di medie dimensioni con pareti bianche, moquette e pavimento grigio
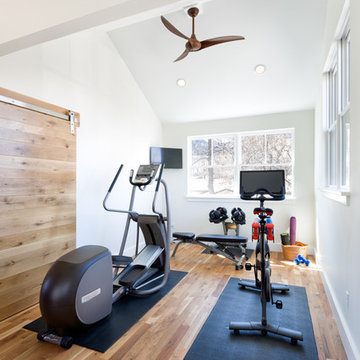
This home gym is the perfect space for a quick workout. Located on the second floor, the room is utilized by the homeowners and created for their lifestyle. The large windows allow for natural light for the perfect workout.
Mark Quentin, StudioQphoto.com
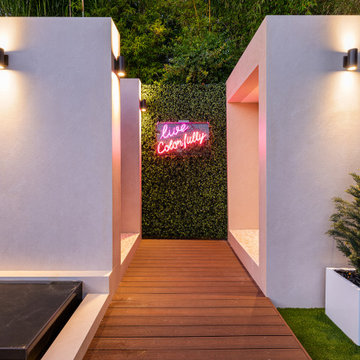
The outdoor space features an outdoor bathroom and sauna as an extension of the pool and gym area.
Ispirazione per una piccola palestra multiuso contemporanea con pareti beige, parquet chiaro e pavimento marrone
Ispirazione per una piccola palestra multiuso contemporanea con pareti beige, parquet chiaro e pavimento marrone
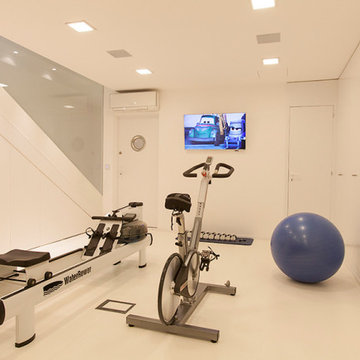
Sótano garaje reconvertido en gimnasio con paramento lateral abierto en cristal. Pavimento especial gimnasios en acabado blanco. Escalera en hierro pintado blanco

This modern, industrial basement renovation includes a conversation sitting area and game room, bar, pool table, large movie viewing area, dart board and large, fully equipped exercise room. The design features stained concrete floors, feature walls and bar fronts of reclaimed pallets and reused painted boards, bar tops and counters of reclaimed pine planks and stripped existing steel columns. Decor includes industrial style furniture from Restoration Hardware, track lighting and leather club chairs of different colors. The client added personal touches of favorite album covers displayed on wall shelves, a multicolored Buzz mascott from Georgia Tech and a unique grid of canvases with colors of all colleges attended by family members painted by the family. Photos are by the architect.

Custom home gym with space for multi-use & activities.
Idee per una palestra multiuso contemporanea con pareti beige, pavimento in vinile e travi a vista
Idee per una palestra multiuso contemporanea con pareti beige, pavimento in vinile e travi a vista
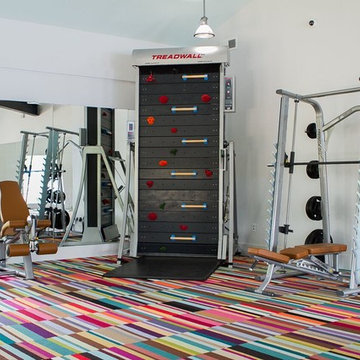
This fitness center designed by our Long Island studio is all about making workouts fun - featuring abundant sunlight, a clean palette, and durable multi-hued flooring.
---
Project designed by Long Island interior design studio Annette Jaffe Interiors. They serve Long Island including the Hamptons, as well as NYC, the tri-state area, and Boca Raton, FL.
---
For more about Annette Jaffe Interiors, click here:
https://annettejaffeinteriors.com/
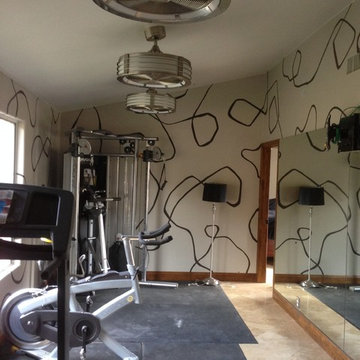
Floating shelving and cubby cabinet below were created with the same veneer as the guest bathroom and hall cabinet.
We added the mirrors to the height of the door trim to expand the feel of the room, but allow the detail painting to enhance the room.
We changed out 3 can lights for these fantastic Fanimation fans. The light shows thru the sides and the blades make a very satisfying sound.
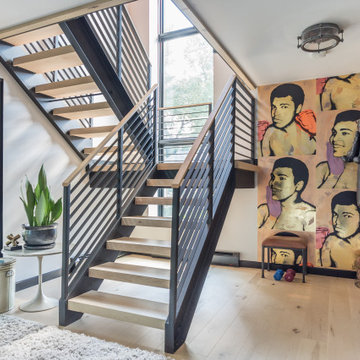
Down the steel staircase from the Primary Bedroom is a home office and boxing gym. Sliding doors access the rear yard and pool. AJD Builders; In House Photography.
881 Foto di palestre multiuso contemporanee
5