489 Foto di palestre in casa
Filtra anche per:
Budget
Ordina per:Popolari oggi
41 - 60 di 489 foto
1 di 2
Get Inspired in a better space for workout.
Esempio di una piccola sala pesi industriale con pareti beige, pavimento in cemento, pavimento beige e travi a vista
Esempio di una piccola sala pesi industriale con pareti beige, pavimento in cemento, pavimento beige e travi a vista

Esempio di un campo sportivo coperto country con pareti marroni, parquet chiaro, pavimento beige, travi a vista, soffitto a volta e soffitto in legno
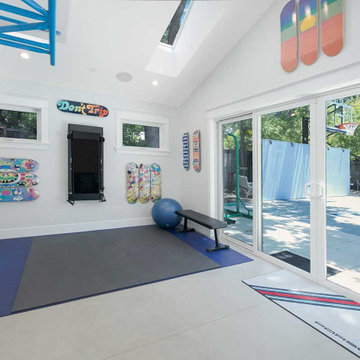
This ADU home gym enjoys plenty of natural light with skylights and large sliding doors.
Idee per una grande palestra multiuso classica con pareti bianche, pavimento in cemento, pavimento grigio e soffitto a volta
Idee per una grande palestra multiuso classica con pareti bianche, pavimento in cemento, pavimento grigio e soffitto a volta
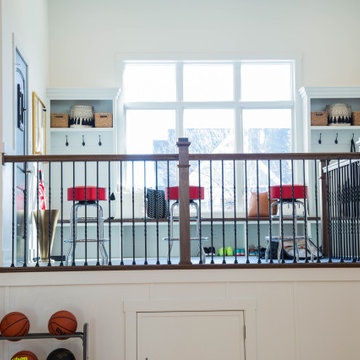
The "sky box" upper viewing area provide seating as well as built-in storage.
Immagine di un ampio campo sportivo coperto tradizionale con pareti bianche, pavimento in legno verniciato, pavimento multicolore e soffitto a volta
Immagine di un ampio campo sportivo coperto tradizionale con pareti bianche, pavimento in legno verniciato, pavimento multicolore e soffitto a volta

An immaculate ceiling is possible with invisible speakers and Aivicom's led tracks
Immagine di un campo sportivo coperto minimal di medie dimensioni con pareti bianche, pavimento con piastrelle in ceramica, pavimento grigio e soffitto in perlinato
Immagine di un campo sportivo coperto minimal di medie dimensioni con pareti bianche, pavimento con piastrelle in ceramica, pavimento grigio e soffitto in perlinato

Meditation, dance room looking at hidden doors with a Red Bed healing space
Esempio di uno studio yoga minimal di medie dimensioni con pareti marroni, pavimento in legno massello medio, pavimento marrone e soffitto in legno
Esempio di uno studio yoga minimal di medie dimensioni con pareti marroni, pavimento in legno massello medio, pavimento marrone e soffitto in legno

Lower Level gym area features white oak walls, polished concrete floors, and large, black-framed windows - Scandinavian Modern Interior - Indianapolis, IN - Trader's Point - Architect: HAUS | Architecture For Modern Lifestyles - Construction Manager: WERK | Building Modern - Christopher Short + Paul Reynolds - Photo: HAUS | Architecture

Immagine di una palestra in casa mediterranea con pavimento in legno massello medio e soffitto ribassato
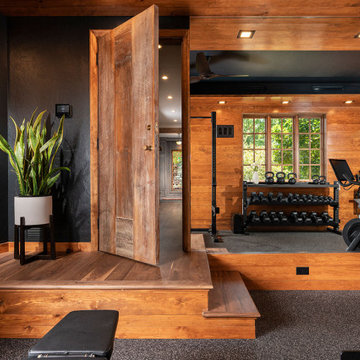
Ispirazione per una palestra multiuso di medie dimensioni con pavimento in sughero, pavimento grigio e soffitto ribassato
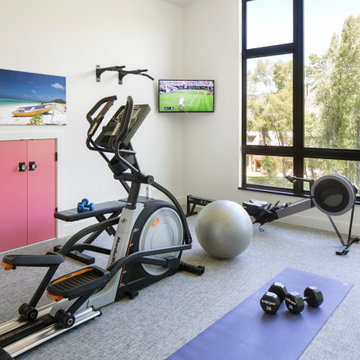
Ispirazione per una palestra in casa country con pareti bianche, pavimento grigio e soffitto a volta

Home Sports Court with four expansive roll-up doors.
Foto di un ampio campo sportivo coperto minimal con pareti grigie, pavimento multicolore e soffitto a volta
Foto di un ampio campo sportivo coperto minimal con pareti grigie, pavimento multicolore e soffitto a volta

Custom designed and design build of indoor basket ball court, home gym and golf simulator.
Ispirazione per un ampio campo sportivo coperto country con pareti marroni, parquet chiaro, pavimento marrone e travi a vista
Ispirazione per un ampio campo sportivo coperto country con pareti marroni, parquet chiaro, pavimento marrone e travi a vista
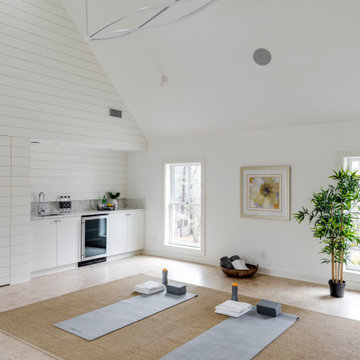
TEAM
Developer: Green Phoenix Development
Architect: LDa Architecture & Interiors
Interior Design: LDa Architecture & Interiors
Builder: Essex Restoration
Home Stager: BK Classic Collections Home Stagers
Photographer: Greg Premru Photography

We are excited to share the grand reveal of this fantastic home gym remodel we recently completed. What started as an unfinished basement transformed into a state-of-the-art home gym featuring stunning design elements including hickory wood accents, dramatic charcoal and gold wallpaper, and exposed black ceilings. With all the equipment needed to create a commercial gym experience at home, we added a punching column, rubber flooring, dimmable LED lighting, a ceiling fan, and infrared sauna to relax in after the workout!
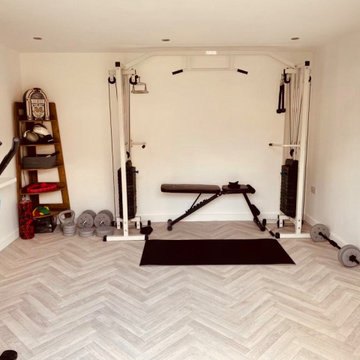
Gym in one of our amazing bespoke garden buildings
Ispirazione per una grande palestra multiuso design con pareti bianche, pavimento in vinile, pavimento grigio e soffitto in legno
Ispirazione per una grande palestra multiuso design con pareti bianche, pavimento in vinile, pavimento grigio e soffitto in legno

Shoot some hoops and practice your skills in your own private court. Stay fit as a family with this open space to work out and play together.
Photos: Reel Tour Media
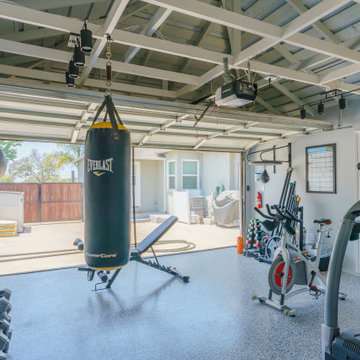
We turned this detached garage into an awesome home gym setup! We changed the flooring into an epoxy floor, perfect for traction! We changed the garage door, added a ceiling frame, installed an A/C unit, and painted the garage. We also integrated an awesome sound system, clock, and tv. Contact us today to set up your free in-home estimate.

Foto di una palestra multiuso rustica di medie dimensioni con pavimento in sughero, pavimento grigio, soffitto ribassato e pareti marroni
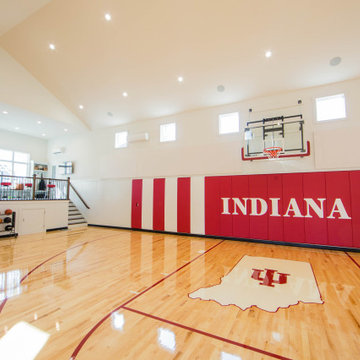
Hoosier Hysteria is alive and well as shown by this custom indoor basketball court. This addition incorporates a "sky box" upper viewing area as well as a gathering area on the main level.

Walls are removed and a small bedroom is converted into an exercise room with mirror walls, ballet bar, yoga space and plenty of room for fitness equipment.
489 Foto di palestre in casa
3