37 Foto di palestre in casa con soffitto in perlinato
Filtra anche per:
Budget
Ordina per:Popolari oggi
1 - 20 di 37 foto
1 di 3
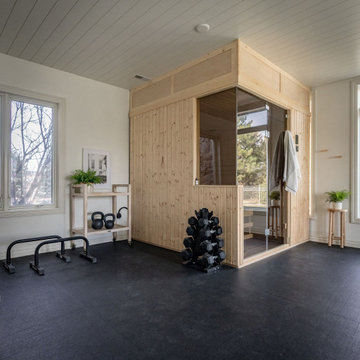
The Nordic White Spruce exterior of the sauna adds a beautiful natural component to the fitness room. To make the panel-built sauna look built-in, a soffit was added above the sauna. With windows around the perimeter of the room, the partial glass front allows the bathers inside the sauna to enjoy the natural light and view outside.

Fitness Room Includes: thumping sound system, 60" flat screen TV, 2-Big Ass ceiling fans, indirect lighting, and plenty of room for exercise equipment. The yoga studio and golf swing practice rooms adjoin.

Esempio di una grande palestra multiuso design con pareti marroni, parquet chiaro, pavimento marrone e soffitto in perlinato

Foto di una palestra multiuso classica di medie dimensioni con pareti bianche, pavimento nero e soffitto in perlinato

An immaculate ceiling is possible with invisible speakers and Aivicom's led tracks
Immagine di un campo sportivo coperto minimal di medie dimensioni con pareti bianche, pavimento con piastrelle in ceramica, pavimento grigio e soffitto in perlinato
Immagine di un campo sportivo coperto minimal di medie dimensioni con pareti bianche, pavimento con piastrelle in ceramica, pavimento grigio e soffitto in perlinato
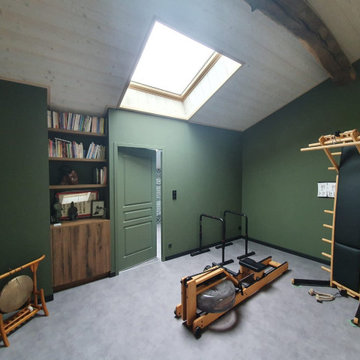
Créer un intérieur qui se marie à la bâtisse d'origine qui a 300 ans. Rénovée et embellie, elle conserve ainsi son authenticité et son charme tout en dégageant des énergies reposantes. Beaucoup de végétations et de pierres pour accompagner ce salon sur-mesure et permettre de recevoir du monde. Une salle de sport ouverte dans des tons verts et bois ainsi qu'une mezzanine ouverte et valorisée par un grand lustre et un joli poêle.
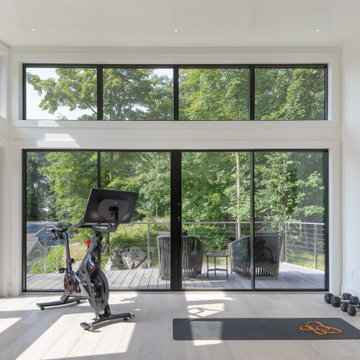
Foto di un piccolo studio yoga contemporaneo con pareti bianche, parquet chiaro, pavimento beige e soffitto in perlinato
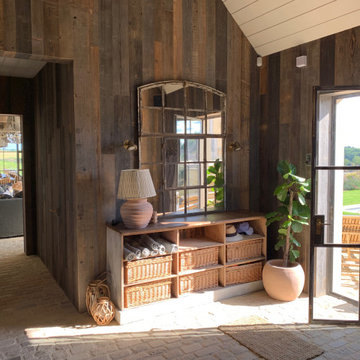
A view of the changing room inside the poolhouse, wkth the sitting and kitchen/dining areas beyond..
Foto di una grande palestra multiuso country con pareti marroni, pavimento marrone e soffitto in perlinato
Foto di una grande palestra multiuso country con pareti marroni, pavimento marrone e soffitto in perlinato

The client wanted a multifunctional garden room where they could have a Home office and small Gym and work out area, the Garden Room was south facing and they wanted built in blinds within the Bifold doors. We completed the garden room with our in house landscaping team and repurposed existing paving slabs to create a curved path and outside dining area.
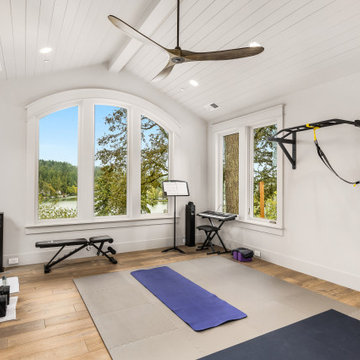
Foto di una palestra multiuso classica di medie dimensioni con pareti grigie, parquet chiaro e soffitto in perlinato
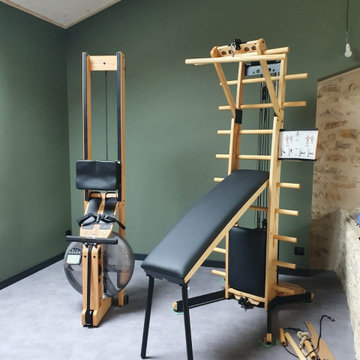
Créer un intérieur qui se marie à la bâtisse d'origine qui a 300 ans. Rénovée et embellie, elle conserve ainsi son authenticité et son charme tout en dégageant des énergies reposantes. Beaucoup de végétations et de pierres pour accompagner ce salon sur-mesure et permettre de recevoir du monde. Une salle de sport ouverte dans des tons verts et bois ainsi qu'une mezzanine ouverte et valorisée par un grand lustre et un joli poêle.
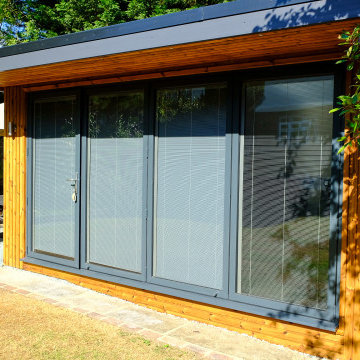
The client wanted a multifunctional garden room where they could have a Home office and small Gym and work out area, the Garden Room was south facing and they wanted built in blinds within the Bifold doors. We completed the garden room with our in house landscaping team and repurposed existing paving slabs to create a curved path and outside dining area.
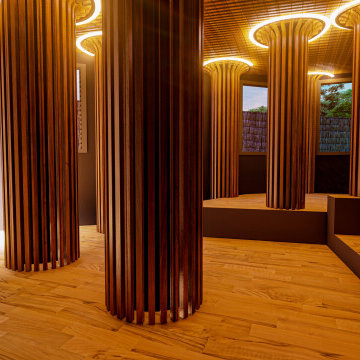
This is a 3D render of the home gym we are building at our Mosman site. The space under the pool (which sits high up on pillars) was unused but had so much potential! We are currently in the middle of turning this space into a reality. We are going to be installing curved spotted gum to the ceilings and spotted gum slats around the pillars.
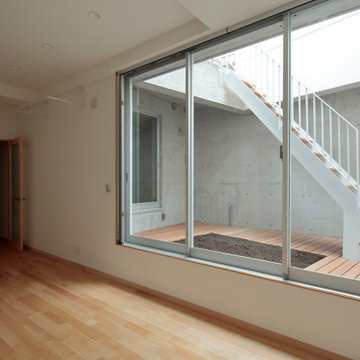
Ispirazione per una sala pesi minimalista di medie dimensioni con pareti bianche, parquet chiaro, pavimento beige e soffitto in perlinato
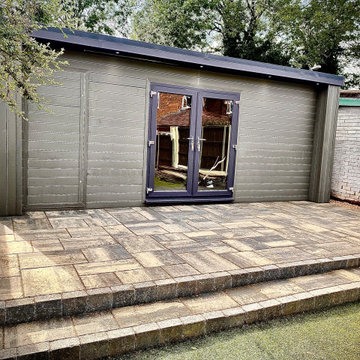
Customer wanted a custom built building so they could create a home gym
So we built them this amazing garden studio , complete with internal storage and external side shed space
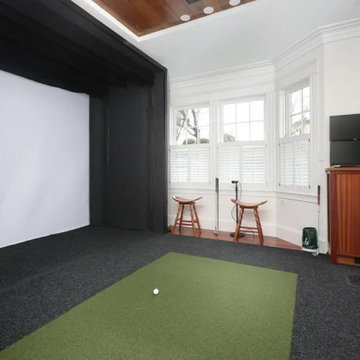
golf simulator room
Esempio di una palestra in casa stile marinaro con moquette e soffitto in perlinato
Esempio di una palestra in casa stile marinaro con moquette e soffitto in perlinato
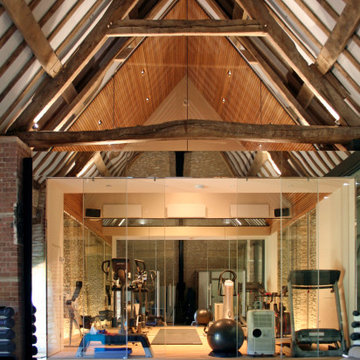
Ispirazione per una palestra multiuso industriale di medie dimensioni con pareti bianche, parquet chiaro e soffitto in perlinato
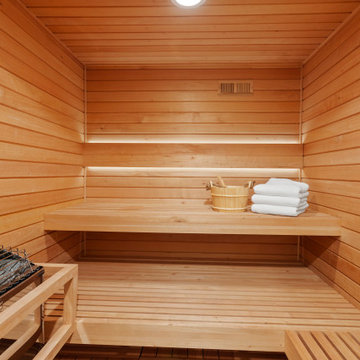
Immagine di una grande palestra in casa chic con pareti marroni, pavimento in legno massello medio, pavimento marrone e soffitto in perlinato
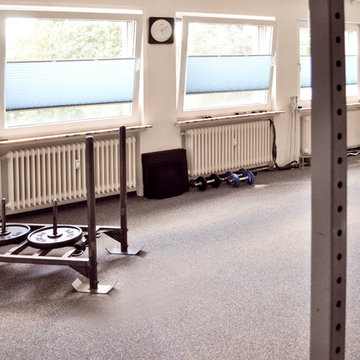
Immagine di una sala pesi industriale di medie dimensioni con pareti bianche, moquette, pavimento grigio e soffitto in perlinato
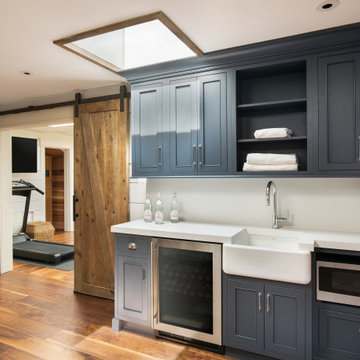
This home gym kitchenette was designed using custom Plain & Fancy inset cabinetry. It features open shelving for gym items, a farmhouse sink and beverage fridge.
37 Foto di palestre in casa con soffitto in perlinato
1