11 Foto di palestre in casa con pavimento in compensato
Filtra anche per:
Budget
Ordina per:Popolari oggi
1 - 11 di 11 foto
1 di 3
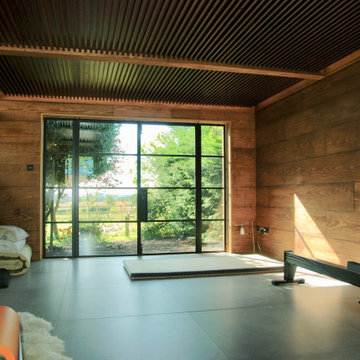
A safe place for out-of-hours working, exercise & sleeping, this garden retreat was slotted into the corner of the garden. It utilises the existing stone arch as its entrance and is part of the garden as soon as built. Tatami-mat proportions were used, and a number of forms were explored before the final solution emerged.
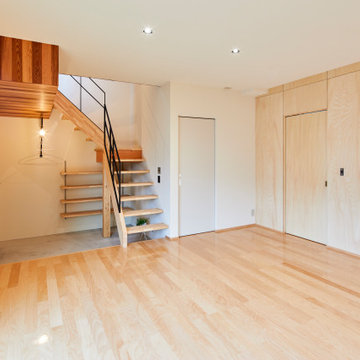
Idee per una palestra multiuso nordica con pavimento in compensato e soffitto in carta da parati
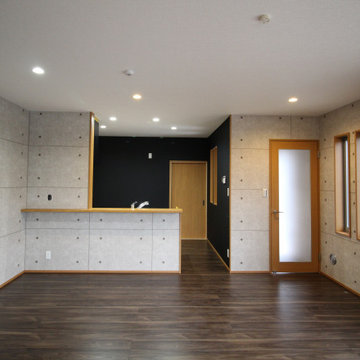
Esempio di una palestra in casa industriale di medie dimensioni con pareti grigie, pavimento in compensato, pavimento marrone e soffitto in carta da parati
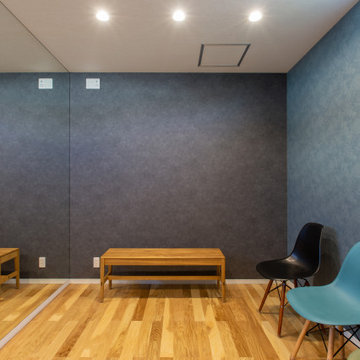
Foto di una sala pesi moderna di medie dimensioni con pareti grigie, pavimento in compensato, pavimento beige e soffitto in carta da parati
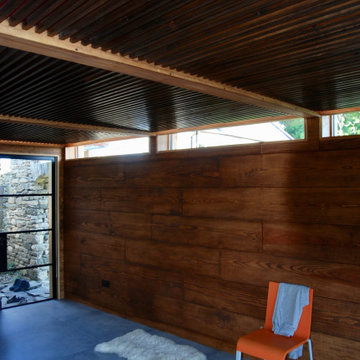
A safe place for out-of-hours working, exercise & sleeping, this garden retreat was slotted into the corner of the garden. It utilises the existing stone arch as its entrance and is part of the garden as soon as built. Tatami-mat proportions were used, and a number of forms were explored before the final solution emerged.
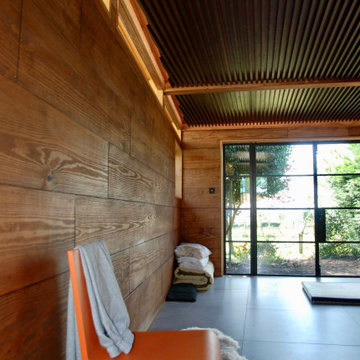
A safe place for out-of-hours working, exercise & sleeping, this garden retreat was slotted into the corner of the garden. It utilises the existing stone arch as its entrance and is part of the garden as soon as built. Tatami-mat proportions were used, and a number of forms were explored before the final solution emerged.
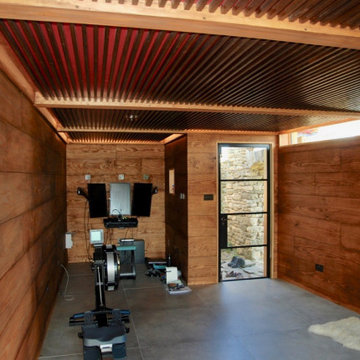
A safe place for out-of-hours working, exercise & sleeping, this garden retreat was slotted into the corner of the garden. It utilises the existing stone arch as its entrance and is part of the garden as soon as built. Tatami-mat proportions were used, and a number of forms were explored before the final solution emerged.
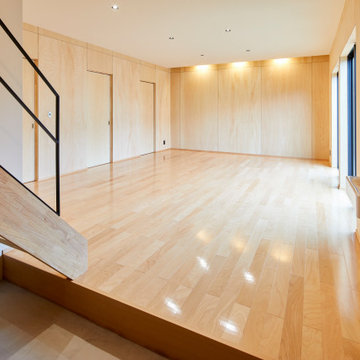
Immagine di una palestra multiuso scandinava con pavimento in compensato e soffitto in carta da parati
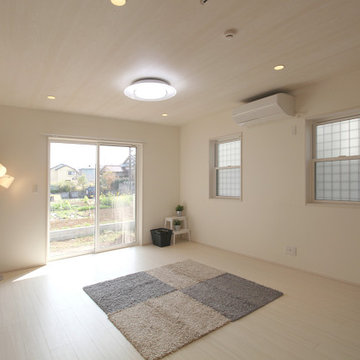
Esempio di una palestra in casa moderna di medie dimensioni con pareti bianche, pavimento in compensato, pavimento beige e soffitto in carta da parati
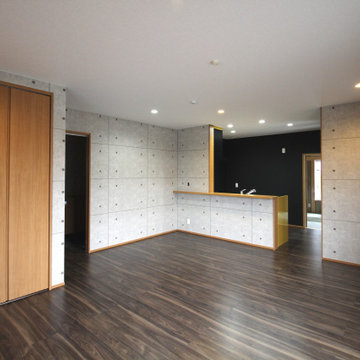
Ispirazione per una palestra in casa industriale di medie dimensioni con pareti grigie, pavimento in compensato, pavimento marrone e soffitto in carta da parati
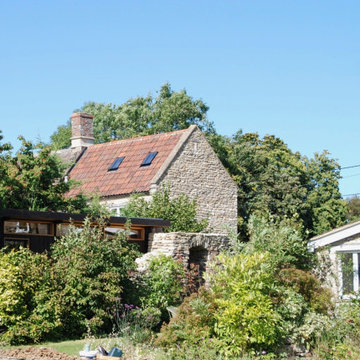
A safe place for out-of-hours working, exercise & sleeping, this garden retreat was slotted into the corner of the garden. It utilises the existing stone arch as its entrance and is part of the garden as soon as built. Tatami-mat proportions were used, and a number of forms were explored before the final solution emerged.
11 Foto di palestre in casa con pavimento in compensato
1