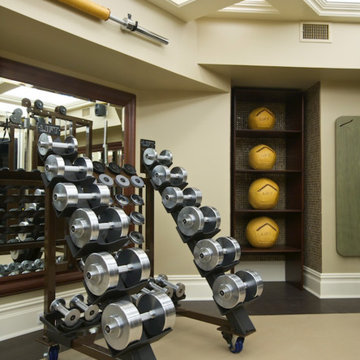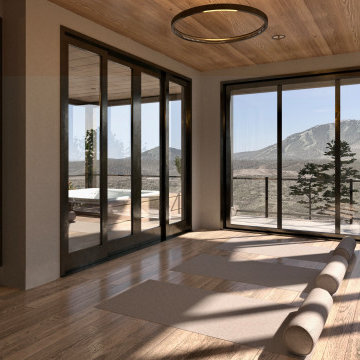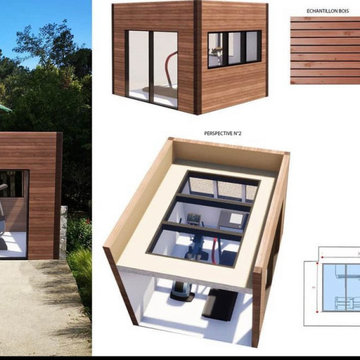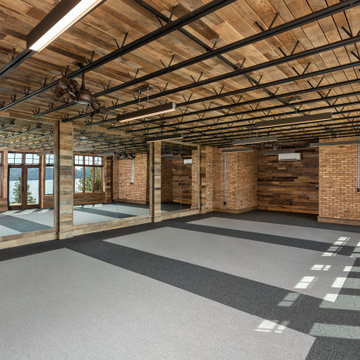70 Foto di sale pesi
Filtra anche per:
Budget
Ordina per:Popolari oggi
1 - 20 di 70 foto
1 di 3
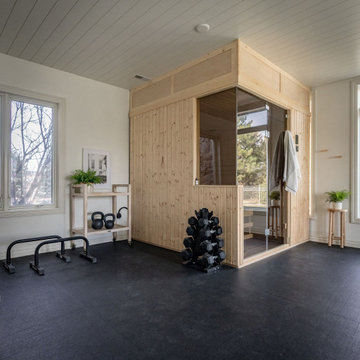
The Nordic White Spruce exterior of the sauna adds a beautiful natural component to the fitness room. To make the panel-built sauna look built-in, a soffit was added above the sauna. With windows around the perimeter of the room, the partial glass front allows the bathers inside the sauna to enjoy the natural light and view outside.

Lower Level gym area features white oak walls, polished concrete floors, and large, black-framed windows - Scandinavian Modern Interior - Indianapolis, IN - Trader's Point - Architect: HAUS | Architecture For Modern Lifestyles - Construction Manager: WERK | Building Modern - Christopher Short + Paul Reynolds - Photo: HAUS | Architecture

ディスプレーデザイン
Idee per un'ampia sala pesi minimal con pareti blu, pavimento con piastrelle in ceramica, pavimento bianco e soffitto in carta da parati
Idee per un'ampia sala pesi minimal con pareti blu, pavimento con piastrelle in ceramica, pavimento bianco e soffitto in carta da parati
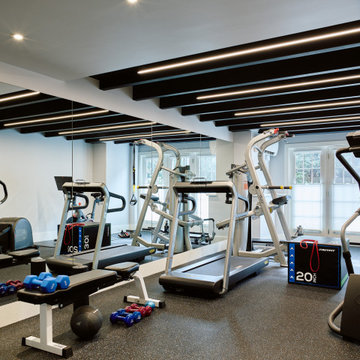
The home gym was created in a previously unfinished basement area. With the on grade appeal, the wall of French doors floods the space with light. The rubber floor is the perfect material for working out on the extensive professional cardio and weight equipment. There is also room for yoga and stretching. Two walls of mirror, LED lighting and an independent HVAC system help it to rival a pro gym.
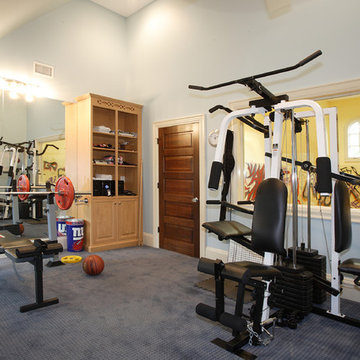
This custom-built home in Westfield, NJ has it all including a home gym overlooking a custom designed indoor sport court. The fitness center ample amount of space for various gym equipment.
Get Inspired in a better space for workout.
Esempio di una piccola sala pesi industriale con pareti beige, pavimento in cemento, pavimento beige e travi a vista
Esempio di una piccola sala pesi industriale con pareti beige, pavimento in cemento, pavimento beige e travi a vista

Lower Level gym area features white oak walls, polished concrete floors, and large, black-framed windows - Scandinavian Modern Interior - Indianapolis, IN - Trader's Point - Architect: HAUS | Architecture For Modern Lifestyles - Construction Manager: WERK | Building Modern - Christopher Short + Paul Reynolds - Photo: HAUS | Architecture
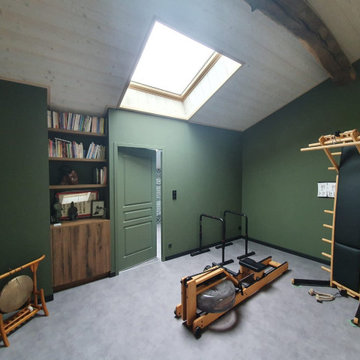
Créer un intérieur qui se marie à la bâtisse d'origine qui a 300 ans. Rénovée et embellie, elle conserve ainsi son authenticité et son charme tout en dégageant des énergies reposantes. Beaucoup de végétations et de pierres pour accompagner ce salon sur-mesure et permettre de recevoir du monde. Une salle de sport ouverte dans des tons verts et bois ainsi qu'une mezzanine ouverte et valorisée par un grand lustre et un joli poêle.
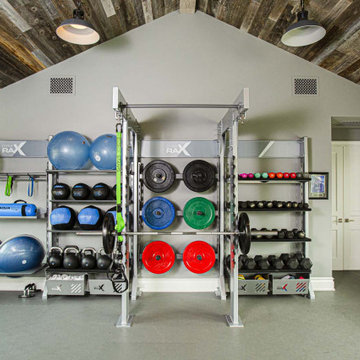
Home Gym Equipment - Gym Rax Wall System: Storage, Suspension and Squat Rack. Incudes gym storage for all your functional and strength training to include: Bosu, Stability Ball, dumbbells, kettlebells, Suspension Trainer, Wall Balls, Med Balls, and more.

Workout room indoors and outdoors
Raad Ghantous Interiors in juncture with http://ZenArchitect.com
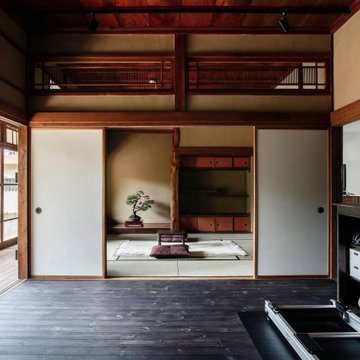
Foto di una sala pesi con pareti beige, parquet scuro, pavimento nero e soffitto in legno
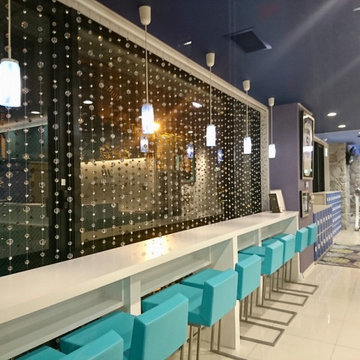
会員制スポーツジムのインテリア。墨出しが始まってから(Before画像参照)の依頼で設計事務所のデザインが納得いかないままにスタートしたプロジェクト。急遽オーナー様のご自宅を3物件手掛けたことがご縁でご依頼があり、担当することになりました。ジム内部のインテリアから看板含むファサードまで短期で仕上げなければならないため、工期の厳しい物件でした。コンセプトは都会に潤いある空間を!ということでオーナー様のキーカラー、ブルーのカラーパレットグラデーションで仕上げました。
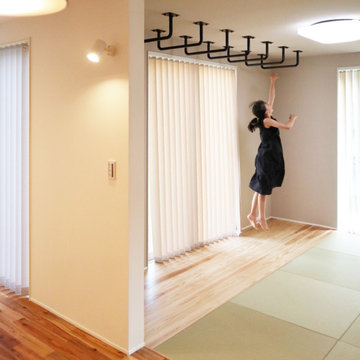
Immagine di una sala pesi industriale di medie dimensioni con pareti beige e soffitto in carta da parati
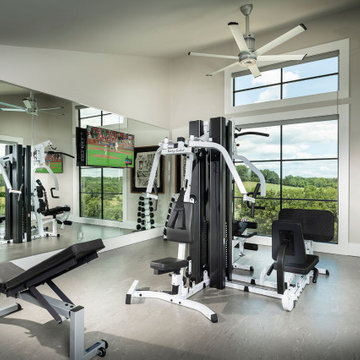
Esempio di una sala pesi minimalista di medie dimensioni con pareti grigie e soffitto a volta

Below Buchanan is a basement renovation that feels as light and welcoming as one of our outdoor living spaces. The project is full of unique details, custom woodworking, built-in storage, and gorgeous fixtures. Custom carpentry is everywhere, from the built-in storage cabinets and molding to the private booth, the bar cabinetry, and the fireplace lounge.
Creating this bright, airy atmosphere was no small challenge, considering the lack of natural light and spatial restrictions. A color pallet of white opened up the space with wood, leather, and brass accents bringing warmth and balance. The finished basement features three primary spaces: the bar and lounge, a home gym, and a bathroom, as well as additional storage space. As seen in the before image, a double row of support pillars runs through the center of the space dictating the long, narrow design of the bar and lounge. Building a custom dining area with booth seating was a clever way to save space. The booth is built into the dividing wall, nestled between the support beams. The same is true for the built-in storage cabinet. It utilizes a space between the support pillars that would otherwise have been wasted.
The small details are as significant as the larger ones in this design. The built-in storage and bar cabinetry are all finished with brass handle pulls, to match the light fixtures, faucets, and bar shelving. White marble counters for the bar, bathroom, and dining table bring a hint of Hollywood glamour. White brick appears in the fireplace and back bar. To keep the space feeling as lofty as possible, the exposed ceilings are painted black with segments of drop ceilings accented by a wide wood molding, a nod to the appearance of exposed beams. Every detail is thoughtfully chosen right down from the cable railing on the staircase to the wood paneling behind the booth, and wrapping the bar.
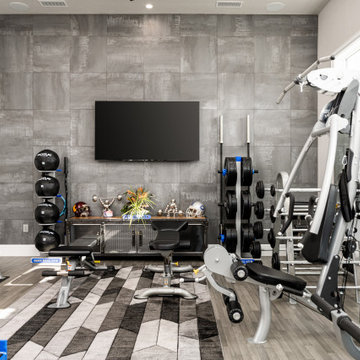
We love this home gym featuring recessed lighting, a soundproof wall, and engineered wood flooring.
Ispirazione per un'ampia sala pesi minimalista con pareti marroni, parquet chiaro, pavimento marrone e soffitto a cassettoni
Ispirazione per un'ampia sala pesi minimalista con pareti marroni, parquet chiaro, pavimento marrone e soffitto a cassettoni
70 Foto di sale pesi
1
