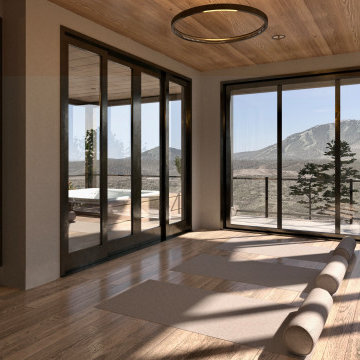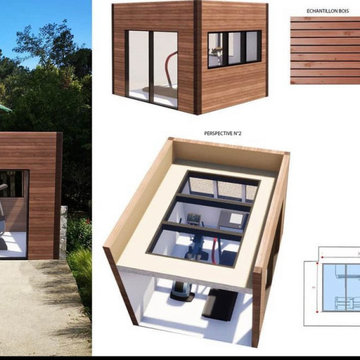489 Foto di palestre in casa
Filtra anche per:
Budget
Ordina per:Popolari oggi
101 - 120 di 489 foto
1 di 2
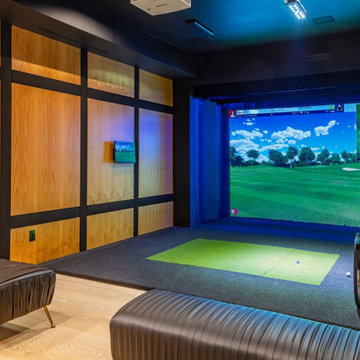
Bundy Drive Brentwood, Los Angeles modern home virtual golf & sports simulator game room. Photo by Simon Berlyn.
Immagine di un piccolo campo sportivo coperto moderno con pavimento beige e soffitto ribassato
Immagine di un piccolo campo sportivo coperto moderno con pavimento beige e soffitto ribassato
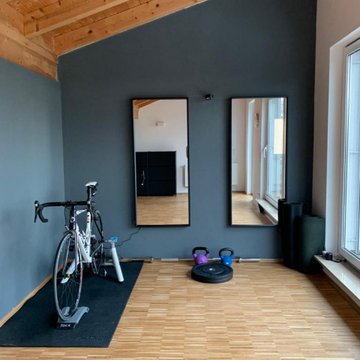
Foto di una piccola palestra multiuso scandinava con pareti nere, pavimento in legno massello medio, pavimento marrone e soffitto in legno
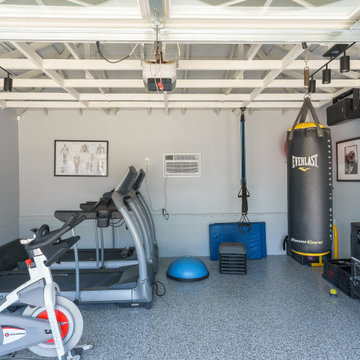
We turned this detached garage into an awesome home gym setup! We changed the flooring into an epoxy floor, perfect for traction! We changed the garage door, added a ceiling frame, installed an A/C unit, and painted the garage. We also integrated an awesome sound system, clock, and tv. Contact us today to set up your free in-home estimate.
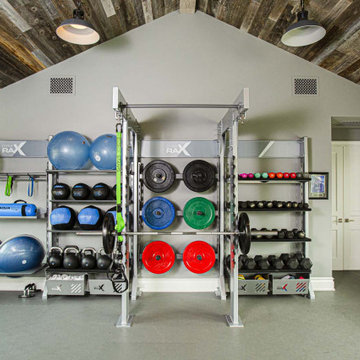
Home Gym Equipment - Gym Rax Wall System: Storage, Suspension and Squat Rack. Incudes gym storage for all your functional and strength training to include: Bosu, Stability Ball, dumbbells, kettlebells, Suspension Trainer, Wall Balls, Med Balls, and more.

Workout room indoors and outdoors
Raad Ghantous Interiors in juncture with http://ZenArchitect.com
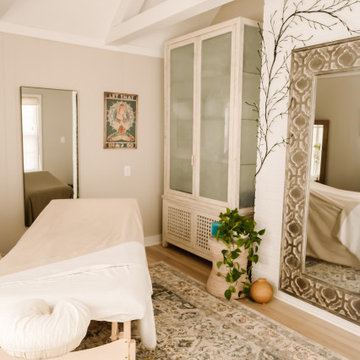
Project by Wiles Design Group. Their Cedar Rapids-based design studio serves the entire Midwest, including Iowa City, Dubuque, Davenport, and Waterloo, as well as North Missouri and St. Louis.
For more about Wiles Design Group, see here: https://wilesdesigngroup.com/
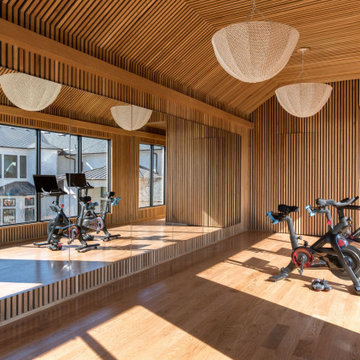
Dance room, yoga room, meditation room
Ispirazione per uno studio yoga contemporaneo di medie dimensioni con pareti marroni, parquet chiaro, pavimento marrone e soffitto in legno
Ispirazione per uno studio yoga contemporaneo di medie dimensioni con pareti marroni, parquet chiaro, pavimento marrone e soffitto in legno
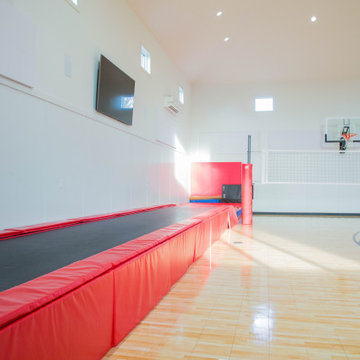
The space is large enough to house a second area dedicated to tumbling and a volleyball court.
Immagine di un grande campo sportivo coperto chic con pareti bianche, pavimento marrone e soffitto a volta
Immagine di un grande campo sportivo coperto chic con pareti bianche, pavimento marrone e soffitto a volta
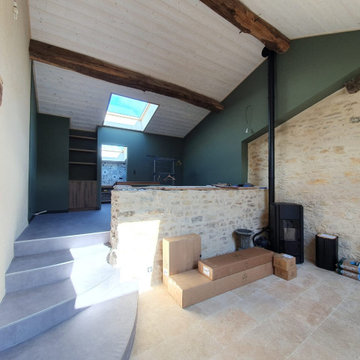
Créer un intérieur qui se marie à la bâtisse d'origine qui a 300 ans. Rénovée et embellie, elle conserve ainsi son authenticité et son charme tout en dégageant des énergies reposantes. Beaucoup de végétations et de pierres pour accompagner ce salon sur-mesure et permettre de recevoir du monde. Une salle de sport ouverte dans des tons verts et bois ainsi qu'une mezzanine ouverte et valorisée par un grand lustre et un joli poêle.
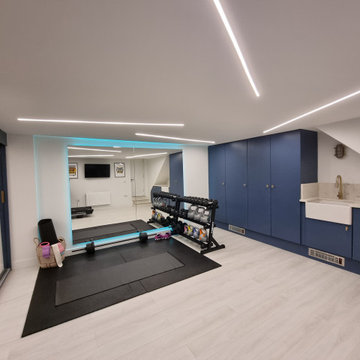
This home gym is a multifunctional space that is used as a personal gym and utilities room. Optionally the gym equipment can be packed away and it can be used as an entertainment room.
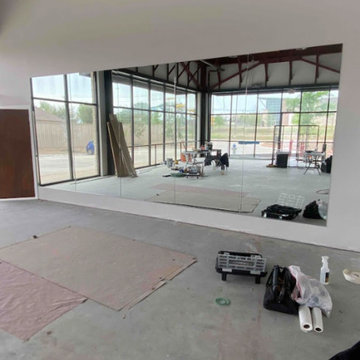
at home gym mirror
Esempio di un'ampia palestra in casa industriale con pareti bianche, pavimento grigio e travi a vista
Esempio di un'ampia palestra in casa industriale con pareti bianche, pavimento grigio e travi a vista
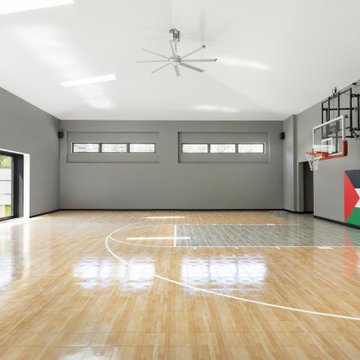
Indoor basketball court?! Yes, please!
Esempio di un ampio campo sportivo coperto minimal con pareti grigie, parquet chiaro e soffitto a volta
Esempio di un ampio campo sportivo coperto minimal con pareti grigie, parquet chiaro e soffitto a volta
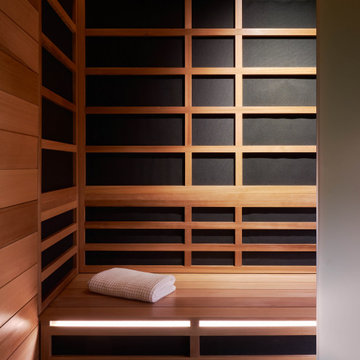
Immagine di un'ampia palestra multiuso moderna con pareti marroni, pavimento in legno massello medio, pavimento marrone e soffitto in legno
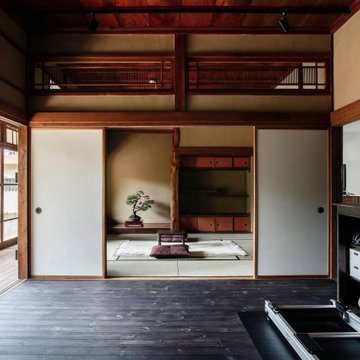
Foto di una sala pesi con pareti beige, parquet scuro, pavimento nero e soffitto in legno
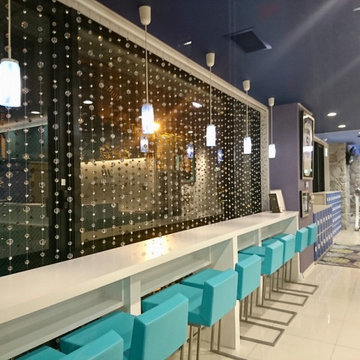
会員制スポーツジムのインテリア。墨出しが始まってから(Before画像参照)の依頼で設計事務所のデザインが納得いかないままにスタートしたプロジェクト。急遽オーナー様のご自宅を3物件手掛けたことがご縁でご依頼があり、担当することになりました。ジム内部のインテリアから看板含むファサードまで短期で仕上げなければならないため、工期の厳しい物件でした。コンセプトは都会に潤いある空間を!ということでオーナー様のキーカラー、ブルーのカラーパレットグラデーションで仕上げました。
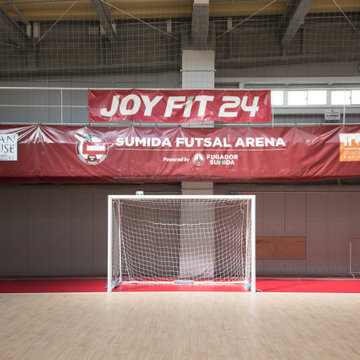
FUGADOR SUMIDAのホームグラウンドになります。
連日、プレイヤーが練習に励んでいます。
6階は観客席兼、トレーニングスペースになっています。
子供たちのゲームの場合は、この中2階で親御さんが観戦することができます。
Foto di un ampio campo sportivo coperto nordico con pareti beige e travi a vista
Foto di un ampio campo sportivo coperto nordico con pareti beige e travi a vista
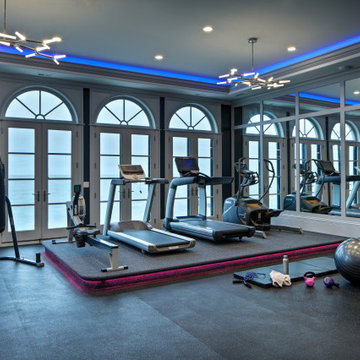
Adjacent to the main pool space is an extensive home gym, which has black gym flooring, a raised platform for equipment, and accented with color changing LED strip lighting which is coordinated with the sound system of the space.
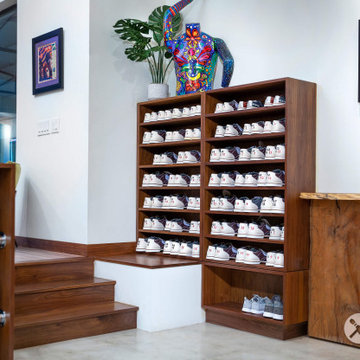
Beautifully designed storage units hold guest balls and shoes in perfect order.
Ispirazione per un ampio campo sportivo coperto stile rurale con travi a vista
Ispirazione per un ampio campo sportivo coperto stile rurale con travi a vista
489 Foto di palestre in casa
6
