492 Foto di palestre in casa
Filtra anche per:
Budget
Ordina per:Popolari oggi
1 - 20 di 492 foto
1 di 2
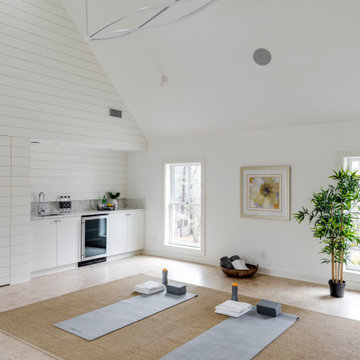
TEAM
Developer: Green Phoenix Development
Architect: LDa Architecture & Interiors
Interior Design: LDa Architecture & Interiors
Builder: Essex Restoration
Home Stager: BK Classic Collections Home Stagers
Photographer: Greg Premru Photography
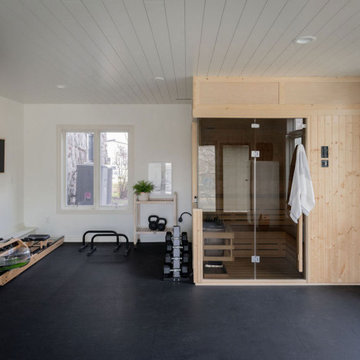
The combination of this home gym & sauna is the ultimate set-up. The sauna serves many purposes for the Hildebrand family, including workout recovery, relaxation and quality family time.
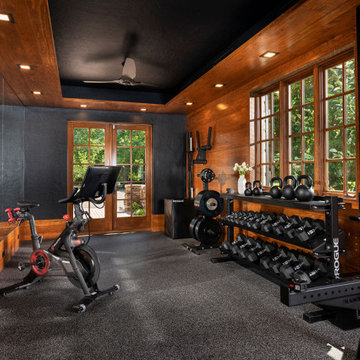
Idee per una palestra multiuso di medie dimensioni con pavimento in sughero, pavimento grigio e soffitto ribassato

Meditation, dance room looking at hidden doors with a Red Bed healing space
Esempio di uno studio yoga minimal di medie dimensioni con pareti marroni, pavimento in legno massello medio, pavimento marrone e soffitto in legno
Esempio di uno studio yoga minimal di medie dimensioni con pareti marroni, pavimento in legno massello medio, pavimento marrone e soffitto in legno
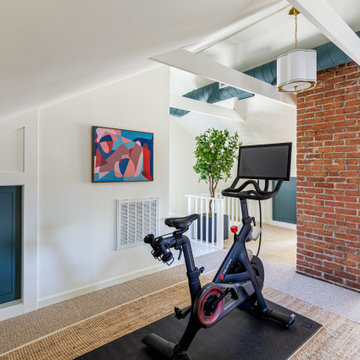
This bonus room turned home office/ exercise space boasted tall ceilings and cool details we accentuated with a thoughtful paint plan. With room to work, play, and cycle, this room checked off all our client's wish list items.

Influenced by classic Nordic design. Surprisingly flexible with furnishings. Amplify by continuing the clean modern aesthetic, or punctuate with statement pieces. With the Modin Collection, we have raised the bar on luxury vinyl plank. The result is a new standard in resilient flooring. Modin offers true embossed in register texture, a low sheen level, a rigid SPC core, an industry-leading wear layer, and so much more.
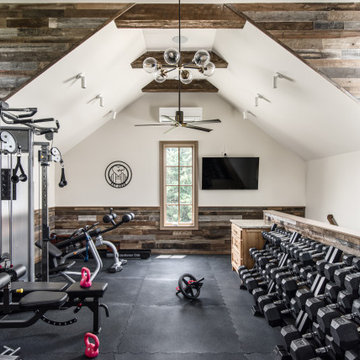
Fitness area above garage
Immagine di una grande palestra multiuso minimal con pareti beige, pavimento nero e soffitto a volta
Immagine di una grande palestra multiuso minimal con pareti beige, pavimento nero e soffitto a volta

Serenity Indian Wells luxury modern mansion sensory deprivation float tank. Photo by William MacCollum.
Esempio di una palestra multiuso minimalista di medie dimensioni con pareti bianche, pavimento bianco e soffitto ribassato
Esempio di una palestra multiuso minimalista di medie dimensioni con pareti bianche, pavimento bianco e soffitto ribassato
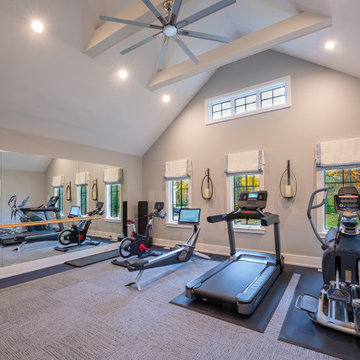
Vaulted ceilings with collar ties and a modern fan make this an inviting space to move your body and clear the mind.
Idee per una grande palestra multiuso minimalista con pareti grigie, pavimento in laminato, pavimento grigio e soffitto a volta
Idee per una grande palestra multiuso minimalista con pareti grigie, pavimento in laminato, pavimento grigio e soffitto a volta

Fitness Room Includes: thumping sound system, 60" flat screen TV, 2-Big Ass ceiling fans, indirect lighting, and plenty of room for exercise equipment. The yoga studio and golf swing practice rooms adjoin.

Ispirazione per una parete da arrampicata minimal con pareti marroni, parquet chiaro, pavimento beige, soffitto a volta e soffitto in legno

This impressive home gym has just about everything you would need for a great workout.
Immagine di una grande palestra multiuso tradizionale con pareti beige, pavimento beige e soffitto ribassato
Immagine di una grande palestra multiuso tradizionale con pareti beige, pavimento beige e soffitto ribassato
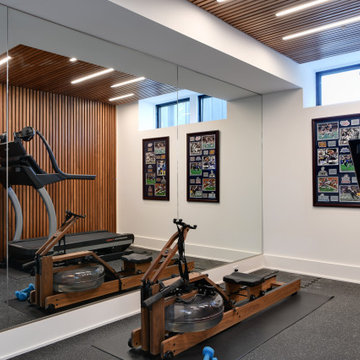
This modern custom home is a beautiful blend of thoughtful design and comfortable living. No detail was left untouched during the design and build process. Taking inspiration from the Pacific Northwest, this home in the Washington D.C suburbs features a black exterior with warm natural woods. The home combines natural elements with modern architecture and features clean lines, open floor plans with a focus on functional living.

Ispirazione per una palestra multiuso country con pareti bianche, pavimento con piastrelle in ceramica, pavimento grigio e soffitto in legno

One of nine structures located on the estate, the timber-frame entertaining barn doubles as both a recreational space and an entertaining space in which to host large events.

Louisa, San Clemente Coastal Modern Architecture
The brief for this modern coastal home was to create a place where the clients and their children and their families could gather to enjoy all the beauty of living in Southern California. Maximizing the lot was key to unlocking the potential of this property so the decision was made to excavate the entire property to allow natural light and ventilation to circulate through the lower level of the home.
A courtyard with a green wall and olive tree act as the lung for the building as the coastal breeze brings fresh air in and circulates out the old through the courtyard.
The concept for the home was to be living on a deck, so the large expanse of glass doors fold away to allow a seamless connection between the indoor and outdoors and feeling of being out on the deck is felt on the interior. A huge cantilevered beam in the roof allows for corner to completely disappear as the home looks to a beautiful ocean view and Dana Point harbor in the distance. All of the spaces throughout the home have a connection to the outdoors and this creates a light, bright and healthy environment.
Passive design principles were employed to ensure the building is as energy efficient as possible. Solar panels keep the building off the grid and and deep overhangs help in reducing the solar heat gains of the building. Ultimately this home has become a place that the families can all enjoy together as the grand kids create those memories of spending time at the beach.
Images and Video by Aandid Media.

Go for a spin on the Peloton bike, take in the view, watch the TV and enjoy the warmth of the gas fireplace. Robert Benson Photography.
Idee per una palestra in casa country di medie dimensioni con pareti beige e soffitto in legno
Idee per una palestra in casa country di medie dimensioni con pareti beige e soffitto in legno

Custom home gym with space for multi-use & activities.
Idee per una palestra multiuso contemporanea con pareti beige, pavimento in vinile e travi a vista
Idee per una palestra multiuso contemporanea con pareti beige, pavimento in vinile e travi a vista

We are excited to share the grand reveal of this fantastic home gym remodel we recently completed. What started as an unfinished basement transformed into a state-of-the-art home gym featuring stunning design elements including hickory wood accents, dramatic charcoal and gold wallpaper, and exposed black ceilings. With all the equipment needed to create a commercial gym experience at home, we added a punching column, rubber flooring, dimmable LED lighting, a ceiling fan, and infrared sauna to relax in after the workout!

Foto di uno studio yoga etnico di medie dimensioni con pavimento con piastrelle in ceramica, pavimento marrone e travi a vista
492 Foto di palestre in casa
1