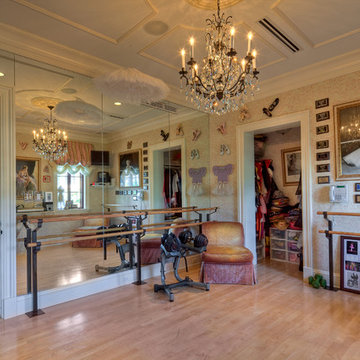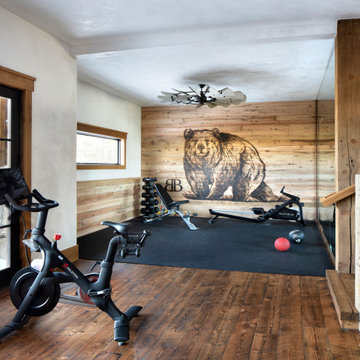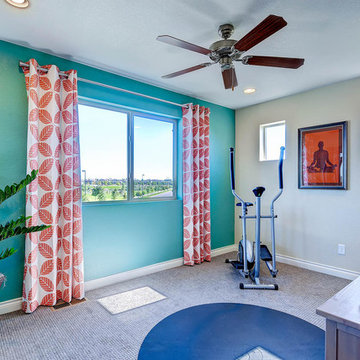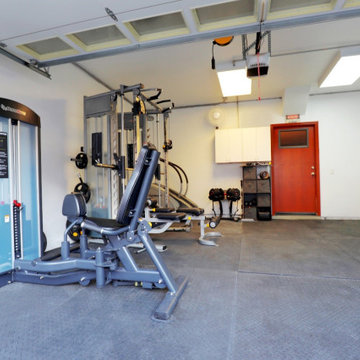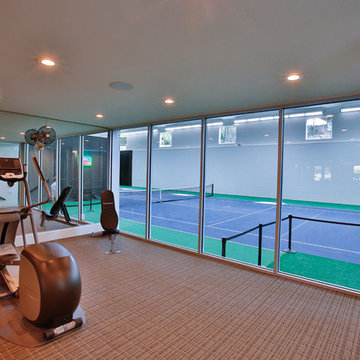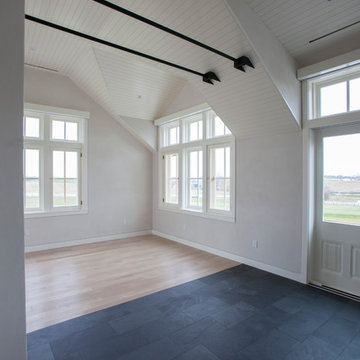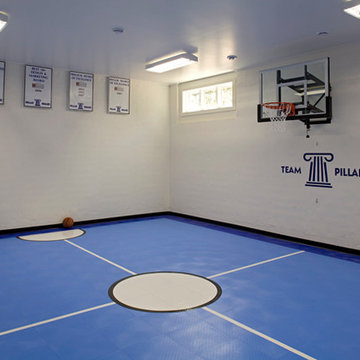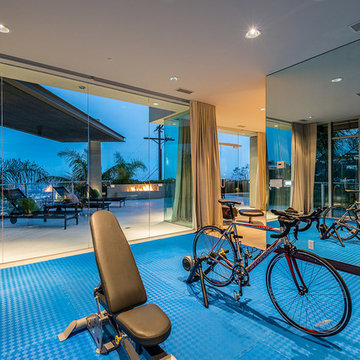890 Foto di palestre in casa blu
Filtra anche per:
Budget
Ordina per:Popolari oggi
201 - 220 di 890 foto
1 di 2
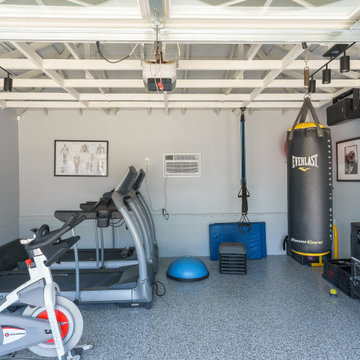
We turned this detached garage into an awesome home gym setup! We changed the flooring into an epoxy floor, perfect for traction! We changed the garage door, added a ceiling frame, installed an A/C unit, and painted the garage. We also integrated an awesome sound system, clock, and tv. Contact us today to set up your free in-home estimate.

Photo: Ocean West Media.
Wallpaper:
Paint: Benjamin Moore or
equivalent.
Color: 2066-40– Rocky
Mountain Sky blue
Carpet: Floor Tile Gator Zip Tile Color: Red Speckle
Fabrics:
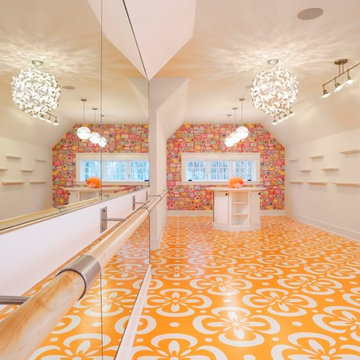
Hamptons Willow Residence
Residential design: Peter Eskuche, AIA, Eskuche Associates
General Contracter, Building Selections: Rick and Amy Hendel, Hendel Homes
Interior Design, furnishings: Kate Regan, The Sitting Room
Photographer: Landmark Photography
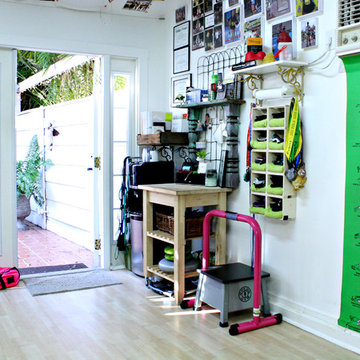
Photo: Mina Brinkey © 2013 Houzz
Foto di una palestra multiuso eclettica con pareti bianche
Foto di una palestra multiuso eclettica con pareti bianche
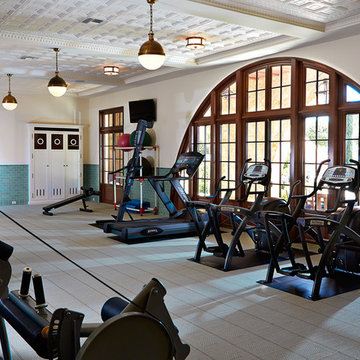
Photography by Jorge Alvarez.
Idee per un'ampia palestra multiuso classica con pareti bianche, moquette e pavimento grigio
Idee per un'ampia palestra multiuso classica con pareti bianche, moquette e pavimento grigio
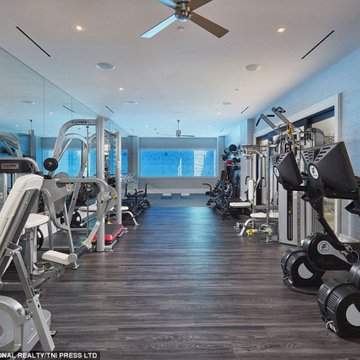
Ispirazione per un'ampia palestra multiuso costiera con pareti grigie, parquet scuro e pavimento grigio
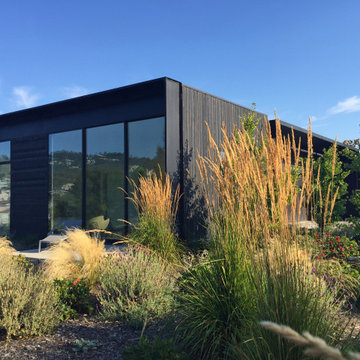
Foto di un grande studio yoga minimalista con pareti nere, pavimento in cemento e pavimento grigio
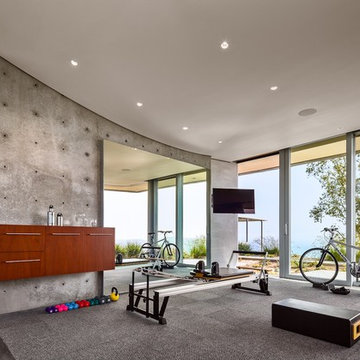
Ciro Coelho Photography
Esempio di una palestra multiuso minimalista con moquette
Esempio di una palestra multiuso minimalista con moquette
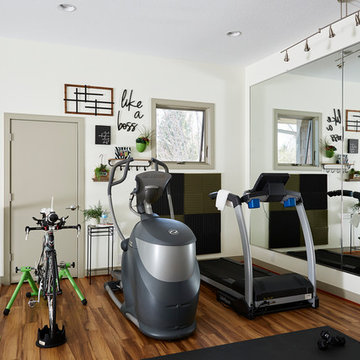
Fitness Loft
Immagine di una palestra in casa chic di medie dimensioni con pareti bianche e pavimento in legno massello medio
Immagine di una palestra in casa chic di medie dimensioni con pareti bianche e pavimento in legno massello medio
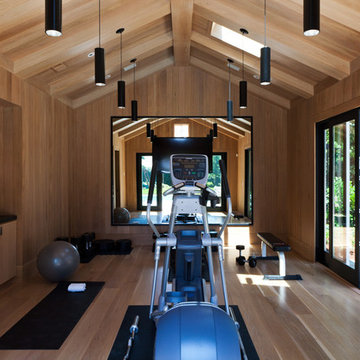
Kathryn MacDonald Photography,
Marie Christine Design
Esempio di un'ampia sala pesi minimal con pareti marroni, parquet chiaro e pavimento marrone
Esempio di un'ampia sala pesi minimal con pareti marroni, parquet chiaro e pavimento marrone
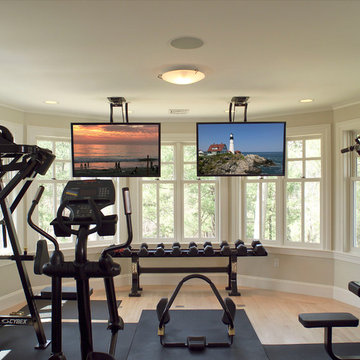
Foto di una sala pesi design di medie dimensioni con pareti beige, parquet chiaro e pavimento beige

Our Carmel design-build studio was tasked with organizing our client’s basement and main floor to improve functionality and create spaces for entertaining.
In the basement, the goal was to include a simple dry bar, theater area, mingling or lounge area, playroom, and gym space with the vibe of a swanky lounge with a moody color scheme. In the large theater area, a U-shaped sectional with a sofa table and bar stools with a deep blue, gold, white, and wood theme create a sophisticated appeal. The addition of a perpendicular wall for the new bar created a nook for a long banquette. With a couple of elegant cocktail tables and chairs, it demarcates the lounge area. Sliding metal doors, chunky picture ledges, architectural accent walls, and artsy wall sconces add a pop of fun.
On the main floor, a unique feature fireplace creates architectural interest. The traditional painted surround was removed, and dark large format tile was added to the entire chase, as well as rustic iron brackets and wood mantel. The moldings behind the TV console create a dramatic dimensional feature, and a built-in bench along the back window adds extra seating and offers storage space to tuck away the toys. In the office, a beautiful feature wall was installed to balance the built-ins on the other side. The powder room also received a fun facelift, giving it character and glitz.
---
Project completed by Wendy Langston's Everything Home interior design firm, which serves Carmel, Zionsville, Fishers, Westfield, Noblesville, and Indianapolis.
For more about Everything Home, see here: https://everythinghomedesigns.com/
To learn more about this project, see here:
https://everythinghomedesigns.com/portfolio/carmel-indiana-posh-home-remodel
890 Foto di palestre in casa blu
11
