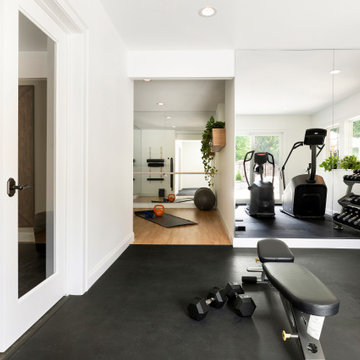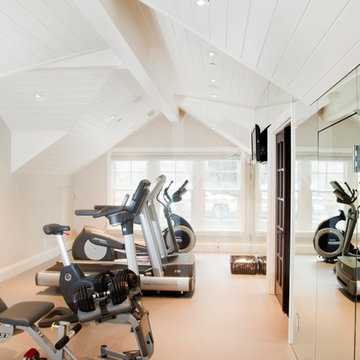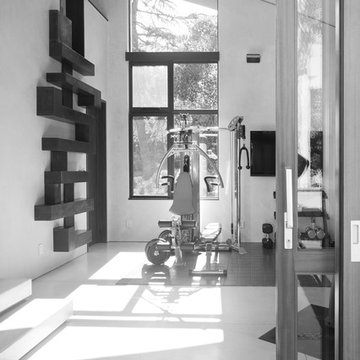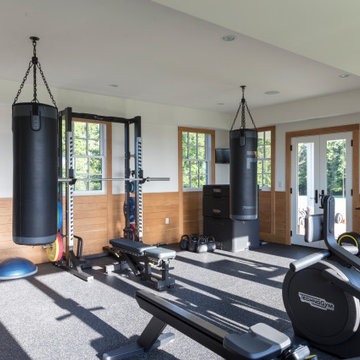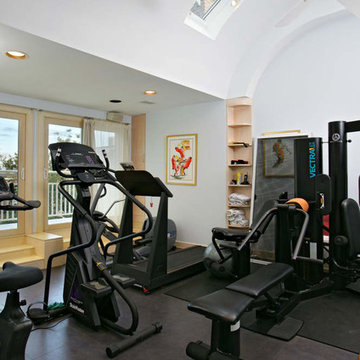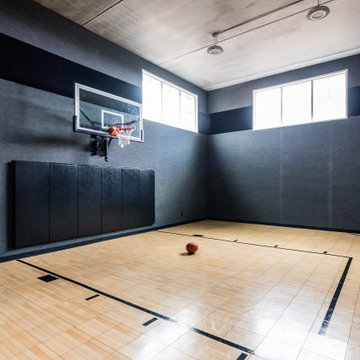3.640 Foto di palestre in casa bianche
Filtra anche per:
Budget
Ordina per:Popolari oggi
61 - 80 di 3.640 foto
1 di 2

"Greenleaf" is a luxury, new construction home in Darien, CT.
Sophisticated furniture, artisan accessories and a combination of bold and neutral tones were used to create a lifestyle experience. Our staging highlights the beautiful architectural interior design done by Stephanie Rapp Interiors.

Custom Cabinetry for Home Gym
Immagine di una piccola sala pesi minimal con pareti bianche, pavimento in linoleum e pavimento grigio
Immagine di una piccola sala pesi minimal con pareti bianche, pavimento in linoleum e pavimento grigio
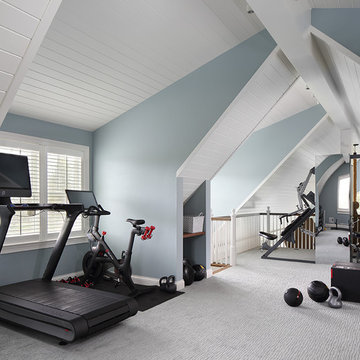
Tricia Shay Photography
Idee per una palestra in casa country con pareti blu, moquette e pavimento grigio
Idee per una palestra in casa country con pareti blu, moquette e pavimento grigio
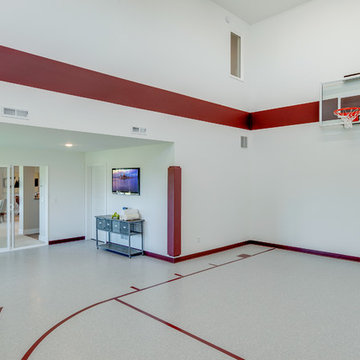
Hanson Builders pioneered the indoor sports center! Our Minnesota winters can't stop our buyers from keeping fit and having fun in the comfort of their own home! Additional space designated for exercise equipment out of the way of the basketball hoop makes the sports center a hangout space for the entire family. The ideas are endless - we've even had clients use this area for their own home yoga or pilates studios or customized for hockey fans as well.
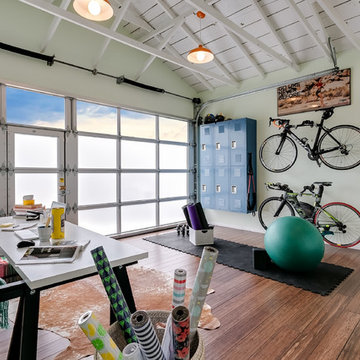
Katya Grozovskaya Photography
Foto di uno studio yoga design di medie dimensioni con pareti verdi, pavimento in legno massello medio e pavimento marrone
Foto di uno studio yoga design di medie dimensioni con pareti verdi, pavimento in legno massello medio e pavimento marrone
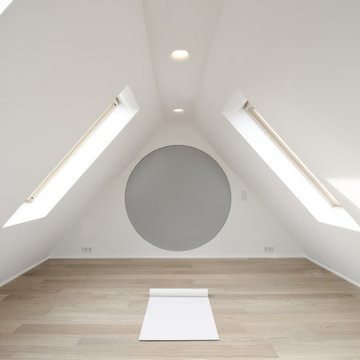
Anne Stallkamp
Ispirazione per uno studio yoga contemporaneo con pareti bianche e parquet chiaro
Ispirazione per uno studio yoga contemporaneo con pareti bianche e parquet chiaro
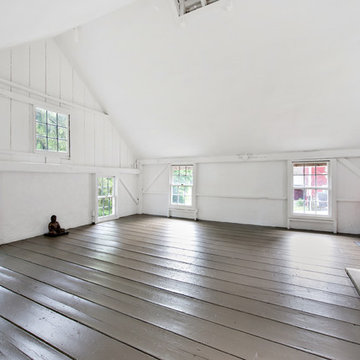
Anthony Acocella
Idee per un grande studio yoga country con pareti bianche, pavimento in legno verniciato e pavimento grigio
Idee per un grande studio yoga country con pareti bianche, pavimento in legno verniciato e pavimento grigio
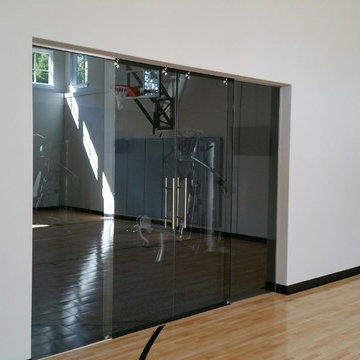
Esempio di un campo sportivo coperto minimal di medie dimensioni con pareti grigie, parquet chiaro e pavimento beige

In the hills of San Anselmo in Marin County, this 5,000 square foot existing multi-story home was enlarged to 6,000 square feet with a new dance studio addition with new master bedroom suite and sitting room for evening entertainment and morning coffee. Sited on a steep hillside one acre lot, the back yard was unusable. New concrete retaining walls and planters were designed to create outdoor play and lounging areas with stairs that cascade down the hill forming a wrap-around walkway. The goal was to make the new addition integrate the disparate design elements of the house and calm it down visually. The scope was not to change everything, just the rear façade and some of the side facades.
The new addition is a long rectangular space inserted into the rear of the building with new up-swooping roof that ties everything together. Clad in red cedar, the exterior reflects the relaxed nature of the one acre wooded hillside site. Fleetwood windows and wood patterned tile complete the exterior color material palate.
The sitting room overlooks a new patio area off of the children’s playroom and features a butt glazed corner window providing views filtered through a grove of bay laurel trees. Inside is a television viewing area with wetbar off to the side that can be closed off with a concealed pocket door to the master bedroom. The bedroom was situated to take advantage of these views of the rear yard and the bed faces a stone tile wall with recessed skylight above. The master bath, a driving force for the project, is large enough to allow both of them to occupy and use at the same time.
The new dance studio and gym was inspired for their two daughters and has become a facility for the whole family. All glass, mirrors and space with cushioned wood sports flooring, views to the new level outdoor area and tree covered side yard make for a dramatic turnaround for a home with little play or usable outdoor space previously.
Photo Credit: Paul Dyer Photography.
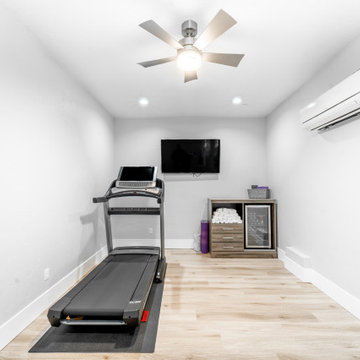
Renaissance Remodeling Co., Inc., Garden City, Idaho, 2022 Regional CotY Award Winner, Residential Interior Under $100,000
Esempio di una palestra in casa moderna di medie dimensioni con pavimento in laminato
Esempio di una palestra in casa moderna di medie dimensioni con pavimento in laminato

Foto di una grande palestra in casa classica con pareti beige, pavimento in legno verniciato e pavimento nero
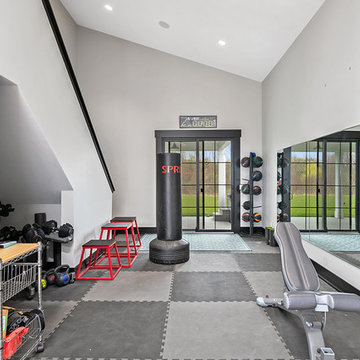
Modern Farmhouse designed for entertainment and gatherings. French doors leading into the main part of the home and trim details everywhere. Shiplap, board and batten, tray ceiling details, custom barrel tables are all part of this modern farmhouse design.
Half bath with a custom vanity. Clean modern windows. Living room has a fireplace with custom cabinets and custom barn beam mantel with ship lap above. The Master Bath has a beautiful tub for soaking and a spacious walk in shower. Front entry has a beautiful custom ceiling treatment.
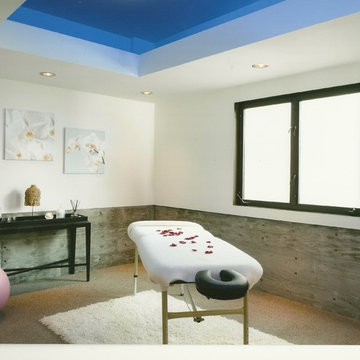
Private massage room and gym in Manhattan Beach, California. Thoughtfully designed by Steve Lazar. design+build by South Swell. DesignBuildbySouthSwell.com.
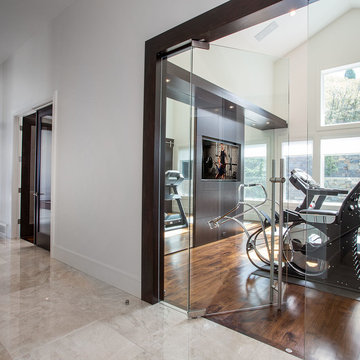
Scot Zimmerman
Ispirazione per una palestra multiuso contemporanea con pareti bianche e pavimento in legno massello medio
Ispirazione per una palestra multiuso contemporanea con pareti bianche e pavimento in legno massello medio
3.640 Foto di palestre in casa bianche
4
