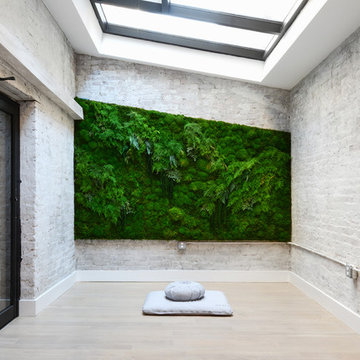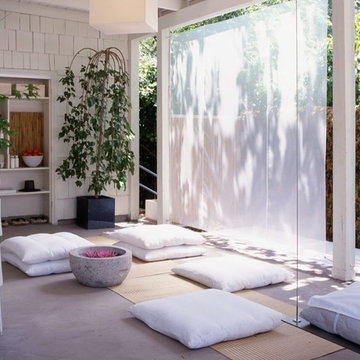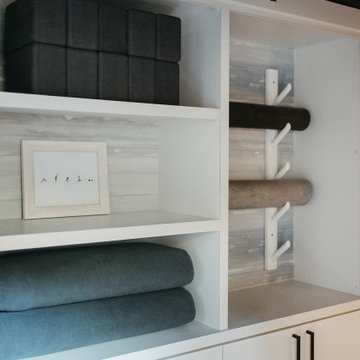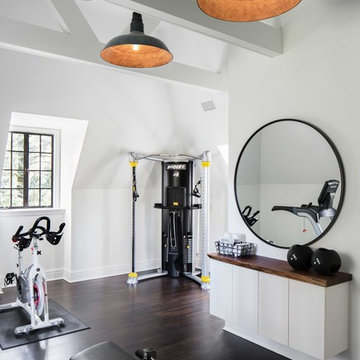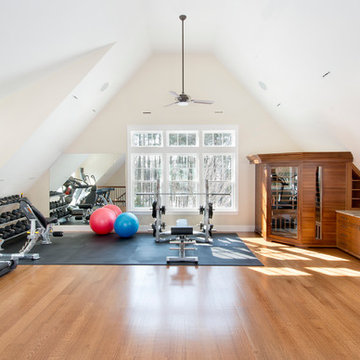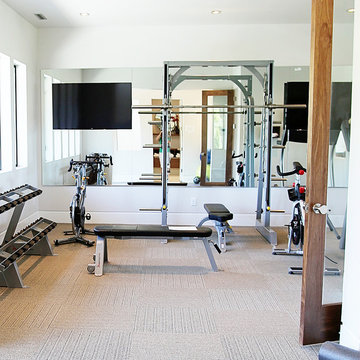3.634 Foto di palestre in casa bianche
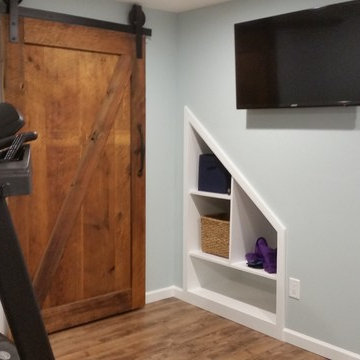
Cubbies were built under the stairs to store small equipment. The barn door covers the storage area and utilities
Ispirazione per una palestra multiuso bohémian di medie dimensioni con pareti blu e pavimento in linoleum
Ispirazione per una palestra multiuso bohémian di medie dimensioni con pareti blu e pavimento in linoleum
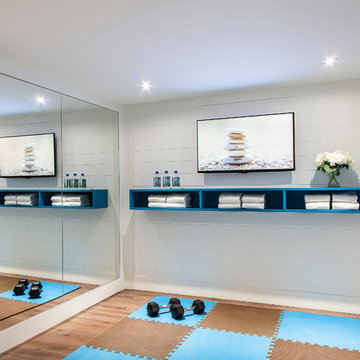
© Leslie Goodwin Photography
Design + Architecture by Strickland Mateljan, http://smda.ca
Interior Design by One Three Design, http://www.onethreedesign.ca

A showpiece of soft-contemporary design, this custom beach front home boasts 3-full floors of living space plus a generous sun deck with ocean views from all levels. This 7,239SF home has 6 bedrooms, 7 baths, a home theater, gym, wine room, library and multiple living rooms.
The exterior is simple, yet unique with limestone blocks set against smooth ivory stucco and teak siding accent bands. The beach side of the property opens to a resort-style oasis with a full outdoor kitchen, lap pool, spa, fire pit, and luxurious landscaping and lounging opportunities.
Award Winner "Best House over 7,000 SF.", Residential Design & Build Magazine 2009, and Best Contemporary House "Silver Award" Dream Home Magazine 2011
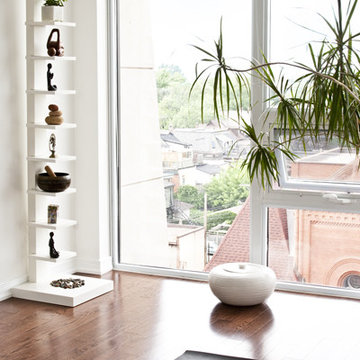
Immagine di uno studio yoga tropicale di medie dimensioni con pareti bianche e pavimento in legno massello medio
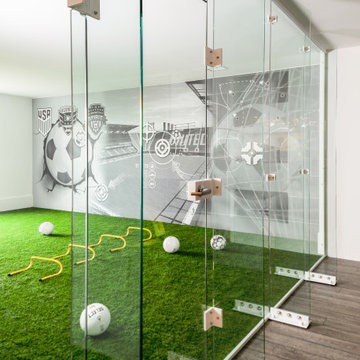
Home soccer training area. Glass wall, turf floor, moveable workout storage, digital graphic target wall. 5 target locations on wall have rear pressure sensors that trigger digital counter for scoring. Room is used for skills, speed/agility, and ball strike accuracy.

Go for a spin on the Peloton bike, take in the view, watch the TV and enjoy the warmth of the gas fireplace. Robert Benson Photography.
Idee per una palestra in casa country di medie dimensioni con pareti beige e soffitto in legno
Idee per una palestra in casa country di medie dimensioni con pareti beige e soffitto in legno
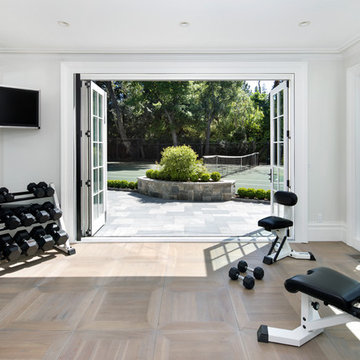
Esempio di una sala pesi chic con pareti bianche, parquet chiaro e pavimento beige
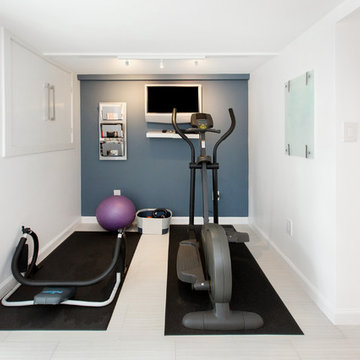
Integrated exercise room and office space, entertainment room with minibar and bubble chair, play room with under the stairs cool doll house, steam bath
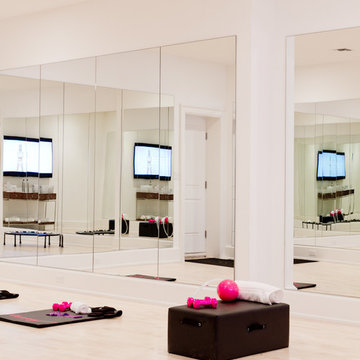
Photo: Rikki Snyder © 2013 Houzz
Tracy Anderson Method
The Tracy Anderson home gym provides you with the amenities and workout equipment that you would find in any of Tracy Anderson's world renowned fitness studios, but in the comfort of your own home. Featuring Tracy's patented Iso-Kinetic Band system, exercise equipment and more, the Tracy Anderson gym at Holiday House Hamptons will provide guests with a model for constructing their very own Tracy Anderson gym.
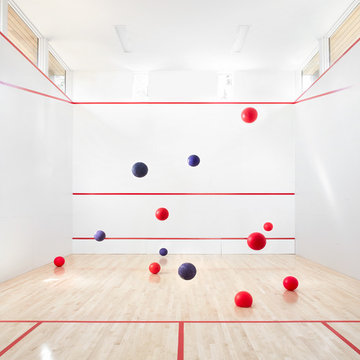
Photo: Lisa Petrole
Esempio di un ampio campo sportivo coperto contemporaneo con pareti bianche, pavimento in laminato e pavimento marrone
Esempio di un ampio campo sportivo coperto contemporaneo con pareti bianche, pavimento in laminato e pavimento marrone

Immagine di un campo sportivo coperto tradizionale con pareti grigie, parquet scuro e pavimento grigio

Modern Landscape Design, Indianapolis, Butler-Tarkington Neighborhood - Hara Design LLC (designer) - Christopher Short, Derek Mills, Paul Reynolds, Architects, HAUS Architecture + WERK | Building Modern - Construction Managers - Architect Custom Builders
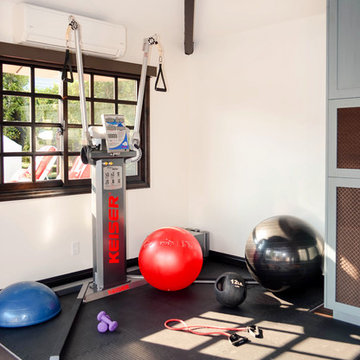
Having a home fitness studio eliminates any potential excuses of reasons why you can't exercise. For workaholics, like my clients, it saves them time in not having to commute to and from the gym, while allowing them to look out over their spectacular property, giving them a daily dose of gratitude.
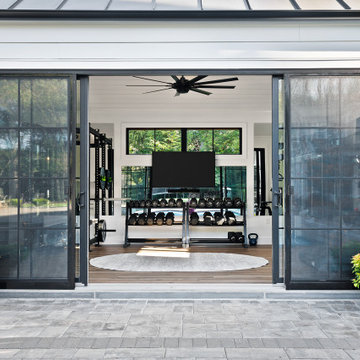
New home gym/pool house built by Makara ADU in Montgomery County MD. This Makara 375 space is the perfect size for a home gym, pool house, guest room and studio apartment. Visit www.makara-adu.com to learn more.
3.634 Foto di palestre in casa bianche
2
