6.087 Foto di lavanderie
Filtra anche per:
Budget
Ordina per:Popolari oggi
21 - 40 di 6.087 foto
1 di 2
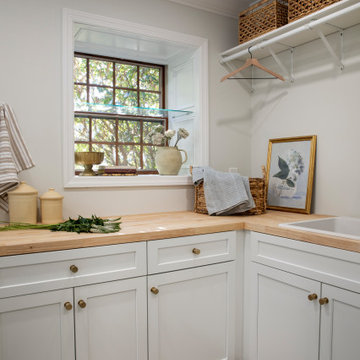
The ambitious reconfiguration of the first floor brought forth a remarkable transformation, shaping a space that seamlessly blends convenience and modern aesthetics. Walls were expertly repurposed to carve out a generous, open kitchen adorned with a sprawling island, becoming the vibrant heart of the home. This culinary haven, complete with ample seating, serves as a gathering point for cherished moments. Adjacent stands a walk-in pantry and a thoughtfully integrated laundry room, offering practicality without compromising elegance. Abundant shelving adorns the walls and island, creating a sanctuary for books and treasured items, while cleverly concealed storage solutions ensure a clutter-free environment. An expanded powder bath with the addition of a shower and tub is now conveniently connected to the guest room with a hallway entrance as well for easy access. This reimagined layout not only maximizes functionality but also breathes new life into the home, fostering an inviting and harmonious living space for both relaxation and entertainment.

The new construction luxury home was designed by our Carmel design-build studio with the concept of 'hygge' in mind – crafting a soothing environment that exudes warmth, contentment, and coziness without being overly ornate or cluttered. Inspired by Scandinavian style, the design incorporates clean lines and minimal decoration, set against soaring ceilings and walls of windows. These features are all enhanced by warm finishes, tactile textures, statement light fixtures, and carefully selected art pieces.
In the living room, a bold statement wall was incorporated, making use of the 4-sided, 2-story fireplace chase, which was enveloped in large format marble tile. Each bedroom was crafted to reflect a unique character, featuring elegant wallpapers, decor, and luxurious furnishings. The primary bathroom was characterized by dark enveloping walls and floors, accentuated by teak, and included a walk-through dual shower, overhead rain showers, and a natural stone soaking tub.
An open-concept kitchen was fitted, boasting state-of-the-art features and statement-making lighting. Adding an extra touch of sophistication, a beautiful basement space was conceived, housing an exquisite home bar and a comfortable lounge area.
---Project completed by Wendy Langston's Everything Home interior design firm, which serves Carmel, Zionsville, Fishers, Westfield, Noblesville, and Indianapolis.
For more about Everything Home, see here: https://everythinghomedesigns.com/
To learn more about this project, see here:
https://everythinghomedesigns.com/portfolio/modern-scandinavian-luxury-home-westfield/

Idee per una piccola lavanderia multiuso chic con lavello sottopiano, ante con riquadro incassato, ante bianche, top in quarzite, pareti blu, pavimento con piastrelle in ceramica, lavatrice e asciugatrice affiancate, pavimento grigio e top grigio

A country kitchen in rural Pembrokeshire with breathtaking views and plenty of character. Under the striking low beamed ceiling, the Shaker cabinets are designed in an L-shape run with a large central freestanding island.
The kitchen revolves around the generously proportioned Ash island acting as a prep table, a place to perch and plenty of storage.
In keeping with the farmhouse aesthetic, the walk in pantry houses jams and jars with everything on show.
Round the corner lies the utility space with an additional sink and white good appliances with a boot room on entry to the property for muddy wellies and raincoats.
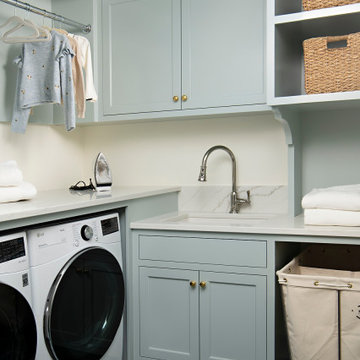
Contractor: Terra Firma
Interior Design: Kipling House Interiors
Photography: B2 Photography
Esempio di una lavanderia tradizionale con lavatrice e asciugatrice affiancate
Esempio di una lavanderia tradizionale con lavatrice e asciugatrice affiancate

Idee per una grande sala lavanderia tradizionale con lavello sottopiano, ante con riquadro incassato, ante blu, top in quarzo composito, paraspruzzi bianco, paraspruzzi in gres porcellanato, pareti beige, pavimento in gres porcellanato, lavatrice e asciugatrice affiancate, pavimento multicolore e top grigio

Ispirazione per una grande sala lavanderia chic con lavello stile country, ante con riquadro incassato, ante grigie, top in quarzo composito, paraspruzzi bianco, paraspruzzi con piastrelle diamantate, pareti bianche, pavimento in gres porcellanato, lavatrice e asciugatrice affiancate, pavimento beige e top grigio

Idee per una sala lavanderia tradizionale con lavello sottopiano, ante in stile shaker, ante bianche, top in quarzo composito, paraspruzzi bianco, paraspruzzi in gres porcellanato, pareti bianche, pavimento in gres porcellanato, lavatrice e asciugatrice affiancate, pavimento multicolore, top nero e pareti in perlinato

This contemporary compact laundry room packs a lot of punch and personality. With it's gold fixtures and hardware adding some glitz, the grey cabinetry, industrial floors and patterned backsplash tile brings interest to this small space. Fully loaded with hanging racks, large accommodating sink, vacuum/ironing board storage & laundry shoot, this laundry room is not only stylish but function forward.
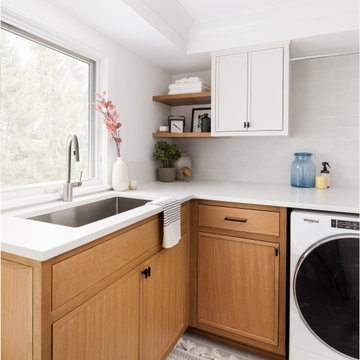
Esempio di una lavanderia multiuso tradizionale di medie dimensioni con lavello da incasso, ante a filo, ante bianche, top in superficie solida, pareti bianche, lavatrice e asciugatrice affiancate, pavimento grigio e top bianco
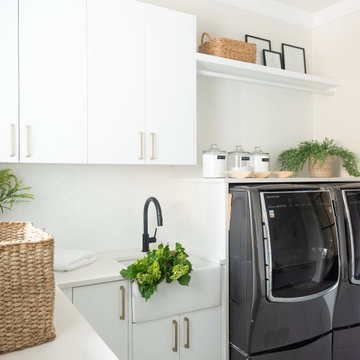
Idee per una lavanderia design con lavello stile country, ante lisce, ante bianche, paraspruzzi bianco, pareti beige, pavimento grigio e top bianco

Idee per una sala lavanderia classica di medie dimensioni con lavello sottopiano, ante in stile shaker, ante verdi, pareti bianche, pavimento con piastrelle in ceramica, paraspruzzi beige, paraspruzzi con piastrelle a mosaico, pavimento grigio e top beige

Esempio di una grande sala lavanderia country con lavello da incasso, ante grigie, top in quarzo composito, paraspruzzi bianco, paraspruzzi con piastrelle in ceramica, pareti bianche, pavimento con piastrelle in ceramica, lavatrice e asciugatrice affiancate, pavimento multicolore, top bianco e pannellatura

This full house of a family of six called for a room designated just for laundry.
Foto di una piccola sala lavanderia minimalista con ante in stile shaker, ante bianche, top in quarzo composito, paraspruzzi bianco, paraspruzzi con piastrelle diamantate, pareti bianche, pavimento in gres porcellanato, lavatrice e asciugatrice a colonna, pavimento nero e top bianco
Foto di una piccola sala lavanderia minimalista con ante in stile shaker, ante bianche, top in quarzo composito, paraspruzzi bianco, paraspruzzi con piastrelle diamantate, pareti bianche, pavimento in gres porcellanato, lavatrice e asciugatrice a colonna, pavimento nero e top bianco

Esempio di una piccola sala lavanderia stile marino con lavello sottopiano, ante in stile shaker, ante grigie, top in quarzo composito, paraspruzzi bianco, paraspruzzi con piastrelle in ceramica, pareti grigie, pavimento in travertino, lavatrice e asciugatrice a colonna, pavimento beige e top bianco

Foto di una sala lavanderia classica con lavello sottopiano, ante in stile shaker, ante bianche, paraspruzzi multicolore, pareti multicolore, lavatrice e asciugatrice affiancate, pavimento multicolore, top bianco e carta da parati
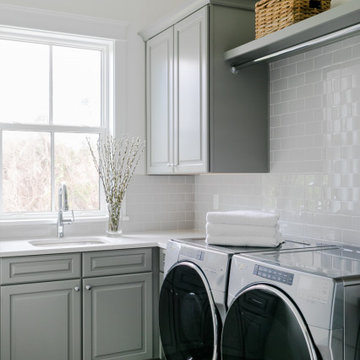
Ispirazione per una lavanderia multiuso costiera di medie dimensioni con lavello sottopiano, ante con bugna sagomata, ante grigie, pareti bianche, lavatrice e asciugatrice affiancate, pavimento grigio e top grigio

Nice and Tidy Laundry in White Melamine with Shelves draws and doors and a pull out hanging rod
Foto di una lavanderia multiuso contemporanea di medie dimensioni con lavello sottopiano, ante lisce, ante bianche, top in granito, pareti grigie, pavimento con piastrelle in ceramica, lavatrice e asciugatrice a colonna, pavimento grigio e top grigio
Foto di una lavanderia multiuso contemporanea di medie dimensioni con lavello sottopiano, ante lisce, ante bianche, top in granito, pareti grigie, pavimento con piastrelle in ceramica, lavatrice e asciugatrice a colonna, pavimento grigio e top grigio

Idee per una sala lavanderia nordica di medie dimensioni con lavello da incasso, ante lisce, ante nere, top in laminato, pareti bianche, pavimento con piastrelle in ceramica, lavatrice e asciugatrice affiancate, pavimento nero e top nero

Foto di una grande lavanderia multiuso country con lavello sottopiano, ante in stile shaker, ante nere, pareti grigie, lavatrice e asciugatrice affiancate, pavimento multicolore e top nero
6.087 Foto di lavanderie
2