699 Foto di lavanderie grigie
Filtra anche per:
Budget
Ordina per:Popolari oggi
1 - 20 di 699 foto
1 di 3

Photos by SpaceCrafting
Immagine di una grande sala lavanderia tradizionale con lavello stile country, ante con riquadro incassato, ante bianche, top in saponaria, pareti grigie, parquet scuro, lavatrice e asciugatrice a colonna e pavimento marrone
Immagine di una grande sala lavanderia tradizionale con lavello stile country, ante con riquadro incassato, ante bianche, top in saponaria, pareti grigie, parquet scuro, lavatrice e asciugatrice a colonna e pavimento marrone

Farmhouse style laundry room featuring navy patterned Cement Tile flooring, custom white overlay cabinets, brass cabinet hardware, farmhouse sink, and wall mounted faucet.

Esempio di una sala lavanderia contemporanea di medie dimensioni con lavello sottopiano, ante lisce, ante grigie, top in laminato, pareti grigie, pavimento in gres porcellanato, lavatrice e asciugatrice a colonna e pavimento grigio
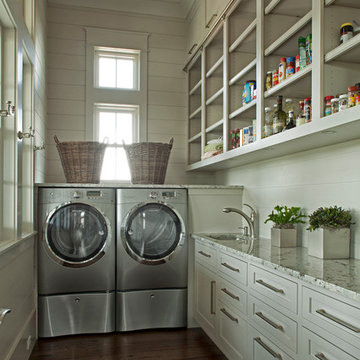
Jack Gardner
Ispirazione per una lavanderia tradizionale con lavatrice e asciugatrice affiancate
Ispirazione per una lavanderia tradizionale con lavatrice e asciugatrice affiancate

Original to the home was a beautiful stained glass window. The homeowner’s wanted to reuse it and since the laundry room had no exterior window, it was perfect. Natural light from the skylight above the back stairway filters through it and illuminates the laundry room. What was an otherwise mundane space now showcases a beautiful art piece. The room also features one of Cambria’s newest counter top colors, Parys. The rich blue and gray tones are seen again in the blue wall paint and the stainless steel sink and faucet finish. Twin Cities Closet Company provided for this small space making the most of every square inch.
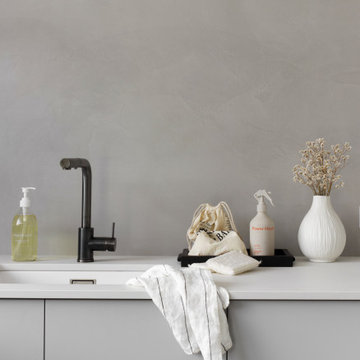
Idee per una sala lavanderia industriale di medie dimensioni con lavello da incasso, ante lisce, ante grigie, top in quarzo composito, paraspruzzi grigio, pareti grigie, pavimento in legno massello medio, lavatrice e asciugatrice affiancate, pavimento marrone e top beige

This contemporary compact laundry room packs a lot of punch and personality. With it's gold fixtures and hardware adding some glitz, the grey cabinetry, industrial floors and patterned backsplash tile brings interest to this small space. Fully loaded with hanging racks, large accommodating sink, vacuum/ironing board storage & laundry shoot, this laundry room is not only stylish but function forward.

Foto di un'ampia lavanderia multiuso stile marinaro con lavello sottopiano, ante a filo, ante blu, top in quarzo composito, paraspruzzi bianco, paraspruzzi con piastrelle diamantate, pareti bianche, pavimento in mattoni, lavatrice e asciugatrice affiancate e top bianco

Chelsea door, Slab & Manor Flat drawer fronts, Designer White enamel.
Idee per una grande lavanderia country con lavello da incasso, ante in stile shaker, ante bianche, pareti bianche, pavimento in ardesia, lavatrice e asciugatrice affiancate e pavimento grigio
Idee per una grande lavanderia country con lavello da incasso, ante in stile shaker, ante bianche, pareti bianche, pavimento in ardesia, lavatrice e asciugatrice affiancate e pavimento grigio
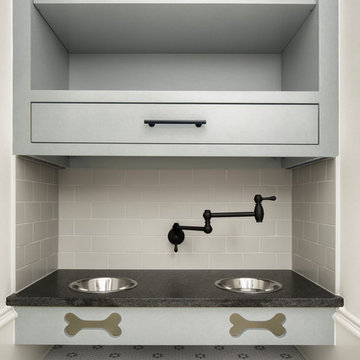
If you are a dog lover then this is a must have in your home. A built-in dog feeding station with pot filler for easy water refilling. This above drawer and shelving also functions as great pet storage, so you can keep all your dogs stuff in one easy to access and remember spot. This cabinetry was also custom made by Pike's cabinet maker, and a granite slab was used for the top.
Pot Filler- Danze Opulence ( https://www.fergusonshowrooms.com/product/danze-D205057-satin-black-224853)

Free ebook, Creating the Ideal Kitchen. DOWNLOAD NOW
Working with this Glen Ellyn client was so much fun the first time around, we were thrilled when they called to say they were considering moving across town and might need some help with a bit of design work at the new house.
The kitchen in the new house had been recently renovated, but it was not exactly what they wanted. What started out as a few tweaks led to a pretty big overhaul of the kitchen, mudroom and laundry room. Luckily, we were able to use re-purpose the old kitchen cabinetry and custom island in the remodeling of the new laundry room — win-win!
As parents of two young girls, it was important for the homeowners to have a spot to store equipment, coats and all the “behind the scenes” necessities away from the main part of the house which is a large open floor plan. The existing basement mudroom and laundry room had great bones and both rooms were very large.
To make the space more livable and comfortable, we laid slate tile on the floor and added a built-in desk area, coat/boot area and some additional tall storage. We also reworked the staircase, added a new stair runner, gave a facelift to the walk-in closet at the foot of the stairs, and built a coat closet. The end result is a multi-functional, large comfortable room to come home to!
Just beyond the mudroom is the new laundry room where we re-used the cabinets and island from the original kitchen. The new laundry room also features a small powder room that used to be just a toilet in the middle of the room.
You can see the island from the old kitchen that has been repurposed for a laundry folding table. The other countertops are maple butcherblock, and the gold accents from the other rooms are carried through into this room. We were also excited to unearth an existing window and bring some light into the room.
Designed by: Susan Klimala, CKD, CBD
Photography by: Michael Alan Kaskel
For more information on kitchen and bath design ideas go to: www.kitchenstudio-ge.com
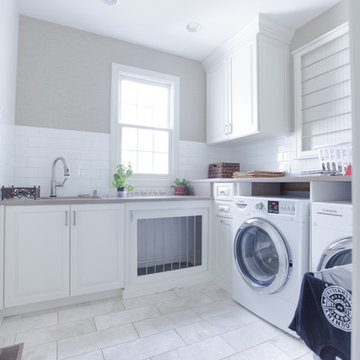
Kitchen, Living Room, Fireplace, Mudroom, Laundry Room, Deck Remodel Custom Living
Designer- Tom Lazzara
After Photos: Jamie Sangar and Justin Simms

Idee per una grande sala lavanderia contemporanea con lavatoio, ante lisce, ante nere, pareti bianche, pavimento in gres porcellanato, lavatrice e asciugatrice affiancate e pavimento grigio
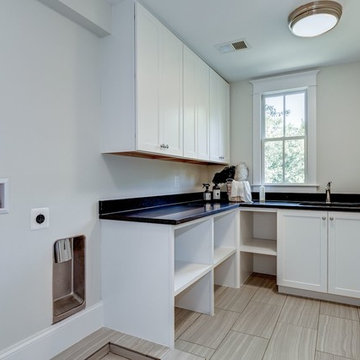
Foto di una grande sala lavanderia contemporanea con lavello a vasca singola, ante in stile shaker, ante bianche, top in superficie solida, pareti bianche e pavimento con piastrelle in ceramica

Immagine di una lavanderia multiuso classica di medie dimensioni con ante di vetro, ante in acciaio inossidabile, top in granito, pareti beige, pavimento con piastrelle in ceramica e lavatrice e asciugatrice affiancate

Convenient upstairs laundry with gray washer and dryer. Plenty of built-in storage and a clothes rack to hang shirts and other laundry.
Photography by Spacecrafting
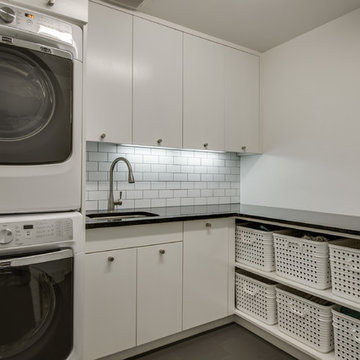
Esempio di una sala lavanderia nordica di medie dimensioni con lavello sottopiano, ante lisce, ante bianche, pareti bianche, lavatrice e asciugatrice a colonna, top in quarzo composito e pavimento con piastrelle in ceramica

Immagine di una sala lavanderia minimalista di medie dimensioni con lavello sottopiano, ante lisce, ante bianche, top in quarzo composito, paraspruzzi bianco, paraspruzzi in quarzo composito, pareti bianche, pavimento in gres porcellanato, lavatrice e asciugatrice affiancate, pavimento multicolore e top bianco

Immagine di una lavanderia multiuso chic di medie dimensioni con lavello sottopiano, ante in stile shaker, ante blu, top in quarzite, pareti bianche, pavimento in gres porcellanato, lavatrice e asciugatrice affiancate, pavimento grigio e top grigio
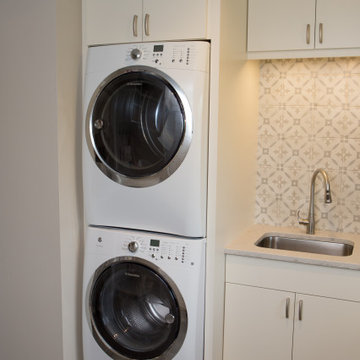
Idee per una grande sala lavanderia classica con lavello sottopiano, ante lisce, ante bianche, top in quarzo composito, pareti multicolore, pavimento in gres porcellanato, lavatrice e asciugatrice a colonna, pavimento grigio e top grigio
699 Foto di lavanderie grigie
1