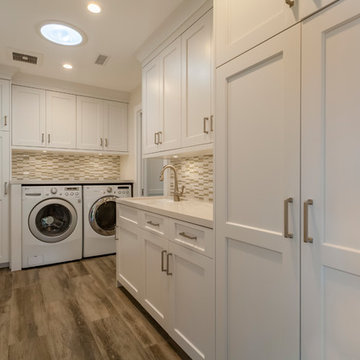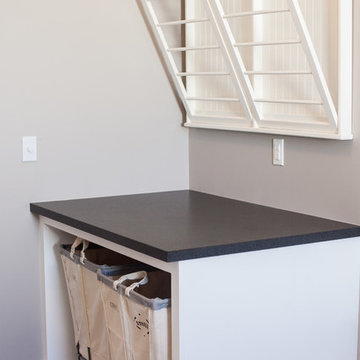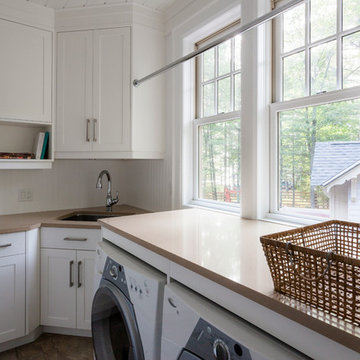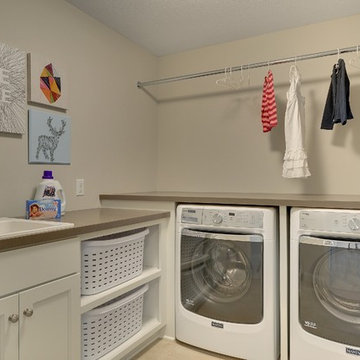1.590 Foto di lavanderie
Filtra anche per:
Budget
Ordina per:Popolari oggi
1 - 20 di 1.590 foto
1 di 3

Modern laundry room with undermounted stainless steel single bowl deep sink, Brizo statement faucet of matte black and gold, white subway tile in herringbone pattern, quartz marble looking counters, white painted cabinets and porcelain tile floor. Lights are recessed under the cabinets for a clean look and are LED, Pulls are polished chrome.

Tuscan Moon finish. Swivel ironing board. Soho High Gloss Fronts.
Ispirazione per una grande sala lavanderia minimalista con lavatrice e asciugatrice affiancate, ante lisce, ante bianche, top in quarzo composito, pareti bianche, pavimento in vinile e pavimento grigio
Ispirazione per una grande sala lavanderia minimalista con lavatrice e asciugatrice affiancate, ante lisce, ante bianche, top in quarzo composito, pareti bianche, pavimento in vinile e pavimento grigio

Foto di una lavanderia multiuso classica di medie dimensioni con lavello da incasso, ante in stile shaker, ante in legno scuro, top in quarzo composito, pareti beige, pavimento in gres porcellanato e lavatrice e asciugatrice affiancate

In this renovation, the once-framed closed-in double-door closet in the laundry room was converted to a locker storage system with room for roll-out laundry basket drawer and a broom closet. The laundry soap is contained in the large drawer beside the washing machine. Behind the mirror, an oversized custom medicine cabinet houses small everyday items such as shoe polish, small tools, masks...etc. The off-white cabinetry and slate were existing. To blend in the off-white cabinetry, walnut accents were added with black hardware.

Beautiful blue bespoke utility room
Esempio di una lavanderia multiuso country di medie dimensioni con lavello stile country, ante blu, top in legno, lavatrice e asciugatrice affiancate, ante in stile shaker, pareti bianche, pavimento rosso e top marrone
Esempio di una lavanderia multiuso country di medie dimensioni con lavello stile country, ante blu, top in legno, lavatrice e asciugatrice affiancate, ante in stile shaker, pareti bianche, pavimento rosso e top marrone

Idee per una grande sala lavanderia tradizionale con lavello sottopiano, ante con riquadro incassato, ante blu, top in quarzo composito, paraspruzzi bianco, paraspruzzi in gres porcellanato, pareti beige, pavimento in gres porcellanato, lavatrice e asciugatrice affiancate, pavimento multicolore e top grigio

Fun & Colourful makes Laundry less of a chore! durable quartz countertops are perfect for heavy duty utility rooms. An open shelf above the machines offers great storage and easy access to detergents and cleaning supplies

Farmhouse inspired laundry room, made complete with a gorgeous, pattern cement floor tile!
Immagine di una sala lavanderia minimal di medie dimensioni con lavello sottopiano, ante con riquadro incassato, ante blu, pareti beige, lavatrice e asciugatrice affiancate, top beige, top in quarzo composito, pavimento con piastrelle in ceramica e pavimento multicolore
Immagine di una sala lavanderia minimal di medie dimensioni con lavello sottopiano, ante con riquadro incassato, ante blu, pareti beige, lavatrice e asciugatrice affiancate, top beige, top in quarzo composito, pavimento con piastrelle in ceramica e pavimento multicolore

Farmhouse style laundry room featuring navy patterned Cement Tile flooring, custom white overlay cabinets, brass cabinet hardware, farmhouse sink, and wall mounted faucet.

Picture Perfect House
Foto di una sala lavanderia classica di medie dimensioni con lavello sottopiano, ante con riquadro incassato, ante grigie, top in quarzo composito, pareti grigie, moquette, lavatrice e asciugatrice a colonna, pavimento beige e top bianco
Foto di una sala lavanderia classica di medie dimensioni con lavello sottopiano, ante con riquadro incassato, ante grigie, top in quarzo composito, pareti grigie, moquette, lavatrice e asciugatrice a colonna, pavimento beige e top bianco

Free ebook, Creating the Ideal Kitchen. DOWNLOAD NOW
Working with this Glen Ellyn client was so much fun the first time around, we were thrilled when they called to say they were considering moving across town and might need some help with a bit of design work at the new house.
The kitchen in the new house had been recently renovated, but it was not exactly what they wanted. What started out as a few tweaks led to a pretty big overhaul of the kitchen, mudroom and laundry room. Luckily, we were able to use re-purpose the old kitchen cabinetry and custom island in the remodeling of the new laundry room — win-win!
As parents of two young girls, it was important for the homeowners to have a spot to store equipment, coats and all the “behind the scenes” necessities away from the main part of the house which is a large open floor plan. The existing basement mudroom and laundry room had great bones and both rooms were very large.
To make the space more livable and comfortable, we laid slate tile on the floor and added a built-in desk area, coat/boot area and some additional tall storage. We also reworked the staircase, added a new stair runner, gave a facelift to the walk-in closet at the foot of the stairs, and built a coat closet. The end result is a multi-functional, large comfortable room to come home to!
Just beyond the mudroom is the new laundry room where we re-used the cabinets and island from the original kitchen. The new laundry room also features a small powder room that used to be just a toilet in the middle of the room.
You can see the island from the old kitchen that has been repurposed for a laundry folding table. The other countertops are maple butcherblock, and the gold accents from the other rooms are carried through into this room. We were also excited to unearth an existing window and bring some light into the room.
Designed by: Susan Klimala, CKD, CBD
Photography by: Michael Alan Kaskel
For more information on kitchen and bath design ideas go to: www.kitchenstudio-ge.com

A perfectly designed laundry room that blends impeccable style with effortless functionality. DeWils shaker cabinets are painted white and finished with brushed nickel podium pulls. The side-by-side washer and dryer make a convenient folding station opposite the laundry sink. The AKDO calacatta mosaic tile backsplash adds visual texture. Floors are wood grain porcelain planks.
Photographer: J.R. Maddox (J.R. Maddox Photography)

Ace and Whim Photography
Idee per una sala lavanderia tradizionale di medie dimensioni con lavello stile country, ante in stile shaker, ante bianche, top in granito, pareti grigie, pavimento con piastrelle in ceramica e lavatrice e asciugatrice affiancate
Idee per una sala lavanderia tradizionale di medie dimensioni con lavello stile country, ante in stile shaker, ante bianche, top in granito, pareti grigie, pavimento con piastrelle in ceramica e lavatrice e asciugatrice affiancate

Idee per una lavanderia multiuso minimalista di medie dimensioni con lavello sottopiano, ante in stile shaker, ante bianche, top in quarzite, pareti bianche, pavimento in ardesia e lavatrice e asciugatrice affiancate

Stoffer Photography
Behind the large door on the right is a full-size stackable washer and dryer
Ispirazione per una grande sala lavanderia classica con lavello stile country, ante con riquadro incassato, ante bianche, top in superficie solida, pareti bianche e pavimento in marmo
Ispirazione per una grande sala lavanderia classica con lavello stile country, ante con riquadro incassato, ante bianche, top in superficie solida, pareti bianche e pavimento in marmo

Dedicated L-shape laundry room with custom laundry basket shelves. Space to fold and hang you laundry.
Photography by Spacecrafting
Esempio di una grande sala lavanderia tradizionale con lavello da incasso, ante con riquadro incassato, ante bianche, pareti beige, pavimento in gres porcellanato e lavatrice e asciugatrice affiancate
Esempio di una grande sala lavanderia tradizionale con lavello da incasso, ante con riquadro incassato, ante bianche, pareti beige, pavimento in gres porcellanato e lavatrice e asciugatrice affiancate

Laundry Room with Pratt and Larson Backsplash, Quartz Countertops and Tile Floor
Terry Poe Photography
Idee per una sala lavanderia tradizionale di medie dimensioni con ante in legno bruno, pavimento beige, top bianco, lavello sottopiano, ante in stile shaker, top in quarzo composito, pareti beige, pavimento con piastrelle in ceramica e lavatrice e asciugatrice a colonna
Idee per una sala lavanderia tradizionale di medie dimensioni con ante in legno bruno, pavimento beige, top bianco, lavello sottopiano, ante in stile shaker, top in quarzo composito, pareti beige, pavimento con piastrelle in ceramica e lavatrice e asciugatrice a colonna

Immagine di una grande sala lavanderia country con lavello stile country, ante con riquadro incassato, ante blu, pareti bianche, pavimento con piastrelle in ceramica, lavatrice e asciugatrice affiancate, pavimento multicolore e top bianco

Idee per una sala lavanderia nordica di medie dimensioni con lavello da incasso, ante lisce, ante nere, top in laminato, pareti bianche, pavimento con piastrelle in ceramica, lavatrice e asciugatrice affiancate, pavimento nero e top nero

Fresh, light, and stylish laundry room. Almost enough to make us actually WANT to do laundry! Almost. The shelf over the washer/dryer is also removable. Photo credit Kristen Mayfield
1.590 Foto di lavanderie
1