1.591 Foto di lavanderie
Filtra anche per:
Budget
Ordina per:Popolari oggi
141 - 160 di 1.591 foto
1 di 3

Builder: AVB Inc.
Interior Design: Vision Interiors by Visbeen
Photographer: Ashley Avila Photography
The Holloway blends the recent revival of mid-century aesthetics with the timelessness of a country farmhouse. Each façade features playfully arranged windows tucked under steeply pitched gables. Natural wood lapped siding emphasizes this homes more modern elements, while classic white board & batten covers the core of this house. A rustic stone water table wraps around the base and contours down into the rear view-out terrace.
Inside, a wide hallway connects the foyer to the den and living spaces through smooth case-less openings. Featuring a grey stone fireplace, tall windows, and vaulted wood ceiling, the living room bridges between the kitchen and den. The kitchen picks up some mid-century through the use of flat-faced upper and lower cabinets with chrome pulls. Richly toned wood chairs and table cap off the dining room, which is surrounded by windows on three sides. The grand staircase, to the left, is viewable from the outside through a set of giant casement windows on the upper landing. A spacious master suite is situated off of this upper landing. Featuring separate closets, a tiled bath with tub and shower, this suite has a perfect view out to the rear yard through the bedrooms rear windows. All the way upstairs, and to the right of the staircase, is four separate bedrooms. Downstairs, under the master suite, is a gymnasium. This gymnasium is connected to the outdoors through an overhead door and is perfect for athletic activities or storing a boat during cold months. The lower level also features a living room with view out windows and a private guest suite.
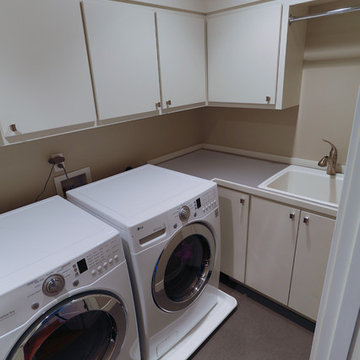
Bedell Photography www.bedellphoto.smugmug.com
Idee per una sala lavanderia minimal di medie dimensioni con lavatoio, ante lisce, ante bianche, pareti beige e lavatrice e asciugatrice affiancate
Idee per una sala lavanderia minimal di medie dimensioni con lavatoio, ante lisce, ante bianche, pareti beige e lavatrice e asciugatrice affiancate
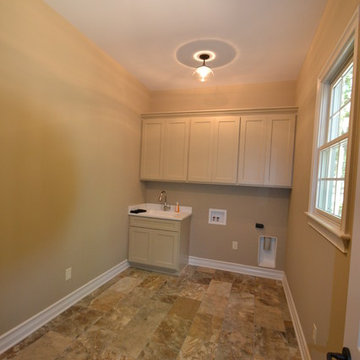
Huge Laundry Room wiht lots of prep space to meet anyone's needs by Hearth & Stone Builders LLC
Immagine di una grande sala lavanderia contemporanea con lavello da incasso, ante in stile shaker, ante grigie, top in quarzo composito, pareti grigie, pavimento in gres porcellanato e lavatrice e asciugatrice affiancate
Immagine di una grande sala lavanderia contemporanea con lavello da incasso, ante in stile shaker, ante grigie, top in quarzo composito, pareti grigie, pavimento in gres porcellanato e lavatrice e asciugatrice affiancate

This laundry room is sleek, functional and FUN! We used Sherwin Williams "Sea Salt" for the cabinet paint color and a
Esempio di una sala lavanderia minimal di medie dimensioni con lavello sottopiano, ante lisce, ante verdi, top in quarzo composito, pareti verdi, pavimento in legno massello medio, lavasciuga e top bianco
Esempio di una sala lavanderia minimal di medie dimensioni con lavello sottopiano, ante lisce, ante verdi, top in quarzo composito, pareti verdi, pavimento in legno massello medio, lavasciuga e top bianco
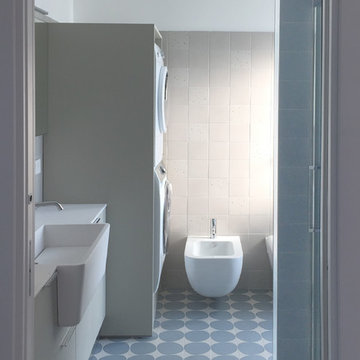
Immagine di una grande lavanderia multiuso contemporanea con lavello integrato, ante lisce, ante grigie, top in superficie solida, pareti grigie, pavimento con piastrelle in ceramica, lavatrice e asciugatrice a colonna, pavimento multicolore e top bianco
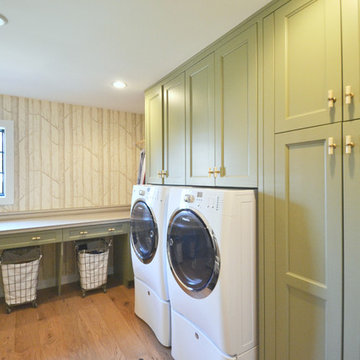
Ispirazione per una sala lavanderia minimalista di medie dimensioni con ante con riquadro incassato, ante verdi, pareti bianche, parquet chiaro e lavatrice e asciugatrice affiancate

Ispirazione per una lavanderia multiuso stile marino di medie dimensioni con lavello sottopiano, ante in stile shaker, ante bianche, top in quarzo composito, paraspruzzi grigio, pavimento in vinile, lavatrice e asciugatrice a colonna, pavimento grigio, top bianco e pareti in perlinato

Andrew O'Neill, Clarity Northwest (Seattle)
Foto di una piccola sala lavanderia rustica con lavello sottopiano, ante con riquadro incassato, ante bianche, top in pietra calcarea, pareti beige, pavimento in ardesia e lavatrice e asciugatrice a colonna
Foto di una piccola sala lavanderia rustica con lavello sottopiano, ante con riquadro incassato, ante bianche, top in pietra calcarea, pareti beige, pavimento in ardesia e lavatrice e asciugatrice a colonna
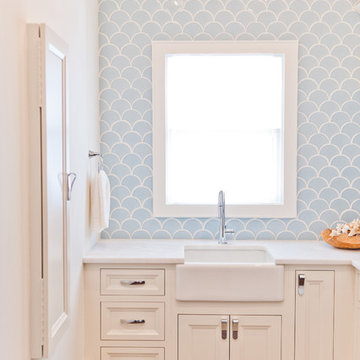
Foto di una sala lavanderia stile marino di medie dimensioni con lavello stile country, ante bianche, top in marmo, pareti bianche, parquet chiaro, lavatrice e asciugatrice a colonna e ante con riquadro incassato
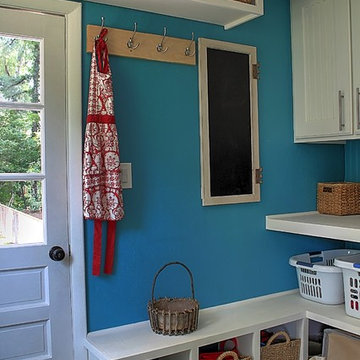
This room was completely gutted to add shelving and cabinetry for a large mudroom/laundry room. Since this room has an additional exterior door and walkway to the front of the home we wanted to create a "drop zone" for a busy family to unload everyday items and shoes out of the eye of guests. The home had a door that could be closed to contain the dirt that high traffic zones create and could be blocked off from being seen.
Photo Credit: Kimberly Schneider
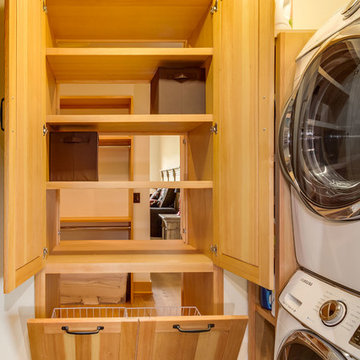
The built-ins connect to the master closet
Pass Through from Master Closet to Laundry Room
Design By Trilogy Partners
Photo Credit: Michael Yearout
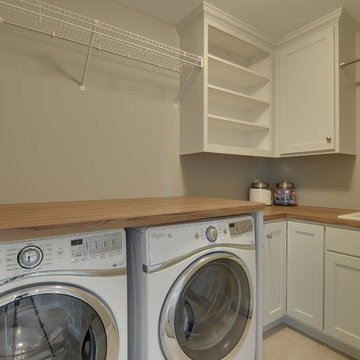
Side by side washer and dryer fit perfectly under the custom wood counter. White built-in cabinets match the kitchen.
Photography by Spacecrafting
Immagine di una grande sala lavanderia chic con lavello da incasso, ante con riquadro incassato, ante bianche, top in legno, pareti beige, pavimento con piastrelle in ceramica e lavatrice e asciugatrice affiancate
Immagine di una grande sala lavanderia chic con lavello da incasso, ante con riquadro incassato, ante bianche, top in legno, pareti beige, pavimento con piastrelle in ceramica e lavatrice e asciugatrice affiancate

New laundry room and pantry area. Background 1 of 4 new bathrooms EWC Home Services Bathroom remodel and design.
Esempio di una lavanderia multiuso country di medie dimensioni con ante con bugna sagomata, top in saponaria, pavimento in pietra calcarea, lavatrice e asciugatrice a colonna, pavimento beige e top nero
Esempio di una lavanderia multiuso country di medie dimensioni con ante con bugna sagomata, top in saponaria, pavimento in pietra calcarea, lavatrice e asciugatrice a colonna, pavimento beige e top nero

Julie Albini
Idee per una sala lavanderia stile americano di medie dimensioni con lavello da incasso, ante con riquadro incassato, ante bianche, top piastrellato, pareti bianche, pavimento in terracotta, lavatrice e asciugatrice affiancate, pavimento arancione e top verde
Idee per una sala lavanderia stile americano di medie dimensioni con lavello da incasso, ante con riquadro incassato, ante bianche, top piastrellato, pareti bianche, pavimento in terracotta, lavatrice e asciugatrice affiancate, pavimento arancione e top verde

Laundry room with a dramatic back splash selection. The subway tiles are a deep rich blue with contrasting grout, that matches the cabinet, counter top and appliance colors. The interior designer chose a mosaic tile to help break up the white.

The main floor laundry room is just off the primary bedroom suite, complete with a working office one end, and the mudroom entry off the garage on the other. This hard working space is a command center in the day, and a resting place at night for the animals of the house.

An original downstairs study and bath were converted to a half bath off the foyer and access to the laundry room from the hall leading past the master bedroom. Access from both hall and m. bath lead through the laundry to the master closet which was the original study. R

Cabinet Color: Guildford Green #HC-116
Walls: Carrington Beighe #HC-93
Often times the laundry room is forgotten or simply not given any consideration. Here is a sampling of my work with clients that take their laundry as serious business! In addition, take advantage of the footprint of the room and make it into something more functional for other projects and storage.
Photos by JSPhotoFX and BeezEyeViewPhotography.com

Esempio di una lavanderia multiuso chic di medie dimensioni con pavimento in gres porcellanato, ante in stile shaker, ante in legno scuro e pareti bianche

Foto di una grande sala lavanderia stile rurale con lavello sottopiano, nessun'anta, ante blu, pareti bianche, lavatrice e asciugatrice a colonna, pavimento grigio e top bianco
1.591 Foto di lavanderie
8