241 Foto di lavanderie con parquet chiaro
Filtra anche per:
Budget
Ordina per:Popolari oggi
1 - 20 di 241 foto
1 di 3
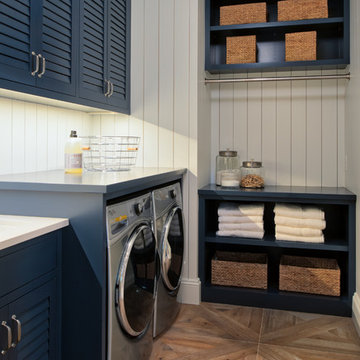
Ispirazione per una sala lavanderia chic di medie dimensioni con ante a persiana, ante blu, top in superficie solida, pareti bianche, parquet chiaro, lavatrice e asciugatrice affiancate e pavimento beige

Esempio di una lavanderia contemporanea con ante lisce, ante verdi, pareti beige, parquet chiaro, lavatrice e asciugatrice a colonna, pavimento beige e top multicolore

Gotta love a vintage/retro orange fridge!
Foto di una grande lavanderia multiuso boho chic con ante con riquadro incassato, ante grigie, pareti bianche, parquet chiaro, lavatrice e asciugatrice affiancate e pavimento marrone
Foto di una grande lavanderia multiuso boho chic con ante con riquadro incassato, ante grigie, pareti bianche, parquet chiaro, lavatrice e asciugatrice affiancate e pavimento marrone
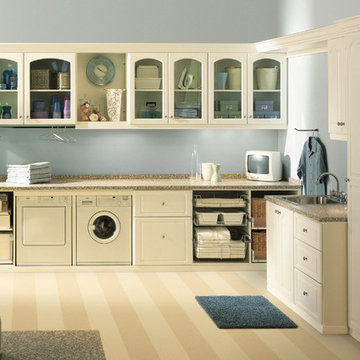
Revamping the laundry room brings a blend of functionality and style to an often-overlooked space. Upgrading appliances to energy-efficient models enhances efficiency while minimizing environmental impact.
Custom cabinetry and shelving solutions maximize storage for detergents, cleaning supplies, and laundry essentials, promoting an organized and clutter-free environment. Consideration of ergonomic design, such as a folding counter or ironing station, streamlines tasks and adds a touch of convenience.
Thoughtful lighting choices, perhaps with LED fixtures or natural light sources, contribute to a bright and inviting atmosphere. Flooring upgrades for durability, such as water-resistant tiles or easy-to-clean materials, can withstand the demands of laundry tasks.
Ultimately, a remodeled laundry room not only elevates its practical functionality but also transforms it into a well-designed, efficient space that makes the often-dreaded chore of laundry a more pleasant experience.

https://www.tiffanybrooksinteriors.com
Inquire About Our Design Services
Timeless transitional mudroom/laundry room, designed by Laura Kulas of Tiffany Brooks Interiors. Photographed by Kiley Humbert Photography

This laundry room shows off the beautiful Beach Textile finish from Plato Woodwork’s Inovae 2.0 collection. Custom arched floor-to-ceiling cabinets soften the look of the frameless cabinetry. Natural stone countertops provide ample room for folding laundry. Interior Design: Sarah Sherman Samuel; Architect: J. Visser Design; Builder: Insignia Homes; Cabinetry: PLATO Woodwork; Appliances: Bekins; Photo: Nicole Franzen
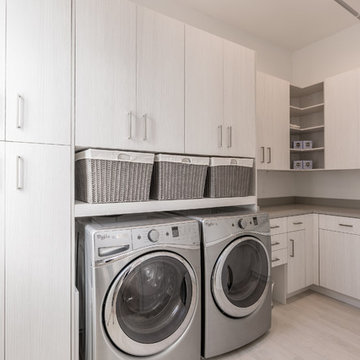
Ellis Creek Photography
Ispirazione per una sala lavanderia moderna di medie dimensioni con lavello sottopiano, ante lisce, parquet chiaro e lavatrice e asciugatrice affiancate
Ispirazione per una sala lavanderia moderna di medie dimensioni con lavello sottopiano, ante lisce, parquet chiaro e lavatrice e asciugatrice affiancate

Idee per una sala lavanderia tradizionale con lavello stile country, ante con riquadro incassato, ante bianche, top in granito, pareti bianche, parquet chiaro, lavatrice e asciugatrice affiancate, pavimento beige e top verde
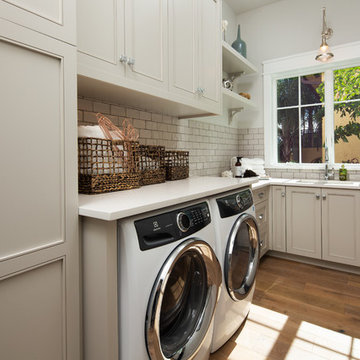
Immagine di una sala lavanderia stile marino con lavello sottopiano, ante con riquadro incassato, ante beige, pareti grigie, parquet chiaro, lavatrice e asciugatrice affiancate e top bianco

Framed Shaker utility painted in Little Greene 'Portland Stone Deep'
Walls: Farrow & Ball 'Wimbourne White'
Worktops are SG Carrara quartz
Villeroy & Boch Farmhouse 60 sink
Perrin and Rowe - Ionian deck mounted tap with crosshead handles in Aged brass finish.
Burnished Brass handles by Armac Martin
Photo by Rowland Roques-O'Neil.
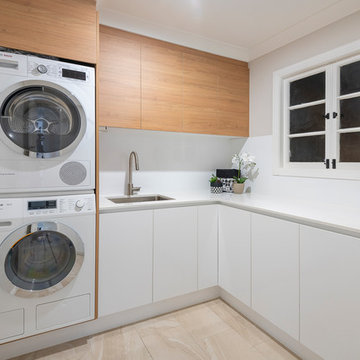
DMF Images
Ispirazione per una sala lavanderia design di medie dimensioni con lavello sottopiano, ante in legno chiaro, top in quarzo composito, parquet chiaro, lavatrice e asciugatrice a colonna e top bianco
Ispirazione per una sala lavanderia design di medie dimensioni con lavello sottopiano, ante in legno chiaro, top in quarzo composito, parquet chiaro, lavatrice e asciugatrice a colonna e top bianco

The best of past and present architectural styles combine in this welcoming, farmhouse-inspired design. Clad in low-maintenance siding, the distinctive exterior has plenty of street appeal, with its columned porch, multiple gables, shutters and interesting roof lines. Other exterior highlights included trusses over the garage doors, horizontal lap siding and brick and stone accents. The interior is equally impressive, with an open floor plan that accommodates today’s family and modern lifestyles. An eight-foot covered porch leads into a large foyer and a powder room. Beyond, the spacious first floor includes more than 2,000 square feet, with one side dominated by public spaces that include a large open living room, centrally located kitchen with a large island that seats six and a u-shaped counter plan, formal dining area that seats eight for holidays and special occasions and a convenient laundry and mud room. The left side of the floor plan contains the serene master suite, with an oversized master bath, large walk-in closet and 16 by 18-foot master bedroom that includes a large picture window that lets in maximum light and is perfect for capturing nearby views. Relax with a cup of morning coffee or an evening cocktail on the nearby covered patio, which can be accessed from both the living room and the master bedroom. Upstairs, an additional 900 square feet includes two 11 by 14-foot upper bedrooms with bath and closet and a an approximately 700 square foot guest suite over the garage that includes a relaxing sitting area, galley kitchen and bath, perfect for guests or in-laws.
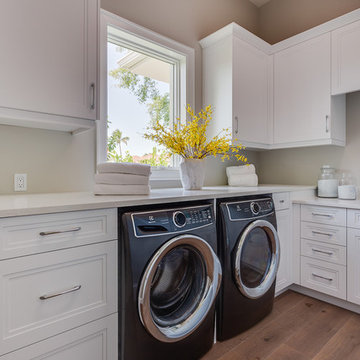
Photos by Context Media/Naples, FL
Esempio di una sala lavanderia minimal di medie dimensioni con ante con riquadro incassato, ante bianche, top in granito, pareti grigie, parquet chiaro, lavatrice e asciugatrice affiancate, pavimento beige e top beige
Esempio di una sala lavanderia minimal di medie dimensioni con ante con riquadro incassato, ante bianche, top in granito, pareti grigie, parquet chiaro, lavatrice e asciugatrice affiancate, pavimento beige e top beige
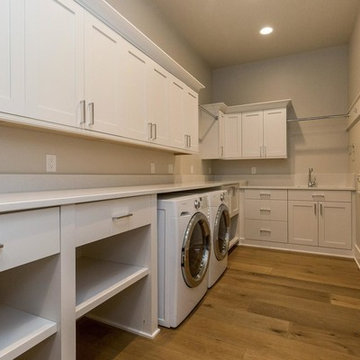
Esempio di una sala lavanderia tradizionale di medie dimensioni con lavello sottopiano, ante in stile shaker, ante bianche, top in quarzo composito, pareti grigie, parquet chiaro e lavatrice e asciugatrice affiancate
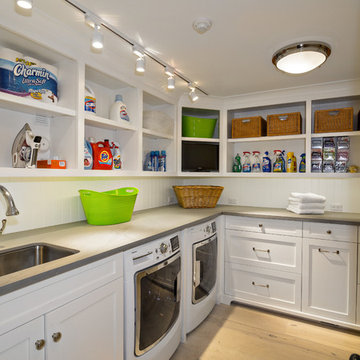
Ron Rosenzweig
Immagine di una sala lavanderia classica di medie dimensioni con ante bianche, pareti bianche, parquet chiaro, lavatrice e asciugatrice affiancate, top grigio, ante in stile shaker e lavello sottopiano
Immagine di una sala lavanderia classica di medie dimensioni con ante bianche, pareti bianche, parquet chiaro, lavatrice e asciugatrice affiancate, top grigio, ante in stile shaker e lavello sottopiano
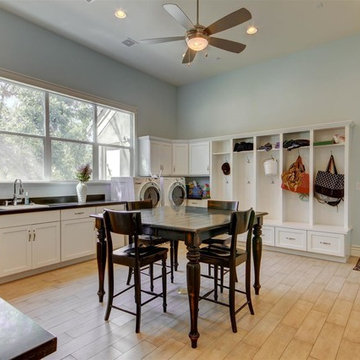
Foto di un'ampia lavanderia multiuso tradizionale con lavello da incasso, ante in stile shaker, ante bianche, top in superficie solida, pareti blu, parquet chiaro e lavatrice e asciugatrice affiancate
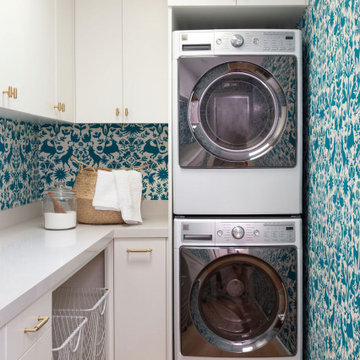
Immagine di una lavanderia boho chic con ante lisce, ante bianche, pareti blu, parquet chiaro, lavatrice e asciugatrice affiancate, pavimento beige e top bianco
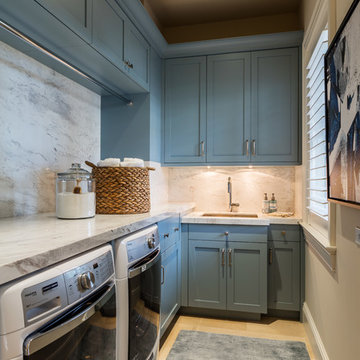
Idee per una sala lavanderia classica con lavello sottopiano, ante in stile shaker, ante blu, pareti beige, parquet chiaro, lavatrice e asciugatrice affiancate e top bianco
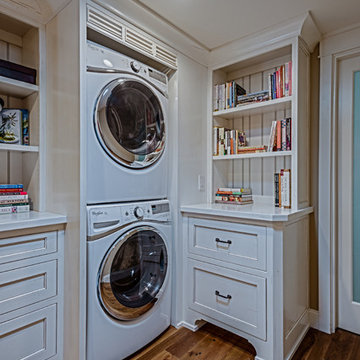
tim vrieling
Foto di una piccola lavanderia country con ante in stile shaker, top in legno, parquet chiaro e lavatrice e asciugatrice affiancate
Foto di una piccola lavanderia country con ante in stile shaker, top in legno, parquet chiaro e lavatrice e asciugatrice affiancate

Idee per una lavanderia multiuso di medie dimensioni con ante lisce, ante nere, top in legno, pareti bianche, parquet chiaro, lavatrice e asciugatrice affiancate, pavimento marrone e top marrone
241 Foto di lavanderie con parquet chiaro
1