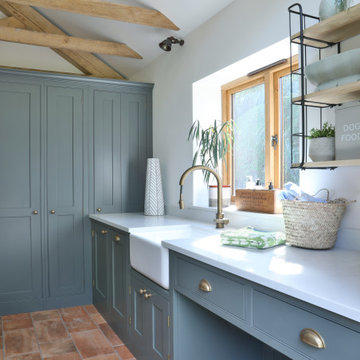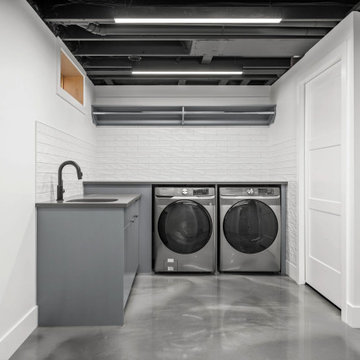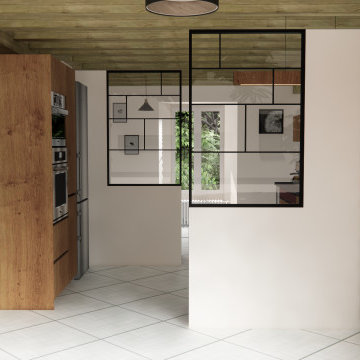8 Foto di lavanderie con travi a vista
Filtra anche per:
Budget
Ordina per:Popolari oggi
1 - 8 di 8 foto
1 di 3

This utility room is a rather compact space but it has everything you would need in a utility; a washing machine, tumble dryer, sink, and storage. It even has a dedicated space for a dog bed. The washing machine and tumble dryer are cleverly stacked in one tall cupboard, with the slim larder cupboard next to it hiding away an ironing board and brooms & mops. The cabinets are painted in Little Greene's Pompeian Ash and the handles are by Armac Martin.

Laundry that can function as a butlers pantry when needed
Immagine di una sala lavanderia classica di medie dimensioni con ante a filo, ante con finitura invecchiata, top in quarzo composito, paraspruzzi bianco, paraspruzzi in quarzo composito, pareti beige, pavimento in pietra calcarea, lavatrice e asciugatrice a colonna, pavimento beige, top bianco e travi a vista
Immagine di una sala lavanderia classica di medie dimensioni con ante a filo, ante con finitura invecchiata, top in quarzo composito, paraspruzzi bianco, paraspruzzi in quarzo composito, pareti beige, pavimento in pietra calcarea, lavatrice e asciugatrice a colonna, pavimento beige, top bianco e travi a vista

Before Start of Services
Prepared and Covered all Flooring, Furnishings and Logs Patched all Cracks, Nail Holes, Dents and Dings
Lightly Pole Sanded Walls for a smooth finish
Spot Primed all Patches
Painted all Ceilings and Walls

Esempio di una lavanderia contemporanea con lavello sottopiano, ante lisce, ante blu, pavimento in cemento, lavatrice e asciugatrice affiancate, pavimento grigio, top grigio e travi a vista

Total first floor renovation in Bridgewater, NJ. This young family added 50% more space and storage to their home without moving. By reorienting rooms and using their existing space more creatively, we were able to achieve all their wishes. This comprehensive 8 month renovation included:
1-removal of a wall between the kitchen and old dining room to double the kitchen space.
2-closure of a window in the family room to reorient the flow and create a 186" long bookcase/storage/tv area with seating now facing the new kitchen.
3-a dry bar
4-a dining area in the kitchen/family room
5-total re-think of the laundry room to get them organized and increase storage/functionality
6-moving the dining room location and office
7-new ledger stone fireplace
8-enlarged opening to new dining room and custom iron handrail and balusters
9-2,000 sf of new 5" plank red oak flooring in classic grey color with color ties on ceiling in family room to match
10-new window in kitchen
11-custom iron hood in kitchen
12-creative use of tile
13-new trim throughout

Dans une maison datant du milieu du 19ieme siècle, la cuisine actuelle de notre client est un grand espace baigné de lumière, qui demande un rajeunissement, car souffre du manque de rangement, et manque de plan de travail.
Une succession de meubles de cuisine juste posés sans recherche d’harmonie et dépareillés.
Le souhait de notre client est de repenser cette pièce pour qu’elle devienne cuisine avec espace repas, arrière cuisine et buanderie.
La lumière est traversante : une fenêtre et une porte vitrée à chaque extrémité de la pièce.
La clarté et la lumière doivent être conservées.
Les deux colonnes seront si possible cachées.
Deux points d’eau préexistent dans la pièce.
Deux entrées, conserver un visuel aéré dès l’arrivée dans la pièce.
Les poutres au plafond sont conservées, mises en valeur par un retour au bois (décapage-aérogommage) ou simplement repeintes.
Petites verrières sur mesure pour séparer les espaces cuisine, coin-repas, buanderie et arrière cuisine.
Matériaux de prédilection : le bois, le verre avec une petite touche de style contemporain et industriel

Upon Completion
Ispirazione per una sala lavanderia tradizionale di medie dimensioni con lavello stile country, ante in stile shaker, ante marroni, top in granito, paraspruzzi verde, paraspruzzi in legno, pareti verdi, pavimento in ardesia, lavatrice e asciugatrice affiancate, pavimento marrone, top nero, pareti in legno e travi a vista
Ispirazione per una sala lavanderia tradizionale di medie dimensioni con lavello stile country, ante in stile shaker, ante marroni, top in granito, paraspruzzi verde, paraspruzzi in legno, pareti verdi, pavimento in ardesia, lavatrice e asciugatrice affiancate, pavimento marrone, top nero, pareti in legno e travi a vista

Laundry that can function as a butlers pantry when needed
Foto di una sala lavanderia classica di medie dimensioni con ante a filo, ante con finitura invecchiata, top in quarzo composito, paraspruzzi bianco, paraspruzzi in quarzo composito, pareti beige, pavimento in pietra calcarea, lavatrice e asciugatrice a colonna, pavimento beige, top bianco e travi a vista
Foto di una sala lavanderia classica di medie dimensioni con ante a filo, ante con finitura invecchiata, top in quarzo composito, paraspruzzi bianco, paraspruzzi in quarzo composito, pareti beige, pavimento in pietra calcarea, lavatrice e asciugatrice a colonna, pavimento beige, top bianco e travi a vista
8 Foto di lavanderie con travi a vista
1