1.276 Foto di lavanderie marroni
Filtra anche per:
Budget
Ordina per:Popolari oggi
1 - 20 di 1.276 foto
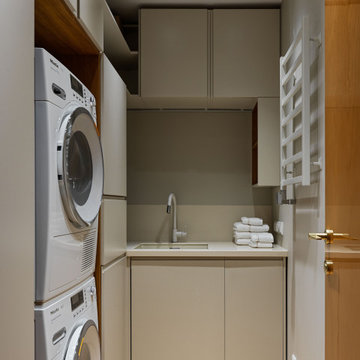
Ispirazione per una sala lavanderia contemporanea con lavello sottopiano, ante lisce, ante beige, lavatrice e asciugatrice a colonna, pavimento marrone e top bianco

Immagine di una sala lavanderia moderna di medie dimensioni con lavello sottopiano, ante lisce, ante marroni, top in quarzo composito, pareti bianche, pavimento in gres porcellanato, lavatrice e asciugatrice a colonna, pavimento beige e top bianco

Laundry Room
Troy Theis Photography
Esempio di una piccola sala lavanderia classica con ante con riquadro incassato, ante blu, top in quarzo composito, pareti multicolore, pavimento in mattoni, lavatrice e asciugatrice a colonna e lavello sottopiano
Esempio di una piccola sala lavanderia classica con ante con riquadro incassato, ante blu, top in quarzo composito, pareti multicolore, pavimento in mattoni, lavatrice e asciugatrice a colonna e lavello sottopiano
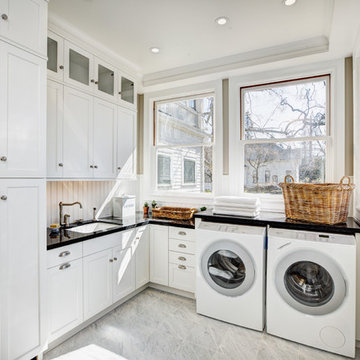
Ispirazione per una sala lavanderia country con lavello sottopiano, ante bianche, pareti beige, lavatrice e asciugatrice affiancate e ante in stile shaker
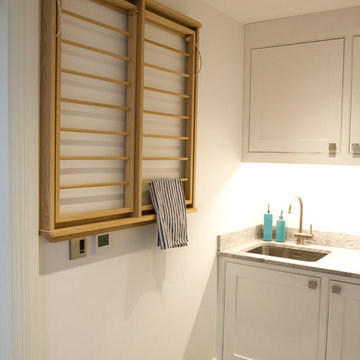
CB for OnePlan
Ispirazione per una lavanderia multiuso tradizionale di medie dimensioni con ante in stile shaker, ante bianche, top in quarzite e lavatrice e asciugatrice affiancate
Ispirazione per una lavanderia multiuso tradizionale di medie dimensioni con ante in stile shaker, ante bianche, top in quarzite e lavatrice e asciugatrice affiancate

Esempio di una lavanderia multiuso country con lavello sottopiano, ante in stile shaker, ante bianche, top in legno, pareti beige, pavimento grigio e top beige

Esempio di una grande sala lavanderia classica con lavello sottopiano, ante con riquadro incassato, ante in legno bruno, top in quarzo composito, paraspruzzi multicolore, paraspruzzi con piastrelle a listelli, pareti grigie, pavimento con piastrelle in ceramica, lavatrice e asciugatrice affiancate, pavimento bianco e top beige

A small, dark outdated laundry room in Hollywood Hills needed a refresh with additional hanging and shelf space. Creative owners not afraid of color. Accent wall wallpaper by Cole and Son. Custom cabinetry painted Amazon Soil by Benjamin Moore. Arctic White Quartz countertop. Walls Whispering Spring by Benjamin Moore. Electrolux Perfect Steam washer dryer with storage drawers. Quartz countertop. Photo by Amy Bartlam

This dedicated laundry room is on the second floor and features ample counter and storage, white washer and dryer and floating shelves.
Foto di una grande sala lavanderia minimal con lavello sottopiano, ante lisce, top in quarzo composito, pareti bianche, lavatrice e asciugatrice affiancate, pavimento grigio, top bianco e ante in legno scuro
Foto di una grande sala lavanderia minimal con lavello sottopiano, ante lisce, top in quarzo composito, pareti bianche, lavatrice e asciugatrice affiancate, pavimento grigio, top bianco e ante in legno scuro
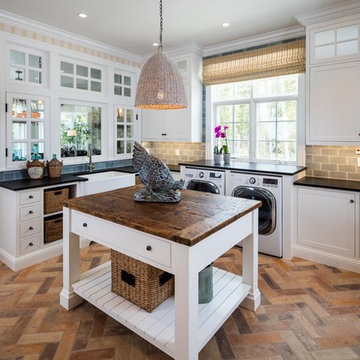
Immagine di una lavanderia country con lavello stile country, ante in stile shaker, ante bianche, lavatrice e asciugatrice affiancate e pavimento multicolore

Labra Design Build
Foto di una lavanderia multiuso american style di medie dimensioni con lavello sottopiano, ante bianche, top in legno, pareti grigie, pavimento in gres porcellanato, lavatrice e asciugatrice affiancate, top marrone e ante in stile shaker
Foto di una lavanderia multiuso american style di medie dimensioni con lavello sottopiano, ante bianche, top in legno, pareti grigie, pavimento in gres porcellanato, lavatrice e asciugatrice affiancate, top marrone e ante in stile shaker
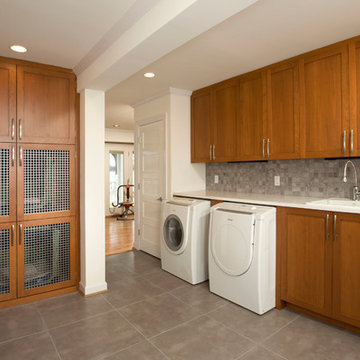
Foto di una lavanderia multiuso chic di medie dimensioni con lavello da incasso, ante in stile shaker, ante in legno scuro, top in quarzo composito, lavatrice e asciugatrice affiancate, pareti bianche e pavimento in gres porcellanato
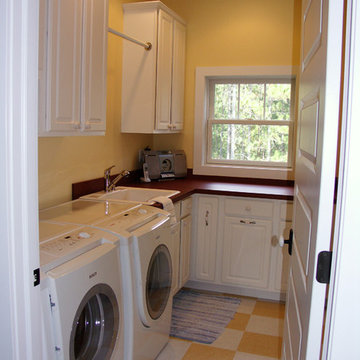
Esempio di una sala lavanderia stile americano di medie dimensioni con lavello da incasso, ante in stile shaker, ante bianche, top in superficie solida, pareti gialle, pavimento con piastrelle in ceramica e lavatrice e asciugatrice affiancate

This kitchen used an in-frame design with mainly one painted colour, that being the Farrow & Ball Old White. This was accented with natural oak on the island unit pillars and on the bespoke cooker hood canopy. The Island unit features slide away tray storage on one side with tongue and grove panelling most of the way round. All of the Cupboard internals in this kitchen where clad in a Birch veneer.
The main Focus of the kitchen was a Mercury Range Cooker in Blueberry. Above the Mercury cooker was a bespoke hood canopy designed to be at the correct height in a very low ceiling room. The sink and tap where from Franke, the sink being a VBK 720 twin bowl ceramic sink and a Franke Venician tap in chrome.
The whole kitchen was topped of in a beautiful granite called Ivory Fantasy in a 30mm thickness with pencil round edge profile.
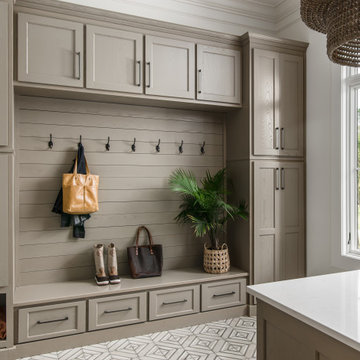
Architecture: Noble Johnson Architects
Interior Design: Rachel Hughes - Ye Peddler
Photography: Garett + Carrie Buell of Studiobuell/ studiobuell.com
Immagine di una grande sala lavanderia chic con lavello sottopiano, ante in stile shaker, ante beige, top in quarzo composito, pareti bianche, pavimento in gres porcellanato, lavatrice e asciugatrice affiancate e top bianco
Immagine di una grande sala lavanderia chic con lavello sottopiano, ante in stile shaker, ante beige, top in quarzo composito, pareti bianche, pavimento in gres porcellanato, lavatrice e asciugatrice affiancate e top bianco
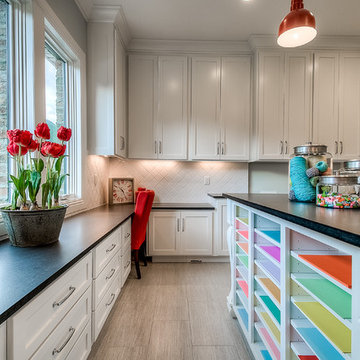
Craft and laundry room. Perfect space to work, craft, wrap gifts and fold laundry.
Photo Credit: Caroline Merrill Real Estate Photography
Idee per una lavanderia multiuso tradizionale di medie dimensioni con lavello sottopiano, ante in stile shaker, ante bianche, top in granito, pavimento in gres porcellanato, lavatrice e asciugatrice affiancate e pareti grigie
Idee per una lavanderia multiuso tradizionale di medie dimensioni con lavello sottopiano, ante in stile shaker, ante bianche, top in granito, pavimento in gres porcellanato, lavatrice e asciugatrice affiancate e pareti grigie
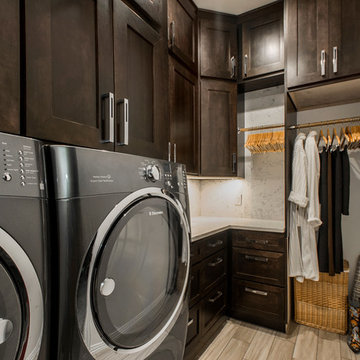
This laundry room space off the master closet is an organizers dream. It is full of drawers, floor to ceiling cabinets with pull outs and hanging drying space. Design by Hatfield Builders & Remodelers | Photography by Versatile Imaging

The kitchen and dining room are part of a larger renovation and extension that saw the rear of this home transformed from a small, dark, many-roomed space into a large, bright, open-plan family haven. With a goal to re-invent the home to better suit the needs of the owners, the designer needed to consider making alterations to many rooms in the home including two bathrooms, a laundry, outdoor pergola and a section of hallway.
This was a large job with many facets to oversee and consider but, in Nouvelle’s favour was the fact that the company oversaw all aspects of the project including design, construction and project management. This meant all members of the team were in the communication loop which helped the project run smoothly.
To keep the rear of the home light and bright, the designer choose a warm white finish for the cabinets and benchtop which was highlighted by the bright turquoise tiled splashback. The rear wall was moved outwards and given a bay window shape to create a larger space with expanses of glass to the doors and walls which invite the natural light into the home and make indoor/outdoor entertaining so easy.
The laundry is a clever conversion of an existing outhouse and has given the structure a new lease on life. Stripped bare and re-fitted, the outhouse has been re-purposed to keep the historical exterior while provide a modern, functional interior. A new pergola adjacent to the laundry makes the perfect outside entertaining area and can be used almost year-round.
Inside the house, two bathrooms were renovated utilising the same funky floor tile with its modern, matte finish. Clever design means both bathrooms, although compact, are practical inclusions which help this family during the busy morning rush. In considering the renovation as a whole, it was determined necessary to reconfigure the hallway adjacent to the downstairs bathroom to create a new traffic flow through to the kitchen from the front door and enable a more practical kitchen design to be created.

Work Space/Laundry Room
Norman Sizemore Photography
Esempio di una grande lavanderia multiuso chic con ante con riquadro incassato, ante bianche, top in legno, pareti beige, lavatrice e asciugatrice affiancate, pavimento marrone, parquet scuro e top marrone
Esempio di una grande lavanderia multiuso chic con ante con riquadro incassato, ante bianche, top in legno, pareti beige, lavatrice e asciugatrice affiancate, pavimento marrone, parquet scuro e top marrone

Immagine di una grande sala lavanderia country con lavello stile country, ante con riquadro incassato, ante blu, pareti bianche, pavimento con piastrelle in ceramica, lavatrice e asciugatrice affiancate, pavimento multicolore e top bianco
1.276 Foto di lavanderie marroni
1