9.752 Foto di lavanderie
Filtra anche per:
Budget
Ordina per:Popolari oggi
81 - 100 di 9.752 foto
1 di 2

Matthew Niemann Photography
Esempio di una lavanderia tradizionale con lavello sottopiano, ante con bugna sagomata, ante grigie, pareti bianche, pavimento in mattoni, lavatrice e asciugatrice affiancate, pavimento marrone e top beige
Esempio di una lavanderia tradizionale con lavello sottopiano, ante con bugna sagomata, ante grigie, pareti bianche, pavimento in mattoni, lavatrice e asciugatrice affiancate, pavimento marrone e top beige

The back door leads to a multi-purpose laundry room and mudroom. Side by side washer and dryer on the main level account for aging in place by maximizing universal design elements.

Mud-room
Ispirazione per un'ampia lavanderia multiuso classica con ante a filo, ante grigie, top in legno, parquet scuro, lavatrice e asciugatrice affiancate, pavimento marrone, lavello sottopiano e pareti bianche
Ispirazione per un'ampia lavanderia multiuso classica con ante a filo, ante grigie, top in legno, parquet scuro, lavatrice e asciugatrice affiancate, pavimento marrone, lavello sottopiano e pareti bianche

Bethany Nauert Photography
Immagine di una grande sala lavanderia classica con lavello sottopiano, ante in stile shaker, ante grigie, top in marmo, pareti bianche, pavimento in legno massello medio, lavatrice e asciugatrice a colonna e pavimento marrone
Immagine di una grande sala lavanderia classica con lavello sottopiano, ante in stile shaker, ante grigie, top in marmo, pareti bianche, pavimento in legno massello medio, lavatrice e asciugatrice a colonna e pavimento marrone

Photographs by Maria Ristau
Idee per una piccola lavanderia multiuso stile americano con lavello da incasso, ante in stile shaker, ante bianche, top in granito, pareti blu, pavimento in gres porcellanato, lavatrice e asciugatrice affiancate e pavimento grigio
Idee per una piccola lavanderia multiuso stile americano con lavello da incasso, ante in stile shaker, ante bianche, top in granito, pareti blu, pavimento in gres porcellanato, lavatrice e asciugatrice affiancate e pavimento grigio
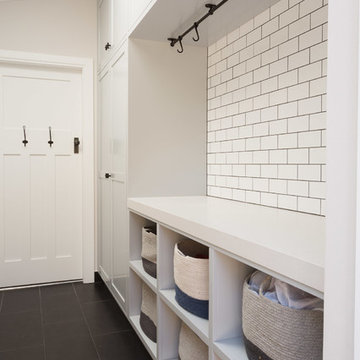
Grant Schwarz
Ispirazione per una piccola sala lavanderia stile marinaro con ante lisce, ante bianche, pareti bianche, lavatrice e asciugatrice affiancate e pavimento nero
Ispirazione per una piccola sala lavanderia stile marinaro con ante lisce, ante bianche, pareti bianche, lavatrice e asciugatrice affiancate e pavimento nero

A pullout ironing board is located in the top drawer of this cabinet. Easy to pullout and push back in it offers a great solution for the ironing board in any space. Concealed behind a drawer front when not in use, can swivel when used and is the perfect size.
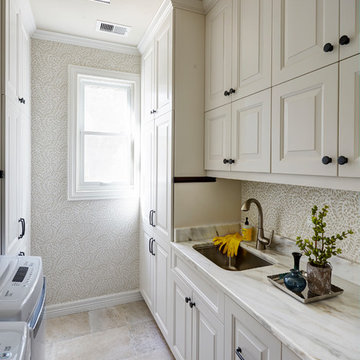
Kaskel Photography
Foto di una sala lavanderia tradizionale con lavello sottopiano, ante con bugna sagomata, ante beige, pareti beige, lavatrice e asciugatrice affiancate e pavimento beige
Foto di una sala lavanderia tradizionale con lavello sottopiano, ante con bugna sagomata, ante beige, pareti beige, lavatrice e asciugatrice affiancate e pavimento beige
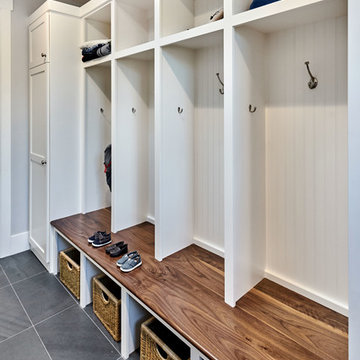
Foto di una lavanderia multiuso tradizionale di medie dimensioni con lavello sottopiano, ante in stile shaker, ante bianche, top in quarzo composito, pareti grigie, pavimento in gres porcellanato e lavatrice e asciugatrice affiancate

Foto di un'ampia lavanderia multiuso tradizionale con lavello stile country, lavatrice e asciugatrice affiancate, ante in stile shaker, top in marmo, pareti bianche, pavimento multicolore, top bianco e ante blu

Main Line Kitchen Design is a brand new business model! We are a group of skilled Kitchen Designers each with many years of experience planning kitchens around the Delaware Valley. And we are cabinet dealers for 6 nationally distributed cabinet lines much like traditional showrooms. Unlike full showrooms open to the general public, Main Line Kitchen Design works only by appointment. Appointments can be scheduled days, nights, and weekends either in your home or in our office and selection center. During office appointments we display clients kitchens on a flat screen TV and help them look through 100’s of sample doorstyles, almost a thousand sample finish blocks and sample kitchen cabinets. During home visits we can bring samples, take measurements, and make design changes on laptops showing you what your kitchen can look like in the very room being renovated. This is more convenient for our customers and it eliminates the expense of staffing and maintaining a larger space that is open to walk in traffic. We pass the significant savings on to our customers and so we sell cabinetry for less than other dealers, even home centers like Lowes and The Home Depot.
We believe that since a web site like Houzz.com has over half a million kitchen photos any advantage to going to a full kitchen showroom with full kitchen displays has been lost. Almost no customer today will ever get to see a display kitchen in their door style and finish because there are just too many possibilities. And the design of each kitchen is unique anyway.
Linda McManus Photography
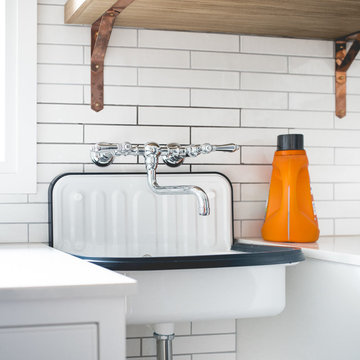
Esempio di una sala lavanderia country di medie dimensioni con lavatoio, ante lisce, ante bianche e pareti bianche
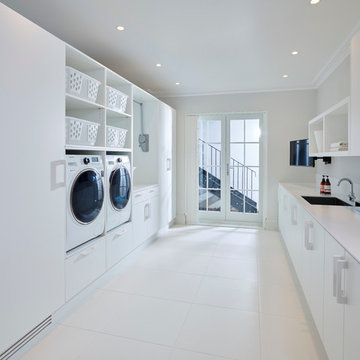
Esempio di una lavanderia multiuso moderna con lavello a vasca singola, pareti bianche, pavimento con piastrelle in ceramica, lavatrice e asciugatrice affiancate, ante lisce, ante bianche e top in superficie solida

Jefferson Door Company supplied all the interior and exterior doors, cabinetry (HomeCrest cabinetry), Mouldings and door hardware (Emtek). House was built by Ferran-Hardie Homes.
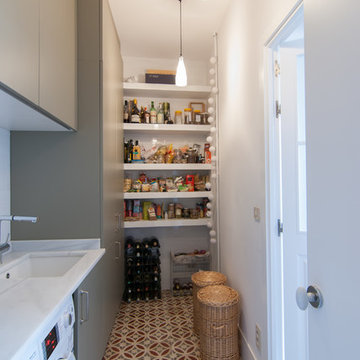
Práctica despensa y lavadero junto a la cocina, con gran capacidad de almacenaje, que mantiene el aire nórdico de la casa, con madera y baldosa hidraúlica.

This laundry room was created by removing the existing bathroom and bedroom closet. Medallion Designer Series maple full overlay cabinet’s in the Potters Mill door style with Harbor Mist painted finish was installed. Formica Laminate Concrete Stone with a bull edge and single bowl Kurran undermount stainless steel sink with a chrome Moen faucet. Boulder Terra Linear Blend tile was used for the backsplash and washer outlet box cover. On the floor 12x24 Mediterranean Essence tile in Bronze finish was installed. A Bosch washer & dryer were also installed.

This petite laundry and mudroom does the job perfectly! I love the flooring my client selected! It isn't tile. It is actually a vinyl.
Alan Jackson - Jackson Studios

Foto di una lavanderia multiuso american style di medie dimensioni con lavatoio, ante con bugna sagomata, ante bianche, top in superficie solida, pareti beige, pavimento con piastrelle in ceramica e lavatrice e asciugatrice affiancate

Idee per una lavanderia multiuso chic con ante con riquadro incassato, ante bianche, pareti grigie, lavatrice e asciugatrice affiancate, pavimento marrone e top marrone

Our carpenters labored every detail from chainsaws to the finest of chisels and brad nails to achieve this eclectic industrial design. This project was not about just putting two things together, it was about coming up with the best solutions to accomplish the overall vision. A true meeting of the minds was required around every turn to achieve "rough" in its most luxurious state.
PhotographerLink
9.752 Foto di lavanderie
5