68 Foto di lavanderie gialle
Filtra anche per:
Budget
Ordina per:Popolari oggi
1 - 20 di 68 foto
1 di 3

This laundry room elevates the space from a functional workroom to a domestic destination.
Ispirazione per una sala lavanderia classica di medie dimensioni con lavello da incasso e ante bianche
Ispirazione per una sala lavanderia classica di medie dimensioni con lavello da incasso e ante bianche
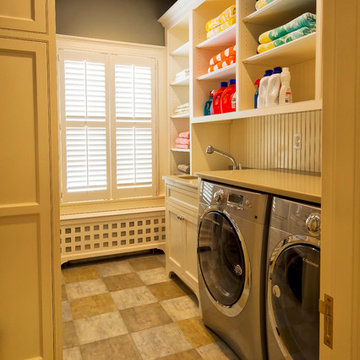
Traditional laundry room on second floor with open shelving and beadboard paneling
Pete Weigley
Idee per una grande sala lavanderia tradizionale con lavello sottopiano, ante a filo, ante bianche, top in superficie solida, pareti grigie, lavatrice e asciugatrice affiancate e top beige
Idee per una grande sala lavanderia tradizionale con lavello sottopiano, ante a filo, ante bianche, top in superficie solida, pareti grigie, lavatrice e asciugatrice affiancate e top beige

Idee per una sala lavanderia country di medie dimensioni con ante in stile shaker, ante gialle, top in quarzo composito, paraspruzzi beige, paraspruzzi in perlinato, pareti beige, pavimento con piastrelle in ceramica, lavatrice e asciugatrice affiancate, pavimento bianco, top nero e carta da parati
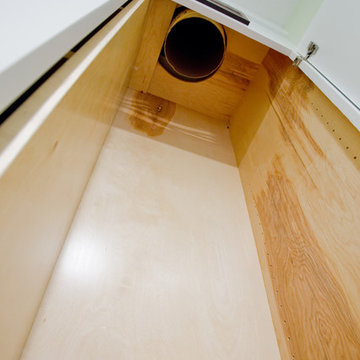
Custom Laundry Shoot to get dirty clothes from 2nd Floor to 1st Floor.
Foto di una lavanderia multiuso chic di medie dimensioni con ante lisce
Foto di una lavanderia multiuso chic di medie dimensioni con ante lisce

The hardest working room in the house, this laundry includes a hidden laundry chute, hanging rail, wall mounted ironing station and a door leading to a drying deck.

Ispirazione per una sala lavanderia con ante con riquadro incassato, ante gialle, top in quarzo composito, pareti multicolore, pavimento con piastrelle in ceramica, lavatrice e asciugatrice affiancate, pavimento nero, top nero e carta da parati
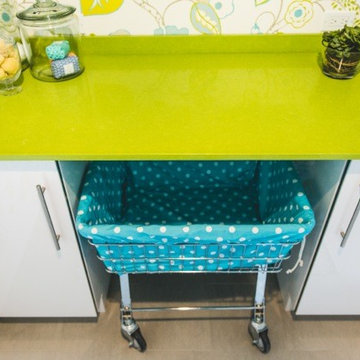
Ronald McDonald House of Long Island Show House. Laundry room remodel. Bright blues and greens are used to keep the tone and modd happy and brightening. Dash and Albert Bunny Williams area rug is displayed on the gray tile. Green limestone counter top with a laundry cart featuring Duralee fabric. The ceiling is painted an uplifting blue and the walls show off a fun pattern. Cabinets featured are white. Photography credit awarded to Kimberly Gorman Muto.

A small portion of the existing large Master Bedroom was utilized to create a master bath and this convenient second-floor laundry room. The cabinet on the wall holds an ironing board. Remodel of this historic home was completed by Meadowlark Design + Build of Ann Arbor, Michigan

Kristin was looking for a highly organized system for her laundry room with cubbies for each of her kids, We built the Cubbie area for the backpacks with top and bottom baskets for personal items. A hanging spot to put laundry to dry. And plenty of storage and counter space.
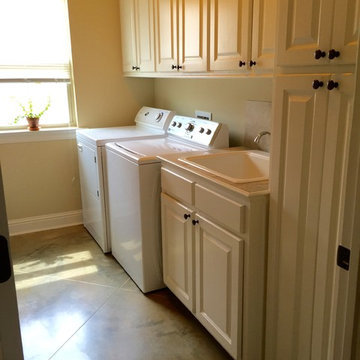
this laundry room has plenty of space for a side by side washer dryer, plus a full sink and counter for folding clothes. includes lots of cabinets and storage.

Foto di una sala lavanderia con lavello stile country, ante lisce, ante bianche, pareti grigie, lavatrice e asciugatrice affiancate, pavimento grigio, top grigio e carta da parati
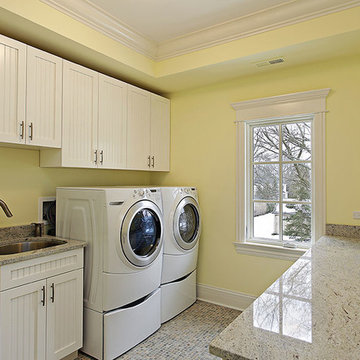
Ispirazione per una sala lavanderia tradizionale di medie dimensioni con lavello sottopiano, ante con riquadro incassato, ante bianche, top in granito, pareti gialle, lavatrice e asciugatrice affiancate, pavimento multicolore e top marrone
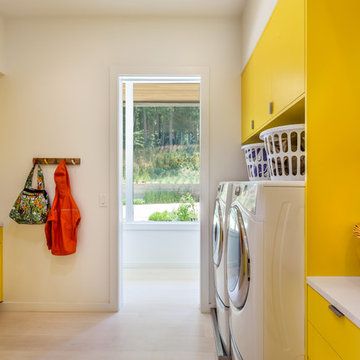
Photography by Rebecca Lehde
Esempio di una sala lavanderia design con ante lisce, ante gialle, top in quarzo composito, pareti bianche, lavatrice e asciugatrice affiancate e parquet chiaro
Esempio di una sala lavanderia design con ante lisce, ante gialle, top in quarzo composito, pareti bianche, lavatrice e asciugatrice affiancate e parquet chiaro
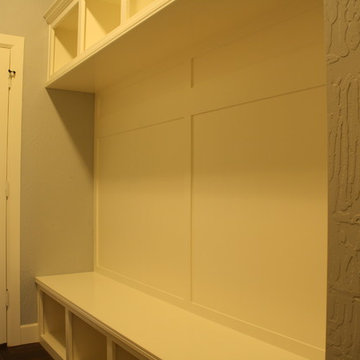
Esempio di una piccola lavanderia multiuso stile americano con lavello sottopiano, ante in stile shaker, ante bianche, top in marmo, pareti grigie, pavimento con piastrelle in ceramica e lavatrice e asciugatrice affiancate
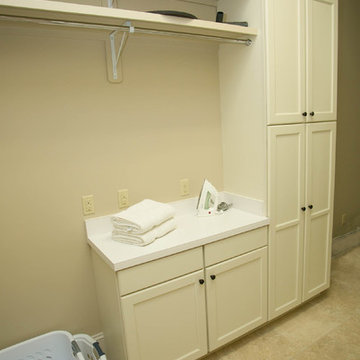
Eileen Casey
Esempio di una sala lavanderia tradizionale di medie dimensioni con ante con riquadro incassato, ante bianche e lavatrice e asciugatrice affiancate
Esempio di una sala lavanderia tradizionale di medie dimensioni con ante con riquadro incassato, ante bianche e lavatrice e asciugatrice affiancate
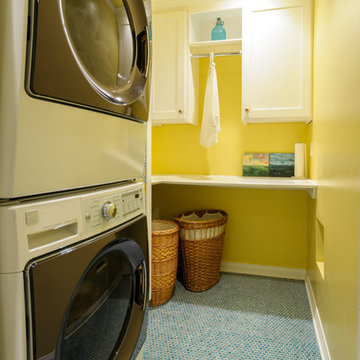
Laundry room converted from large hall closet. Pass-through laundry chute between boys' bathroom and laundry room.
Idee per una piccola sala lavanderia chic con ante in stile shaker, ante bianche, top in legno e lavatrice e asciugatrice a colonna
Idee per una piccola sala lavanderia chic con ante in stile shaker, ante bianche, top in legno e lavatrice e asciugatrice a colonna
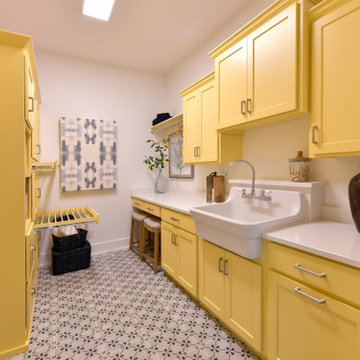
Esempio di una lavanderia tradizionale con lavatoio, ante con riquadro incassato, ante gialle, pareti bianche e top bianco
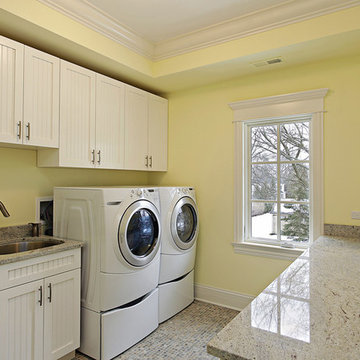
Esempio di una sala lavanderia classica di medie dimensioni con lavello sottopiano, ante in stile shaker, ante bianche, top in quarzo composito, pareti gialle, pavimento con piastrelle in ceramica, lavatrice e asciugatrice affiancate e pavimento multicolore
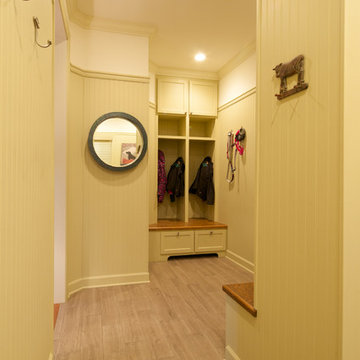
A pantry, hall closet, and laundry room were opened up to create this open space coming in from the home's garage. What was once a tight space for a family of four is now a comfortable space to get ready for the day, to have the coats of family/friends, to do the laundry and to have a spot for the dogs! Photography by Chris Paulis Photography
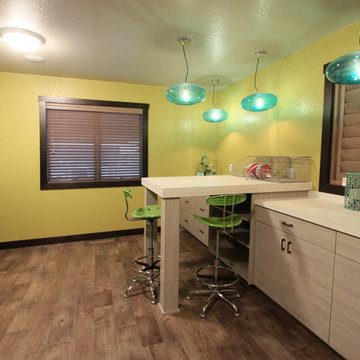
Immagine di una grande lavanderia multiuso design con ante lisce, ante grigie, top in laminato, pareti gialle e pavimento in legno massello medio
68 Foto di lavanderie gialle
1