318 Foto di lavanderie con ante beige
Filtra anche per:
Budget
Ordina per:Popolari oggi
1 - 20 di 318 foto
1 di 3

Idee per una piccola sala lavanderia design con lavello stile country, ante in stile shaker, ante beige, top in legno, lavatrice e asciugatrice affiancate e top marrone

The perfect amount of space to get the laundry done! We love the color of the cabinets with the reclaimed wood (tractor trailer floor) counter tops...and again, that floor just brings everything together!

Foto di una sala lavanderia stile rurale di medie dimensioni con lavello sottopiano, ante con riquadro incassato, top in granito, pareti beige, pavimento in gres porcellanato, lavatrice e asciugatrice affiancate e ante beige

Esempio di una sala lavanderia tradizionale con ante a filo, ante beige, pareti beige, pavimento in legno verniciato, lavatrice e asciugatrice affiancate e pavimento multicolore

A classic, modern farmhouse custom home located in Calgary, Canada.
Ispirazione per una sala lavanderia country con lavello sottopiano, ante beige, top in quarzo composito, paraspruzzi beige, paraspruzzi in perlinato, pareti bianche, pavimento in gres porcellanato, lavatrice e asciugatrice affiancate, pavimento grigio, top bianco e pareti in perlinato
Ispirazione per una sala lavanderia country con lavello sottopiano, ante beige, top in quarzo composito, paraspruzzi beige, paraspruzzi in perlinato, pareti bianche, pavimento in gres porcellanato, lavatrice e asciugatrice affiancate, pavimento grigio, top bianco e pareti in perlinato

Utility Room
Ispirazione per una lavanderia multiuso tradizionale di medie dimensioni con lavello stile country, ante con riquadro incassato, ante beige, top in quarzo composito, paraspruzzi beige, paraspruzzi in quarzo composito, pareti beige, pavimento in pietra calcarea, lavatrice e asciugatrice affiancate, pavimento beige, top beige e carta da parati
Ispirazione per una lavanderia multiuso tradizionale di medie dimensioni con lavello stile country, ante con riquadro incassato, ante beige, top in quarzo composito, paraspruzzi beige, paraspruzzi in quarzo composito, pareti beige, pavimento in pietra calcarea, lavatrice e asciugatrice affiancate, pavimento beige, top beige e carta da parati
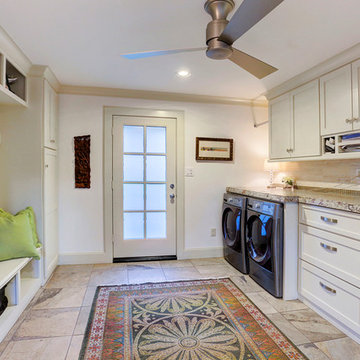
12x16 Mudroom and Utility room with two sets of French doors and access to both garage, side yard and back patio. Note extra drawers and organizer built-in. Was originally the breezeway.
Photo by TK Images

Esempio di una sala lavanderia classica di medie dimensioni con ante a filo, ante beige, top in legno, pareti beige, pavimento in legno verniciato, lavatrice e asciugatrice affiancate e top marrone

Jerry Butts-Photographer
Esempio di una sala lavanderia stile americano di medie dimensioni con lavello da incasso, ante con riquadro incassato, top in granito, pareti bianche, pavimento in legno massello medio, lavatrice e asciugatrice affiancate, pavimento marrone e ante beige
Esempio di una sala lavanderia stile americano di medie dimensioni con lavello da incasso, ante con riquadro incassato, top in granito, pareti bianche, pavimento in legno massello medio, lavatrice e asciugatrice affiancate, pavimento marrone e ante beige
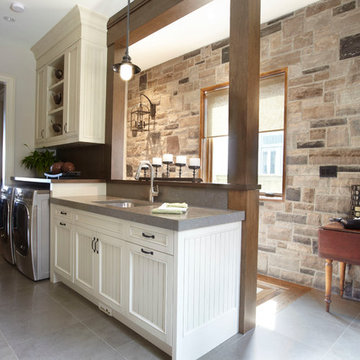
Rustic laundry room.
Esempio di una lavanderia multiuso stile rurale di medie dimensioni con lavello sottopiano, ante beige, pareti beige, pavimento in gres porcellanato, lavatrice e asciugatrice affiancate e ante con riquadro incassato
Esempio di una lavanderia multiuso stile rurale di medie dimensioni con lavello sottopiano, ante beige, pareti beige, pavimento in gres porcellanato, lavatrice e asciugatrice affiancate e ante con riquadro incassato

A walk in laundry room with build-in cabinets an, white quartz counters and farmhouse sink.
Esempio di una sala lavanderia tradizionale di medie dimensioni con ante in stile shaker, ante beige, top in quarzo composito, pareti bianche, pavimento con piastrelle in ceramica, lavatrice e asciugatrice affiancate, pavimento rosa, top bianco, soffitto a volta e carta da parati
Esempio di una sala lavanderia tradizionale di medie dimensioni con ante in stile shaker, ante beige, top in quarzo composito, pareti bianche, pavimento con piastrelle in ceramica, lavatrice e asciugatrice affiancate, pavimento rosa, top bianco, soffitto a volta e carta da parati

Ispirazione per una grande sala lavanderia country con lavello sottopiano, ante lisce, ante beige, top in granito, pareti bianche, pavimento in ardesia, lavatrice e asciugatrice a colonna, pavimento grigio e top grigio
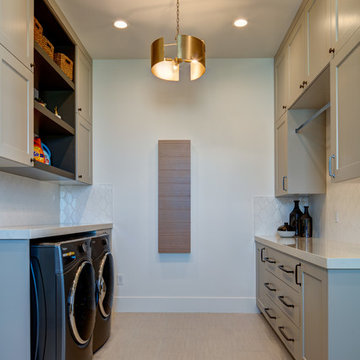
Interior Designer: Simons Design Studio
Builder: Magleby Construction
Photography: Alan Blakely Photography
Idee per una sala lavanderia design di medie dimensioni con pareti bianche, pavimento con piastrelle in ceramica, ante in stile shaker, ante beige, top in quarzo composito, lavatrice e asciugatrice affiancate, pavimento beige e top bianco
Idee per una sala lavanderia design di medie dimensioni con pareti bianche, pavimento con piastrelle in ceramica, ante in stile shaker, ante beige, top in quarzo composito, lavatrice e asciugatrice affiancate, pavimento beige e top bianco
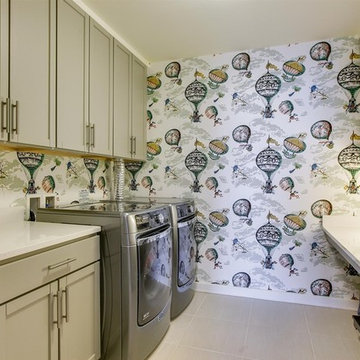
Idee per una grande sala lavanderia contemporanea con ante in stile shaker, ante beige, top in superficie solida, pareti multicolore, pavimento con piastrelle in ceramica e lavatrice e asciugatrice affiancate
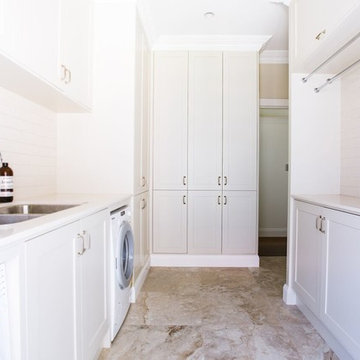
Esempio di una sala lavanderia classica di medie dimensioni con lavello sottopiano, ante in stile shaker, ante beige, top in quarzo composito, pareti beige, pavimento con piastrelle in ceramica, lavatrice e asciugatrice affiancate e pavimento marrone

A fold-out ironing board is hidden behind a false drawer front. This ironing board swivels for comfort and is the perfect place to touch up a collar and cuffs or press a freshly laundered table cloth.
Peggy Woodall - designer

This home had a generous master suite prior to the renovation; however, it was located close to the rest of the bedrooms and baths on the floor. They desired their own separate oasis with more privacy and asked us to design and add a 2nd story addition over the existing 1st floor family room, that would include a master suite with a laundry/gift wrapping room.
We added a 2nd story addition without adding to the existing footprint of the home. The addition is entered through a private hallway with a separate spacious laundry room, complete with custom storage cabinetry, sink area, and countertops for folding or wrapping gifts. The bedroom is brimming with details such as custom built-in storage cabinetry with fine trim mouldings, window seats, and a fireplace with fine trim details. The master bathroom was designed with comfort in mind. A custom double vanity and linen tower with mirrored front, quartz countertops and champagne bronze plumbing and lighting fixtures make this room elegant. Water jet cut Calcatta marble tile and glass tile make this walk-in shower with glass window panels a true work of art. And to complete this addition we added a large walk-in closet with separate his and her areas, including built-in dresser storage, a window seat, and a storage island. The finished renovation is their private spa-like place to escape the busyness of life in style and comfort. These delightful homeowners are already talking phase two of renovations with us and we look forward to a longstanding relationship with them.

Ispirazione per una piccola sala lavanderia moderna con lavello stile country, ante in stile shaker, ante beige, top in legno, lavatrice e asciugatrice affiancate e top marrone
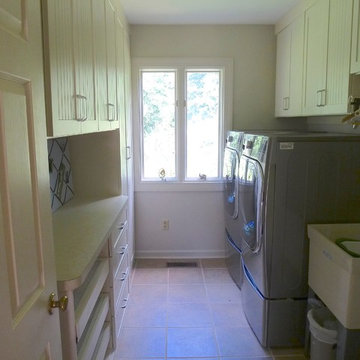
Laundry room was redesigned with new cabinetry to provide ample storage, a folding counter, custom slide-out drying racks, a fold-out ironing board, a rod for hanging clothes out of the dryer, and other nicities that make laundry day pleasant.
Peggy Woodall - designer
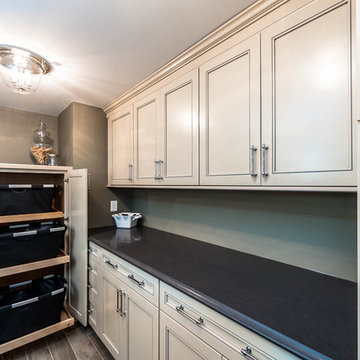
This home had a generous master suite prior to the renovation; however, it was located close to the rest of the bedrooms and baths on the floor. They desired their own separate oasis with more privacy and asked us to design and add a 2nd story addition over the existing 1st floor family room, that would include a master suite with a laundry/gift wrapping room.
We added a 2nd story addition without adding to the existing footprint of the home. The addition is entered through a private hallway with a separate spacious laundry room, complete with custom storage cabinetry, sink area, and countertops for folding or wrapping gifts. The bedroom is brimming with details such as custom built-in storage cabinetry with fine trim mouldings, window seats, and a fireplace with fine trim details. The master bathroom was designed with comfort in mind. A custom double vanity and linen tower with mirrored front, quartz countertops and champagne bronze plumbing and lighting fixtures make this room elegant. Water jet cut Calcatta marble tile and glass tile make this walk-in shower with glass window panels a true work of art. And to complete this addition we added a large walk-in closet with separate his and her areas, including built-in dresser storage, a window seat, and a storage island. The finished renovation is their private spa-like place to escape the busyness of life in style and comfort. These delightful homeowners are already talking phase two of renovations with us and we look forward to a longstanding relationship with them.
318 Foto di lavanderie con ante beige
1