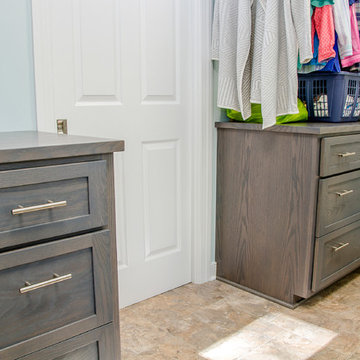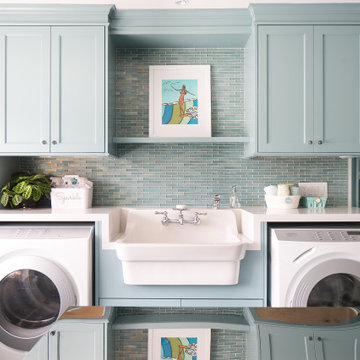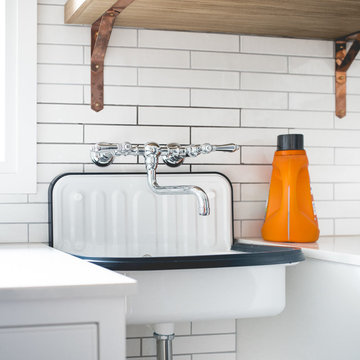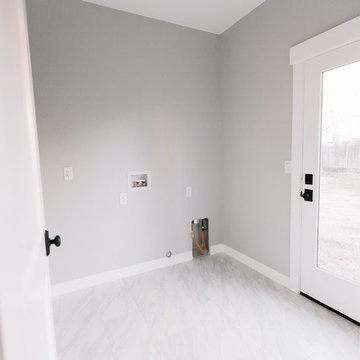439 Foto di lavanderie con lavatoio
Filtra anche per:
Budget
Ordina per:Popolari oggi
1 - 20 di 439 foto
1 di 3

Farmhouse first floor laundry room and bath combination. Concrete tile floors set the stage and ship lap and subway tile walls add dimension and utility to the space. The Kohler Bannon sink is the showstopper. Black shaker cabinets add storage and function.

Landry room with side by site washer dryer and a pair of storage cabinets with hanging racks above
Esempio di una piccola sala lavanderia chic con lavatoio, ante grigie, top in legno, pareti blu, pavimento con piastrelle in ceramica, lavatrice e asciugatrice affiancate, pavimento beige e ante in stile shaker
Esempio di una piccola sala lavanderia chic con lavatoio, ante grigie, top in legno, pareti blu, pavimento con piastrelle in ceramica, lavatrice e asciugatrice affiancate, pavimento beige e ante in stile shaker

Laundry room /mud room.
Esempio di una lavanderia classica con lavatoio, ante in stile shaker, ante in legno bruno, top in laminato, pavimento in vinile e lavatrice e asciugatrice affiancate
Esempio di una lavanderia classica con lavatoio, ante in stile shaker, ante in legno bruno, top in laminato, pavimento in vinile e lavatrice e asciugatrice affiancate

Esempio di una sala lavanderia tradizionale di medie dimensioni con lavatoio, ante in stile shaker, ante bianche, top in quarzo composito, pareti grigie, pavimento in gres porcellanato, lavatrice e asciugatrice affiancate, pavimento grigio e top grigio

Idee per una sala lavanderia stile marino con lavatoio, ante in stile shaker, ante turchesi, lavatrice e asciugatrice affiancate e top bianco

The back door leads to a multi-purpose laundry room and mudroom. Side by side washer and dryer on the main level account for aging in place by maximizing universal design elements.

Esempio di una sala lavanderia country di medie dimensioni con lavatoio, ante lisce, ante bianche e pareti bianche

Jefferson Door Company supplied all the interior and exterior doors, cabinetry (HomeCrest cabinetry), Mouldings and door hardware (Emtek). House was built by Ferran-Hardie Homes.

Foto di una lavanderia multiuso american style di medie dimensioni con lavatoio, ante con bugna sagomata, ante bianche, top in superficie solida, pareti beige, pavimento con piastrelle in ceramica e lavatrice e asciugatrice affiancate

Our carpenters labored every detail from chainsaws to the finest of chisels and brad nails to achieve this eclectic industrial design. This project was not about just putting two things together, it was about coming up with the best solutions to accomplish the overall vision. A true meeting of the minds was required around every turn to achieve "rough" in its most luxurious state.
PhotographerLink

Keeping the existing cabinetry but repinting it we were able to put butcher block countertops on for workable space.
Esempio di una sala lavanderia di medie dimensioni con lavatoio, ante con bugna sagomata, ante bianche, top in legno, pareti beige, pavimento in vinile, lavatrice e asciugatrice affiancate, pavimento marrone e top marrone
Esempio di una sala lavanderia di medie dimensioni con lavatoio, ante con bugna sagomata, ante bianche, top in legno, pareti beige, pavimento in vinile, lavatrice e asciugatrice affiancate, pavimento marrone e top marrone

Main Line Kitchen Design's unique business model allows our customers to work with the most experienced designers and get the most competitive kitchen cabinet pricing.
How does Main Line Kitchen Design offer the best designs along with the most competitive kitchen cabinet pricing? We are a more modern and cost effective business model. We are a kitchen cabinet dealer and design team that carries the highest quality kitchen cabinetry, is experienced, convenient, and reasonable priced. Our five award winning designers work by appointment only, with pre-qualified customers, and only on complete kitchen renovations.
Our designers are some of the most experienced and award winning kitchen designers in the Delaware Valley. We design with and sell 8 nationally distributed cabinet lines. Cabinet pricing is slightly less than major home centers for semi-custom cabinet lines, and significantly less than traditional showrooms for custom cabinet lines.
After discussing your kitchen on the phone, first appointments always take place in your home, where we discuss and measure your kitchen. Subsequent appointments usually take place in one of our offices and selection centers where our customers consider and modify 3D designs on flat screen TV's. We can also bring sample doors and finishes to your home and make design changes on our laptops in 20-20 CAD with you, in your own kitchen.
Call today! We can estimate your kitchen project from soup to nuts in a 15 minute phone call and you can find out why we get the best reviews on the internet. We look forward to working with you.
As our company tag line says:
"The world of kitchen design is changing..."

Ispirazione per una grande lavanderia country con lavatoio, ante in stile shaker, ante bianche, pareti multicolore, pavimento in legno massello medio, lavatrice e asciugatrice affiancate e pavimento marrone

Idee per una sala lavanderia country di medie dimensioni con lavatoio, pareti bianche, pavimento in marmo, lavatrice e asciugatrice affiancate e pavimento bianco

Idee per una lavanderia multiuso american style di medie dimensioni con lavatoio, top in laminato, pareti blu, pavimento con piastrelle in ceramica, lavatrice e asciugatrice affiancate e pavimento marrone

The original laundry room relocated in this Lake Oswego home. The floor plan changed allowed us to expand the room to create more storage space.
Ispirazione per una sala lavanderia nordica di medie dimensioni con lavatoio, ante in stile shaker, ante bianche, pareti bianche, parquet chiaro, lavatrice e asciugatrice affiancate e pavimento marrone
Ispirazione per una sala lavanderia nordica di medie dimensioni con lavatoio, ante in stile shaker, ante bianche, pareti bianche, parquet chiaro, lavatrice e asciugatrice affiancate e pavimento marrone

Modern laudnry room with custom light wood cabinetry including hang-dry, sink, and storage. Custom pet shower beside the back door.
Foto di una lavanderia multiuso moderna di medie dimensioni con lavatoio, ante lisce, ante marroni, top in laminato, pareti bianche, pavimento in cemento, lavatrice e asciugatrice affiancate, pavimento grigio e top grigio
Foto di una lavanderia multiuso moderna di medie dimensioni con lavatoio, ante lisce, ante marroni, top in laminato, pareti bianche, pavimento in cemento, lavatrice e asciugatrice affiancate, pavimento grigio e top grigio

Raise your hand if you’ve ever been torn between style and functionality ??
We’ve all been there! Since every room in your home serves a different purpose, it’s up to you to decide how you want to balance the beauty and practicality of the space. I know what you’re thinking, “Up to me? That sounds like a lot of pressure!”
Trust me, I’m getting anxious just thinking about putting together an entire house!? The good news is that our designers are pros at combining style and purpose to create a space that represents your uniqueness and actually functions well.
Chat with one of our designers and start planning your dream home today!

Idee per una lavanderia multiuso country con lavatoio, ante con riquadro incassato, ante bianche, top in quarzo composito, paraspruzzi bianco, pareti bianche, lavatrice e asciugatrice affiancate, pavimento multicolore, top bianco e pareti in perlinato

Renovation of a master bath suite, dressing room and laundry room in a log cabin farm house.
The laundry room has a fabulous white enamel and iron trough sink with double goose neck faucets - ideal for scrubbing dirty farmer's clothing. The cabinet and shelving were custom made using the reclaimed wood from the farm. A quartz counter for folding laundry is set above the washer and dryer. A ribbed glass panel was installed in the door to the laundry room, which was retrieved from a wood pile, so that the light from the room's window would flow through to the dressing room and vestibule, while still providing privacy between the spaces.
Interior Design & Photo ©Suzanne MacCrone Rogers
Architectural Design - Robert C. Beeland, AIA, NCARB
439 Foto di lavanderie con lavatoio
1