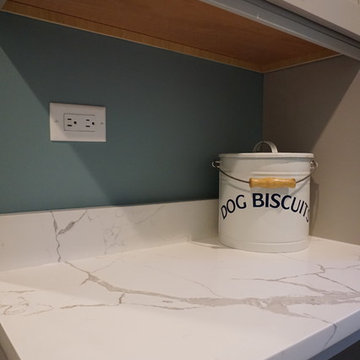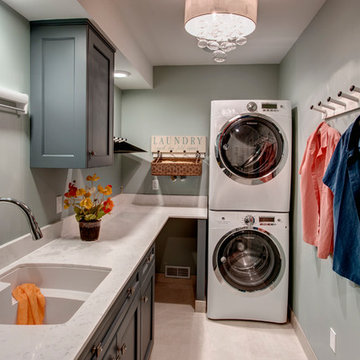1.131 Foto di lavanderie con ante grigie
Filtra anche per:
Budget
Ordina per:Popolari oggi
1 - 20 di 1.131 foto
1 di 3

Ispirazione per una sala lavanderia tradizionale di medie dimensioni con lavello sottopiano, ante in stile shaker, ante grigie, pareti bianche, pavimento in legno massello medio, lavatrice e asciugatrice affiancate, pavimento beige e top bianco

Photos by Jeremy Mason McGraw
Foto di una grande sala lavanderia chic con ante grigie, top in granito, pareti grigie, pavimento in gres porcellanato, lavatrice e asciugatrice affiancate e ante con bugna sagomata
Foto di una grande sala lavanderia chic con ante grigie, top in granito, pareti grigie, pavimento in gres porcellanato, lavatrice e asciugatrice affiancate e ante con bugna sagomata

With no room for a large laundry room, we took an existing hallway closet, removed the header, and created doors that slide back for a functional, yet hidden- laundry area. Pulls are Rocky Mountain Hardare.

Ispirazione per una piccola sala lavanderia classica con ante in stile shaker, ante grigie, top in quarzo composito, paraspruzzi multicolore, paraspruzzi in gres porcellanato, pareti grigie, pavimento in gres porcellanato, lavatrice e asciugatrice affiancate, pavimento marrone e top bianco

This 2,500 square-foot home, combines the an industrial-meets-contemporary gives its owners the perfect place to enjoy their rustic 30- acre property. Its multi-level rectangular shape is covered with corrugated red, black, and gray metal, which is low-maintenance and adds to the industrial feel.
Encased in the metal exterior, are three bedrooms, two bathrooms, a state-of-the-art kitchen, and an aging-in-place suite that is made for the in-laws. This home also boasts two garage doors that open up to a sunroom that brings our clients close nature in the comfort of their own home.
The flooring is polished concrete and the fireplaces are metal. Still, a warm aesthetic abounds with mixed textures of hand-scraped woodwork and quartz and spectacular granite counters. Clean, straight lines, rows of windows, soaring ceilings, and sleek design elements form a one-of-a-kind, 2,500 square-foot home

We love it when a home becomes a family compound with wonderful history. That is exactly what this home on Mullet Lake is. The original cottage was built by our client’s father and enjoyed by the family for years. It finally came to the point that there was simply not enough room and it lacked some of the efficiencies and luxuries enjoyed in permanent residences. The cottage is utilized by several families and space was needed to allow for summer and holiday enjoyment. The focus was on creating additional space on the second level, increasing views of the lake, moving interior spaces and the need to increase the ceiling heights on the main level. All these changes led for the need to start over or at least keep what we could and add to it. The home had an excellent foundation, in more ways than one, so we started from there.
It was important to our client to create a northern Michigan cottage using low maintenance exterior finishes. The interior look and feel moved to more timber beam with pine paneling to keep the warmth and appeal of our area. The home features 2 master suites, one on the main level and one on the 2nd level with a balcony. There are 4 additional bedrooms with one also serving as an office. The bunkroom provides plenty of sleeping space for the grandchildren. The great room has vaulted ceilings, plenty of seating and a stone fireplace with vast windows toward the lake. The kitchen and dining are open to each other and enjoy the view.
The beach entry provides access to storage, the 3/4 bath, and laundry. The sunroom off the dining area is a great extension of the home with 180 degrees of view. This allows a wonderful morning escape to enjoy your coffee. The covered timber entry porch provides a direct view of the lake upon entering the home. The garage also features a timber bracketed shed roof system which adds wonderful detail to garage doors.
The home’s footprint was extended in a few areas to allow for the interior spaces to work with the needs of the family. Plenty of living spaces for all to enjoy as well as bedrooms to rest their heads after a busy day on the lake. This will be enjoyed by generations to come.

Foto di una grande sala lavanderia country con top in granito, pavimento in ardesia, lavatrice e asciugatrice affiancate, pavimento grigio, top grigio, ante con riquadro incassato, ante grigie e pareti grigie

View of Laundry room with built-in soapstone folding counter above storage for industrial style rolling laundry carts and hampers. Space for hang drying above. Laundry features two stacked washer / dryer sets. Painted ship-lap walls with decorative raw concrete floor tiles. Built-in pull down ironing board between the washers / dryers.

Monogram Interior Design
Immagine di una grande lavanderia multiuso chic con lavello da incasso, ante con riquadro incassato, ante grigie, top in granito, pareti beige, pavimento in legno massello medio, lavatrice e asciugatrice affiancate, pavimento marrone e top nero
Immagine di una grande lavanderia multiuso chic con lavello da incasso, ante con riquadro incassato, ante grigie, top in granito, pareti beige, pavimento in legno massello medio, lavatrice e asciugatrice affiancate, pavimento marrone e top nero

Esempio di una sala lavanderia contemporanea di medie dimensioni con lavello da incasso, ante con riquadro incassato, ante grigie, top in superficie solida, pareti bianche, pavimento beige e top beige

Bright and spacious mudroom/laundry room.
Foto di una piccola lavanderia multiuso tradizionale con lavello a vasca singola, ante in stile shaker, ante grigie, top in quarzo composito, pareti blu, pavimento in gres porcellanato, lavatrice e asciugatrice affiancate e pavimento grigio
Foto di una piccola lavanderia multiuso tradizionale con lavello a vasca singola, ante in stile shaker, ante grigie, top in quarzo composito, pareti blu, pavimento in gres porcellanato, lavatrice e asciugatrice affiancate e pavimento grigio

Mud-room
Ispirazione per un'ampia lavanderia multiuso classica con ante a filo, ante grigie, top in legno, parquet scuro, lavatrice e asciugatrice affiancate, pavimento marrone, lavello sottopiano e pareti bianche
Ispirazione per un'ampia lavanderia multiuso classica con ante a filo, ante grigie, top in legno, parquet scuro, lavatrice e asciugatrice affiancate, pavimento marrone, lavello sottopiano e pareti bianche

Includes a laundry shoot from the upstairs through the cabinet above the laundry basket
Esempio di una grande lavanderia design con lavello sottopiano, ante in stile shaker, ante grigie, top in quarzo composito, pareti grigie, pavimento in gres porcellanato e lavatrice e asciugatrice affiancate
Esempio di una grande lavanderia design con lavello sottopiano, ante in stile shaker, ante grigie, top in quarzo composito, pareti grigie, pavimento in gres porcellanato e lavatrice e asciugatrice affiancate

Sanderson Photography, Inc.
Foto di una lavanderia multiuso stile rurale di medie dimensioni con lavello da incasso, ante in stile shaker, ante grigie, top in legno, pareti marroni, pavimento con piastrelle in ceramica e lavatrice e asciugatrice a colonna
Foto di una lavanderia multiuso stile rurale di medie dimensioni con lavello da incasso, ante in stile shaker, ante grigie, top in legno, pareti marroni, pavimento con piastrelle in ceramica e lavatrice e asciugatrice a colonna

Few people love the chore of doing laundry but having a pretty room to do it in certainly helps. A face-lift was all this space needed — newly painted taupe cabinets, an antiqued mirror light fixture and shimmery wallpaper brighten the room and bounce around the light.

Art and Craft Studio and Laundry Room Remodel
Foto di una grande sala lavanderia tradizionale con lavello stile country, ante con bugna sagomata, ante grigie, top in quarzo composito, paraspruzzi multicolore, paraspruzzi in quarzo composito, pareti grigie, pavimento in gres porcellanato, lavatrice e asciugatrice affiancate, pavimento nero e top multicolore
Foto di una grande sala lavanderia tradizionale con lavello stile country, ante con bugna sagomata, ante grigie, top in quarzo composito, paraspruzzi multicolore, paraspruzzi in quarzo composito, pareti grigie, pavimento in gres porcellanato, lavatrice e asciugatrice affiancate, pavimento nero e top multicolore

photo: Inspiro8
Foto di una sala lavanderia country di medie dimensioni con lavello stile country, ante lisce, ante grigie, top in granito, pareti grigie, pavimento con piastrelle in ceramica, lavatrice e asciugatrice affiancate, pavimento beige e top nero
Foto di una sala lavanderia country di medie dimensioni con lavello stile country, ante lisce, ante grigie, top in granito, pareti grigie, pavimento con piastrelle in ceramica, lavatrice e asciugatrice affiancate, pavimento beige e top nero

Move Media, Pensacola
Foto di una lavanderia multiuso minimal di medie dimensioni con ante lisce, top in laminato, pareti bianche, pavimento in cemento, lavatrice e asciugatrice affiancate, pavimento grigio, top bianco e ante grigie
Foto di una lavanderia multiuso minimal di medie dimensioni con ante lisce, top in laminato, pareti bianche, pavimento in cemento, lavatrice e asciugatrice affiancate, pavimento grigio, top bianco e ante grigie

photography by Andrea Calo • Maharam Symmetry wallpaper in "Patina" • custom cabinetry by Amazonia Cabinetry painted Benjamin Moore 1476 "Squirrel Tail" • polished Crema Marfil countertop • Solids in Design tile backsplash in bone matte • Artesso faucet by Brizo • Isla Intarsia 8” Hex tile floor by Kingwood in "nut" • Emtek 86213 satin nickel cabinet knobs • Leona Hamper from World Market

Idee per una sala lavanderia classica di medie dimensioni con lavello sottopiano, ante in stile shaker, top in quarzo composito, pareti blu, pavimento in gres porcellanato, lavatrice e asciugatrice a colonna e ante grigie
1.131 Foto di lavanderie con ante grigie
1