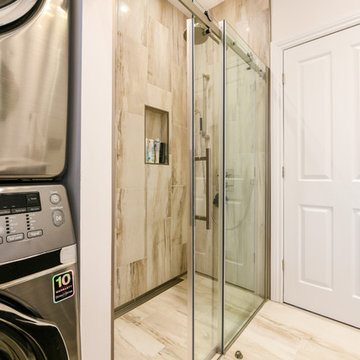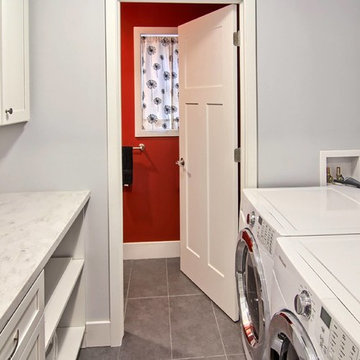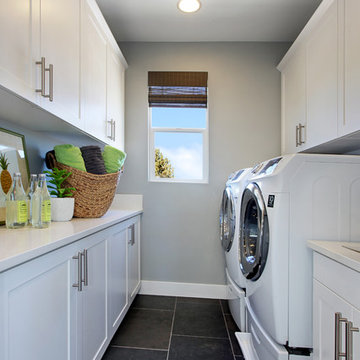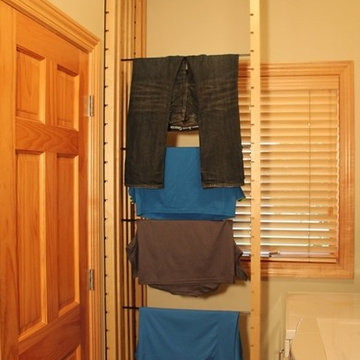9.752 Foto di lavanderie
Filtra anche per:
Budget
Ordina per:Popolari oggi
41 - 60 di 9.752 foto
1 di 2

Paint by Sherwin Williams
Body Color - Agreeable Gray - SW 7029
Trim Color - Dover White - SW 6385
Media Room Wall Color - Accessible Beige - SW 7036
Interior Stone by Eldorado Stone
Stone Product Stacked Stone in Nantucket
Gas Fireplace by Heat & Glo
Flooring & Tile by Macadam Floor & Design
Tile Floor by Z-Collection
Tile Product Textile in Ivory 8.5" Hexagon
Tile Countertops by Surface Art Inc
Tile Product Venetian Architectural Collection - A La Mode in Honed Brown
Countertop Backsplash by Tierra Sol
Tile Product - Driftwood in Muretto Brown
Sinks by Decolav
Sink Faucet by Delta Faucet
Slab Countertops by Wall to Wall Stone Corp
Quartz Product True North Tropical White
Windows by Milgard Windows & Doors
Window Product Style Line® Series
Window Supplier Troyco - Window & Door
Window Treatments by Budget Blinds
Lighting by Destination Lighting
Fixtures by Crystorama Lighting
Interior Design by Creative Interiors & Design
Custom Cabinetry & Storage by Northwood Cabinets
Customized & Built by Cascade West Development
Photography by ExposioHDR Portland
Original Plans by Alan Mascord Design Associates

Foto di una grande lavanderia multiuso tradizionale con lavello da incasso, ante in stile shaker, ante bianche, top in pietra calcarea, pareti grigie, pavimento in gres porcellanato, lavatrice e asciugatrice affiancate e pavimento beige

Jenny Melick
Idee per una piccola lavanderia tradizionale con top in superficie solida, lavatrice e asciugatrice affiancate, ante con bugna sagomata, lavello da incasso, ante bianche, pareti rosse, pavimento in legno massello medio e pavimento marrone
Idee per una piccola lavanderia tradizionale con top in superficie solida, lavatrice e asciugatrice affiancate, ante con bugna sagomata, lavello da incasso, ante bianche, pareti rosse, pavimento in legno massello medio e pavimento marrone

Located in the heart of a 1920’s urban neighborhood, this classically designed home went through a dramatic transformation. Several updates over the years had rendered the space dated and feeling disjointed. The main level received cosmetic updates to the kitchen, dining, formal living and family room to bring the decor out of the 90’s and into the 21st century. Space from a coat closet and laundry room was reallocated to the transformation of a storage closet into a stylish powder room. Upstairs, custom cabinetry, built-ins, along with fixture and material updates revamped the look and feel of the bedrooms and bathrooms. But the most striking alterations occurred on the home’s exterior, with the addition of a 24′ x 52′ pool complete with built-in tanning shelf, programmable LED lights and bubblers as well as an elevated spa with waterfall feature. A custom pool house was added to compliment the original architecture of the main home while adding a kitchenette, changing facilities and storage space to enhance the functionality of the pool area. The landscaping received a complete overhaul and Oaks Rialto pavers were added surrounding the pool, along with a lounge space shaded by a custom-built pergola. These renovations and additions converted this residence from well-worn to a stunning, urban oasis.

Foto di una grande lavanderia multiuso classica con ante in stile shaker, ante bianche, top in legno, pareti beige, pavimento con piastrelle in ceramica, lavatrice e asciugatrice affiancate e top marrone

Laundry Room
Idee per una grande sala lavanderia chic con lavello stile country, ante in stile shaker, pareti bianche, pavimento in legno massello medio, lavatrice e asciugatrice affiancate, ante verdi, top in marmo e top bianco
Idee per una grande sala lavanderia chic con lavello stile country, ante in stile shaker, pareti bianche, pavimento in legno massello medio, lavatrice e asciugatrice affiancate, ante verdi, top in marmo e top bianco

Dennis Mayer Photography
Foto di una grande lavanderia multiuso classica con ante in stile shaker, ante bianche, pareti grigie, parquet scuro e lavatrice e asciugatrice a colonna
Foto di una grande lavanderia multiuso classica con ante in stile shaker, ante bianche, pareti grigie, parquet scuro e lavatrice e asciugatrice a colonna

Tudor Spinu
Ispirazione per una lavanderia multiuso design di medie dimensioni con lavello sottopiano, ante lisce, ante in legno bruno, top in superficie solida, pareti bianche, pavimento in gres porcellanato e lavatrice e asciugatrice a colonna
Ispirazione per una lavanderia multiuso design di medie dimensioni con lavello sottopiano, ante lisce, ante in legno bruno, top in superficie solida, pareti bianche, pavimento in gres porcellanato e lavatrice e asciugatrice a colonna

Esempio di una sala lavanderia classica di medie dimensioni con ante con riquadro incassato, ante bianche, top in legno, pareti bianche, pavimento in gres porcellanato, lavatrice e asciugatrice a colonna, pavimento bianco e top marrone

Photography by Rosemary Tufankjian (www.rosemarytufankjian.com)
Esempio di una piccola lavanderia multiuso chic con nessun'anta, ante bianche, top in legno, pareti bianche, pavimento in mattoni e lavatrice e asciugatrice affiancate
Esempio di una piccola lavanderia multiuso chic con nessun'anta, ante bianche, top in legno, pareti bianche, pavimento in mattoni e lavatrice e asciugatrice affiancate

Using additional space created from the demolition of an old fireplace- the laundry and powder room were reworked to create a clean up to date space.
Immagine di una lavanderia multiuso chic di medie dimensioni con ante bianche, top in quarzo composito, pareti grigie, pavimento con piastrelle in ceramica, lavatrice e asciugatrice affiancate, ante in stile shaker e pavimento grigio
Immagine di una lavanderia multiuso chic di medie dimensioni con ante bianche, top in quarzo composito, pareti grigie, pavimento con piastrelle in ceramica, lavatrice e asciugatrice affiancate, ante in stile shaker e pavimento grigio

Dale Lang NW Architectural Photography
Esempio di una piccola sala lavanderia american style con ante in stile shaker, ante in legno chiaro, pavimento in sughero, lavatrice e asciugatrice a colonna, top in quarzo composito, pavimento marrone, pareti beige e top bianco
Esempio di una piccola sala lavanderia american style con ante in stile shaker, ante in legno chiaro, pavimento in sughero, lavatrice e asciugatrice a colonna, top in quarzo composito, pavimento marrone, pareti beige e top bianco

Photos by Jeremy Mason McGraw
Foto di una grande sala lavanderia chic con ante grigie, top in granito, pareti grigie, pavimento in gres porcellanato, lavatrice e asciugatrice affiancate e ante con bugna sagomata
Foto di una grande sala lavanderia chic con ante grigie, top in granito, pareti grigie, pavimento in gres porcellanato, lavatrice e asciugatrice affiancate e ante con bugna sagomata

Ispirazione per una lavanderia classica con ante in stile shaker, ante bianche, pareti grigie, lavatrice e asciugatrice affiancate, pavimento nero e top bianco

DryAway 9' Ceiling Mount - 8 frames - Push the laundry drying racks in to dry with no fans needed. For 8 frames DryAway requires 28" wide by 29" deep. 4 loads of wash dry out of sight and out of the way.

Ispirazione per una sala lavanderia minimalista di medie dimensioni con lavello sottopiano, top in quarzo composito, paraspruzzi bianco, paraspruzzi con piastrelle in ceramica, pavimento in terracotta, lavatrice e asciugatrice affiancate, pavimento arancione e top bianco

Picture Perfect House
Ispirazione per una grande lavanderia multiuso classica con ante lisce, ante bianche, pareti grigie, parquet scuro e pavimento marrone
Ispirazione per una grande lavanderia multiuso classica con ante lisce, ante bianche, pareti grigie, parquet scuro e pavimento marrone

This laundry room was created by removing the existing bathroom and bedroom closet. Medallion Designer Series maple full overlay cabinet’s in the Potters Mill door style with Harbor Mist painted finish was installed. Formica Laminate Concrete Stone with a bull edge and single bowl Kurran undermount stainless steel sink with a chrome Moen faucet. Boulder Terra Linear Blend tile was used for the backsplash and washer outlet box cover. On the floor 12x24 Mediterranean Essence tile in Bronze finish was installed. A Bosch washer & dryer were also installed.

Ispirazione per una sala lavanderia country con lavello sottopiano, ante in stile shaker, ante marroni, pareti bianche, pavimento in legno massello medio, lavatrice e asciugatrice affiancate, pavimento marrone, top nero e top in granito

Our dark green boot room and utility has been designed for all seasons, incorporating open and closed storage for muddy boots, bags, various outdoor items and cleaning products.
No boot room is complete without bespoke bench seating. In this instance, we've introduced a warm and contrasting walnut seat, offering a cosy perch and additional storage below.
To add a heritage feel, we've embraced darker tones, walnut details and burnished brass Antrim handles, bringing beauty to this practical room.
9.752 Foto di lavanderie
3