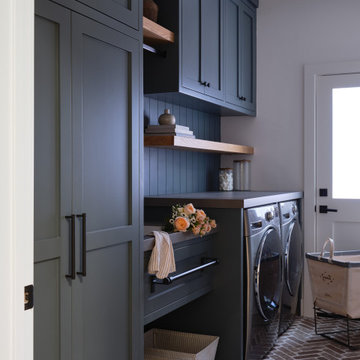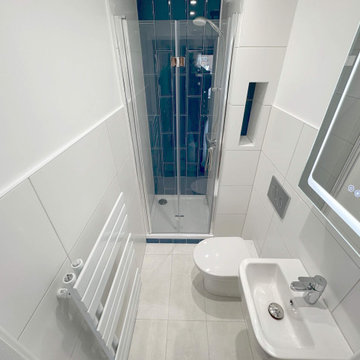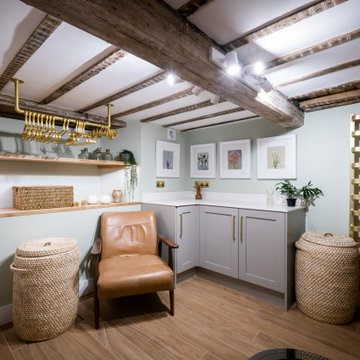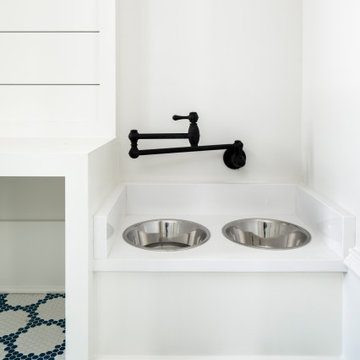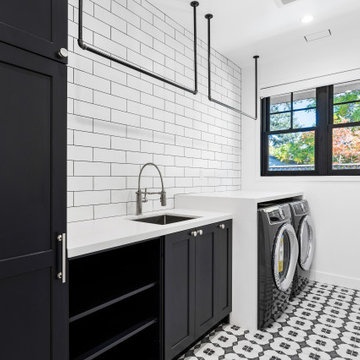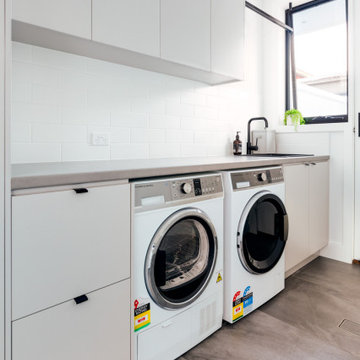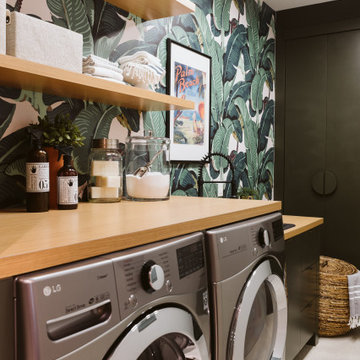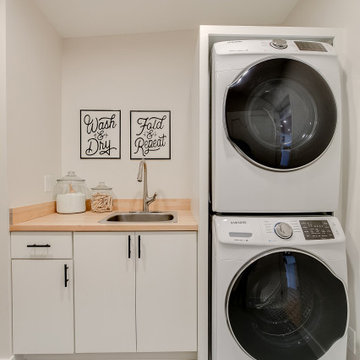15.202 Foto di lavanderie moderne
Filtra anche per:
Budget
Ordina per:Popolari oggi
1801 - 1820 di 15.202 foto
1 di 2
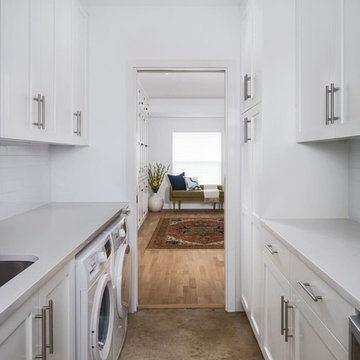
The new laundry layout features built in compact washer/dryer and painted shaker cabinetry.
Ispirazione per una sala lavanderia minimalista di medie dimensioni con lavello sottopiano, ante in stile shaker, ante bianche, top in quarzo composito, pareti bianche, pavimento in cemento e lavatrice e asciugatrice affiancate
Ispirazione per una sala lavanderia minimalista di medie dimensioni con lavello sottopiano, ante in stile shaker, ante bianche, top in quarzo composito, pareti bianche, pavimento in cemento e lavatrice e asciugatrice affiancate
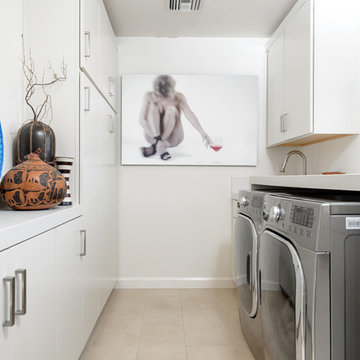
Photo Credit: Rick Young
Immagine di una sala lavanderia minimalista di medie dimensioni con lavello sottopiano, ante lisce, ante bianche, top in quarzo composito, pareti bianche, pavimento con piastrelle in ceramica e lavatrice e asciugatrice affiancate
Immagine di una sala lavanderia minimalista di medie dimensioni con lavello sottopiano, ante lisce, ante bianche, top in quarzo composito, pareti bianche, pavimento con piastrelle in ceramica e lavatrice e asciugatrice affiancate
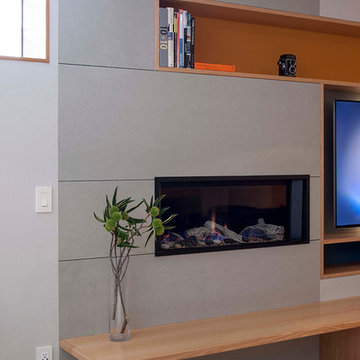
Photo by Langdon Clay
Esempio di una grande lavanderia moderna con pareti grigie e moquette
Esempio di una grande lavanderia moderna con pareti grigie e moquette
Trova il professionista locale adatto per il tuo progetto
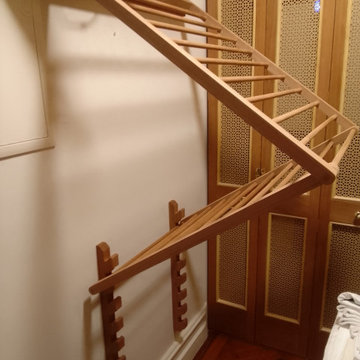
Wall hung mahogany clothes airer hangs flat to wall when not in use ,easy to use smart design for clever use of space.
Ispirazione per una lavanderia multiuso moderna di medie dimensioni
Ispirazione per una lavanderia multiuso moderna di medie dimensioni
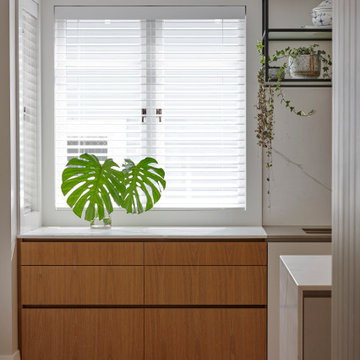
Heritage Bungalow renovation project. The entire internal structure was removed and rebuilt including a new upper floor and roofline. The existing carport was replaced with a new double garage, art studio and yoga room separated from the house by a private courtyard beautifully landscaped by Suzanne Turley. Internally the house is finished in a palette of natural stone, brass fixings, black steel shelving, warm wall colours and rich brown timber flooring.
Photography by Jackie Meiring Photography
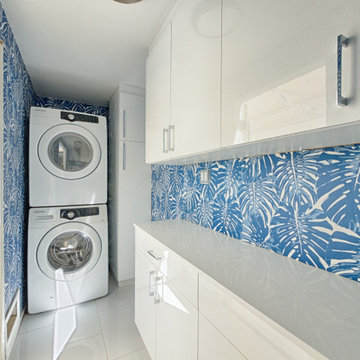
Photography by ABODE IMAGE
Idee per una piccola lavanderia minimalista con ante bianche, pareti blu, lavatrice e asciugatrice a colonna, pavimento grigio, top bianco e carta da parati
Idee per una piccola lavanderia minimalista con ante bianche, pareti blu, lavatrice e asciugatrice a colonna, pavimento grigio, top bianco e carta da parati
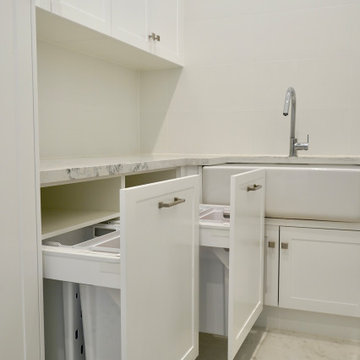
GRAND OPULANCE
- Custom designed and manufactured laundry with extra tall cabinetry
- White satin 'Shaker' style doors
- In built pull-out laundry hamper baskets
- Clothes drying room with ample hanging space
- 2 x Butlers sinks
- 40mm Mitred marble look benchtop
- Satin nickel hardware
- Blum hardware
Sheree Bounassif, Kitchens by Emanuel
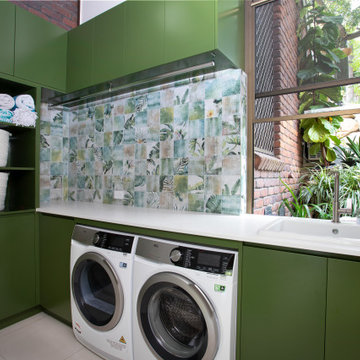
The client wanted a space that was inviting and functional as the existing laundry was cramped and did not work.
The existing external door was changed to a window allowing space for under bench pull out laundry baskets, condensor drier and washing machine and a large ceramic laundry sink.
Cabinetry on the left wall included a tall cupboard for the ironing board, broom and mop, open shelving for easy access to baskets and pool towels, lower cupboards for storage of cleaning products, extra towels and pet food, with high above cabinetry at the same height as those above the work bench.
The cabinetry had a 2pak finish in the vivid green with a combination of finger pull and push open for doors and laundry basket drawer. The Amazonia Italian splashback tile was selected to complement the cabinetry, external garden and was used on the wood fired pizza oven, giving the wow factor the client was after.
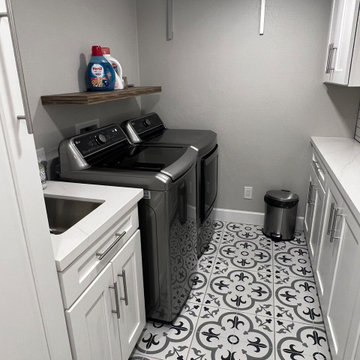
Laundry room
Ispirazione per una lavanderia moderna con ante in stile shaker, ante bianche, top in quarzo composito, pavimento in gres porcellanato e lavatrice e asciugatrice affiancate
Ispirazione per una lavanderia moderna con ante in stile shaker, ante bianche, top in quarzo composito, pavimento in gres porcellanato e lavatrice e asciugatrice affiancate
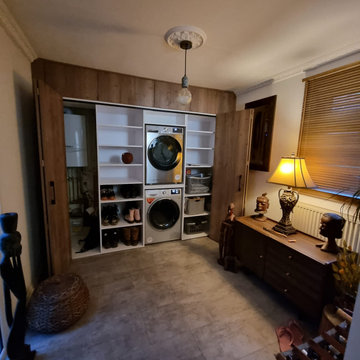
Earlier this year we received a call from a ‘Mum to be’ asking if we could help with a design for a bespoke Utility Area.
There were two pressing needs that this design needed to fulfil;
1 – The new Utility Area needed to be designed and installed within 6 weeks before she gave birth.
2 – There were lots of bespoke items needed for the new area in order to make best use of space, as usable space was important to our clients, especially with a new arrival on the way.
Our client wanted this to be a space that was peaceful to work from away from the main kitchen.
Solutions
The existing utility area storage units were old with storage and shelving all in the wrong places – it just wasn’t practical. (you can see what it originally looked like in the last 3 images)
Our client wanted a solution whereby the washing machine and tumble dryer were stacked to reduce the amount of continuous bending to reach both machines.
Additionally our client wanted more ‘eye line’ storage and shelving.
We had a number of stock colour modern door styles which our client liked however after some in depth discussions we discovered that something more specialist would be required. We got on the phone to one of our local door suppliers and found a set of Tobacco Oak doors that our clients instantly fell in love with. We had these specially designed in the workshop so that they could be installed as bi-folding doors.
What was also fabulous about this project is that the utility area and kitchen are completely different in terms of look and style. It is quite common for a utility area and kitchen not to match or be complimented by similar looking units doors and worktops.
This hidden gem of a utility area does not scream ‘utility room’ from the front. You only see a beautiful set of oak doors.
It’s not until you open the bi-fold doors that you encounter the beauty and simplicity of a cleverly organised and well thought out working area.
Our clients came to us with such fantastic and amazing ideas for their utility area, which made bringing this bespoke design to life relatively simple and very enjoyable!
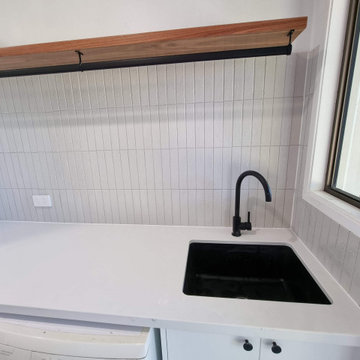
kitchen / laundry splashback
- Subway
- mosaic
- 600 x 300
-
Esempio di una lavanderia minimalista
Esempio di una lavanderia minimalista
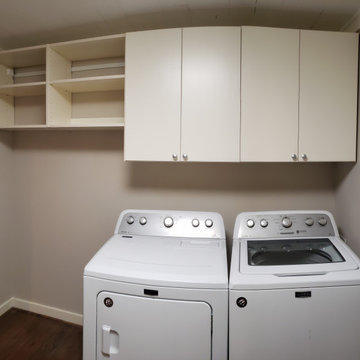
Ispirazione per un grande ripostiglio-lavanderia moderno con ante lisce, ante bianche, pareti beige, parquet scuro e lavatrice e asciugatrice affiancate
15.202 Foto di lavanderie moderne
91
