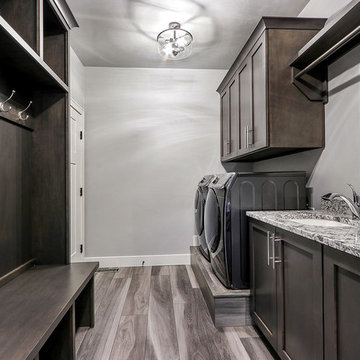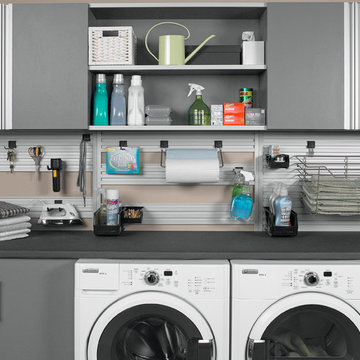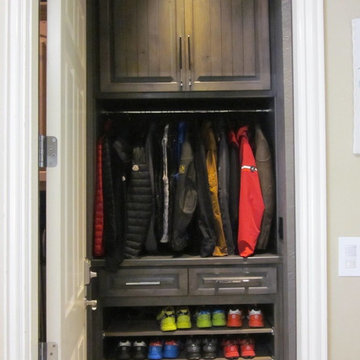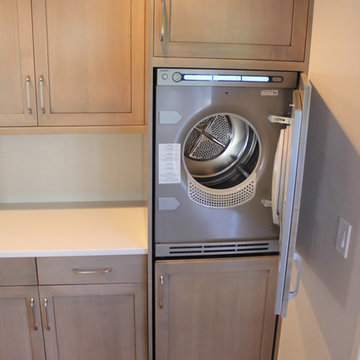480 Foto di lavanderie moderne con ante grigie
Filtra anche per:
Budget
Ordina per:Popolari oggi
1 - 20 di 480 foto
1 di 3

This mudroom is finished in grey melamine with shaker raised panel door fronts and butcher block counter tops. Bead board backing was used on the wall where coats hang to protect the wall and providing a more built-in look.
Bench seating is flanked with large storage drawers and both open and closed upper cabinetry. Above the washer and dryer there is ample space for sorting and folding clothes along with a hanging rod above the sink for drying out hanging items.
Designed by Jamie Wilson for Closet Organizing Systems

Jenna & Lauren Weiler
Foto di una lavanderia multiuso moderna di medie dimensioni con lavello sottopiano, ante lisce, ante grigie, top in granito, pareti beige, pavimento in laminato, lavatrice e asciugatrice a colonna e pavimento multicolore
Foto di una lavanderia multiuso moderna di medie dimensioni con lavello sottopiano, ante lisce, ante grigie, top in granito, pareti beige, pavimento in laminato, lavatrice e asciugatrice a colonna e pavimento multicolore

Photo: Meghan Bob Photography
Foto di una piccola sala lavanderia minimalista con lavello da incasso, ante grigie, top in quarzo composito, pareti bianche, parquet chiaro, lavatrice e asciugatrice affiancate, pavimento grigio e top grigio
Foto di una piccola sala lavanderia minimalista con lavello da incasso, ante grigie, top in quarzo composito, pareti bianche, parquet chiaro, lavatrice e asciugatrice affiancate, pavimento grigio e top grigio

Idee per una grande lavanderia multiuso minimalista con lavello da incasso, ante in stile shaker, ante grigie, top in quarzo composito, paraspruzzi in quarzo composito, pareti bianche, pavimento in cemento, lavatrice e asciugatrice a colonna e pavimento grigio

after
Esempio di una lavanderia multiuso moderna di medie dimensioni con lavello stile country, ante in stile shaker, ante grigie, top in legno, pareti grigie, pavimento in cemento, lavatrice e asciugatrice affiancate, pavimento grigio e top marrone
Esempio di una lavanderia multiuso moderna di medie dimensioni con lavello stile country, ante in stile shaker, ante grigie, top in legno, pareti grigie, pavimento in cemento, lavatrice e asciugatrice affiancate, pavimento grigio e top marrone

Chris Snook
Esempio di una sala lavanderia moderna di medie dimensioni con lavello da incasso, ante con riquadro incassato, ante grigie, top in marmo, pareti grigie, pavimento in legno massello medio, lavatrice e asciugatrice affiancate e pavimento marrone
Esempio di una sala lavanderia moderna di medie dimensioni con lavello da incasso, ante con riquadro incassato, ante grigie, top in marmo, pareti grigie, pavimento in legno massello medio, lavatrice e asciugatrice affiancate e pavimento marrone

Laundry and mudroom combination.
Immagine di una lavanderia multiuso minimalista con lavello sottopiano, ante in stile shaker, ante grigie, top in granito, pareti grigie, pavimento in vinile, lavatrice e asciugatrice affiancate e top multicolore
Immagine di una lavanderia multiuso minimalista con lavello sottopiano, ante in stile shaker, ante grigie, top in granito, pareti grigie, pavimento in vinile, lavatrice e asciugatrice affiancate e top multicolore

Esempio di una grande lavanderia multiuso minimalista con ante con riquadro incassato, ante grigie, top in granito, pareti grigie, pavimento con piastrelle in ceramica, lavatrice e asciugatrice affiancate, pavimento grigio e top grigio

Make the mundane extraordinary! You will look forward to doing your laundry with such an organized space!
Ispirazione per una lavanderia minimalista con ante lisce, ante grigie e lavatrice e asciugatrice affiancate
Ispirazione per una lavanderia minimalista con ante lisce, ante grigie e lavatrice e asciugatrice affiancate

Idee per una lavanderia multiuso moderna con lavello a vasca singola, ante lisce, top in laminato, pareti beige, pavimento in gres porcellanato, lavatrice e asciugatrice affiancate e ante grigie

Foto di una grande lavanderia multiuso minimalista con lavello da incasso, ante lisce, ante grigie, top in granito, pareti arancioni, pavimento con piastrelle in ceramica, lavatrice e asciugatrice affiancate, pavimento bianco e top bianco

Knotty Alder storage system made with our Patriot Door Style with Custom Beading to match the custom doors throughout the house. Dark Gray Stain with Wax Finish
Soft Close Doors and Soft Close Drawer and Shelf Guides

The washer / dryer had panels applied to blend in with the surroundings so you wouldn't even know they were there.
Esempio di una piccola lavanderia moderna con ante con riquadro incassato, ante grigie, top in quarzo composito, pareti bianche, parquet chiaro e lavatrice e asciugatrice a colonna
Esempio di una piccola lavanderia moderna con ante con riquadro incassato, ante grigie, top in quarzo composito, pareti bianche, parquet chiaro e lavatrice e asciugatrice a colonna

Esempio di una sala lavanderia moderna di medie dimensioni con ante in stile shaker, ante grigie, top in saponaria, pareti beige, pavimento in cemento, lavatrice e asciugatrice affiancate, pavimento grigio e top nero

A full interior fit out designed closely with the client for a mega build in Cornwall. The brief was to create minimalist and contemporary pieces that give continuity of materials, quality and styling throughout the entire house.

Joseph Nance Photgraphy
Idee per un'ampia sala lavanderia moderna con lavello sottopiano, ante lisce, top in quarzo composito, paraspruzzi bianco, paraspruzzi con lastra di vetro, pavimento con piastrelle in ceramica, ante grigie e lavatrice e asciugatrice affiancate
Idee per un'ampia sala lavanderia moderna con lavello sottopiano, ante lisce, top in quarzo composito, paraspruzzi bianco, paraspruzzi con lastra di vetro, pavimento con piastrelle in ceramica, ante grigie e lavatrice e asciugatrice affiancate

This utility room (and WC) was created in a previously dead space. It included a new back door to the garden and lots of storage as well as more work surface and also a second sink. We continued the floor through. Glazed doors to the front and back of the house meant we could get light from all areas and access to all areas of the home.

Immagine di un piccolo ripostiglio-lavanderia moderno con lavello stile country, ante con riquadro incassato, ante grigie, top in legno, pareti bianche, pavimento con piastrelle in ceramica, lavatrice e asciugatrice affiancate, pavimento beige e top marrone

Foto di una lavanderia multiuso moderna di medie dimensioni con lavello sottopiano, ante in stile shaker, ante grigie, top in marmo, pareti bianche, pavimento in cemento, lavatrice e asciugatrice nascoste, pavimento grigio e top bianco

The Holloway blends the recent revival of mid-century aesthetics with the timelessness of a country farmhouse. Each façade features playfully arranged windows tucked under steeply pitched gables. Natural wood lapped siding emphasizes this homes more modern elements, while classic white board & batten covers the core of this house. A rustic stone water table wraps around the base and contours down into the rear view-out terrace.
Inside, a wide hallway connects the foyer to the den and living spaces through smooth case-less openings. Featuring a grey stone fireplace, tall windows, and vaulted wood ceiling, the living room bridges between the kitchen and den. The kitchen picks up some mid-century through the use of flat-faced upper and lower cabinets with chrome pulls. Richly toned wood chairs and table cap off the dining room, which is surrounded by windows on three sides. The grand staircase, to the left, is viewable from the outside through a set of giant casement windows on the upper landing. A spacious master suite is situated off of this upper landing. Featuring separate closets, a tiled bath with tub and shower, this suite has a perfect view out to the rear yard through the bedroom's rear windows. All the way upstairs, and to the right of the staircase, is four separate bedrooms. Downstairs, under the master suite, is a gymnasium. This gymnasium is connected to the outdoors through an overhead door and is perfect for athletic activities or storing a boat during cold months. The lower level also features a living room with a view out windows and a private guest suite.
Architect: Visbeen Architects
Photographer: Ashley Avila Photography
Builder: AVB Inc.
480 Foto di lavanderie moderne con ante grigie
1