828 Foto di grandi lavanderie moderne
Filtra anche per:
Budget
Ordina per:Popolari oggi
1 - 20 di 828 foto
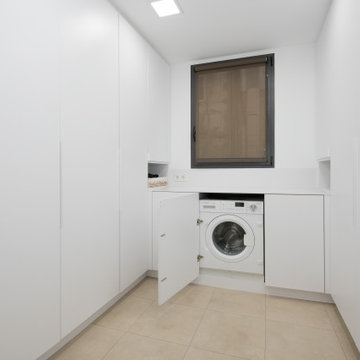
Ispirazione per una grande sala lavanderia minimalista con ante lisce, ante bianche, pareti bianche, pavimento con piastrelle in ceramica e pavimento beige

Foto di una grande sala lavanderia minimalista con lavello sottopiano, ante lisce, ante in legno scuro, top in quarzo composito, pareti bianche, pavimento in gres porcellanato, lavatrice e asciugatrice affiancate, pavimento grigio e top grigio
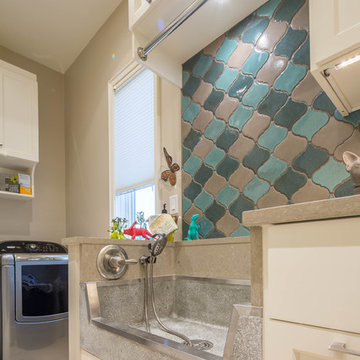
Christopher Davison, AIA
Ispirazione per una grande lavanderia multiuso moderna con lavatoio, ante in stile shaker, ante bianche, top in quarzo composito, pareti beige e lavatrice e asciugatrice affiancate
Ispirazione per una grande lavanderia multiuso moderna con lavatoio, ante in stile shaker, ante bianche, top in quarzo composito, pareti beige e lavatrice e asciugatrice affiancate
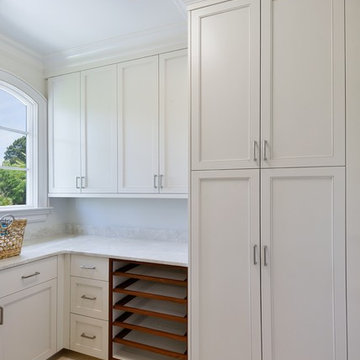
Photos by William Quarles.
Architect Tyler Smyth
Built by Robert Paige Cabinetry
Esempio di una grande sala lavanderia minimalista
Esempio di una grande sala lavanderia minimalista

Richard Froze
Esempio di una grande lavanderia multiuso minimalista con lavello sottopiano, ante lisce, ante in legno scuro, top in quarzo composito, pareti bianche, pavimento con piastrelle in ceramica e lavatrice e asciugatrice affiancate
Esempio di una grande lavanderia multiuso minimalista con lavello sottopiano, ante lisce, ante in legno scuro, top in quarzo composito, pareti bianche, pavimento con piastrelle in ceramica e lavatrice e asciugatrice affiancate

Foto di una grande lavanderia multiuso moderna con lavello sottopiano, ante lisce, ante in legno scuro, pareti bianche, pavimento con piastrelle in ceramica, lavatrice e asciugatrice a colonna, pavimento grigio e top bianco
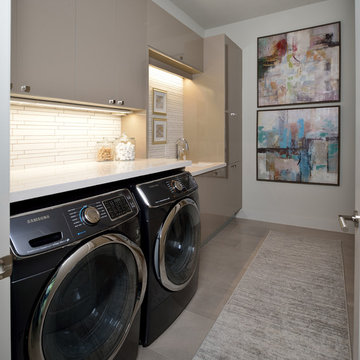
Modern Laundry
Ispirazione per una grande lavanderia moderna con lavello sottopiano, ante lisce, pareti grigie e pavimento grigio
Ispirazione per una grande lavanderia moderna con lavello sottopiano, ante lisce, pareti grigie e pavimento grigio

Esempio di una grande lavanderia multiuso minimalista con ante con riquadro incassato, ante grigie, top in granito, pareti grigie, pavimento con piastrelle in ceramica, lavatrice e asciugatrice affiancate, pavimento grigio e top grigio

Full laundry room makeover! We took an unfinished basement utility room with uneven concrete floors and leveled and finished everything from head to toe! streamlined plumbing lines, gas, and ventilation behind walls and custom bulkheads to achieve a clean functional modern look.

Idee per una grande lavanderia multiuso minimalista con lavello da incasso, ante in stile shaker, ante grigie, top in quarzo composito, paraspruzzi in quarzo composito, pareti bianche, pavimento in cemento, lavatrice e asciugatrice a colonna e pavimento grigio

This dark, dreary kitchen was large, but not being used well. The family of 7 had outgrown the limited storage and experienced traffic bottlenecks when in the kitchen together. A bright, cheerful and more functional kitchen was desired, as well as a new pantry space.
We gutted the kitchen and closed off the landing through the door to the garage to create a new pantry. A frosted glass pocket door eliminates door swing issues. In the pantry, a small access door opens to the garage so groceries can be loaded easily. Grey wood-look tile was laid everywhere.
We replaced the small window and added a 6’x4’ window, instantly adding tons of natural light. A modern motorized sheer roller shade helps control early morning glare. Three free-floating shelves are to the right of the window for favorite décor and collectables.
White, ceiling-height cabinets surround the room. The full-overlay doors keep the look seamless. Double dishwashers, double ovens and a double refrigerator are essentials for this busy, large family. An induction cooktop was chosen for energy efficiency, child safety, and reliability in cooking. An appliance garage and a mixer lift house the much-used small appliances.
An ice maker and beverage center were added to the side wall cabinet bank. The microwave and TV are hidden but have easy access.
The inspiration for the room was an exclusive glass mosaic tile. The large island is a glossy classic blue. White quartz countertops feature small flecks of silver. Plus, the stainless metal accent was even added to the toe kick!
Upper cabinet, under-cabinet and pendant ambient lighting, all on dimmers, was added and every light (even ceiling lights) is LED for energy efficiency.
White-on-white modern counter stools are easy to clean. Plus, throughout the room, strategically placed USB outlets give tidy charging options.

Foto di una grande lavanderia multiuso minimalista con lavello da incasso, ante lisce, ante grigie, top in granito, pareti arancioni, pavimento con piastrelle in ceramica, lavatrice e asciugatrice affiancate, pavimento bianco e top bianco
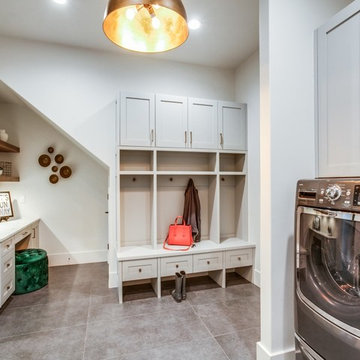
Fun, funky french laundry room! Gold-leaf backspalsh with black faucet, carrera marble counter top and gray shaker cabinetry with gold hardware. Walnut wood floating shelving. Mud room with drawers and upper storage

Esempio di una grande sala lavanderia minimalista con ante in stile shaker, ante bianche, top piastrellato, pavimento con piastrelle in ceramica, pavimento beige, top beige e soffitto ribassato
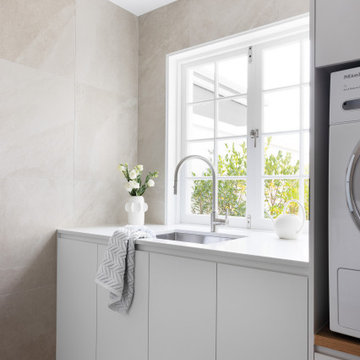
Idee per una grande sala lavanderia moderna con lavello sottopiano, ante bianche, top in quarzo composito, pavimento in gres porcellanato e lavatrice e asciugatrice affiancate

What was originally designed as one room, the laundry has now been designed with two functions - a mud room and laundry room. The existing layout, a 'sea of cupboards' was re-worked to include concealed pull out laundry baskets/bins, a low bench seat with shoe storage below and pigeon holes located above with an integrated clothes drying rail. A full height cupboard was also added for storing essentials such as brooms & ironing boards. An additional double power outlet was incorporated for charging items such as vacuum cleaners.

Foto di una grande sala lavanderia minimalista con lavello da incasso, ante lisce, ante bianche, top in laminato, paraspruzzi grigio, paraspruzzi con piastrelle a mosaico, pareti bianche, pavimento con piastrelle in ceramica, lavatrice e asciugatrice affiancate, pavimento grigio e top bianco
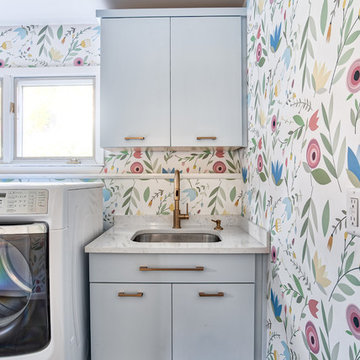
This baby blue vanity in combination with brass hardware and floral wallpapaer makes this room feel light, spacious, and inviting.
Photos by Chris Veith.
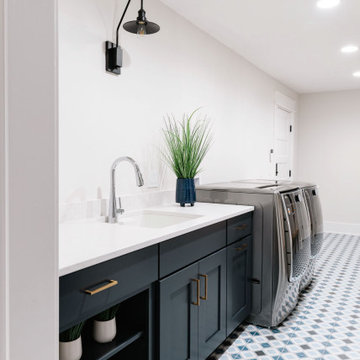
Cabinetry: CKF 360 Classic
Door: Centennial
Species and Finish: Charcoal Blue paint on Paint Grade Maple
Foto di una grande lavanderia multiuso moderna con ante blu e lavatrice e asciugatrice affiancate
Foto di una grande lavanderia multiuso moderna con ante blu e lavatrice e asciugatrice affiancate

The Holloway blends the recent revival of mid-century aesthetics with the timelessness of a country farmhouse. Each façade features playfully arranged windows tucked under steeply pitched gables. Natural wood lapped siding emphasizes this homes more modern elements, while classic white board & batten covers the core of this house. A rustic stone water table wraps around the base and contours down into the rear view-out terrace.
Inside, a wide hallway connects the foyer to the den and living spaces through smooth case-less openings. Featuring a grey stone fireplace, tall windows, and vaulted wood ceiling, the living room bridges between the kitchen and den. The kitchen picks up some mid-century through the use of flat-faced upper and lower cabinets with chrome pulls. Richly toned wood chairs and table cap off the dining room, which is surrounded by windows on three sides. The grand staircase, to the left, is viewable from the outside through a set of giant casement windows on the upper landing. A spacious master suite is situated off of this upper landing. Featuring separate closets, a tiled bath with tub and shower, this suite has a perfect view out to the rear yard through the bedroom's rear windows. All the way upstairs, and to the right of the staircase, is four separate bedrooms. Downstairs, under the master suite, is a gymnasium. This gymnasium is connected to the outdoors through an overhead door and is perfect for athletic activities or storing a boat during cold months. The lower level also features a living room with a view out windows and a private guest suite.
Architect: Visbeen Architects
Photographer: Ashley Avila Photography
Builder: AVB Inc.
828 Foto di grandi lavanderie moderne
1