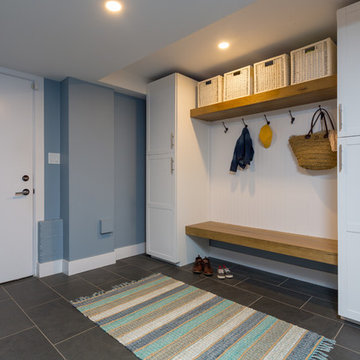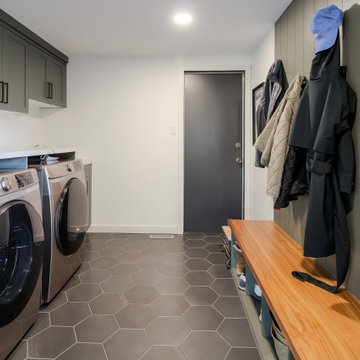1.057 Foto di lavanderie moderne con pavimento grigio
Filtra anche per:
Budget
Ordina per:Popolari oggi
1 - 20 di 1.057 foto
1 di 3

Juliana Franco
Idee per una sala lavanderia moderna di medie dimensioni con ante lisce, top in superficie solida, pareti bianche, pavimento in gres porcellanato, lavatrice e asciugatrice a colonna, pavimento grigio e ante verdi
Idee per una sala lavanderia moderna di medie dimensioni con ante lisce, top in superficie solida, pareti bianche, pavimento in gres porcellanato, lavatrice e asciugatrice a colonna, pavimento grigio e ante verdi

This is one of the best combination mudroom rooms, laundry and door washes ever! The dog wash has a pair of hinged glass doors with a full shower set up. The dog crate is integrated into the design. The floor tiles feature a swirl pattern that works with the dot tiles in the shower area.
A.J. Brown Photography

Photo: Meghan Bob Photography
Idee per una piccola sala lavanderia minimalista con ante grigie, top in quarzo composito, pareti bianche, parquet chiaro, lavatrice e asciugatrice affiancate, pavimento grigio, top grigio e lavello sottopiano
Idee per una piccola sala lavanderia minimalista con ante grigie, top in quarzo composito, pareti bianche, parquet chiaro, lavatrice e asciugatrice affiancate, pavimento grigio, top grigio e lavello sottopiano

Tuscan Moon finish. Swivel ironing board. Soho High Gloss Fronts.
Ispirazione per una grande sala lavanderia minimalista con lavatrice e asciugatrice affiancate, ante lisce, ante bianche, top in quarzo composito, pareti bianche, pavimento in vinile e pavimento grigio
Ispirazione per una grande sala lavanderia minimalista con lavatrice e asciugatrice affiancate, ante lisce, ante bianche, top in quarzo composito, pareti bianche, pavimento in vinile e pavimento grigio

Foto di una lavanderia multiuso moderna con lavatoio, ante in legno scuro, top in laminato, pareti blu, pavimento in linoleum, lavatrice e asciugatrice affiancate, pavimento grigio e top multicolore

The Alder shaker cabinets in the mud room have a ship wall accent behind the matte black coat hooks. The mudroom is off of the garage and connects to the laundry room and primary closet to the right, and then into the pantry and kitchen to the left. This mudroom is the perfect drop zone spot for shoes, coats, and keys. With cubbies above and below, there's a place for everything in this mudroom design.

Immagine di una sala lavanderia minimalista di medie dimensioni con lavello sottopiano, ante bianche, top in quarzo composito, paraspruzzi bianco, paraspruzzi con piastrelle a mosaico, pareti bianche, lavatrice e asciugatrice affiancate, pavimento grigio e top bianco

Immagine di una lavanderia minimalista con lavello sottopiano, ante lisce, ante nere, pareti bianche, pavimento in cemento, lavatrice e asciugatrice affiancate, pavimento grigio e top bianco

This dark, dreary kitchen was large, but not being used well. The family of 7 had outgrown the limited storage and experienced traffic bottlenecks when in the kitchen together. A bright, cheerful and more functional kitchen was desired, as well as a new pantry space.
We gutted the kitchen and closed off the landing through the door to the garage to create a new pantry. A frosted glass pocket door eliminates door swing issues. In the pantry, a small access door opens to the garage so groceries can be loaded easily. Grey wood-look tile was laid everywhere.
We replaced the small window and added a 6’x4’ window, instantly adding tons of natural light. A modern motorized sheer roller shade helps control early morning glare. Three free-floating shelves are to the right of the window for favorite décor and collectables.
White, ceiling-height cabinets surround the room. The full-overlay doors keep the look seamless. Double dishwashers, double ovens and a double refrigerator are essentials for this busy, large family. An induction cooktop was chosen for energy efficiency, child safety, and reliability in cooking. An appliance garage and a mixer lift house the much-used small appliances.
An ice maker and beverage center were added to the side wall cabinet bank. The microwave and TV are hidden but have easy access.
The inspiration for the room was an exclusive glass mosaic tile. The large island is a glossy classic blue. White quartz countertops feature small flecks of silver. Plus, the stainless metal accent was even added to the toe kick!
Upper cabinet, under-cabinet and pendant ambient lighting, all on dimmers, was added and every light (even ceiling lights) is LED for energy efficiency.
White-on-white modern counter stools are easy to clean. Plus, throughout the room, strategically placed USB outlets give tidy charging options.

This photo shows the deluxe upstairs utility room. The floor plan shows the counter space extending along the right wall and includes a sink, however it can also be built as shown here to maximize floor space. Ample cabinets above and to the right of the appliances ensure you will never run out of space for detergent, linens, cleaning supplies, or anything else you might need.

James Meyer Photography
Idee per una lavanderia moderna di medie dimensioni con lavello sottopiano, ante in legno bruno, top in granito, pareti grigie, pavimento con piastrelle in ceramica, lavatrice e asciugatrice affiancate, pavimento grigio, top nero e nessun'anta
Idee per una lavanderia moderna di medie dimensioni con lavello sottopiano, ante in legno bruno, top in granito, pareti grigie, pavimento con piastrelle in ceramica, lavatrice e asciugatrice affiancate, pavimento grigio, top nero e nessun'anta

Holy Fern Cove Residence Laundry Room. Construction by Mulligan Construction. Photography by Andrea Calo.
Foto di una grande lavanderia multiuso minimalista con lavello sottopiano, ante in stile shaker, ante bianche, top in quarzo composito, pareti bianche, pavimento con piastrelle in ceramica, lavatrice e asciugatrice affiancate, pavimento grigio e top grigio
Foto di una grande lavanderia multiuso minimalista con lavello sottopiano, ante in stile shaker, ante bianche, top in quarzo composito, pareti bianche, pavimento con piastrelle in ceramica, lavatrice e asciugatrice affiancate, pavimento grigio e top grigio

This home features beautiful vaulted ceilings, an open concept layout with laminate flooring, and high-end finishes. The kitchen is custom with white shaker cabinetry and stone countertops with a pop of colour from the blue island.

Have a tiny New York City apartment? Check our Spatia, Arclinea's kitchen and storage solution that offers a sleek, discreet design. Spatia smartly conceals your kitchen, laundry and storage, elegantly blending in with any timeless design.

Immagine di una piccola sala lavanderia moderna con lavello da incasso, ante lisce, ante grigie, top in quarzo composito, paraspruzzi bianco, paraspruzzi con piastrelle a mosaico, pareti bianche, pavimento in gres porcellanato, lavatrice e asciugatrice a colonna, pavimento grigio e top bianco

Modern laudnry room with custom light wood cabinetry including hang-dry, sink, and storage. Custom pet shower beside the back door.
Foto di una lavanderia multiuso moderna di medie dimensioni con lavatoio, ante lisce, ante marroni, top in laminato, pareti bianche, pavimento in cemento, lavatrice e asciugatrice affiancate, pavimento grigio e top grigio
Foto di una lavanderia multiuso moderna di medie dimensioni con lavatoio, ante lisce, ante marroni, top in laminato, pareti bianche, pavimento in cemento, lavatrice e asciugatrice affiancate, pavimento grigio e top grigio

Marmoleum flooring and a fun orange counter add a pop of color to this well-designed laundry room. Design and construction by Meadowlark Design + Build in Ann Arbor, Michigan. Professional photography by Sean Carter.

Esempio di una piccola sala lavanderia moderna con lavello da incasso, ante in stile shaker, ante blu, top in legno, pareti bianche, pavimento in gres porcellanato, lavatrice e asciugatrice affiancate e pavimento grigio

Mud Room Laundry
Immagine di una lavanderia moderna di medie dimensioni con pareti bianche, pavimento con piastrelle in ceramica e pavimento grigio
Immagine di una lavanderia moderna di medie dimensioni con pareti bianche, pavimento con piastrelle in ceramica e pavimento grigio

Esempio di una grande sala lavanderia moderna con lavello da incasso, ante in stile shaker, ante bianche, top in granito, pareti bianche, pavimento in vinile, lavatrice e asciugatrice affiancate, pavimento grigio e top blu
1.057 Foto di lavanderie moderne con pavimento grigio
1