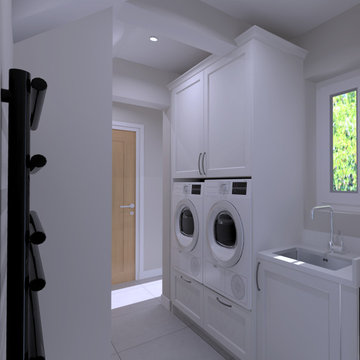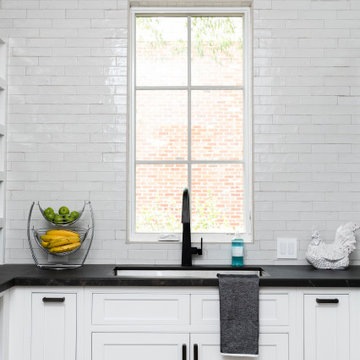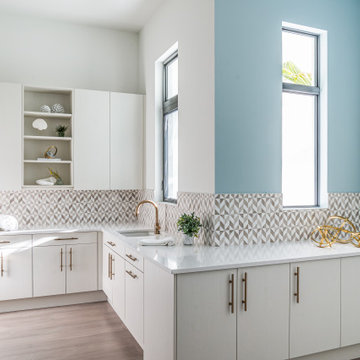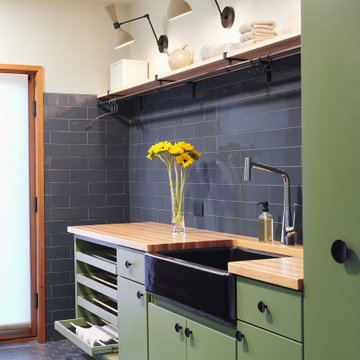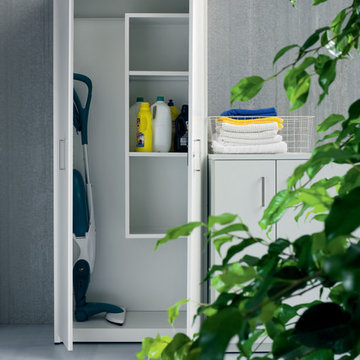15.183 Foto di lavanderie moderne
Filtra anche per:
Budget
Ordina per:Popolari oggi
321 - 340 di 15.183 foto
1 di 2
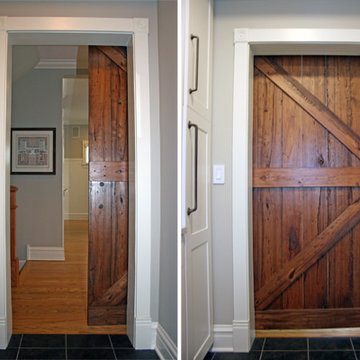
Sliding barn door, made from reclaimed wood, leads to the renovated laundry & mudroom.
Follow Us on Facebook - https://www.facebook.com/pages/Kipnis-Architecture-Planning-Evanston-Chicago/168326469897745?sk=wall
Photo Credit: Rachel Wray Thompson
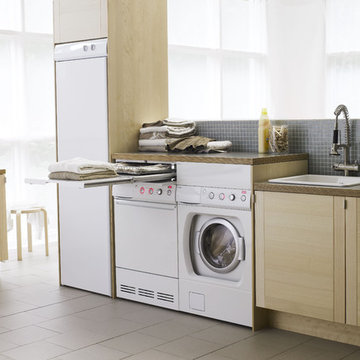
Whatever can’t be dried in the dryer goes into the drying cabinet where a gentle heat speeds the drying process? Never again will you have clothes drying on doorknobs, shower rods, counter tops or even on the floor.
An ASKO drying cabinet has the rack capacity of the equivalent of 52 feet of clothes line and offers greater flexibility than a conventional dryer, able to dry everything from bed linen to boots in less than two hours. A drying cabinet will also significantly reduce creasing - just hang shirts on the adjustable pull out racks and ironing becomes a mere formality. Of course, a drying cabinet is much gentler on clothes than the sun light helping to prevent color fading and fabric distress.
As with all ASKO products, our drying cabinets are also environmentally considerate, as a drying cabinet uses much less electricity than a conventional dryer. It is also extremely quiet.
All ASKO laundry appliances are coordinated in their design and can be integrated seamlessly with other products in the range so you can match your drying cabinet with ASKO washing machines, tumble dryers and other ASKO laundry products.
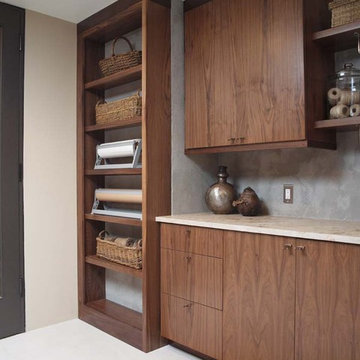
Normandy Designer Kathryn O’Donovan recently updated a Laundry Room for a client in South Barrington that added modern style and functionality to the space.
This client was looking to create their dream Laundry Room in their very beautiful and unique modern home. The home was originally designed by Peter Roesch, a protégé of Mies van der Rohe, and has a distinctive modern look. Kathryn’s design goal was to simultaneously enhance and soften the home’s modern stylings.
The room featured a modern cement plaster detail on the walls, which the homeowner wanted to preserve and show off. Open shelving with exposed brackets reinforced the industrial look, and the walnut cabinetry and honed limestone countertop introduced warmth to the space.
Trova il professionista locale adatto per il tuo progetto
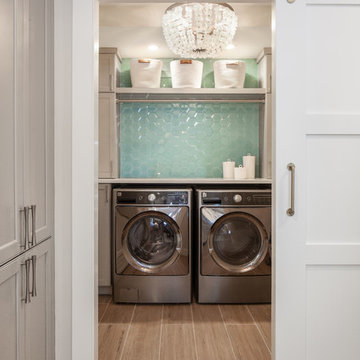
Foto di una piccola sala lavanderia moderna con ante in stile shaker, ante grigie, top in quarzo composito, pareti bianche, pavimento in gres porcellanato, lavatrice e asciugatrice affiancate, pavimento marrone e top bianco
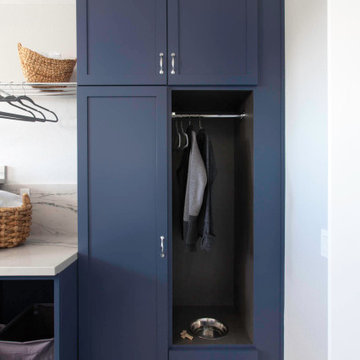
When all but the master suite was redesigned in a newly-purchased home, an opportunity arose for transformation.
Lack of storage, low-height counters and an unnecessary closet space were all undesirable.
Closing off the adjacent closet allowed for wider and taller vanities and a make-up station in the bathroom. Eliminating the tub, a shower sizable to wash large dogs is nestled by the windows offering ample light. The water-closet sits where the previous shower was, paired with French doors creating an airy feel while maintaining privacy.
In the old closet, the previous opening to the master bath is closed off with new access from the hallway allowing for a new laundry space. The cabinetry layout ensures maximum storage. Utilizing the longest wall for equipment offered full surface space with short hanging above and a tower functions as designated tall hanging with the dog’s water bowl built-in below.
A palette of warm silvers and blues compliment the bold patterns found in each of the spaces.
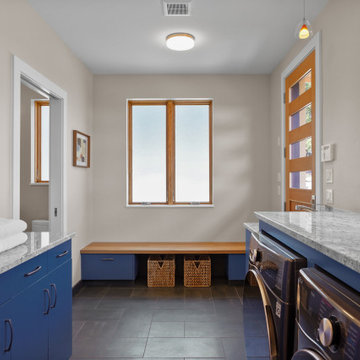
Idee per una lavanderia multiuso moderna di medie dimensioni con ante blu, top in quarzo composito, pavimento in ardesia, lavatrice e asciugatrice affiancate e top grigio
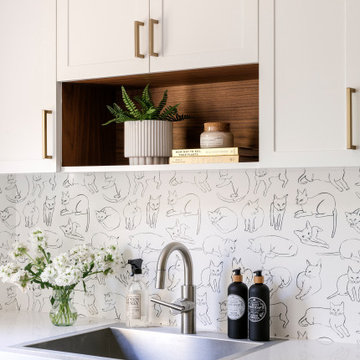
This home was a blend of modern and traditional, mixed finishes, classic subway tiles, and ceramic light fixtures. The kitchen was kept bright and airy with high-end appliances for the avid cook and homeschooling mother. As an animal loving family and owner of two furry creatures, we added a little whimsy with cat wallpaper in their laundry room.
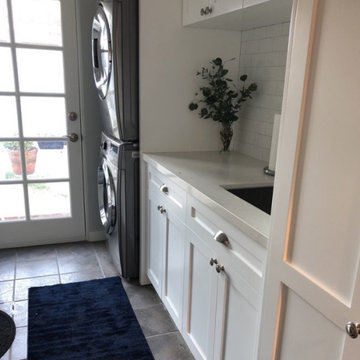
The color white never goes out-dated. Just like the bathroom, kitchen, bedrooms, the laundry room also looks spacious and airy in the color white. The space is small but the glass door, smart cabinetry placement, double door washing machine, etc. help in making clever use of the tiny laundry room.
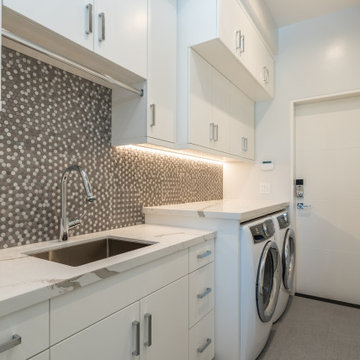
Laundry room - large laundry room with custom white cabinets, high end appliances, glass backsplash, and 4 panel modern interior door in Los Altos.
Foto di una grande lavanderia multiuso moderna con lavello sottopiano, ante lisce, ante bianche, top in quarzo composito, pareti grigie, pavimento in gres porcellanato, lavatrice e asciugatrice affiancate, pavimento grigio e top bianco
Foto di una grande lavanderia multiuso moderna con lavello sottopiano, ante lisce, ante bianche, top in quarzo composito, pareti grigie, pavimento in gres porcellanato, lavatrice e asciugatrice affiancate, pavimento grigio e top bianco

Immagine di una piccola sala lavanderia minimalista con lavello stile country, ante con riquadro incassato, ante bianche, top in quarzo composito, paraspruzzi bianco, paraspruzzi con piastrelle diamantate, pareti grigie, pavimento in gres porcellanato, lavatrice e asciugatrice affiancate, pavimento grigio e top grigio

This 3 storey mid-terrace townhouse on the Harringay Ladder was in desperate need for some modernisation and general recuperation, having not been altered for several decades.
We were appointed to reconfigure and completely overhaul the outrigger over two floors which included new kitchen/dining and replacement conservatory to the ground with bathroom, bedroom & en-suite to the floor above.
Like all our projects we considered a variety of layouts and paid close attention to the form of the new extension to replace the uPVC conservatory to the rear garden. Conceived as a garden room, this space needed to be flexible forming an extension to the kitchen, containing utilities, storage and a nursery for plants but a space that could be closed off with when required, which led to discrete glazed pocket sliding doors to retain natural light.
We made the most of the north-facing orientation by adopting a butterfly roof form, typical to the London terrace, and introduced high-level clerestory windows, reaching up like wings to bring in morning and evening sunlight. An entirely bespoke glazed roof, double glazed panels supported by exposed Douglas fir rafters, provides an abundance of light at the end of the spacial sequence, a threshold space between the kitchen and the garden.
The orientation also meant it was essential to enhance the thermal performance of the un-insulated and damp masonry structure so we introduced insulation to the roof, floor and walls, installed passive ventilation which increased the efficiency of the external envelope.
A predominantly timber-based material palette of ash veneered plywood, for the garden room walls and new cabinets throughout, douglas fir doors and windows and structure, and an oak engineered floor all contribute towards creating a warm and characterful space.
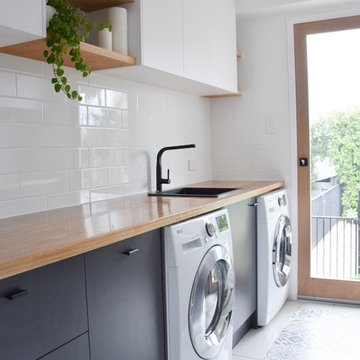
Laundry designed and built by RAW Sunshine Coast. Featuring solid timber bench top in American Oak with 2PAC finish for durability. White subway tiles, white textured overhead cabinetry, matte black sink mixer and trough, charcoal grey lower cabinetry and solid timber shelving.
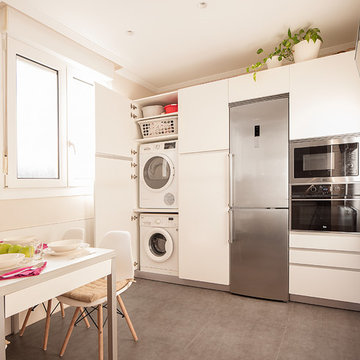
Aquí vemos la zona de lavado-secado con las puertas abiertas, para que se vea lo bien aprovechado que esta el espacio.En esta zona hemos combinado el color blanco de los muebles con los electrodómesticos en acero inoxidable dándole un aire muy fresco a la estancia.
Diseñado por Basoa Decoración.
Fotografía: Osvaldo Pérez

Kristen McGaughey Photography
Foto di una piccola sala lavanderia minimalista con lavello sottopiano, ante lisce, ante in legno chiaro, top in superficie solida, pareti grigie, pavimento in cemento, pavimento grigio e top bianco
Foto di una piccola sala lavanderia minimalista con lavello sottopiano, ante lisce, ante in legno chiaro, top in superficie solida, pareti grigie, pavimento in cemento, pavimento grigio e top bianco
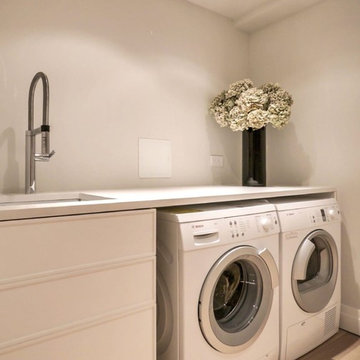
FEATURES & BENEFITS: Anti-bacterial, anti-mold, anti-mildew, color consistency, heat resistant, maintenance free, non-porous, non-absorbent, resistant to household cleaners, scratch proof, stain proof, strength and durability, manufacturer-backed guarantee.
15.183 Foto di lavanderie moderne
17
