2.553 Foto di lavanderie con pavimento in legno massello medio
Filtra anche per:
Budget
Ordina per:Popolari oggi
221 - 240 di 2.553 foto
1 di 2
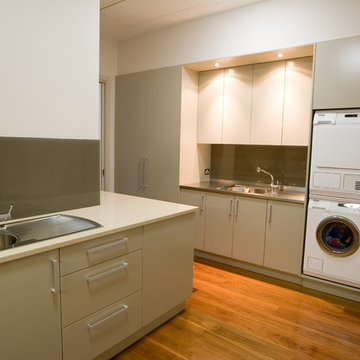
Large laundry featuring tall joinery, stainless steel benchtop with welded in sink and stacked Miele appliances built into the joinery.
Esempio di una grande sala lavanderia minimalista con lavello da incasso, ante lisce, top in quarzo composito, pavimento in legno massello medio, lavatrice e asciugatrice a colonna, ante beige e pareti bianche
Esempio di una grande sala lavanderia minimalista con lavello da incasso, ante lisce, top in quarzo composito, pavimento in legno massello medio, lavatrice e asciugatrice a colonna, ante beige e pareti bianche

Foto di una piccola sala lavanderia stile marinaro con lavello sottopiano, ante lisce, ante bianche, top in marmo, paraspruzzi bianco, paraspruzzi con piastrelle in ceramica, pareti bianche, pavimento in legno massello medio, lavasciuga, pavimento marrone e top grigio
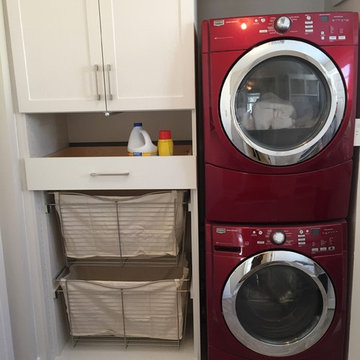
Stacked washer and dryer allow space in an alcove for a custom storage section that includes 2 sliding laundry baskets, storage shelves behind doors and a slide out tray for easy access to cleaning products. An extendable valet pole is installed under the doors for sorting and hanging clothes.
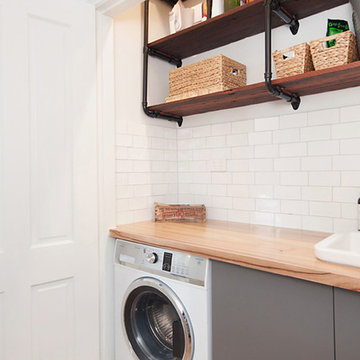
This client wanted to maximise the natural light and feeling of space within the kitchen design with an open plan layout. By keeping the benchtops light and minimizing the amount of overhead units the kitchen has retained an airy feel. The white tall & wall kitchen cabinets add to this feeling along with gorgeous plantation shutters and a classic butler's sink.
Featuring a combination of Dulux Malay Grey and Dulux Half Lexicon 2 pack painted doors.
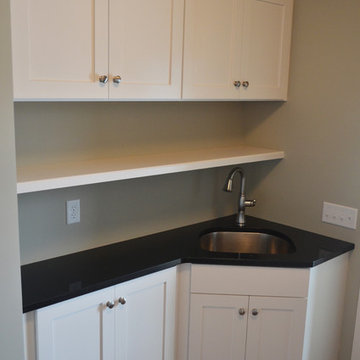
Immagine di una piccola lavanderia multiuso tradizionale con lavello a vasca singola, ante in stile shaker, ante bianche, top in granito, pareti beige e pavimento in legno massello medio
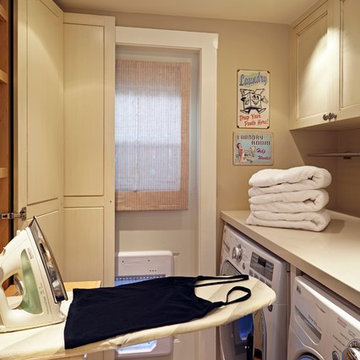
Doug Hill Photography
Idee per una piccola lavanderia classica con ante con riquadro incassato, pareti beige, pavimento in legno massello medio e ante beige
Idee per una piccola lavanderia classica con ante con riquadro incassato, pareti beige, pavimento in legno massello medio e ante beige
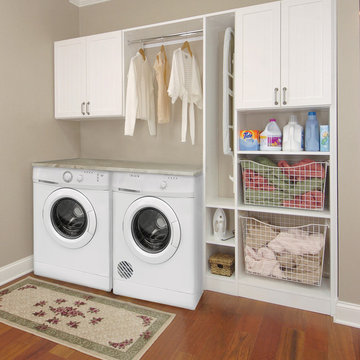
Idee per una sala lavanderia chic di medie dimensioni con ante in stile shaker, ante bianche, top in marmo, pareti beige, pavimento in legno massello medio e lavatrice e asciugatrice affiancate
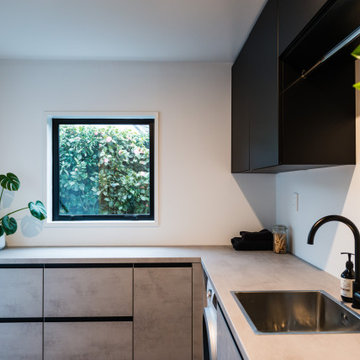
This renovation took a tired 1980's inner city bungalow and created a modern family haven.
Immagine di una lavanderia contemporanea di medie dimensioni con lavello a vasca singola, ante nere e pavimento in legno massello medio
Immagine di una lavanderia contemporanea di medie dimensioni con lavello a vasca singola, ante nere e pavimento in legno massello medio
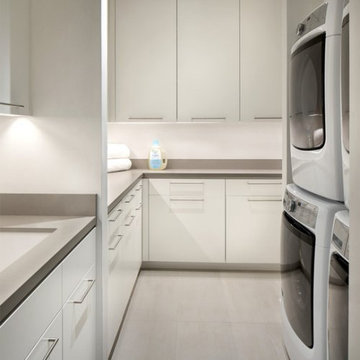
Aptly titled Artist Haven, our Aspen studio designed this private home in Aspen's West End for an artist-client who expresses the concept of "less is more." In this extensive remodel, we created a serene, organic foyer to welcome our clients home. We went with soft neutral palettes and cozy furnishings. A wool felt area rug and textural pillows make the bright open space feel warm and cozy. The floor tile turned out beautifully and is low maintenance as well. We used the high ceilings to add statement lighting to create visual interest. Colorful accent furniture and beautiful decor elements make this truly an artist's retreat.
---
Joe McGuire Design is an Aspen and Boulder interior design firm bringing a uniquely holistic approach to home interiors since 2005.
For more about Joe McGuire Design, see here: https://www.joemcguiredesign.com/
To learn more about this project, see here:
https://www.joemcguiredesign.com/artists-haven
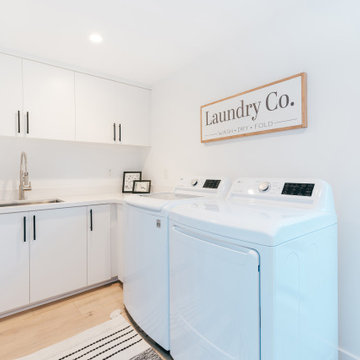
white cabinetry with black hardware makes a clean statement at the new laundry room, with natural light from the full-height window
Idee per una sala lavanderia stile marino di medie dimensioni con lavello sottopiano, ante lisce, ante bianche, top in quarzo composito, paraspruzzi bianco, paraspruzzi in quarzo composito, pareti bianche, pavimento in legno massello medio, lavatrice e asciugatrice affiancate e top bianco
Idee per una sala lavanderia stile marino di medie dimensioni con lavello sottopiano, ante lisce, ante bianche, top in quarzo composito, paraspruzzi bianco, paraspruzzi in quarzo composito, pareti bianche, pavimento in legno massello medio, lavatrice e asciugatrice affiancate e top bianco
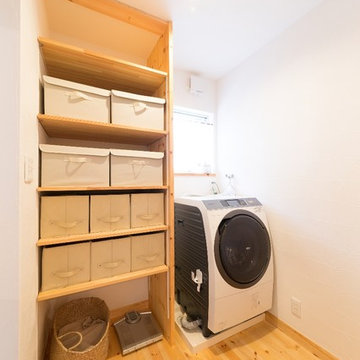
Foto di una lavanderia country con nessun'anta, pareti bianche, pavimento in legno massello medio, pavimento marrone e lavasciuga

Montectio Spanish Estate Interior and Exterior. Offered by The Grubb Campbell Group, Village Properties.
Immagine di una grande sala lavanderia mediterranea con lavello da incasso, ante a filo, ante in legno scuro, top in marmo, pareti bianche, pavimento in legno massello medio e lavatrice e asciugatrice affiancate
Immagine di una grande sala lavanderia mediterranea con lavello da incasso, ante a filo, ante in legno scuro, top in marmo, pareti bianche, pavimento in legno massello medio e lavatrice e asciugatrice affiancate

Esempio di una sala lavanderia moderna di medie dimensioni con lavello a vasca singola, ante in stile shaker, ante bianche, top in quarzo composito, paraspruzzi bianco, paraspruzzi in gres porcellanato, pareti bianche, pavimento in legno massello medio, lavatrice e asciugatrice a colonna, pavimento marrone, top grigio e carta da parati
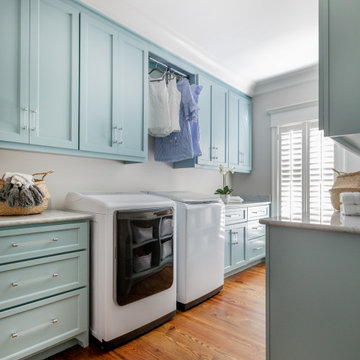
Photo: Jessie Preza Photography
Esempio di una grande sala lavanderia chic con ante in stile shaker, ante blu, top in quarzo composito, pareti beige, pavimento in legno massello medio, lavatrice e asciugatrice affiancate, pavimento marrone e top grigio
Esempio di una grande sala lavanderia chic con ante in stile shaker, ante blu, top in quarzo composito, pareti beige, pavimento in legno massello medio, lavatrice e asciugatrice affiancate, pavimento marrone e top grigio
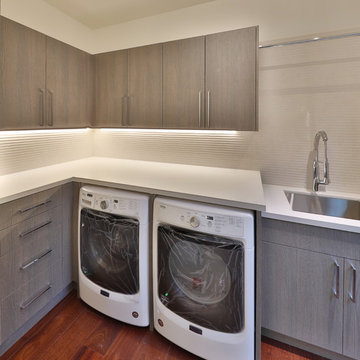
A custom designed laundry room with space for folding, drip drying and storage. We added under counter lighting to light the Organic Backsplash.
Ispirazione per una piccola sala lavanderia contemporanea con lavello da incasso, ante lisce, ante grigie, top in quarzo composito, pareti bianche, pavimento in legno massello medio, lavatrice e asciugatrice affiancate, pavimento marrone e top bianco
Ispirazione per una piccola sala lavanderia contemporanea con lavello da incasso, ante lisce, ante grigie, top in quarzo composito, pareti bianche, pavimento in legno massello medio, lavatrice e asciugatrice affiancate, pavimento marrone e top bianco
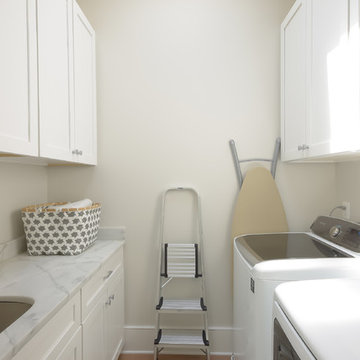
Ispirazione per una sala lavanderia country con lavello sottopiano, ante in stile shaker, ante bianche, pareti bianche, pavimento in legno massello medio, lavatrice e asciugatrice affiancate, pavimento marrone e top bianco

Immagine di una piccola lavanderia multiuso minimalista con ante in legno scuro, pavimento in legno massello medio, lavatrice e asciugatrice nascoste, ante lisce, top in marmo, pareti beige, top nero e lavello sottopiano
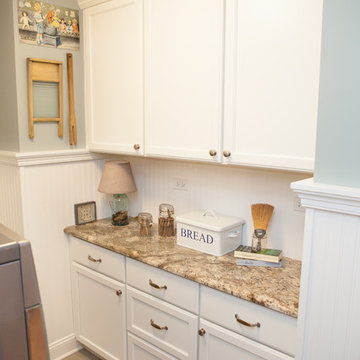
See "5-Year Kitchen in Elgin" for the kitchen featured in this description.
Bud Kane has remodeled nearly every room in his own home over many years. Now reaching his 70’s, he contemplated heading up a major kitchen and laundry room renovation himself, planning on doing the carpentry work with his own hands. “I was not convinced I would ever meet anyone who could do it as well as I could do it myself”, said Bud. Ruth and Bud spent 5 years visiting kitchen firms and interviewing designers. They couldn’t however bring themselves to pull the trigger on the project, until they met Advance Design Studio in 2015.
“No one understood what I wanted”, said Ruth. She was continually frustrated by experiences with designers who weren’t hearing what was important to her. “Everyone kept designing my kitchen with what they thought it should look like; I couldn’t find anyone who would listen to me”!
When they met designer Scott Christensen from Advance Design Studio, they liked him right away. He listened to Ruth and designed a kitchen that she loved, all the while interjecting years of wisdom and design expertise that Ruth appreciated. “The finished product is better than I expected”, says Ruth. “I respected Scott’s opinions and together we created the perfect place for me to bake with my grandkids and truly enjoy the kitchen and laundry room I’ve been dreaming of for many years!”
The kitchen transformation began with removing the home’s soffits, and extending new painted maple cabinetry to the ceiling with the addition of an elegant crown molding. Ruth’s new Vita Mix holds a coveted place on her counter, and adjustments were planned to size the cabinets in conjunction with the under cabinet decorative light molding to fit this appliance just right. “This one small detail was really important to me”, says Ruth smiling. An elegant new island replaced the original island, complete with room for 3 stools where her grandchildren will sit to make home-made pasta every Thanksgiving, and cookies at Christmas time. “Traditions are very important in my family, and making my kitchen work to suit cherished activities with my family was the number one reason this renovation was so desired”, replied Ruth when asked about the island.
A picture perfect new tea station replaced a cluttered unused desk area, creating a wonderful place to prepare hot drinks for sipping any season of the year while overlooking the couple’s wonderfully manicured gardens from the lovely 3 season’s room just off the kitchen. The soft sage island bead panel detail was repeated on the backsplash, replicating the feel of a fine old piece of furniture.
The biggest problem with the laundry room was 3 doors, one from the garage, one from the closet, and one to the hallway. “Scott designed a pocket door, and oh what a dream it is now to bring groceries in from the garage!” exclaims Bud who grew to disdain this task! Doing laundry is now a breeze in this attractive new space that doubles as a wonderful pantry for the kitchen with room to store food items that didn’t have a home in the poorly designed original space.
New Hickory distressed wood flooring was laid both in the kitchen and leading to the hall foyer. Soft gray wood-replicating porcelain was placed in the laundry area, making for an easily cleanable surface for what doubles as a mud room from the garage. Creamy tumbled marble graces an unobtrusive backsplash spilling onto shiny granite counter tops in a rich earthy pattern of fall colors that mimic colors throughout the home. Advance is known details that included custom crafted furniture toe kicks, luxurious crown moldings, and beaded under cabinet moldings. The kitchen is complete with a glass display cabinet showing Ruth’s treasured china tea collection.
Early on, it was initially only their intention of purchasing cabinets for the new design. They were so impressed however with Advance Design’s complete program for budgeting, design, installation and management that it became clear to them both that they wanted Advance to handle the entire project from start to finish. “After seeing the quality work they did, coupled with the in-house team completely dedicated to our satisfaction, it became apparent there was no other choice but to hire them to handle everything. And we’re so glad we did, we have not one regret”, says Bud.
“The attention to detail by the carpentry crew more than satisfied my perfectionist expectations of the finished carpentry,” exclaimed Bud. “Every one of Advance Design’s people we encountered from design through construction was wonderful. We’ve never met a group of people so dedicated to making sure we were happy with every single detail, and every single part of this experience”, said Ruth and Bud.
Designer: Scott Christensen
Photographer: Joe Nowak

Immagine di una lavanderia stile rurale con lavello da incasso, pavimento in legno massello medio e lavatrice e asciugatrice affiancate
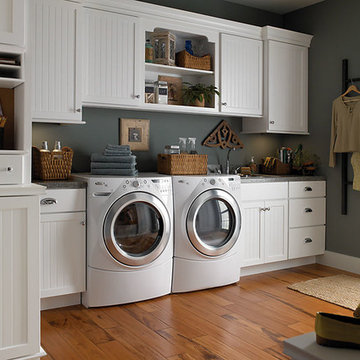
Cardigan Tile and Plumbing, Inc., t/a Kitchens and Baths by Cardigan "Crofton Maryland"
Idee per una grande lavanderia multiuso chic con lavello da incasso, ante bianche, top in granito, pareti grigie, pavimento in legno massello medio e lavatrice e asciugatrice affiancate
Idee per una grande lavanderia multiuso chic con lavello da incasso, ante bianche, top in granito, pareti grigie, pavimento in legno massello medio e lavatrice e asciugatrice affiancate
2.553 Foto di lavanderie con pavimento in legno massello medio
12