26 Foto di lavanderie color legno con pavimento in legno massello medio
Filtra anche per:
Budget
Ordina per:Popolari oggi
1 - 20 di 26 foto
1 di 3
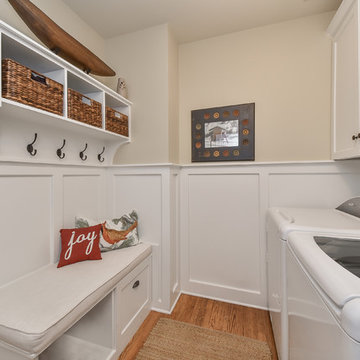
Esempio di una lavanderia tradizionale con ante in stile shaker, ante bianche, pareti beige, pavimento in legno massello medio e lavatrice e asciugatrice affiancate

This is an exposed laundry area at the top of the hall stairs - the louvered doors hide the washer and dryer!
Photo Credit - Bruce Schneider Photography
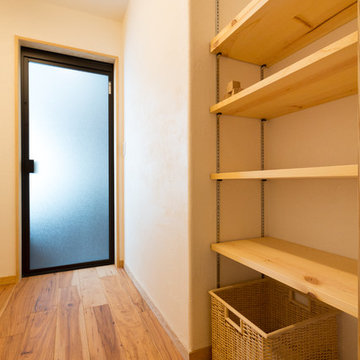
Foto di una lavanderia moderna con pareti bianche, pavimento in legno massello medio e pavimento marrone
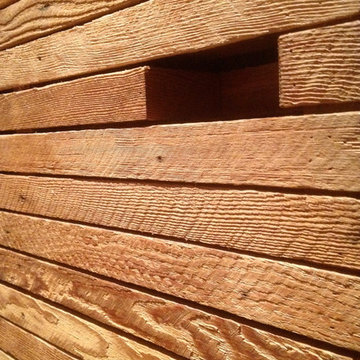
Detail of Laundry closet door. Photo by Hsu McCullough
Immagine di un piccolo ripostiglio-lavanderia stile rurale con ante in legno scuro, pareti bianche, pavimento in legno massello medio, lavatrice e asciugatrice a colonna e pavimento marrone
Immagine di un piccolo ripostiglio-lavanderia stile rurale con ante in legno scuro, pareti bianche, pavimento in legno massello medio, lavatrice e asciugatrice a colonna e pavimento marrone
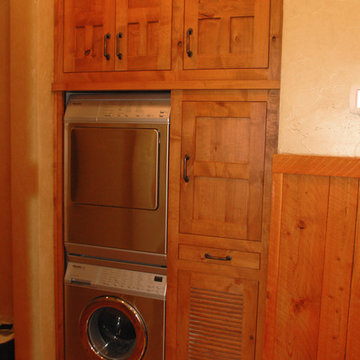
Custom laundry room cabinet.
Ispirazione per un ripostiglio-lavanderia rustico di medie dimensioni con ante in legno scuro, top in legno, pareti beige, pavimento in legno massello medio, lavatrice e asciugatrice a colonna, pavimento marrone e top marrone
Ispirazione per un ripostiglio-lavanderia rustico di medie dimensioni con ante in legno scuro, top in legno, pareti beige, pavimento in legno massello medio, lavatrice e asciugatrice a colonna, pavimento marrone e top marrone

We were excited when the homeowners of this project approached us to help them with their whole house remodel as this is a historic preservation project. The historical society has approved this remodel. As part of that distinction we had to honor the original look of the home; keeping the façade updated but intact. For example the doors and windows are new but they were made as replicas to the originals. The homeowners were relocating from the Inland Empire to be closer to their daughter and grandchildren. One of their requests was additional living space. In order to achieve this we added a second story to the home while ensuring that it was in character with the original structure. The interior of the home is all new. It features all new plumbing, electrical and HVAC. Although the home is a Spanish Revival the homeowners style on the interior of the home is very traditional. The project features a home gym as it is important to the homeowners to stay healthy and fit. The kitchen / great room was designed so that the homewoners could spend time with their daughter and her children. The home features two master bedroom suites. One is upstairs and the other one is down stairs. The homeowners prefer to use the downstairs version as they are not forced to use the stairs. They have left the upstairs master suite as a guest suite.
Enjoy some of the before and after images of this project:
http://www.houzz.com/discussions/3549200/old-garage-office-turned-gym-in-los-angeles
http://www.houzz.com/discussions/3558821/la-face-lift-for-the-patio
http://www.houzz.com/discussions/3569717/la-kitchen-remodel
http://www.houzz.com/discussions/3579013/los-angeles-entry-hall
http://www.houzz.com/discussions/3592549/exterior-shots-of-a-whole-house-remodel-in-la
http://www.houzz.com/discussions/3607481/living-dining-rooms-become-a-library-and-formal-dining-room-in-la
http://www.houzz.com/discussions/3628842/bathroom-makeover-in-los-angeles-ca
http://www.houzz.com/discussions/3640770/sweet-dreams-la-bedroom-remodels
Exterior: Approved by the historical society as a Spanish Revival, the second story of this home was an addition. All of the windows and doors were replicated to match the original styling of the house. The roof is a combination of Gable and Hip and is made of red clay tile. The arched door and windows are typical of Spanish Revival. The home also features a Juliette Balcony and window.
Library / Living Room: The library offers Pocket Doors and custom bookcases.
Powder Room: This powder room has a black toilet and Herringbone travertine.
Kitchen: This kitchen was designed for someone who likes to cook! It features a Pot Filler, a peninsula and an island, a prep sink in the island, and cookbook storage on the end of the peninsula. The homeowners opted for a mix of stainless and paneled appliances. Although they have a formal dining room they wanted a casual breakfast area to enjoy informal meals with their grandchildren. The kitchen also utilizes a mix of recessed lighting and pendant lights. A wine refrigerator and outlets conveniently located on the island and around the backsplash are the modern updates that were important to the homeowners.
Master bath: The master bath enjoys both a soaking tub and a large shower with body sprayers and hand held. For privacy, the bidet was placed in a water closet next to the shower. There is plenty of counter space in this bathroom which even includes a makeup table.
Staircase: The staircase features a decorative niche
Upstairs master suite: The upstairs master suite features the Juliette balcony
Outside: Wanting to take advantage of southern California living the homeowners requested an outdoor kitchen complete with retractable awning. The fountain and lounging furniture keep it light.
Home gym: This gym comes completed with rubberized floor covering and dedicated bathroom. It also features its own HVAC system and wall mounted TV.
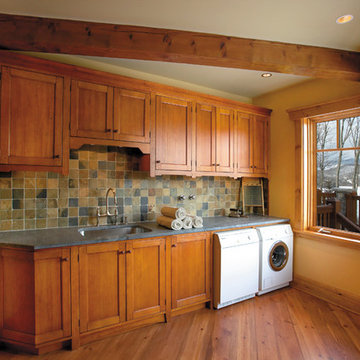
Immagine di una sala lavanderia stile rurale di medie dimensioni con lavello sottopiano, ante in stile shaker, pareti gialle, pavimento in legno massello medio, lavatrice e asciugatrice affiancate e ante in legno scuro
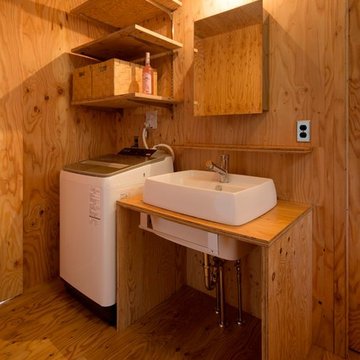
photo:shinichi hanaoka
Idee per una lavanderia design con pareti marroni, pavimento in legno massello medio e pavimento marrone
Idee per una lavanderia design con pareti marroni, pavimento in legno massello medio e pavimento marrone

The laundry cabinets were relocated from the old kitchen and painted - they are beautiful and reusing them was a cost-conscious move.
Ispirazione per una lavanderia classica di medie dimensioni con lavello sottopiano, ante con bugna sagomata, ante bianche, top in quarzite, pavimento in legno massello medio, pavimento marrone, pareti grigie, lavatrice e asciugatrice affiancate e top grigio
Ispirazione per una lavanderia classica di medie dimensioni con lavello sottopiano, ante con bugna sagomata, ante bianche, top in quarzite, pavimento in legno massello medio, pavimento marrone, pareti grigie, lavatrice e asciugatrice affiancate e top grigio
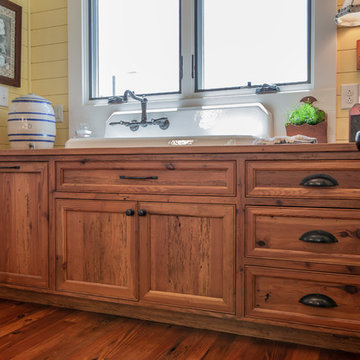
This area is right off of the kitchen and is very close to the washer and dryer. It provides an extra sink that is original to the farmhouse. The cabinets are also made of the 110+ year-old heart pine.
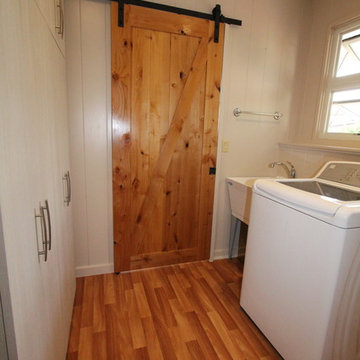
Immagine di una lavanderia multiuso tradizionale di medie dimensioni con lavatoio, pareti bianche, pavimento in legno massello medio e lavatrice e asciugatrice affiancate
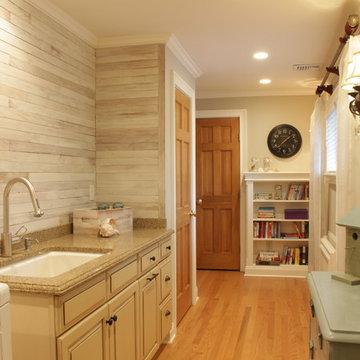
A wonderful laundry room with so many interesting elements.
Photo Credit: N. Leonard
Idee per una grande lavanderia multiuso country con lavello sottopiano, ante con bugna sagomata, ante beige, top in granito, pareti grigie, pavimento in legno massello medio, lavatrice e asciugatrice affiancate, pavimento marrone, paraspruzzi grigio, paraspruzzi in perlinato, top multicolore e pareti in perlinato
Idee per una grande lavanderia multiuso country con lavello sottopiano, ante con bugna sagomata, ante beige, top in granito, pareti grigie, pavimento in legno massello medio, lavatrice e asciugatrice affiancate, pavimento marrone, paraspruzzi grigio, paraspruzzi in perlinato, top multicolore e pareti in perlinato
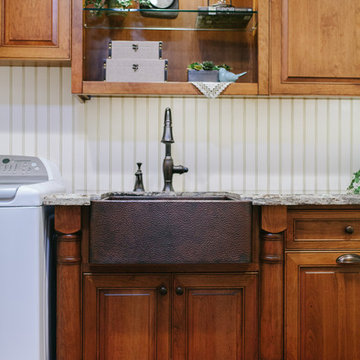
Cabinet Company // Cowan's Cabinet Co.
Photographer // Woodfield Creative
Ispirazione per una sala lavanderia di medie dimensioni con lavello stile country, ante con bugna sagomata, ante in legno scuro, top in granito, pareti bianche, pavimento in legno massello medio e lavatrice e asciugatrice affiancate
Ispirazione per una sala lavanderia di medie dimensioni con lavello stile country, ante con bugna sagomata, ante in legno scuro, top in granito, pareti bianche, pavimento in legno massello medio e lavatrice e asciugatrice affiancate
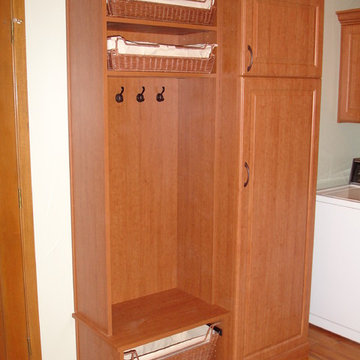
Mud room bench seating. Hooks and pull out basket drawers.
Idee per una lavanderia multiuso chic con ante con bugna sagomata, ante in legno scuro, pareti beige, pavimento in legno massello medio, lavatrice e asciugatrice affiancate e pavimento marrone
Idee per una lavanderia multiuso chic con ante con bugna sagomata, ante in legno scuro, pareti beige, pavimento in legno massello medio, lavatrice e asciugatrice affiancate e pavimento marrone
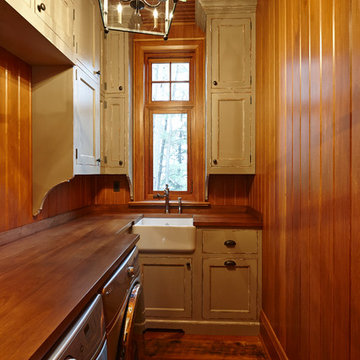
Robert Nelson Photography
Foto di una sala lavanderia stile rurale di medie dimensioni con lavello stile country, ante con riquadro incassato, ante con finitura invecchiata, top in legno, pavimento in legno massello medio e lavatrice e asciugatrice affiancate
Foto di una sala lavanderia stile rurale di medie dimensioni con lavello stile country, ante con riquadro incassato, ante con finitura invecchiata, top in legno, pavimento in legno massello medio e lavatrice e asciugatrice affiancate
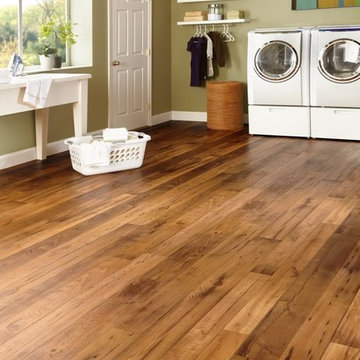
Cut-Rite Carpet and Design Center is located at 825 White Plains Road (Rt. 22), Scarsdale, NY 10583. Come visit us! We are open Monday-Saturday from 9:00 AM-6:00 PM.
(914) 506-5431 http://www.cutritecarpets.com/
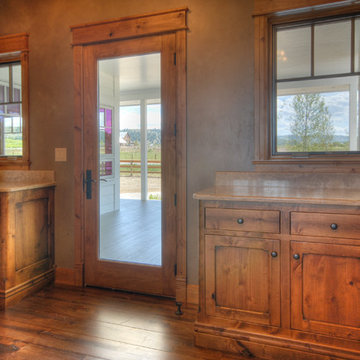
Immagine di una sala lavanderia country di medie dimensioni con ante in stile shaker, ante in legno scuro, top in laminato, pareti beige, pavimento in legno massello medio e pavimento marrone
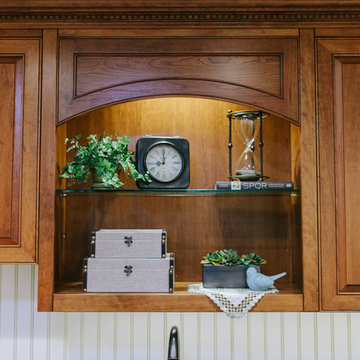
Cabinet Company // Cowan's Cabinet Co.
Photographer // Woodfield Creative
Immagine di una sala lavanderia chic di medie dimensioni con lavello stile country, ante con bugna sagomata, ante in legno scuro, top in granito, pareti bianche, pavimento in legno massello medio e lavatrice e asciugatrice affiancate
Immagine di una sala lavanderia chic di medie dimensioni con lavello stile country, ante con bugna sagomata, ante in legno scuro, top in granito, pareti bianche, pavimento in legno massello medio e lavatrice e asciugatrice affiancate
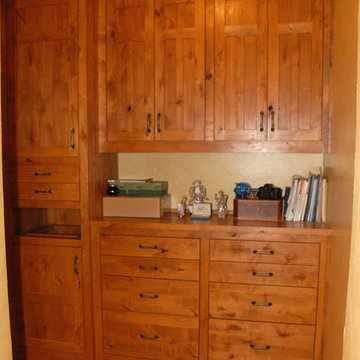
Custom laundry room cabinet.
Esempio di un ripostiglio-lavanderia stile rurale di medie dimensioni con ante in legno scuro, top in legno, pareti beige, pavimento in legno massello medio, lavatrice e asciugatrice a colonna, pavimento marrone e top marrone
Esempio di un ripostiglio-lavanderia stile rurale di medie dimensioni con ante in legno scuro, top in legno, pareti beige, pavimento in legno massello medio, lavatrice e asciugatrice a colonna, pavimento marrone e top marrone
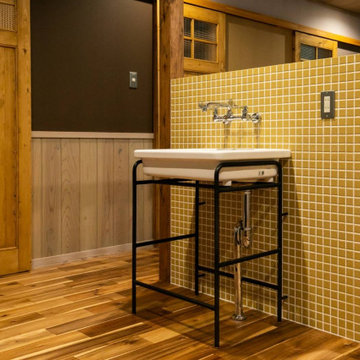
2階ホールの洗面所
Esempio di una lavanderia multiuso minimal di medie dimensioni con nessun'anta, paraspruzzi con piastrelle a mosaico, pavimento in legno massello medio, soffitto in perlinato e carta da parati
Esempio di una lavanderia multiuso minimal di medie dimensioni con nessun'anta, paraspruzzi con piastrelle a mosaico, pavimento in legno massello medio, soffitto in perlinato e carta da parati
26 Foto di lavanderie color legno con pavimento in legno massello medio
1