597 Foto di lavanderie con pavimento in legno massello medio
Filtra anche per:
Budget
Ordina per:Popolari oggi
1 - 20 di 597 foto

Idee per un grande ripostiglio-lavanderia classico con nessun'anta, ante bianche, top in superficie solida, pareti verdi, pavimento in legno massello medio, lavatrice e asciugatrice affiancate e pavimento marrone

Esempio di una grande lavanderia multiuso classica con lavello sottopiano, ante con riquadro incassato, ante bianche, top in quarzo composito, pareti grigie, pavimento in legno massello medio, lavatrice e asciugatrice affiancate, pavimento grigio e top bianco
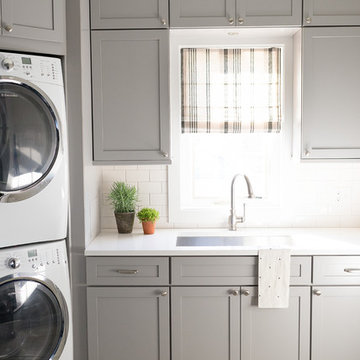
https://www.tiffanybrooksinteriors.com
Inquire About Our Design Services
Timeless transitional mudroom/laundry room, designed by Laura Kulas of Tiffany Brooks Interiors. Photographed by Kiley Humbert Photography

Custom Laundry Room - Blue cabinets, Newport Brass East Linear faucet, with clean quartzite countertops -
Jennifer Hughes Photography
Idee per una sala lavanderia tradizionale di medie dimensioni con lavello sottopiano, ante con riquadro incassato, ante blu, pareti bianche, pavimento in legno massello medio, lavatrice e asciugatrice affiancate e pavimento marrone
Idee per una sala lavanderia tradizionale di medie dimensioni con lavello sottopiano, ante con riquadro incassato, ante blu, pareti bianche, pavimento in legno massello medio, lavatrice e asciugatrice affiancate e pavimento marrone

Utility cabinet in Laundry Room
Immagine di una grande lavanderia multiuso scandinava con ante grigie, top in quarzo composito, pareti grigie, pavimento in legno massello medio, lavatrice e asciugatrice affiancate e ante con riquadro incassato
Immagine di una grande lavanderia multiuso scandinava con ante grigie, top in quarzo composito, pareti grigie, pavimento in legno massello medio, lavatrice e asciugatrice affiancate e ante con riquadro incassato

Within the master bedroom was a small entry hallway and extra closet. A perfect spot to carve out a small laundry room. Full sized stacked washer and dryer fit perfectly with left over space for adjustable shelves to hold supplies. New louvered doors offer ventilation and work nicely with the home’s plantation shutters throughout. Photography by Erika Bierman
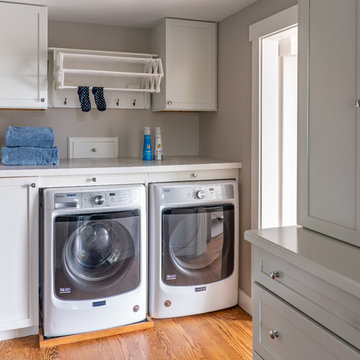
Eric Roth Photography
Esempio di una sala lavanderia chic di medie dimensioni con ante lisce, ante grigie, pareti grigie, pavimento in legno massello medio, lavatrice e asciugatrice affiancate, pavimento marrone, top bianco e top in laminato
Esempio di una sala lavanderia chic di medie dimensioni con ante lisce, ante grigie, pareti grigie, pavimento in legno massello medio, lavatrice e asciugatrice affiancate, pavimento marrone, top bianco e top in laminato

Chris Snook
Esempio di una sala lavanderia moderna di medie dimensioni con lavello da incasso, ante con riquadro incassato, ante grigie, top in marmo, pareti grigie, pavimento in legno massello medio, lavatrice e asciugatrice affiancate e pavimento marrone
Esempio di una sala lavanderia moderna di medie dimensioni con lavello da incasso, ante con riquadro incassato, ante grigie, top in marmo, pareti grigie, pavimento in legno massello medio, lavatrice e asciugatrice affiancate e pavimento marrone
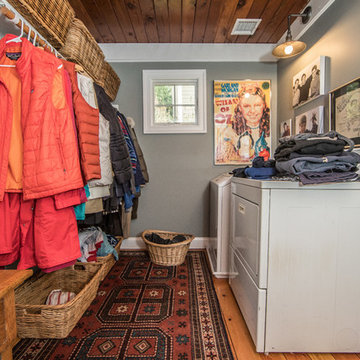
Check out this laundry room renovation with beautiful molding and wooden ceiling with beautiful baskets and plenty of storage.
Remodeled by TailorCraft Builders in Maryland

design, sink, laundry, appliance, dryer, household, decor, washer, clothing, window, washing, housework, wash, luxury, contemporary
Idee per una sala lavanderia tradizionale di medie dimensioni con lavello stile country, ante con riquadro incassato, ante grigie, top in marmo, pareti grigie, pavimento in legno massello medio, lavatrice e asciugatrice a colonna, pavimento marrone e top bianco
Idee per una sala lavanderia tradizionale di medie dimensioni con lavello stile country, ante con riquadro incassato, ante grigie, top in marmo, pareti grigie, pavimento in legno massello medio, lavatrice e asciugatrice a colonna, pavimento marrone e top bianco
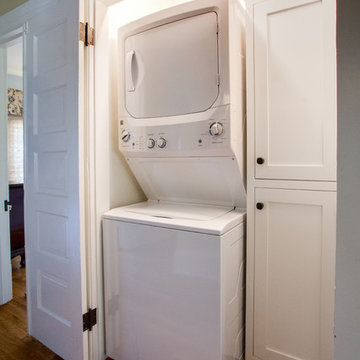
conversion of a 2nd floor closet into a laundry area with stackable washer dryer and storage area.
Ispirazione per un piccolo ripostiglio-lavanderia chic con ante in stile shaker, lavatrice e asciugatrice a colonna, pareti bianche e pavimento in legno massello medio
Ispirazione per un piccolo ripostiglio-lavanderia chic con ante in stile shaker, lavatrice e asciugatrice a colonna, pareti bianche e pavimento in legno massello medio

Designer: Sherri DuPont Photographer: Lori Hamilton
Ispirazione per una lavanderia multiuso tropicale di medie dimensioni con lavello stile country, ante con bugna sagomata, ante bianche, top in quarzite, pareti bianche, pavimento in legno massello medio, lavatrice e asciugatrice affiancate, pavimento marrone e top bianco
Ispirazione per una lavanderia multiuso tropicale di medie dimensioni con lavello stile country, ante con bugna sagomata, ante bianche, top in quarzite, pareti bianche, pavimento in legno massello medio, lavatrice e asciugatrice affiancate, pavimento marrone e top bianco

Ispirazione per una sala lavanderia chic di medie dimensioni con lavello sottopiano, ante in stile shaker, ante bianche, top in superficie solida, pareti beige, pavimento in legno massello medio e lavatrice e asciugatrice a colonna

Our clients had been searching for their perfect kitchen for over a year. They had three abortive attempts to engage a kitchen supplier and had become disillusioned by vendors who wanted to mould their needs to fit with their product.
"It was a massive relief when we finally found Burlanes. From the moment we started to discuss our requirements with Lindsey we could tell that she completely understood both our needs and how Burlanes could meet them."
We needed to ensure that all the clients' specifications were met and worked together with them to achieve their dream, bespoke kitchen.

Our client approached us while he was in the process of purchasing his ½ lot detached unit in Hermosa Beach. He was drawn to a design / build approach because although he has great design taste, as a busy professional he didn’t have the time or energy to manage every detail involved in a home remodel. The property had been used as a rental unit and was in need of TLC. By bringing us onto the project during the purchase we were able to help assess the true condition of the home. Built in 1976, the 894 sq. ft. home had extensive termite and dry rot damage from years of neglect. The project required us to reframe the home from the inside out.
To design a space that your client will love you really need to spend time getting to know them. Our client enjoys entertaining small groups. He has a custom turntable and considers himself a mixologist. We opened up the space, space-planning for his custom turntable, to make it ideal for entertaining. The wood floor is reclaimed wood from manufacturing facilities. The reframing work also allowed us to make the roof a deck with an ocean view. The home is now a blend of the latest design trends and vintage elements and our client couldn’t be happier!
View the 'before' and 'after' images of this project at:
http://www.houzz.com/discussions/4189186/bachelors-whole-house-remodel-in-hermosa-beach-ca-part-1
http://www.houzz.com/discussions/4203075/m=23/bachelors-whole-house-remodel-in-hermosa-beach-ca-part-2
http://www.houzz.com/discussions/4216693/m=23/bachelors-whole-house-remodel-in-hermosa-beach-ca-part-3
Features: subway tile, reclaimed wood floors, quartz countertops, bamboo wood cabinetry, Ebony finish cabinets in kitchen

Our studio designed this luxury home by incorporating the house's sprawling golf course views. This resort-like home features three stunning bedrooms, a luxurious master bath with a freestanding tub, a spacious kitchen, a stylish formal living room, a cozy family living room, and an elegant home bar.
We chose a neutral palette throughout the home to amplify the bright, airy appeal of the home. The bedrooms are all about elegance and comfort, with soft furnishings and beautiful accessories. We added a grey accent wall with geometric details in the bar area to create a sleek, stylish look. The attractive backsplash creates an interesting focal point in the kitchen area and beautifully complements the gorgeous countertops. Stunning lighting, striking artwork, and classy decor make this lovely home look sophisticated, cozy, and luxurious.
---
Project completed by Wendy Langston's Everything Home interior design firm, which serves Carmel, Zionsville, Fishers, Westfield, Noblesville, and Indianapolis.
For more about Everything Home, see here: https://everythinghomedesigns.com/
To learn more about this project, see here:
https://everythinghomedesigns.com/portfolio/modern-resort-living/

Combined butlers pantry and laundry works well together. Plenty of storage including wall cupboards and hanging rail above bench with gorgeous marble herringbone tiles

This repeat client requested that we organize and freshen up her laundry room since it is the main entry point for guests into her home. First we stacked the washer and dryer and enclosed it with a sliding frosted glass barn door. This allowed us to double her cabinetry and counter top space. Cabinets are custom, shaker style in Frosty White with tip-on toe kick pet food bowls, double trash can pull-out (which the homeowner uses to store her dog food for easy access), sink tilt out, undermount sink and Cashmere Carrara Zodiaq counter top.
Jason Jasienowski
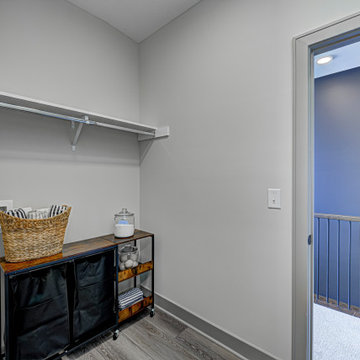
Explore urban luxury living in this new build along the scenic Midland Trace Trail, featuring modern industrial design, high-end finishes, and breathtaking views.
This spacious walk-in closet is meticulously designed to offer ample storage without compromising on style.
Project completed by Wendy Langston's Everything Home interior design firm, which serves Carmel, Zionsville, Fishers, Westfield, Noblesville, and Indianapolis.
For more about Everything Home, see here: https://everythinghomedesigns.com/
To learn more about this project, see here:
https://everythinghomedesigns.com/portfolio/midland-south-luxury-townhome-westfield/

Ispirazione per un piccolo ripostiglio-lavanderia chic con top in quarzo composito, paraspruzzi bianco, paraspruzzi con piastrelle diamantate, pareti bianche, pavimento in legno massello medio, lavatrice e asciugatrice affiancate, pavimento marrone e top bianco
597 Foto di lavanderie con pavimento in legno massello medio
1