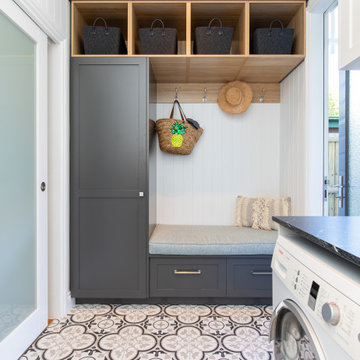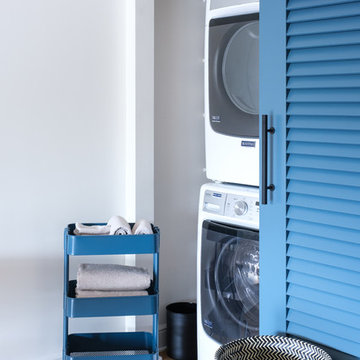3.825 Foto di lavanderie con pavimento in legno massello medio e parquet scuro
Filtra anche per:
Budget
Ordina per:Popolari oggi
1 - 20 di 3.825 foto

Tessa Neustadt
Immagine di una lavanderia country di medie dimensioni con ante in stile shaker, ante grigie, top in legno, pareti bianche, parquet scuro, lavatrice e asciugatrice a colonna e top beige
Immagine di una lavanderia country di medie dimensioni con ante in stile shaker, ante grigie, top in legno, pareti bianche, parquet scuro, lavatrice e asciugatrice a colonna e top beige

Idee per un grande ripostiglio-lavanderia classico con nessun'anta, ante bianche, top in superficie solida, pareti verdi, pavimento in legno massello medio, lavatrice e asciugatrice affiancate e pavimento marrone

Immagine di un piccolo ripostiglio-lavanderia classico con lavello sottopiano, ante in stile shaker, ante bianche, top in quarzo composito, pareti blu, parquet scuro, pavimento marrone e top bianco

Immagine di un piccolo ripostiglio-lavanderia tradizionale con top in legno, pavimento in legno massello medio e lavatrice e asciugatrice affiancate

Brunswick Parlour transforms a Victorian cottage into a hard-working, personalised home for a family of four.
Our clients loved the character of their Brunswick terrace home, but not its inefficient floor plan and poor year-round thermal control. They didn't need more space, they just needed their space to work harder.
The front bedrooms remain largely untouched, retaining their Victorian features and only introducing new cabinetry. Meanwhile, the main bedroom’s previously pokey en suite and wardrobe have been expanded, adorned with custom cabinetry and illuminated via a generous skylight.
At the rear of the house, we reimagined the floor plan to establish shared spaces suited to the family’s lifestyle. Flanked by the dining and living rooms, the kitchen has been reoriented into a more efficient layout and features custom cabinetry that uses every available inch. In the dining room, the Swiss Army Knife of utility cabinets unfolds to reveal a laundry, more custom cabinetry, and a craft station with a retractable desk. Beautiful materiality throughout infuses the home with warmth and personality, featuring Blackbutt timber flooring and cabinetry, and selective pops of green and pink tones.
The house now works hard in a thermal sense too. Insulation and glazing were updated to best practice standard, and we’ve introduced several temperature control tools. Hydronic heating installed throughout the house is complemented by an evaporative cooling system and operable skylight.
The result is a lush, tactile home that increases the effectiveness of every existing inch to enhance daily life for our clients, proving that good design doesn’t need to add space to add value.

In the prestigious Enatai neighborhood in Bellevue, this mid 90’s home was in need of updating. Bringing this home from a bleak spec project to the feeling of a luxurious custom home took partnering with an amazing interior designer and our specialists in every field. Everything about this home now fits the life and style of the homeowner and is a balance of the finer things with quaint farmhouse styling.
RW Anderson Homes is the premier home builder and remodeler in the Seattle and Bellevue area. Distinguished by their excellent team, and attention to detail, RW Anderson delivers a custom tailored experience for every customer. Their service to clients has earned them a great reputation in the industry for taking care of their customers.
Working with RW Anderson Homes is very easy. Their office and design team work tirelessly to maximize your goals and dreams in order to create finished spaces that aren’t only beautiful, but highly functional for every customer. In an industry known for false promises and the unexpected, the team at RW Anderson is professional and works to present a clear and concise strategy for every project. They take pride in their references and the amount of direct referrals they receive from past clients.
RW Anderson Homes would love the opportunity to talk with you about your home or remodel project today. Estimates and consultations are always free. Call us now at 206-383-8084 or email Ryan@rwandersonhomes.com.

Contemporary laundry and utility room in Cashmere with Wenge effect worktops. Elevated Miele washing machine and tumble dryer with pull-out shelf below for easy changeover of loads.

Ispirazione per una sala lavanderia costiera con ante a filo, ante blu, pareti blu, parquet scuro e pavimento marrone

Laundry room with side by side washer dryer.
Ispirazione per un piccolo ripostiglio-lavanderia chic con top in quarzo composito, pareti beige, pavimento in legno massello medio, lavatrice e asciugatrice affiancate, pavimento marrone e top multicolore
Ispirazione per un piccolo ripostiglio-lavanderia chic con top in quarzo composito, pareti beige, pavimento in legno massello medio, lavatrice e asciugatrice affiancate, pavimento marrone e top multicolore

Esempio di una lavanderia multiuso country con ante con riquadro incassato, ante bianche, pareti bianche, pavimento in legno massello medio, lavatrice e asciugatrice affiancate, pavimento marrone e top grigio

Immagine di una lavanderia tradizionale di medie dimensioni con lavatrice e asciugatrice affiancate, nessun'anta, ante bianche, pavimento in legno massello medio e pareti verdi

Immagine di una grande sala lavanderia tradizionale con lavello sottopiano, ante in stile shaker, ante blu, top in legno, paraspruzzi blu, paraspruzzi in perlinato, pareti bianche, parquet scuro, lavatrice e asciugatrice affiancate, pavimento marrone, top marrone e carta da parati

Foto di una lavanderia classica con pareti bianche, pavimento in legno massello medio e pavimento marrone

This is a mid-sized galley style laundry room with custom paint grade cabinets. These cabinets feature a beaded inset construction method with a high gloss sheen on the painted finish. We also included a rolling ladder for easy access to upper level storage areas.

Laundry with concealed washer and dryer behind doors one could think this was a butlers pantry instead. Open shelving to give a lived in personal look.

Ispirazione per un grande ripostiglio-lavanderia classico con lavello stile country, paraspruzzi bianco, paraspruzzi in perlinato, pareti grigie, pavimento in legno massello medio, lavatrice e asciugatrice a colonna, pavimento marrone e pareti in perlinato

Immagine di una lavanderia multiuso classica di medie dimensioni con lavello sottopiano, ante blu, top in quarzo composito, paraspruzzi blu, paraspruzzi con piastrelle diamantate, pareti blu, parquet scuro, lavatrice e asciugatrice affiancate, top bianco e soffitto in carta da parati

Elegant, yet functional laundry room off the kitchen. Hidden away behind sliding doors, this laundry space opens to double as a butler's pantry during preparations and service for entertaining guests.

The original ranch style home was built in 1962 by the homeowner’s father. She grew up in this home; now her and her husband are only the second owners of the home. The existing foundation and a few exterior walls were retained with approximately 800 square feet added to the footprint along with a single garage to the existing two-car garage. The footprint of the home is almost the same with every room expanded. All the rooms are in their original locations; the kitchen window is in the same spot just bigger as well. The homeowners wanted a more open, updated craftsman feel to this ranch style childhood home. The once 8-foot ceilings were made into 9-foot ceilings with a vaulted common area. The kitchen was opened up and there is now a gorgeous 5 foot by 9 and a half foot Cambria Brittanicca slab quartz island.

Designed by Gina Rachelle Design
Photography by Max Maloney
Ispirazione per un ripostiglio-lavanderia tradizionale con pavimento in legno massello medio, lavatrice e asciugatrice a colonna, pareti bianche e pavimento marrone
Ispirazione per un ripostiglio-lavanderia tradizionale con pavimento in legno massello medio, lavatrice e asciugatrice a colonna, pareti bianche e pavimento marrone
3.825 Foto di lavanderie con pavimento in legno massello medio e parquet scuro
1