67 Foto di lavanderie nere con pavimento in legno massello medio
Filtra anche per:
Budget
Ordina per:Popolari oggi
1 - 20 di 67 foto
1 di 3

Immagine di un piccolo ripostiglio-lavanderia tradizionale con top in legno, pavimento in legno massello medio e lavatrice e asciugatrice affiancate

A design for a busy, active family longing for order and a central place for the family to gather. We utilized every inch of this room from floor to ceiling to give custom cabinetry that would completely expand their kitchen storage. Directly off the kitchen overlooks their dining space, with beautiful brown leather stools detailed with exposed nail heads and white wood. Fresh colors of bright blue and yellow liven their dining area. The kitchen & dining space is completely rejuvenated as these crisp whites and colorful details breath life into this family hub. We further fulfilled our ambition of maximum storage in our design of this client’s mudroom and laundry room. We completely transformed these areas with our millwork and cabinet designs allowing for the best amount of storage in a well-organized entry. Optimizing a small space with organization and classic elements has them ready to entertain and welcome family and friends.
Custom designed by Hartley and Hill Design
All materials and furnishings in this space are available through Hartley and Hill Design. www.hartleyandhilldesign.com
888-639-0639
Neil Landino

Esempio di una sala lavanderia country con lavello stile country, ante con bugna sagomata, ante verdi, pareti multicolore, pavimento in legno massello medio, lavatrice e asciugatrice affiancate, pavimento marrone e top beige

Industrial meets eclectic in this kitchen, pantry and laundry renovation by Dan Kitchens Australia. Many of the industrial features were made and installed by Craig's Workshop, including the reclaimed timber barbacking, the full-height pressed metal splashback and the rustic bar stools.
Photos: Paul Worsley @ Live By The Sea

Extra deep drawers and a concealed trash bin are centered between two tall cabinets. Their size was determined by the existing granite top left over from a kitchen renovation. The entire space was designed around the two granite remnants from the kitchen island and cook-top's back-splash. We love using American Made cabinets: these beauties were created by the craftsmen at Young Furniture.
Photo By Delicious Kitchens & Interiors, LLC

Foto di una sala lavanderia tradizionale di medie dimensioni con top in legno, pareti grigie, pavimento in legno massello medio, pavimento marrone, top marrone e carta da parati
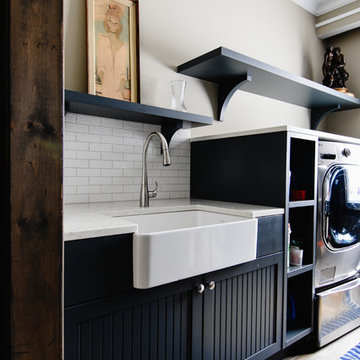
-WORKMAN CONSTRUCTION-
Idee per una sala lavanderia country di medie dimensioni con lavello stile country, top in quarzo composito, pareti beige, pavimento in legno massello medio, lavatrice e asciugatrice affiancate, ante con riquadro incassato, ante nere e pavimento beige
Idee per una sala lavanderia country di medie dimensioni con lavello stile country, top in quarzo composito, pareti beige, pavimento in legno massello medio, lavatrice e asciugatrice affiancate, ante con riquadro incassato, ante nere e pavimento beige

Immagine di una piccola lavanderia multiuso minimalista con ante in legno scuro, pavimento in legno massello medio, lavatrice e asciugatrice nascoste, ante lisce, top in marmo, pareti beige, top nero e lavello sottopiano

DAJ-MH 撮影:繁田諭
Immagine di una piccola lavanderia multiuso nordica con pareti bianche, nessun'anta, ante bianche, pavimento in legno massello medio, pavimento marrone e top bianco
Immagine di una piccola lavanderia multiuso nordica con pareti bianche, nessun'anta, ante bianche, pavimento in legno massello medio, pavimento marrone e top bianco
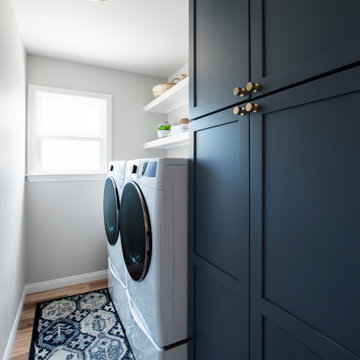
This project features a six-foot addition on the back of the home, allowing us to open up the kitchen and family room for this young and active family. These spaces were redesigned to accommodate a large open kitchen, featuring cabinets in a beautiful sage color, that opens onto the dining area and family room. Natural stone countertops add texture to the space without dominating the room.
The powder room footprint stayed the same, but new cabinetry, mirrors, and fixtures compliment the bold wallpaper, making this space surprising and fun, like a piece of statement jewelry in the middle of the home.
The kid's bathroom is youthful while still being able to age with the children. An ombre pink and white floor tile is complimented by a greenish/blue vanity and a coordinating shower niche accent tile. White walls and gold fixtures complete the space.
The primary bathroom is more sophisticated but still colorful and full of life. The wood-style chevron floor tiles anchor the room while more light and airy tones of white, blue, and cream finish the rest of the space. The freestanding tub and large shower make this the perfect retreat after a long day.

Esempio di un piccolo ripostiglio-lavanderia minimalista con ante in stile shaker, ante bianche, top in superficie solida, pareti beige, pavimento in legno massello medio, lavatrice e asciugatrice affiancate, pavimento marrone e top bianco

This elegant home is a modern medley of design with metal accents, pastel hues, bright upholstery, wood flooring, and sleek lighting.
Project completed by Wendy Langston's Everything Home interior design firm, which serves Carmel, Zionsville, Fishers, Westfield, Noblesville, and Indianapolis.
To learn more about this project, click here:
https://everythinghomedesigns.com/portfolio/mid-west-living-project/
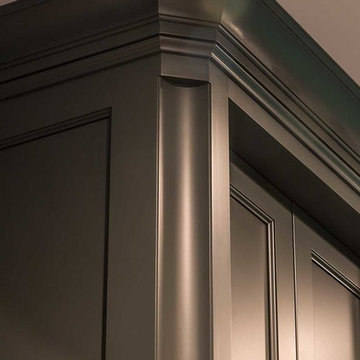
Crown molding in Laundry Room
Ispirazione per una grande lavanderia multiuso nordica con lavello sottopiano, ante lisce, ante grigie, top in quarzo composito, pareti grigie, pavimento in legno massello medio e lavatrice e asciugatrice affiancate
Ispirazione per una grande lavanderia multiuso nordica con lavello sottopiano, ante lisce, ante grigie, top in quarzo composito, pareti grigie, pavimento in legno massello medio e lavatrice e asciugatrice affiancate

This is an exposed laundry area at the top of the hall stairs - the louvered doors hide the washer and dryer!
Photo Credit - Bruce Schneider Photography
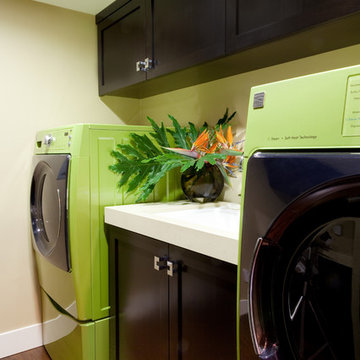
Idee per una sala lavanderia minimal di medie dimensioni con lavello da incasso, ante con riquadro incassato, ante in legno bruno, top in superficie solida, pareti beige, pavimento in legno massello medio, lavatrice e asciugatrice affiancate, pavimento marrone e top bianco
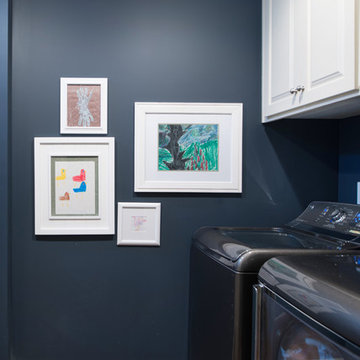
Matt Koucerek
Esempio di una sala lavanderia american style di medie dimensioni con ante con bugna sagomata, ante bianche, pareti blu, pavimento in legno massello medio e lavatrice e asciugatrice affiancate
Esempio di una sala lavanderia american style di medie dimensioni con ante con bugna sagomata, ante bianche, pareti blu, pavimento in legno massello medio e lavatrice e asciugatrice affiancate
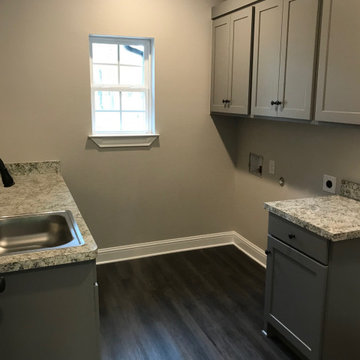
Esempio di una lavanderia multiuso chic di medie dimensioni con lavello da incasso, ante con riquadro incassato, ante grigie, top in laminato, pareti grigie, pavimento in legno massello medio, lavatrice e asciugatrice affiancate, pavimento marrone e top multicolore
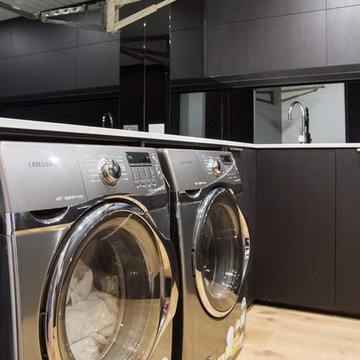
Yvonne Menegol
Ispirazione per una sala lavanderia minimalista di medie dimensioni con lavello da incasso, ante lisce, ante nere, pareti nere, pavimento in legno massello medio, lavatrice e asciugatrice affiancate, pavimento marrone e top bianco
Ispirazione per una sala lavanderia minimalista di medie dimensioni con lavello da incasso, ante lisce, ante nere, pareti nere, pavimento in legno massello medio, lavatrice e asciugatrice affiancate, pavimento marrone e top bianco
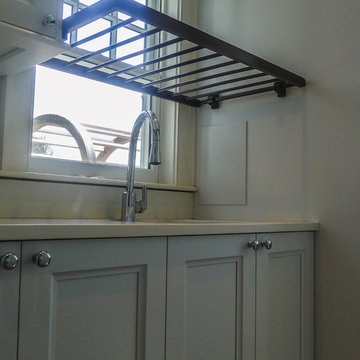
Laundry Room
Foto di una sala lavanderia chic di medie dimensioni con lavello da incasso, pareti grigie, pavimento in legno massello medio, lavatrice e asciugatrice a colonna, ante con riquadro incassato, ante bianche e top in quarzite
Foto di una sala lavanderia chic di medie dimensioni con lavello da incasso, pareti grigie, pavimento in legno massello medio, lavatrice e asciugatrice a colonna, ante con riquadro incassato, ante bianche e top in quarzite
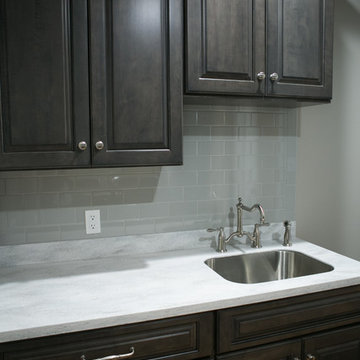
Jennifer Van Elk
Esempio di una piccola sala lavanderia classica con lavello sottopiano, ante con bugna sagomata, ante in legno bruno, pareti grigie, pavimento in legno massello medio, lavatrice e asciugatrice affiancate, pavimento marrone e top bianco
Esempio di una piccola sala lavanderia classica con lavello sottopiano, ante con bugna sagomata, ante in legno bruno, pareti grigie, pavimento in legno massello medio, lavatrice e asciugatrice affiancate, pavimento marrone e top bianco
67 Foto di lavanderie nere con pavimento in legno massello medio
1