50 Foto di ampie lavanderie con pavimento in legno massello medio
Filtra anche per:
Budget
Ordina per:Popolari oggi
1 - 20 di 50 foto
1 di 3

Farmhouse Laundry Room
Idee per un'ampia sala lavanderia country con lavello sottopiano, ante verdi, top in quarzo composito, pareti beige, pavimento in legno massello medio, lavatrice e asciugatrice affiancate, ante con riquadro incassato, pavimento marrone e top bianco
Idee per un'ampia sala lavanderia country con lavello sottopiano, ante verdi, top in quarzo composito, pareti beige, pavimento in legno massello medio, lavatrice e asciugatrice affiancate, ante con riquadro incassato, pavimento marrone e top bianco

Paul Go Images
Foto di un'ampia sala lavanderia chic con lavello sottopiano, ante con bugna sagomata, ante grigie, top in quarzo composito, pareti beige, pavimento in legno massello medio, lavatrice e asciugatrice affiancate e pavimento grigio
Foto di un'ampia sala lavanderia chic con lavello sottopiano, ante con bugna sagomata, ante grigie, top in quarzo composito, pareti beige, pavimento in legno massello medio, lavatrice e asciugatrice affiancate e pavimento grigio

Locker-room-inspired floor-to-ceiling cabinets in the mudroom area.
Ispirazione per un'ampia lavanderia multiuso moderna con lavello stile country, ante in stile shaker, ante in legno scuro, paraspruzzi con piastrelle in ceramica, pavimento in legno massello medio, pavimento marrone, top bianco, top in quarzo composito, paraspruzzi grigio, pareti grigie e lavatrice e asciugatrice affiancate
Ispirazione per un'ampia lavanderia multiuso moderna con lavello stile country, ante in stile shaker, ante in legno scuro, paraspruzzi con piastrelle in ceramica, pavimento in legno massello medio, pavimento marrone, top bianco, top in quarzo composito, paraspruzzi grigio, pareti grigie e lavatrice e asciugatrice affiancate
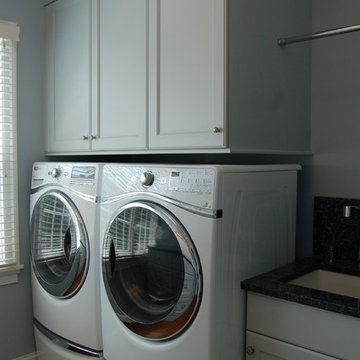
Immagine di un'ampia sala lavanderia classica con lavello sottopiano, ante con riquadro incassato, top in granito, pareti blu, pavimento in legno massello medio, lavatrice e asciugatrice affiancate e ante bianche
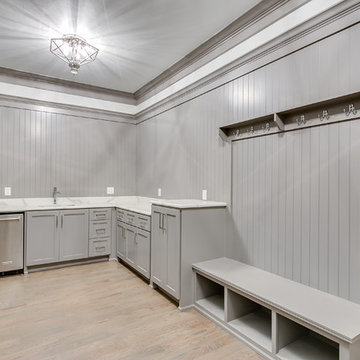
EUROPEAN MODERN MASTERPIECE! Exceptionally crafted by Sudderth Design. RARE private, OVERSIZED LOT steps from Exclusive OKC Golf and Country Club on PREMIER Wishire Blvd in Nichols Hills. Experience majestic courtyard upon entering the residence.
Aesthetic Purity at its finest! Over-sized island in Chef's kitchen. EXPANSIVE living areas that serve as magnets for social gatherings. HIGH STYLE EVERYTHING..From fixtures, to wall paint/paper, hardware, hardwoods, and stones. PRIVATE Master Retreat with sitting area, fireplace and sliding glass doors leading to spacious covered patio. Master bath is STUNNING! Floor to Ceiling marble with ENORMOUS closet. Moving glass wall system in living area leads to BACKYARD OASIS with 40 foot covered patio, outdoor kitchen, fireplace, outdoor bath, and premier pool w/sun pad and hot tub! Well thought out OPEN floor plan has EVERYTHING! 3 car garage with 6 car motor court. THE PLACE TO BE...PICTURESQUE, private retreat.

Adrienne Bizzarri Photography
Esempio di un'ampia sala lavanderia stile marino con lavello sottopiano, ante lisce, ante bianche, top in quarzo composito, pareti bianche, pavimento in legno massello medio, lavatrice e asciugatrice affiancate e pavimento marrone
Esempio di un'ampia sala lavanderia stile marino con lavello sottopiano, ante lisce, ante bianche, top in quarzo composito, pareti bianche, pavimento in legno massello medio, lavatrice e asciugatrice affiancate e pavimento marrone
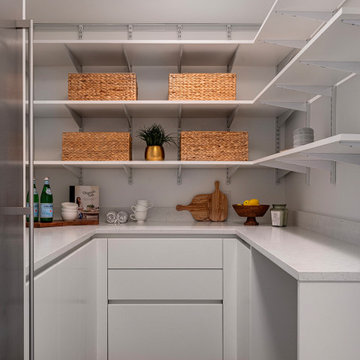
This amazing waterfront home now boasts ocean blue kitchen and bath cabinetry, sleek appliances, and an open concept that pairs perfectly with the vastness of the ocean beyond.
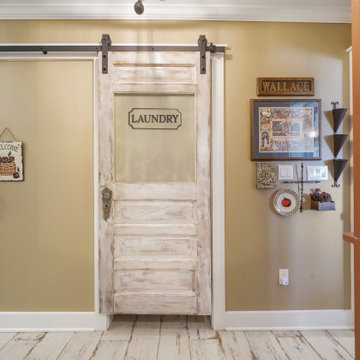
Homeowner and GB General Contractors Inc had a long-standing relationship, this project was the 3rd time that the Owners’ and Contractor had worked together on remodeling or build. Owners’ wanted to do a small remodel on their 1970's brick home in preparation for their upcoming retirement.
In the beginning "the idea" was to make a few changes, the final result, however, turned to a complete demo (down to studs) of the existing 2500 sf including the addition of an enclosed patio and oversized 2 car garage.
Contractor and Owners’ worked seamlessly together to create a home that can be enjoyed and cherished by the family for years to come. The Owners’ dreams of a modern farmhouse with "old world styles" by incorporating repurposed wood, doors, and other material from a barn that was on the property.
The transforming was stunning, from dark and dated to a bright, spacious, and functional. The entire project is a perfect example of close communication between Owners and Contractors.
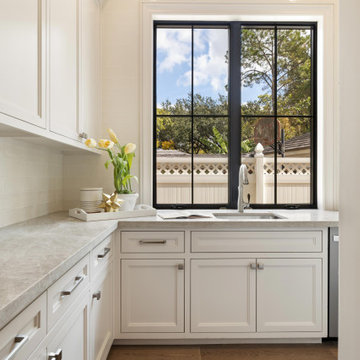
Foto di un'ampia sala lavanderia classica con lavello sottopiano, pavimento in legno massello medio, pavimento marrone e top grigio
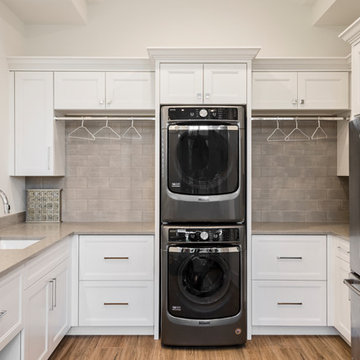
Amber Frederiksen Photography
Foto di un'ampia lavanderia classica con lavello da incasso, ante con riquadro incassato, ante bianche, top in granito, pareti bianche, pavimento in legno massello medio e lavatrice e asciugatrice a colonna
Foto di un'ampia lavanderia classica con lavello da incasso, ante con riquadro incassato, ante bianche, top in granito, pareti bianche, pavimento in legno massello medio e lavatrice e asciugatrice a colonna
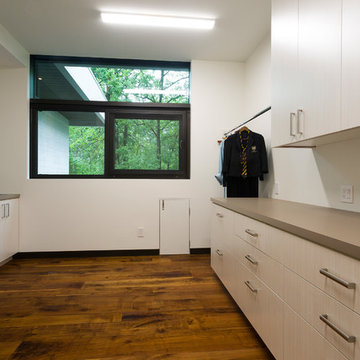
Laundry room with a custom walkthrough doggie door. Lined with bright and clean cabinetry.
Foto di un'ampia sala lavanderia minimal con lavello da incasso, ante lisce, ante beige, top in laminato, pareti bianche, pavimento in legno massello medio, lavatrice e asciugatrice affiancate, pavimento marrone e top beige
Foto di un'ampia sala lavanderia minimal con lavello da incasso, ante lisce, ante beige, top in laminato, pareti bianche, pavimento in legno massello medio, lavatrice e asciugatrice affiancate, pavimento marrone e top beige

Esempio di un'ampia lavanderia multiuso tradizionale con lavello da incasso, ante in stile shaker, ante bianche, top in laminato, pareti grigie, pavimento in legno massello medio, lavatrice e asciugatrice affiancate, pavimento marrone e top multicolore
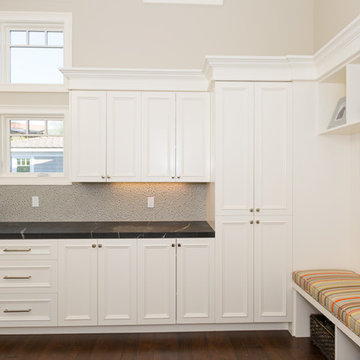
Brett Hickman
Esempio di un'ampia sala lavanderia tradizionale con ante con riquadro incassato, ante bianche, top in saponaria, pareti beige, pavimento in legno massello medio e lavatrice e asciugatrice affiancate
Esempio di un'ampia sala lavanderia tradizionale con ante con riquadro incassato, ante bianche, top in saponaria, pareti beige, pavimento in legno massello medio e lavatrice e asciugatrice affiancate
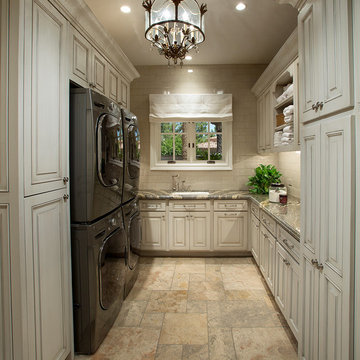
Luxury Cabinet inspirations by Fratantoni Design.
To see more inspirational photos, please follow us on Facebook, Twitter, Instagram and Pinterest!
Ispirazione per un'ampia lavanderia con lavello stile country, ante con riquadro incassato, ante bianche, top in marmo, pareti beige, pavimento in legno massello medio e lavatrice e asciugatrice a colonna
Ispirazione per un'ampia lavanderia con lavello stile country, ante con riquadro incassato, ante bianche, top in marmo, pareti beige, pavimento in legno massello medio e lavatrice e asciugatrice a colonna
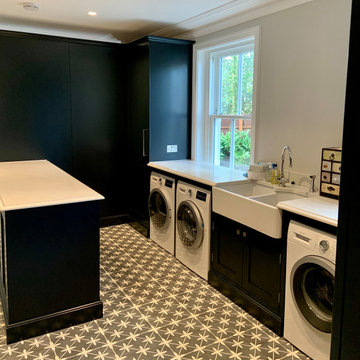
It was truly a pleasure to help design, Build and Install this stunning kitchen and utility in the amazing family home.
It has everything!
Immagine di un'ampia lavanderia tradizionale con lavello sottopiano, ante in stile shaker, ante nere, top in quarzite, paraspruzzi bianco, paraspruzzi in lastra di pietra, pavimento in legno massello medio, pavimento marrone e top bianco
Immagine di un'ampia lavanderia tradizionale con lavello sottopiano, ante in stile shaker, ante nere, top in quarzite, paraspruzzi bianco, paraspruzzi in lastra di pietra, pavimento in legno massello medio, pavimento marrone e top bianco
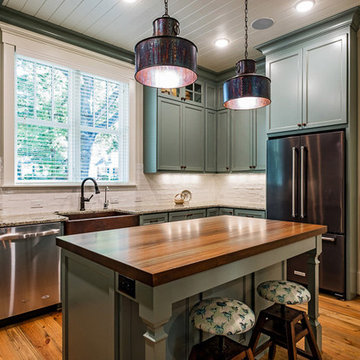
Ispirazione per un'ampia lavanderia multiuso stile americano con ante con riquadro incassato, ante verdi, top in granito, pavimento in legno massello medio, lavatrice e asciugatrice affiancate e pavimento marrone
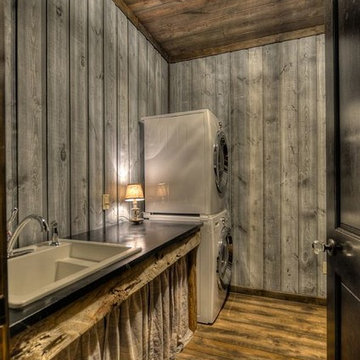
Foto di un'ampia lavanderia rustica con lavello da incasso, pareti grigie, pavimento in legno massello medio e lavatrice e asciugatrice a colonna
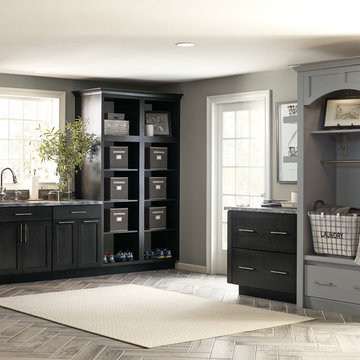
Idee per un'ampia sala lavanderia classica con lavello sottopiano, ante in stile shaker, ante nere, top in granito, pareti grigie, pavimento in legno massello medio, lavatrice e asciugatrice affiancate e pavimento grigio
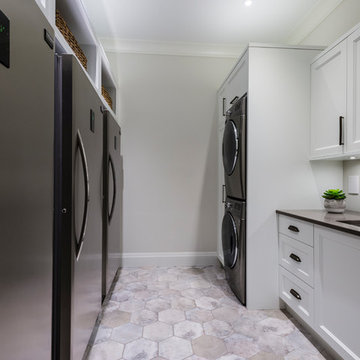
The gourmet kitchen pulls out all stops – luxury functions of pull-out tray storage, magic corners, hidden touch-latches, and high-end appliances; steam-oven, wall-oven, warming drawer, espresso/coffee, wine fridge, ice-machine, trash-compactor, and convertible-freezers – to create a home chef’s dream. Cook and prep space is extended thru windows from the kitchen to an outdoor work space and built in barbecue.
photography: Paul Grdina

Our client's Tudor-style home felt outdated. She was anxious to be rid of the warm antiquated tones and to introduce new elements of interest while keeping resale value in mind. It was at a Boys & Girls Club luncheon that she met Justin and Lori through a four-time repeat client sitting at the same table. For her, reputation was a key factor in choosing a design-build firm. She needed someone she could trust to help design her vision. Together, JRP and our client solidified a plan for a sweeping home remodel that included a bright palette of neutrals and knocking down walls to create an open-concept first floor.
Now updated and expanded, the home has great circulation space for entertaining. The grand entryway, once partitioned by a wall, now bespeaks the spaciousness of the home. An eye catching chandelier floats above the spacious entryway. High ceilings and pale neutral colors make the home luminous. Medium oak hardwood floors throughout add a gentle warmth to the crisp palette. Originally U-shaped and closed, the kitchen is now as beautiful as it is functional. A grand island with luxurious Calacatta quartz spilling across the counter and twin candelabra pendants above the kitchen island bring the room to life. Frameless, two-tone cabinets set against ceramic rhomboid tiles convey effortless style. Just off the second-floor master bedroom is an elevated nook with soaring ceilings and a sunlit rotunda glowing in natural light. The redesigned master bath features a free-standing soaking tub offset by a striking statement wall. Marble-inspired quartz in the shower creates a sense of breezy movement and soften the space. Removing several walls, modern finishes, and the open concept creates a relaxing and timeless vibe. Each part of the house feels light as air. After a breathtaking renovation, this home reflects transitional design at its best.
PROJECT DETAILS:
•Style: Transitional
•Countertops: Vadara Quartz, Calacatta Blanco
•Cabinets: (Dewils) Frameless Recessed Panel Cabinets, Maple - Painted White / Kitchen Island: Stained Cacao
•Hardware/Plumbing Fixture Finish: Polished Nickel, Chrome
•Lighting Fixtures: Chandelier, Candelabra (in kitchen), Sconces
•Flooring:
oMedium Oak Hardwood Flooring with Oil Finish
oBath #1, Floors / Master WC: 12x24 “marble inspired” Porcelain Tiles (color: Venato Gold Matte)
oBath #2 & #3 Floors: Ceramic/Porcelain Woodgrain Tile
•Tile/Backsplash: Ceramic Rhomboid Tiles – Finish: Crackle
•Paint Colors: White/Light Grey neutrals
•Other Details: (1) Freestanding Soaking Tub (2) Elevated Nook off Master Bedroom
Photographer: J.R. Maddox
50 Foto di ampie lavanderie con pavimento in legno massello medio
1