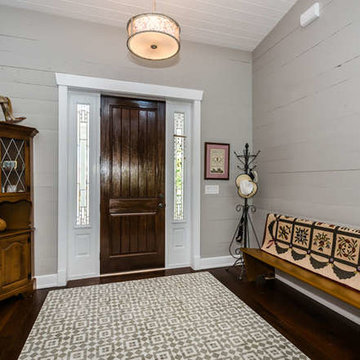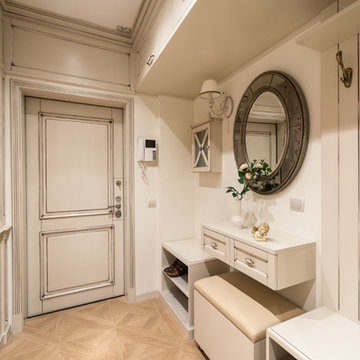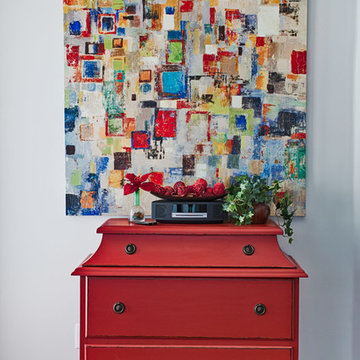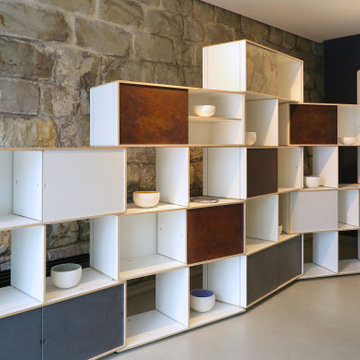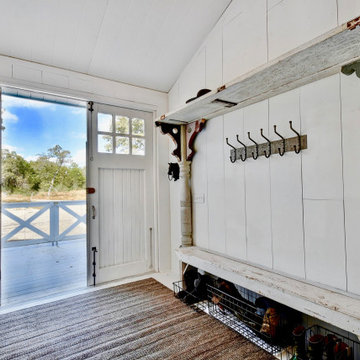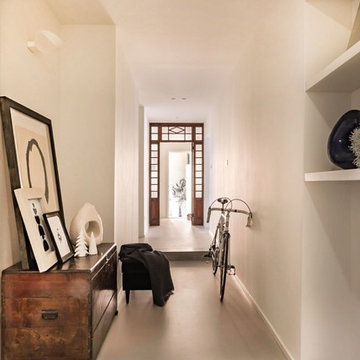1.865 Foto di ingressi e corridoi shabby-chic style
Filtra anche per:
Budget
Ordina per:Popolari oggi
121 - 140 di 1.865 foto
1 di 3
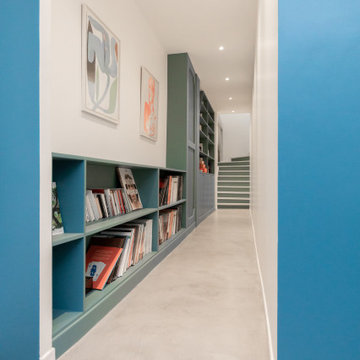
Nos clients, une famille avec 3 enfants, ont fait l'acquisition de ce bien avec une jolie surface de type loft (200 m²). Cependant, ce dernier manquait de personnalité et il était nécessaire de créer de belles liaisons entre les différents étages afin d'obtenir un tout cohérent et esthétique.
Nos équipes, en collaboration avec @charlotte_fequet, ont travaillé des tons pastel, camaïeux de bleus afin de créer une continuité et d’amener le ciel bleu à l’intérieur.
Pour le sol du RDC, nous avons coulé du béton ciré @okre.eu afin d'accentuer le côté loft tout en réduisant les coûts de dépose parquet. Néanmoins, pour les pièces à l'étage, un nouveau parquet a été posé pour plus de chaleur.
Au RDC, la chambre parentale a été remplacée par une cuisine. Elle s'ouvre à présent sur le salon, la salle à manger ainsi que la terrasse. La nouvelle cuisine offre à la fois un côté doux avec ses caissons peints en Biscuit vert (@ressource_peintures) et un côté graphique grâce à ses suspensions @celinewrightparis et ses deux verrières sur mesure.
Ce côté graphique est également présent dans les SDB avec des carreaux de ciments signés @mosaic.factory. On y retrouve des choix avant-gardistes à l'instar des carreaux de ciments créés en collaboration avec Valentine Bärg ou encore ceux issus de la collection "Forma".
Des menuiseries sur mesure viennent embellir le loft tout en le rendant plus fonctionnel. Dans le salon, les rangements sous l'escalier et la banquette ; le salon TV où nos équipes ont fait du semi sur mesure avec des caissons @ikeafrance ; les verrières de la SDB et de la cuisine ; ou encore cette somptueuse bibliothèque qui vient structurer le couloir
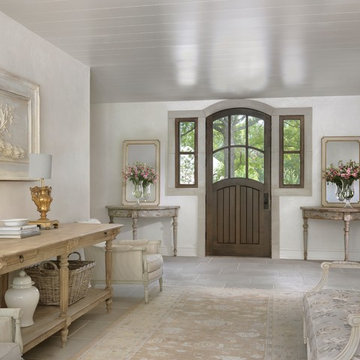
Foto di un ingresso stile shabby con una porta singola, una porta in legno scuro, pareti bianche e pavimento grigio
Trova il professionista locale adatto per il tuo progetto
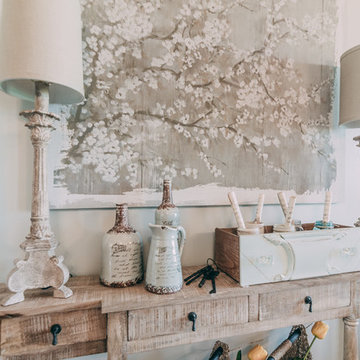
Kyle Gregory, Elegant Homes Photography
Immagine di un ingresso shabby-chic style di medie dimensioni con pareti grigie e parquet scuro
Immagine di un ingresso shabby-chic style di medie dimensioni con pareti grigie e parquet scuro
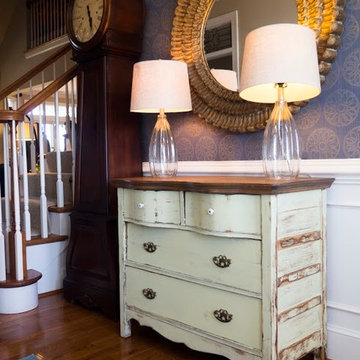
This gorgeous entryway features a grandfather clock, dresser, two lamps, and a stunning gold mirror. Your entryway should give your guests an idea of what to expect from your home, and this one surly makes a statement!
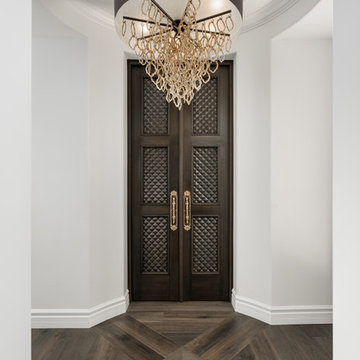
This grand entryway certainly caught our eye -- the double doors, wood flooring, chandelier and custom ceiling belong on the cover of an architectural digest magazine.
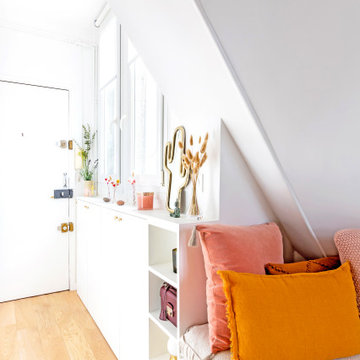
L'entrée se pare de rangements sur mesure tout en longueur, entre portes fermées et étagères ouvertes. Le tout strictement aligné à la limite de la banquette.
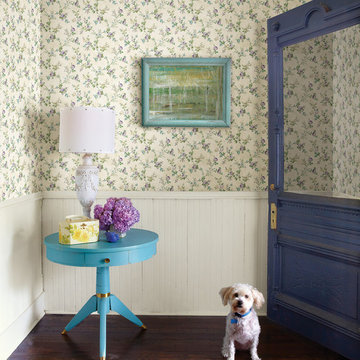
Such a beautiful entryway! A lovely mix of blue shades paired with a refreshing wallpaper design creates a fabulous space to walk into.
Idee per un ingresso o corridoio shabby-chic style
Idee per un ingresso o corridoio shabby-chic style

Ispirazione per un ingresso o corridoio stile shabby con pareti bianche, pavimento in legno massello medio, pavimento marrone, travi a vista e pareti in perlinato
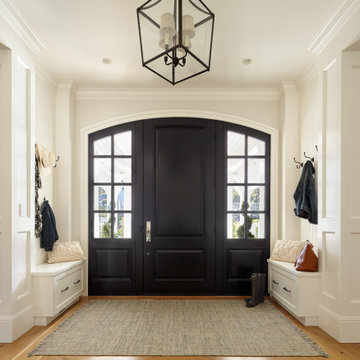
Architecture + Interior Design: Studio 3 Design / Photography: Agnieszka Jakubowicz
Idee per un ingresso o corridoio shabby-chic style
Idee per un ingresso o corridoio shabby-chic style
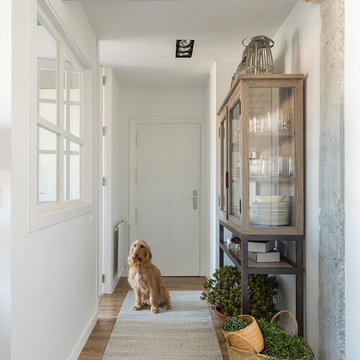
Detalle hall vivienda íntegramente reformada por NATALIA ZUBIZARRETA INTERIORISMO en Vizcaya. Paredes blancas, vigas hormigón vistas, pavimento laminado de roble, mueble vitrina de Hanbel. Alfombra de Fabula Living. Fotografía de Erlantz Biderbost.
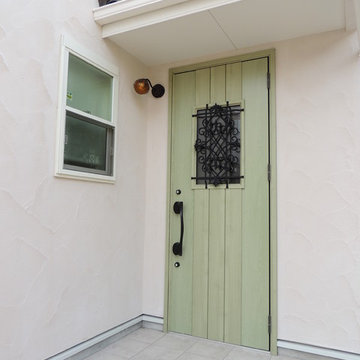
Kanae Takimoto
Immagine di una porta d'ingresso shabby-chic style con pareti bianche, pavimento in travertino, una porta singola e una porta verde
Immagine di una porta d'ingresso shabby-chic style con pareti bianche, pavimento in travertino, una porta singola e una porta verde
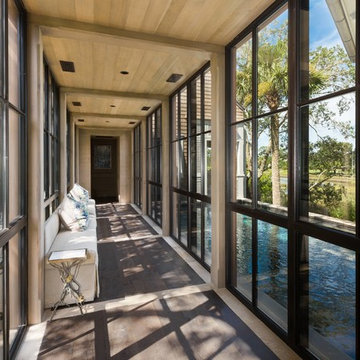
This Kiawah marsh front home in the “Settlement” was sculpted into its unique setting among live oaks that populate the long, narrow piece of land. The unique composition afforded a 35-foot wood and glass bridge joining the master suite with the main house, granting the owners a private escape within their own home. A helical stair tower provides an enchanting secondary entrance whose foyer is illuminated by sunshine spilling from three floors above.
Photography: Patrick Brickman
Furnishings: G&G Interiors
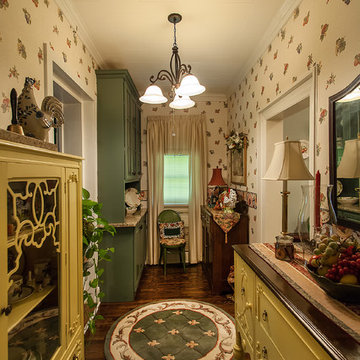
Ispirazione per un ingresso o corridoio stile shabby di medie dimensioni con parquet scuro
1.865 Foto di ingressi e corridoi shabby-chic style
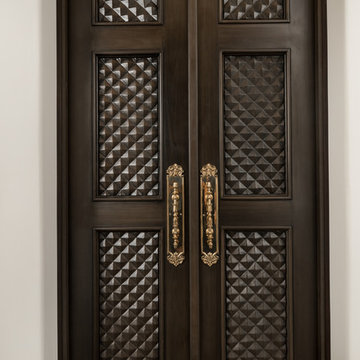
We love these custom French doors with their gold hardware and custom millwork and molding, talk about a statement piece!
Esempio di un'ampia porta d'ingresso shabby-chic style con pareti marroni, parquet scuro, una porta a due ante, una porta marrone e pavimento marrone
Esempio di un'ampia porta d'ingresso shabby-chic style con pareti marroni, parquet scuro, una porta a due ante, una porta marrone e pavimento marrone
7
