29 Foto di ingressi e corridoi shabby-chic style con pavimento in gres porcellanato
Filtra anche per:
Budget
Ordina per:Popolari oggi
1 - 20 di 29 foto
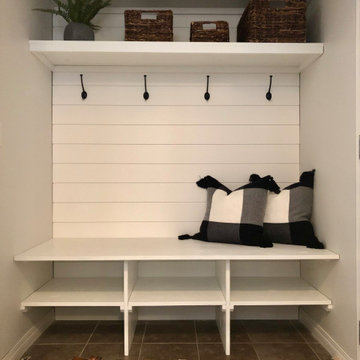
Transformed this unusable back entry into an efficient use of space. Adding shiplap gave this small area some custom detail and the black/white combination of finishes brought just enough drama to this mudroom.
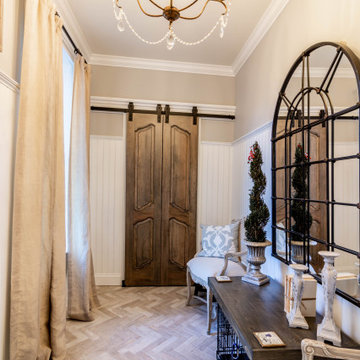
Mudrooms can have style, too! The mudroom may be one of the most used spaces in your home, but that doesn't mean it has to be boring. A stylish, practical mudroom can keep your house in order and still blend with the rest of your home. This homeowner's existing mudroom was not utilizing the area to its fullest. The open shelves and bench seat were constantly cluttered and unorganized. The garage had a large underutilized area, which allowed us to expand the mudroom and create a large walk in closet that now stores all the day to day clutter, and keeps it out of sight behind these custom elegant barn doors. The mudroom now serves as a beautiful and stylish entrance from the garage, yet remains functional and durable with heated tile floors, wainscoting, coat hooks, and lots of shelving and storage in the closet.
Directly outside of the mudroom was a small hall closet that did not get used much. We turned the space into a coffee bar area with a lot of style! Custom dusty blue cabinets add some extra kitchen storage, and mirrored wall cabinets add some function for quick touch ups while heading out the door.
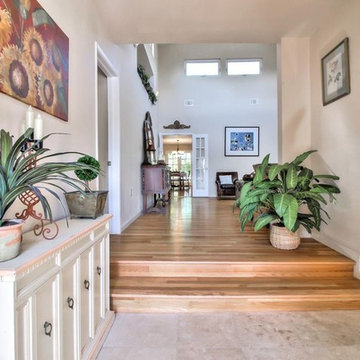
Home staging for less than $2,500. This project repurposes and reuses mostly existing furniture, decor, and accessories. A minor amount are rented or borrowed from OVOLO's personal staging collection.
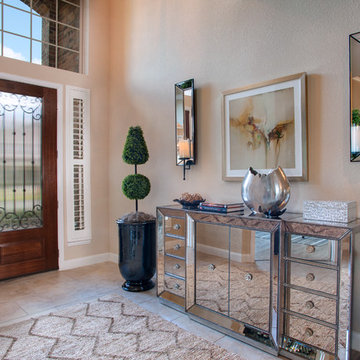
Entryway with glass beveled furniture and mirrors. Interior design.
Esempio di una grande porta d'ingresso shabby-chic style con pareti marroni, pavimento in gres porcellanato, una porta singola e una porta in legno scuro
Esempio di una grande porta d'ingresso shabby-chic style con pareti marroni, pavimento in gres porcellanato, una porta singola e una porta in legno scuro
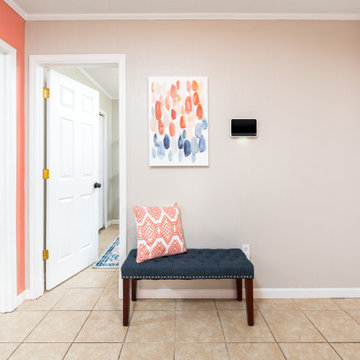
Short term rental
Ispirazione per una piccola porta d'ingresso stile shabby con pareti beige, pavimento in gres porcellanato, una porta singola e pavimento beige
Ispirazione per una piccola porta d'ingresso stile shabby con pareti beige, pavimento in gres porcellanato, una porta singola e pavimento beige
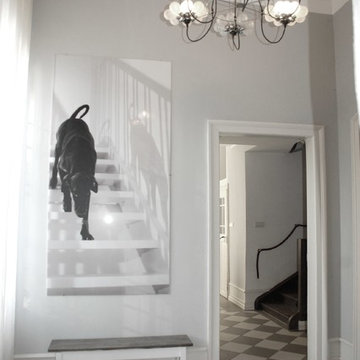
Eingangsbereich Altbau
Immagine di un ingresso stile shabby di medie dimensioni con pareti grigie, pavimento in gres porcellanato, una porta singola e una porta bianca
Immagine di un ingresso stile shabby di medie dimensioni con pareti grigie, pavimento in gres porcellanato, una porta singola e una porta bianca
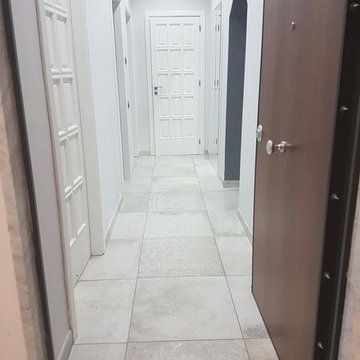
Idee per un piccolo ingresso o corridoio shabby-chic style con pareti bianche, pavimento in gres porcellanato e pavimento beige
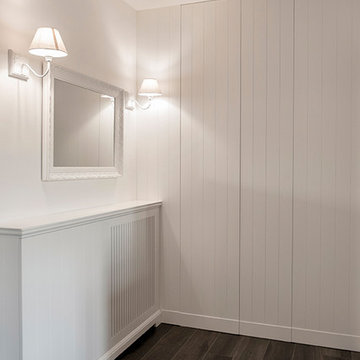
interni area living
ph. Giulia Natalia Comito
Immagine di un ingresso shabby-chic style di medie dimensioni con pareti bianche, pavimento in gres porcellanato e pavimento marrone
Immagine di un ingresso shabby-chic style di medie dimensioni con pareti bianche, pavimento in gres porcellanato e pavimento marrone
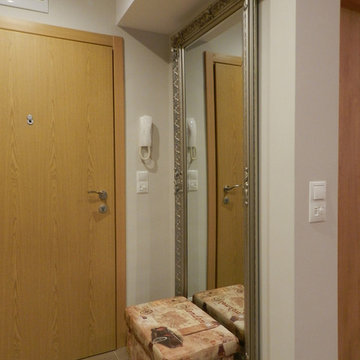
Лариса Якушенок
Esempio di una piccola porta d'ingresso shabby-chic style con pareti grigie, pavimento in gres porcellanato, una porta singola, una porta in legno bruno e pavimento grigio
Esempio di una piccola porta d'ingresso shabby-chic style con pareti grigie, pavimento in gres porcellanato, una porta singola, una porta in legno bruno e pavimento grigio
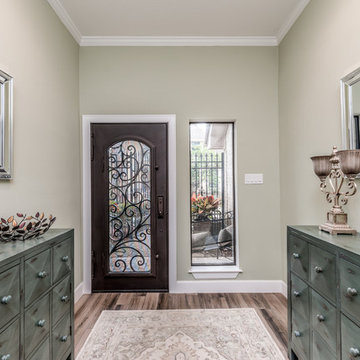
Full 2018 Remodel in the Memorial Area Includes Kitchen & Bathroom Redesigns and Transformations. Featuring Porcelain Wood Tile Floors + Designer Accent Wall Tiles + Custom Distressed Cabinets with Soft Close Hardware + Exotic Stones Tops + Designer Fixtures + Copper Appliances + Iron Doors + New Efficient Windows.

土間空間の活用方法|ちょっとヒトヤスミの玄関土間|外と内を結びつけてくれる土間空間。昔の土間はほんとうに土でできていましたが、現代の土間は、石やタイルを用いることが多いですが、特徴は蓄熱性能に優れているという点。また、土足でも上足でも、活用は自由な点。ハセガワDesignのどまだんシステムをかけ算すると、真冬でもポッカぽかの土間になれば、一年中開放的に使えます。
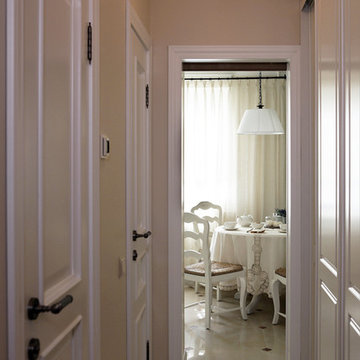
Чернов Василий, Нарбут Мария
Immagine di un piccolo ingresso o corridoio stile shabby con pareti beige, pavimento beige e pavimento in gres porcellanato
Immagine di un piccolo ingresso o corridoio stile shabby con pareti beige, pavimento beige e pavimento in gres porcellanato
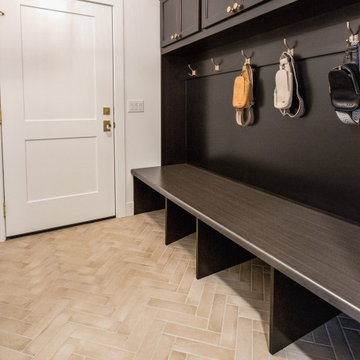
Garage Entry Lockers by Aspect Cabinetry in Mink on Poplar
Idee per un ingresso con anticamera shabby-chic style con pavimento in gres porcellanato e pavimento beige
Idee per un ingresso con anticamera shabby-chic style con pavimento in gres porcellanato e pavimento beige
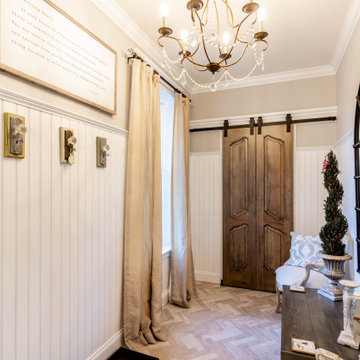
Mudrooms can have style, too! The mudroom may be one of the most used spaces in your home, but that doesn't mean it has to be boring. A stylish, practical mudroom can keep your house in order and still blend with the rest of your home. This homeowner's existing mudroom was not utilizing the area to its fullest. The open shelves and bench seat were constantly cluttered and unorganized. The garage had a large underutilized area, which allowed us to expand the mudroom and create a large walk in closet that now stores all the day to day clutter, and keeps it out of sight behind these custom elegant barn doors. The mudroom now serves as a beautiful and stylish entrance from the garage, yet remains functional and durable with heated tile floors, wainscoting, coat hooks, and lots of shelving and storage in the closet.
Directly outside of the mudroom was a small hall closet that did not get used much. We turned the space into a coffee bar area with a lot of style! Custom dusty blue cabinets add some extra kitchen storage, and mirrored wall cabinets add some function for quick touch ups while heading out the door.
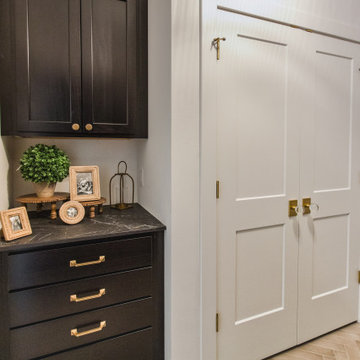
Garage Entry Lockers by Aspect Cabinetry in Mink on Poplar || Stone Countertop by Dekton in Somnia
Foto di un ingresso con anticamera shabby-chic style con pavimento in gres porcellanato e pavimento beige
Foto di un ingresso con anticamera shabby-chic style con pavimento in gres porcellanato e pavimento beige
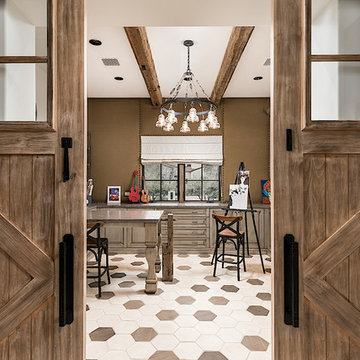
World Renowned Architecture Firm Fratantoni Design created this beautiful home! They design home plans for families all over the world in any size and style. They also have in-house Interior Designer Firm Fratantoni Interior Designers and world class Luxury Home Building Firm Fratantoni Luxury Estates! Hire one or all three companies to design and build and or remodel your home!
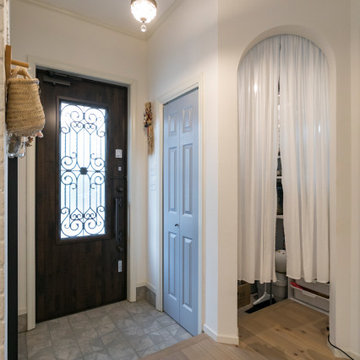
Ispirazione per un corridoio stile shabby con pareti bianche, pavimento in gres porcellanato, una porta singola, una porta in legno scuro, pavimento grigio e soffitto in carta da parati
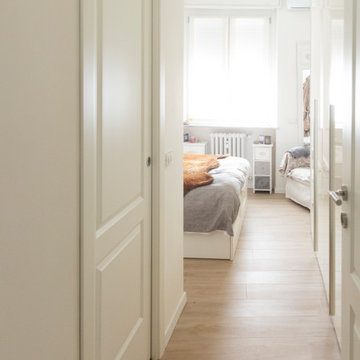
Ispirazione per un ingresso o corridoio shabby-chic style con pavimento in gres porcellanato
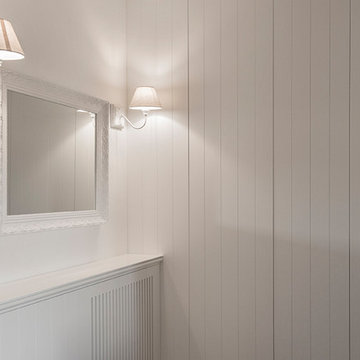
La ristrutturazione ha riguardato gli interni di una abitazione in villetta a schiera nella zona di Acilia, Roma. Il progetto ha sviluppato le richieste della committenza legate ad un décor interno dal sapore spiccatamente shabby/country chic, all' esigenza di ampliare e ristrutturare la sala da bagno e di realizzare una grande cabina armadio a servizio dell'ingresso all'abitazione.
I lavori per la realizzazione della proposta progettuale sono durati circa due mesi nei quali lo studio Archenjoy si è avvalso della collaborazione della Ditta Luigi Costruzioni s.r.l. per le opere edilizie legate a demolizione/ricostruzione, impianto elettrico, impianto idraulico e finiture e dell' Artigiano Falegname Sergio Dina per la realizzazione delle opere di falegnameria consistenti nella boiserie contenitiva che caratterizza l'intero ambiente living, la porta di accesso alla sala da bagno e l'intera cabina armadio dell'ingresso.
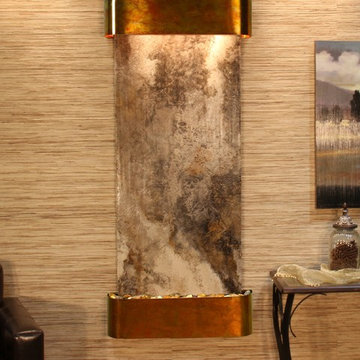
Hall room
Foto di un ingresso o corridoio shabby-chic style di medie dimensioni con pareti bianche e pavimento in gres porcellanato
Foto di un ingresso o corridoio shabby-chic style di medie dimensioni con pareti bianche e pavimento in gres porcellanato
29 Foto di ingressi e corridoi shabby-chic style con pavimento in gres porcellanato
1