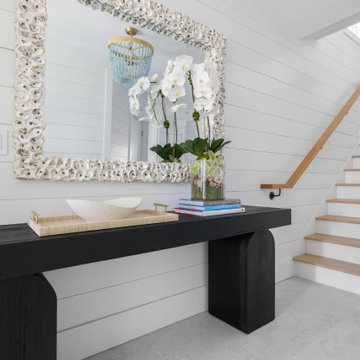12.604 Foto di ingressi e corridoi
Filtra anche per:
Budget
Ordina per:Popolari oggi
1 - 20 di 12.604 foto
1 di 2

The Villa Mostaccini, situated on the hills of
Bordighera, is one of the most beautiful and
important villas in Liguria.
Built in 1932 in the characteristic stile of
the late Italian renaissance, it has been
meticulously restored to the highest
standards of design, while maintaining the
original details that distinguish it.
Capoferri substituted all wood windows as
well as their sills and reveals, maintaining the
aspect of traditional windows and blending
perfectly with the historic aesthetics of the villa.
Where possible, certain elements, like for
instance the internal wooden shutters and
the brass handles, have been restored and
refitted rather than substituted.
For the elegant living room with its stunning
view of the sea, Architect Maiga opted for
a large two-leaved pivot window from true
bronze that offers the guests of the villa an
unforgettable experience.

Detail shot of the completed styling of a foyer console table complete with black mirror, white table lamp, vases, books, table artwork and bowl in addition to the custom white paneling, chandelier, rug and medium wood floors in Charlotte, NC.

Mudroom featuring hickory cabinetry, mosaic tile flooring, black shiplap, wall hooks, and gold light fixtures.
Idee per un grande ingresso con anticamera country con pareti beige, pavimento in gres porcellanato, pavimento multicolore e pareti in perlinato
Idee per un grande ingresso con anticamera country con pareti beige, pavimento in gres porcellanato, pavimento multicolore e pareti in perlinato
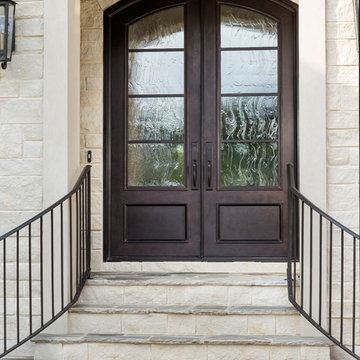
These custom iron doors feature a Bronze finish, textured insulated glass panels, and personalized door hardware to complement the home's unique exterior.
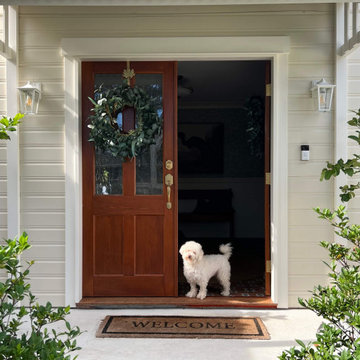
Ispirazione per una porta d'ingresso vittoriana di medie dimensioni con pareti beige, pavimento con piastrelle in ceramica, una porta a due ante, una porta in legno bruno, pavimento arancione e carta da parati

Foto di un corridoio vittoriano con pareti grigie, pavimento multicolore e boiserie

The private residence gracefully greets its visitors, welcoming guests inside. The harmonious blend of steel and light wooden clapboards subtly suggests a fusion of delicacy and robust structural elements.
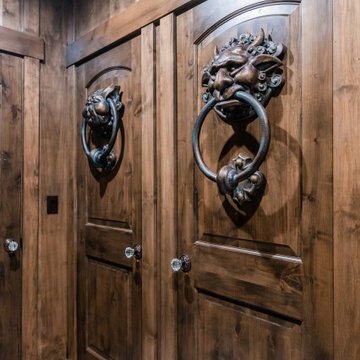
The lower level of this custom home features a secret entrance through a murphy door, as well as the whimsical door knockers from the movie Labrynth
Idee per un ingresso o corridoio chic di medie dimensioni con pareti marroni, pavimento in vinile, pavimento marrone e pareti in legno
Idee per un ingresso o corridoio chic di medie dimensioni con pareti marroni, pavimento in vinile, pavimento marrone e pareti in legno

Ispirazione per un ingresso chic con pareti blu, una porta singola, una porta in legno chiaro, pavimento grigio e pareti in legno
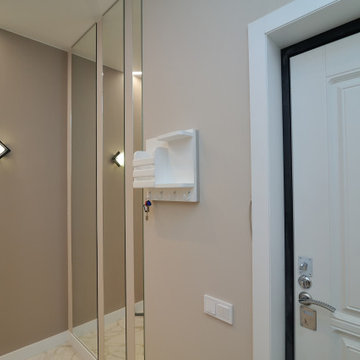
Idee per una porta d'ingresso design di medie dimensioni con pareti grigie, pavimento in gres porcellanato, una porta singola, una porta bianca, pavimento bianco, soffitto ribassato e carta da parati

This Australian-inspired new construction was a successful collaboration between homeowner, architect, designer and builder. The home features a Henrybuilt kitchen, butler's pantry, private home office, guest suite, master suite, entry foyer with concealed entrances to the powder bathroom and coat closet, hidden play loft, and full front and back landscaping with swimming pool and pool house/ADU.

Ispirazione per un piccolo ingresso con anticamera stile rurale con pareti marroni, pavimento in pietra calcarea, una porta singola, una porta in vetro, pavimento beige, soffitto in legno e pareti in legno
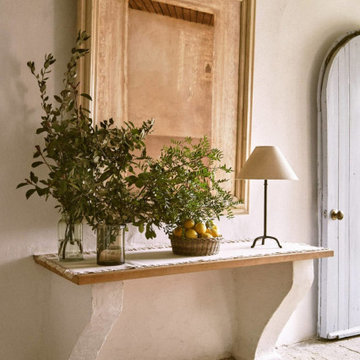
Idee per una piccola porta d'ingresso contemporanea con pareti bianche, parquet scuro, una porta a due ante, una porta in legno chiaro, pavimento marrone, soffitto a volta e boiserie

Idee per una piccola porta d'ingresso scandinava con pareti beige, pavimento in linoleum, una porta singola, una porta bianca, pavimento beige, soffitto a cassettoni e boiserie
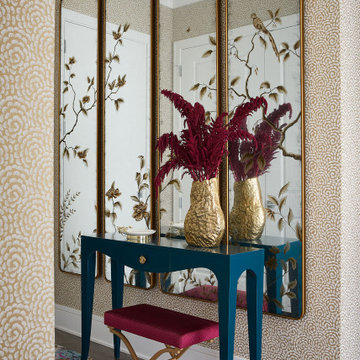
Welcoming and bright entry covered in gold-tone patterned wallcovering, and accented by pops of rich real and fuschia colors. The large scale eglomise mirrors adorn the focal wall.
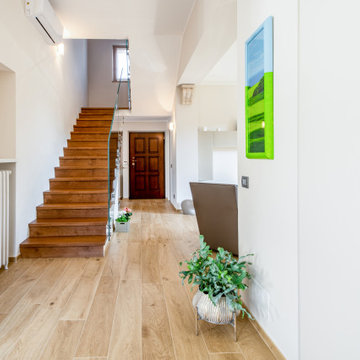
Idee per un ingresso minimalista di medie dimensioni con pareti beige, pavimento con piastrelle in ceramica, una porta singola, una porta in legno bruno, soffitto a cassettoni, pannellatura e armadio

Ispirazione per un ingresso con anticamera tradizionale di medie dimensioni con pareti grigie, pavimento in mattoni, pavimento beige e pareti in perlinato

Dans cet appartement haussmannien un peu sombre, les clients souhaitaient une décoration épurée, conviviale et lumineuse aux accents de maison de vacances. Nous avons donc choisi des matériaux bruts, naturels et des couleurs pastels pour créer un cocoon connecté à la Nature... Un îlot de sérénité au sein de la capitale!
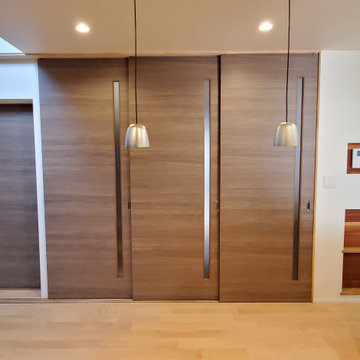
玄関とLDKの間仕切を閉めた状態
Immagine di un piccolo corridoio nordico con pareti bianche, parquet chiaro, una porta singola, una porta marrone, pavimento beige, soffitto in carta da parati, carta da parati e armadio
Immagine di un piccolo corridoio nordico con pareti bianche, parquet chiaro, una porta singola, una porta marrone, pavimento beige, soffitto in carta da parati, carta da parati e armadio
12.604 Foto di ingressi e corridoi
1
