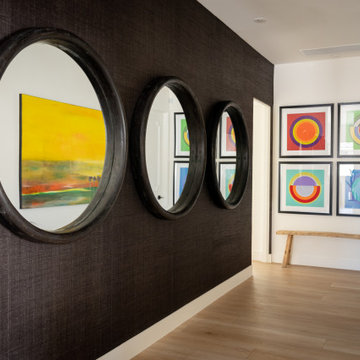12.515 Foto di ingressi e corridoi
Filtra anche per:
Budget
Ordina per:Popolari oggi
81 - 100 di 12.515 foto

Foto di un ingresso stile marinaro con pareti grigie, parquet scuro, una porta singola, una porta in legno bruno, pavimento marrone, soffitto in perlinato e boiserie

Rustic yet refined, this modern country retreat blends old and new in masterful ways, creating a fresh yet timeless experience. The structured, austere exterior gives way to an inviting interior. The palette of subdued greens, sunny yellows, and watery blues draws inspiration from nature. Whether in the upholstery or on the walls, trailing blooms lend a note of softness throughout. The dark teal kitchen receives an injection of light from a thoughtfully-appointed skylight; a dining room with vaulted ceilings and bead board walls add a rustic feel. The wall treatment continues through the main floor to the living room, highlighted by a large and inviting limestone fireplace that gives the relaxed room a note of grandeur. Turquoise subway tiles elevate the laundry room from utilitarian to charming. Flanked by large windows, the home is abound with natural vistas. Antlers, antique framed mirrors and plaid trim accentuates the high ceilings. Hand scraped wood flooring from Schotten & Hansen line the wide corridors and provide the ideal space for lounging.

Detail shot of the completed styling of a foyer console table complete with black mirror, white table lamp, vases, books, table artwork and bowl in addition to the custom white paneling, chandelier, rug and medium wood floors in Charlotte, NC.

The New cloakroom added to a large Edwardian property in the grand hallway. Casing in the previously under used area under the stairs with panelling to match the original (On right) including a jib door. A tall column radiator was detailed into the new wall structure and panelling, making it a feature. The area is further completed with the addition of a small comfortable armchair, table and lamp.
Part of a much larger remodelling of the kitchen, utility room, cloakroom and hallway.

Coat and shoe storage at entry
Idee per un ingresso o corridoio moderno con pareti bianche, pavimento alla veneziana, pavimento bianco, soffitto in perlinato e pannellatura
Idee per un ingresso o corridoio moderno con pareti bianche, pavimento alla veneziana, pavimento bianco, soffitto in perlinato e pannellatura
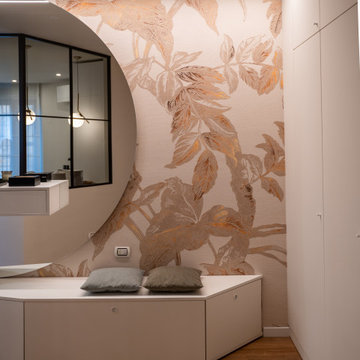
Ampio ingresso con armadio su misura, mobile basso contenitivo e specchio su misura. Carta da parati decorativa
Foto di un grande ingresso minimal con parquet chiaro, carta da parati e armadio
Foto di un grande ingresso minimal con parquet chiaro, carta da parati e armadio

Esempio di un grande ingresso stile marinaro con pareti bianche, parquet chiaro, una porta a pivot, una porta nera, pavimento beige, soffitto a volta e pareti in legno

Вид из прихожей на гостиную. Интерьер сложно отнести к какому‑то стилю. Как считает автор проекта, времена больших стилей прошли, и в нашем скоротечном мире редко можно увидеть полноценную версию классики или ар-деко. Этот проект — из разряда эклектичных, где на базе французской классики создан уютный и парадный интерьер с современной, проверенной временем мебелью европейских брендов. Диван, кожаные кресла: Arketipo. Люстра: Moooi.
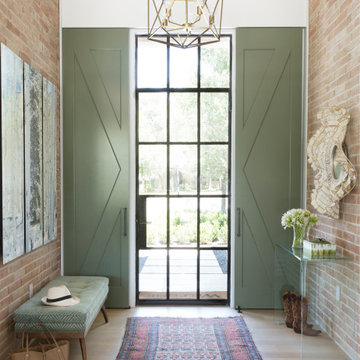
Idee per un ingresso tradizionale con pareti bianche, pavimento in legno massello medio, una porta singola, una porta in vetro, pavimento marrone e carta da parati
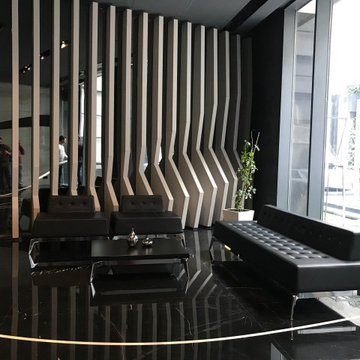
Foto di un corridoio con pareti grigie, pavimento in marmo, una porta a pivot, una porta in vetro e carta da parati
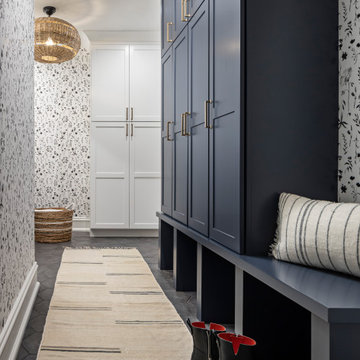
Mudroom with navy blue custom lockers, black and white floral wallcovering and black hexagon tile.
Idee per un piccolo ingresso con anticamera tradizionale con pavimento in gres porcellanato, pavimento nero e carta da parati
Idee per un piccolo ingresso con anticamera tradizionale con pavimento in gres porcellanato, pavimento nero e carta da parati

Esempio di un grande ingresso tradizionale con pareti grigie, pavimento in gres porcellanato, una porta a due ante, una porta nera, soffitto in legno e pareti in mattoni
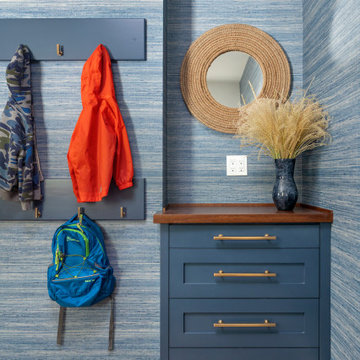
Blue Laundry/ Mud Rom.
Foto di un ingresso con anticamera country di medie dimensioni con pareti blu, parquet scuro, pavimento marrone e carta da parati
Foto di un ingresso con anticamera country di medie dimensioni con pareti blu, parquet scuro, pavimento marrone e carta da parati

Esempio di un grande ingresso con anticamera contemporaneo con pareti marroni, una porta a pivot, una porta in vetro, pavimento grigio e pareti in legno

This classic Queenslander home in Red Hill, was a major renovation and therefore an opportunity to meet the family’s needs. With three active children, this family required a space that was as functional as it was beautiful, not forgetting the importance of it feeling inviting.
The resulting home references the classic Queenslander in combination with a refined mix of modern Hampton elements.
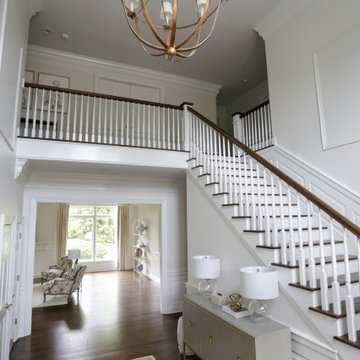
Our busy young homeowners were looking to move back to Indianapolis and considered building new, but they fell in love with the great bones of this Coppergate home. The home reflected different times and different lifestyles and had become poorly suited to contemporary living. We worked with Stacy Thompson of Compass Design for the design and finishing touches on this renovation. The makeover included improving the awkwardness of the front entrance into the dining room, lightening up the staircase with new spindles, treads and a brighter color scheme in the hall. New carpet and hardwoods throughout brought an enhanced consistency through the first floor. We were able to take two separate rooms and create one large sunroom with walls of windows and beautiful natural light to abound, with a custom designed fireplace. The downstairs powder received a much-needed makeover incorporating elegant transitional plumbing and lighting fixtures. In addition, we did a complete top-to-bottom makeover of the kitchen, including custom cabinetry, new appliances and plumbing and lighting fixtures. Soft gray tile and modern quartz countertops bring a clean, bright space for this family to enjoy. This delightful home, with its clean spaces and durable surfaces is a textbook example of how to take a solid but dull abode and turn it into a dream home for a young family.

Foto di un grande corridoio stile marinaro con pareti gialle, pavimento in legno massello medio, una porta singola, una porta blu, pavimento marrone, soffitto in perlinato e pannellatura
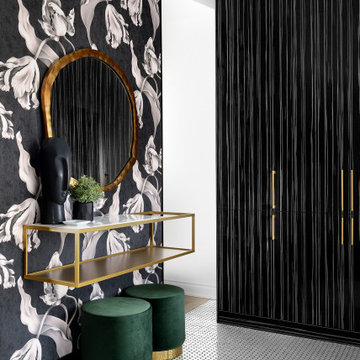
Foto di un grande corridoio contemporaneo con pareti bianche, pavimento multicolore e carta da parati

Mahogony
Immagine di un ingresso o corridoio chic con pavimento in marmo, una porta singola, una porta in legno scuro, soffitto in legno e pareti in legno
Immagine di un ingresso o corridoio chic con pavimento in marmo, una porta singola, una porta in legno scuro, soffitto in legno e pareti in legno
12.515 Foto di ingressi e corridoi
5
