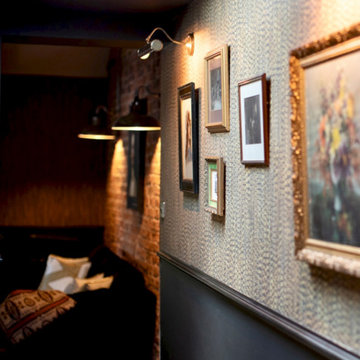419 Foto di ingressi e corridoi eclettici
Filtra anche per:
Budget
Ordina per:Popolari oggi
1 - 20 di 419 foto
1 di 3

The Villa Mostaccini, situated on the hills of
Bordighera, is one of the most beautiful and
important villas in Liguria.
Built in 1932 in the characteristic stile of
the late Italian renaissance, it has been
meticulously restored to the highest
standards of design, while maintaining the
original details that distinguish it.
Capoferri substituted all wood windows as
well as their sills and reveals, maintaining the
aspect of traditional windows and blending
perfectly with the historic aesthetics of the villa.
Where possible, certain elements, like for
instance the internal wooden shutters and
the brass handles, have been restored and
refitted rather than substituted.
For the elegant living room with its stunning
view of the sea, Architect Maiga opted for
a large two-leaved pivot window from true
bronze that offers the guests of the villa an
unforgettable experience.

Esempio di un ingresso o corridoio eclettico di medie dimensioni con pareti bianche, pavimento con piastrelle in ceramica, pavimento grigio e pareti in perlinato

Коридор - Покраска стен краской с последующим покрытием лаком - квартира в ЖК ВТБ Арена Парк
Ispirazione per un ingresso o corridoio boho chic di medie dimensioni con pareti multicolore, pavimento in legno massello medio, pavimento marrone, soffitto ribassato e boiserie
Ispirazione per un ingresso o corridoio boho chic di medie dimensioni con pareti multicolore, pavimento in legno massello medio, pavimento marrone, soffitto ribassato e boiserie

Moody mudroom with Farrow & Ball painted black shiplap walls, built in pegs for coats, and a custom made bench with hidden storage and gold hardware.
Immagine di un piccolo ingresso con anticamera boho chic con pareti nere, pavimento in legno massello medio, pavimento marrone e pareti in perlinato
Immagine di un piccolo ingresso con anticamera boho chic con pareti nere, pavimento in legno massello medio, pavimento marrone e pareti in perlinato

Ispirazione per un ingresso o corridoio bohémian con pareti blu, una porta singola, una porta blu, pavimento multicolore e boiserie

The beautiful original Edwardian flooring in this hallway has been restored to its former glory. Wall panelling has been added up to dado rail level. The leaded door glazing has been restored too.

Ispirazione per un piccolo ingresso o corridoio eclettico con pareti bianche, moquette, pavimento beige, soffitto a volta e carta da parati
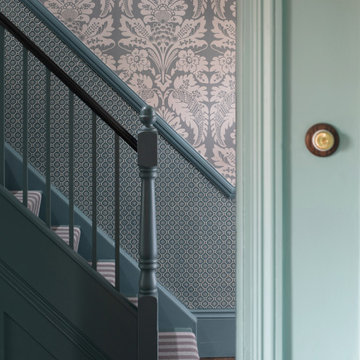
Complete renovation of hallway and principal reception rooms in this fine example of Victorian architecture with well proportioned rooms and period detailing.
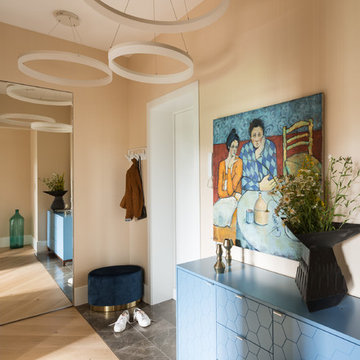
Ispirazione per un piccolo ingresso con anticamera eclettico con pareti beige, pavimento in gres porcellanato, una porta singola, una porta bianca, pavimento grigio e carta da parati

Ispirazione per un ingresso o corridoio eclettico con pareti blu, pavimento in legno massello medio, pavimento marrone e carta da parati
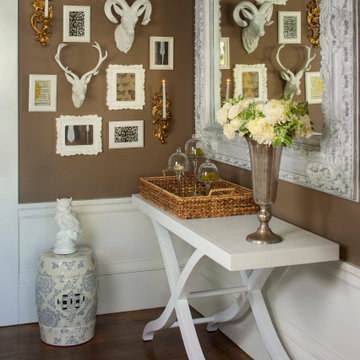
A little whimsy on your entryway wall is sometimes exactly what the doctor ordered.
Idee per un piccolo ingresso boho chic con pareti marroni, parquet scuro, pavimento marrone e boiserie
Idee per un piccolo ingresso boho chic con pareti marroni, parquet scuro, pavimento marrone e boiserie
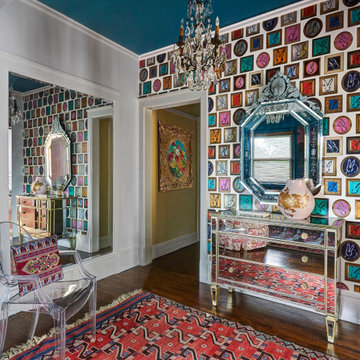
Ispirazione per un ingresso eclettico con pareti multicolore, parquet scuro, pavimento marrone e carta da parati
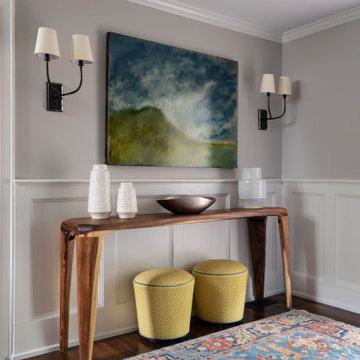
We brightened this foyer with custom wainscoting and added a rich brown paint to provide warmth and a cozy feel.
Ispirazione per un ingresso boho chic di medie dimensioni con parquet scuro, una porta singola e boiserie
Ispirazione per un ingresso boho chic di medie dimensioni con parquet scuro, una porta singola e boiserie
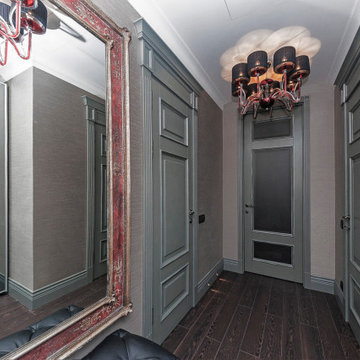
Immagine di un piccolo corridoio bohémian con pareti grigie, parquet scuro, una porta singola, una porta grigia e carta da parati
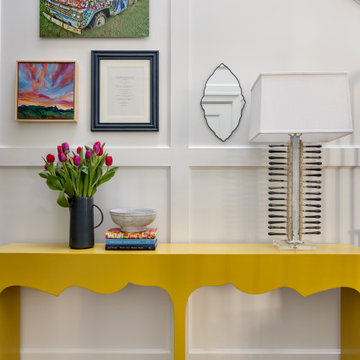
Designers entry, light + bright with a custom console table in a bold yellow! Unique "ballon mold" custom table lamp, custom box millwork / wainscoting and custom artwork and photography to finish out the space.
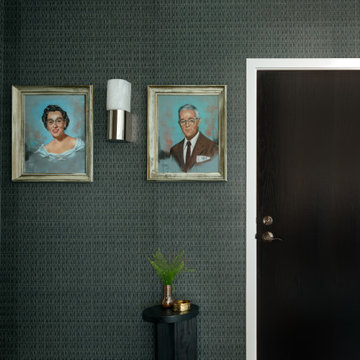
This industrial condo in Roger's Park got a complete overhaul. The layout remained while all finishes, flooring and furniture were upgraded. The tall ceilings and large windows are the focal point of the space and so we kept it light and bright, while mixing textures and finishes to create interest. The client's own eclectic art and object collections pair perfectly with the pops of color in the furniture and accessories. The hand glazed kitchen backsplash tile is the perfect contrast to the white, wood and stainless steel and nods to the changing colors of the lake view across.
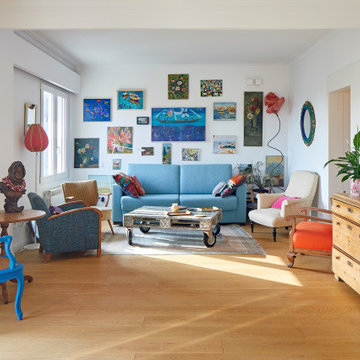
Immagine di un ingresso o corridoio eclettico di medie dimensioni con pareti bianche, pavimento in legno massello medio, pavimento marrone e pareti in legno

Meaning “line” in Swahili, the Mstari Safari Task Lounge itself is accented with clean wooden lines, as well as dramatic contrasts of hammered gold and reflective obsidian desk-drawers. A custom-made industrial, mid-century desk—the room’s focal point—is perfect for centering focus while going over the day’s workload. Behind, a tiger painting ties the African motif together. Contrasting pendant lights illuminate the workspace, permeating the sharp, angular design with more organic forms.
Outside the task lounge, a custom barn door conceals the client’s entry coat closet. A patchwork of Mexican retablos—turn of the century religious relics—celebrate the client’s eclectic style and love of antique cultural art, while a large wrought-iron turned handle and barn door track unify the composition.
A home as tactfully curated as the Mstari deserved a proper entryway. We knew that right as guests entered the home, they needed to be wowed. So rather than opting for a traditional drywall header, we engineered an undulating I-beam that spanned the opening. The I-beam’s spine incorporated steel ribbing, leaving a striking impression of a Gaudiesque spine.
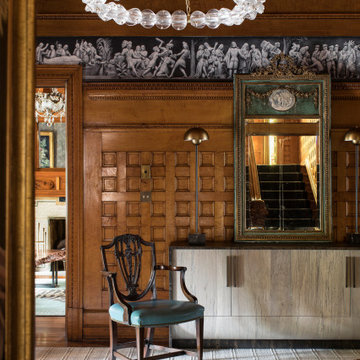
Foto di un grande ingresso o corridoio boho chic con pareti marroni, pavimento in legno massello medio, pavimento multicolore e pannellatura
419 Foto di ingressi e corridoi eclettici
1
