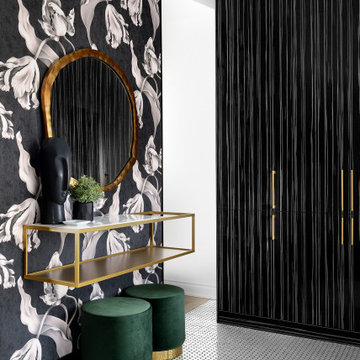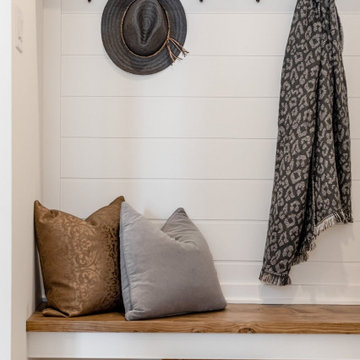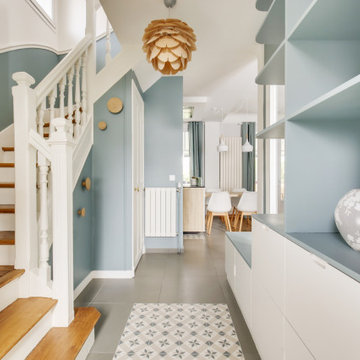536 Foto di ingressi e corridoi con pavimento multicolore
Filtra anche per:
Budget
Ordina per:Popolari oggi
1 - 20 di 536 foto
1 di 3

Рейки скрывают электрощит и выполняют функцию вешалки
Foto di un piccolo corridoio scandinavo con pareti bianche, pavimento in gres porcellanato, una porta singola, una porta in legno bruno, pavimento multicolore e carta da parati
Foto di un piccolo corridoio scandinavo con pareti bianche, pavimento in gres porcellanato, una porta singola, una porta in legno bruno, pavimento multicolore e carta da parati

Immagine di una piccola porta d'ingresso chic con pareti rosa, pavimento in gres porcellanato, una porta a due ante, una porta in legno scuro, pavimento multicolore e carta da parati

Idee per una porta d'ingresso chic con una porta olandese, una porta in legno scuro, boiserie, pareti grigie, pavimento in vinile e pavimento multicolore

We added tongue & groove panelling, built in benches and a tiled Victorian floor to the entrance hallway in this Isle of Wight holiday home
Ispirazione per un ingresso con vestibolo classico di medie dimensioni con pareti bianche, pavimento con piastrelle in ceramica, una porta singola, una porta blu, pavimento multicolore e pannellatura
Ispirazione per un ingresso con vestibolo classico di medie dimensioni con pareti bianche, pavimento con piastrelle in ceramica, una porta singola, una porta blu, pavimento multicolore e pannellatura

Idee per un piccolo ingresso con anticamera country con pareti grigie, pavimento in terracotta, una porta singola, una porta bianca, pavimento multicolore, soffitto in carta da parati e carta da parati

Ispirazione per un grande ingresso o corridoio contemporaneo con pareti arancioni, pavimento in gres porcellanato, pavimento multicolore, soffitto in legno e boiserie

Foto di un corridoio vittoriano con pareti grigie, pavimento multicolore e boiserie

Idee per un ingresso o corridoio classico con pareti grigie, una porta singola, una porta nera, pavimento multicolore e boiserie

We juxtaposed bold colors and contemporary furnishings with the early twentieth-century interior architecture for this four-level Pacific Heights Edwardian. The home's showpiece is the living room, where the walls received a rich coat of blackened teal blue paint with a high gloss finish, while the high ceiling is painted off-white with violet undertones. Against this dramatic backdrop, we placed a streamlined sofa upholstered in an opulent navy velour and companioned it with a pair of modern lounge chairs covered in raspberry mohair. An artisanal wool and silk rug in indigo, wine, and smoke ties the space together.

Black and white tile, wood front door and white walls add a modern twist to the entry way of this coastal home.
Esempio di un ingresso con vestibolo stile marino con pareti bianche, una porta singola, una porta in legno scuro, pavimento multicolore e boiserie
Esempio di un ingresso con vestibolo stile marino con pareti bianche, una porta singola, una porta in legno scuro, pavimento multicolore e boiserie

TEAM
Architect: LDa Architecture & Interiors
Builder: Lou Boxer Builder
Photographer: Greg Premru Photography
Idee per un piccolo ingresso con anticamera scandinavo con pareti bianche, pavimento con piastrelle in ceramica, una porta singola, una porta bianca, pavimento multicolore e pareti in perlinato
Idee per un piccolo ingresso con anticamera scandinavo con pareti bianche, pavimento con piastrelle in ceramica, una porta singola, una porta bianca, pavimento multicolore e pareti in perlinato

2-story open foyer with custom trim work and luxury vinyl flooring.
Immagine di un ampio ingresso stile marinaro con pareti multicolore, pavimento in vinile, una porta a due ante, una porta bianca, pavimento multicolore, soffitto a cassettoni e boiserie
Immagine di un ampio ingresso stile marinaro con pareti multicolore, pavimento in vinile, una porta a due ante, una porta bianca, pavimento multicolore, soffitto a cassettoni e boiserie

Foto di un grande corridoio contemporaneo con pareti bianche, pavimento multicolore e carta da parati

Idee per un ampio ingresso chic con pareti bianche, pavimento in marmo, una porta singola, una porta bianca, pavimento multicolore, soffitto ribassato e pannellatura

Laguna Oak Hardwood – The Alta Vista Hardwood Flooring Collection is a return to vintage European Design. These beautiful classic and refined floors are crafted out of French White Oak, a premier hardwood species that has been used for everything from flooring to shipbuilding over the centuries due to its stability.

Functional and organized mud room with custom built natural wood bench and white upper cabinetry.
Idee per un piccolo ingresso o corridoio tradizionale con pareti bianche, pavimento con piastrelle in ceramica, pavimento multicolore e pareti in perlinato
Idee per un piccolo ingresso o corridoio tradizionale con pareti bianche, pavimento con piastrelle in ceramica, pavimento multicolore e pareti in perlinato

Love this mudroom! It is so convenient if you have kids because they can sit down and pull off their boots in the wintertime and there are ceramic tiles on the floor so cleaning up is easy!
This property was beautifully renovated and sold shortly after it was listed. We brought in all the furniture and accessories which gave some life to what would have been only empty rooms.
If you are thinking about listing your home in the Montreal area, give us a call. 514-222-5553. The Quebec real estate market has never been so hot. We can help you to get your home ready so it can look the best it possibly can!

Esempio di un grande ingresso o corridoio contemporaneo con pareti bianche, parquet chiaro, pavimento multicolore, soffitto ribassato e boiserie

Le projet :
Une maison de ville en région parisienne, meulière typique des années 30 restée dans son jus et nécessitant des travaux de rénovation pour une mise aux normes tant en matière de confort que d’aménagement afin d’accueillir une jeune famille.
Notre solution :
Nous avons remis aux normes l’électricité et la plomberie sur l’ensemble de la maison, repensé les volumes dès le rez-de-chaussée.
Ainsi nous avons ouvert la cloison entre l’ancienne cuisine et le séjour, permettant ainsi d’obtenir une cuisine fonctionnelle et ouverte sur le séjour avec un îlot repas.
Les plafonds de l’espace cuisine et de l’entrée bénéficient d’un faux-plafond qui permet d’optimiser l’éclairage mais aussi d’intégrer une hotte située au dessus de l’îlot central.
Nous avons supprimés les anciens carrelages au sol disparates de l’entrée et de la cuisine que nous avons remplacé par des dalles grises mixées avec un carrelage à motifs posé en tapis dans l’entrée et autour de l’îlot.
Dans l’entrée, nous avons créé un ensemble menuisé sur mesure qui permet d’intégrer un dressing, des étagères de rangements avec des tiroirs fermés pour les chaussures et une petite banquette. En clin d’oeil aux créations de Charlotte Perriand, nous avons dessiné une bibliothèque suspendue sur mesure dans le salon, à gauche de la cheminée et au dessus des moulures en partie basse.
La cage d’escalier autrefois recouverte de liège a retrouvé son éclat et gagné en luminosité grâce à un jeu de peintures en blanc et bleu.
A l’étage, nous avons rénové les 3 chambres et la salle de bains sous pente qui bénéficient désormais de la climatisation et d’une isolation sous les rampants. La chambre parentale qui était coupée en deux par un dressing placé entre deux poutres porteuses a bénéficié aussi d’une transformation importante : la petite fenêtre qui était murée dans l’ancien dressing a été remise en service et la chambre a gagné en luminosité et rangements avec une tête de lit et un dressing.
Nous avons redonné un bon coup de jeune à la petite salle de bains avec des carrelages blancs à motifs graphiques aux murs et un carrelage au sol en noir et blanc. Le plafond et les rampants isolés et rénovés ont permis l’ajout de spots. Un miroir sur mesure rétro éclairé a trouvé sa place au dessus du meuble double vasque.
Enfin, une des deux chambres enfants par laquelle passe le conduit de la cheminée a elle aussi bénéficié d’une menuiserie sur mesure afin d’habiller le conduit tout en y intégrant des rangements ouverts et fermés.
Le style :
Afin de gagner en luminosité, nous avons privilégié les blancs sur l’ensemble des boiseries et joué avec un camaïeu de bleus et verts présents par petites touches sur l’ensemble des pièces de la maison, ce qui donne une unité au projet. Les murs du séjour sont gris clairs afin de mettre en valeur les différentes boiseries et moulures. Le mobilier et les luminaires sont contemporains et s’intègrent parfaitement à l’architecture ancienne.

Esempio di un ingresso con anticamera country con pareti gialle, pavimento in ardesia, una porta singola, una porta bianca, pavimento multicolore e boiserie
536 Foto di ingressi e corridoi con pavimento multicolore
1