35 Foto di ingressi e corridoi con pavimento verde
Filtra anche per:
Budget
Ordina per:Popolari oggi
1 - 20 di 35 foto
1 di 3

#thevrindavanproject
ranjeet.mukherjee@gmail.com thevrindavanproject@gmail.com
https://www.facebook.com/The.Vrindavan.Project

This charming, yet functional entry has custom, mudroom style cabinets, shiplap accent wall with chevron pattern, dark bronze cabinet pulls and coat hooks.
Photo by Molly Rose Photography
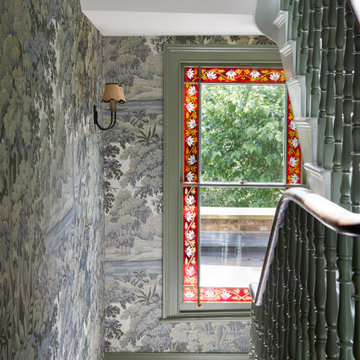
Ispirazione per un grande ingresso o corridoio vittoriano con pareti verdi, parquet scuro, pavimento verde e carta da parati
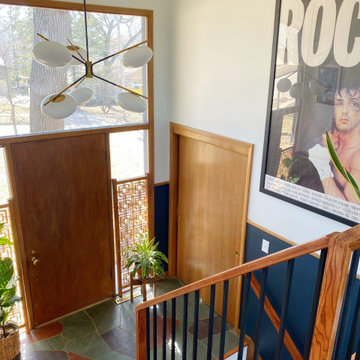
Ispirazione per un piccolo ingresso moderno con pareti blu, pavimento in ardesia, una porta singola, una porta in legno bruno, pavimento verde e boiserie
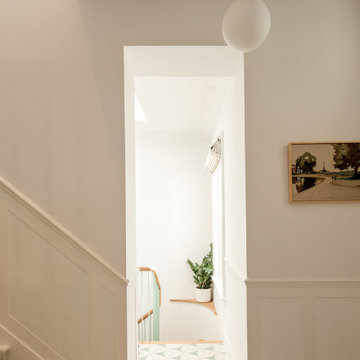
Mix of contemporary and period details in the hallway at our Grade II listed Blackheath project.
Idee per un ampio ingresso o corridoio design con pareti bianche, pavimento in gres porcellanato, pavimento verde e pannellatura
Idee per un ampio ingresso o corridoio design con pareti bianche, pavimento in gres porcellanato, pavimento verde e pannellatura
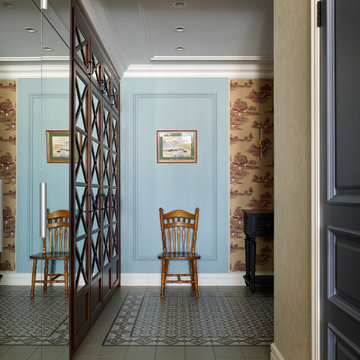
Immagine di un ingresso o corridoio tradizionale di medie dimensioni con pareti blu, pavimento in gres porcellanato, pavimento verde, soffitto ribassato e carta da parati
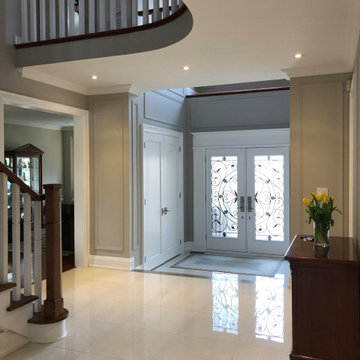
People come and people go - and that's alright with a stunning entranceway like this one!
Immagine di una porta d'ingresso moderna di medie dimensioni con pareti beige, pavimento con piastrelle in ceramica, una porta a due ante, una porta bianca, pavimento verde e boiserie
Immagine di una porta d'ingresso moderna di medie dimensioni con pareti beige, pavimento con piastrelle in ceramica, una porta a due ante, una porta bianca, pavimento verde e boiserie

Ingresso: difronte all'ingresso un locale relax chiuso da una porta scorrevole nascosta nel mobile a disegno in legno cannettato. Il mobile nasconde una piccola cucina a servizio del piano principale.
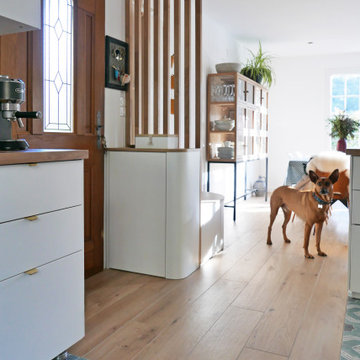
Projet de conception et rénovation d'une petite cuisine et entrée.
Tout l'enjeu de ce projet était de créer une transition entre les différents espaces.
Nous avons usé d'astuces pour permettre l'installation d'un meuble d'entrée, d'un plan snack tout en créant une harmonie générale sans cloisonner ni compromettre la circulation. Les zones sont définies grâce à l'association de deux carrelages au sol et grâce à la pose de claustras en bois massif créant un fil conducteur.
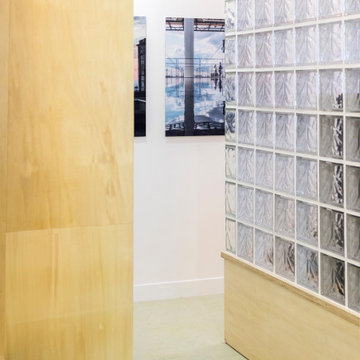
Foto di un grande ingresso o corridoio boho chic con pavimento in linoleum, una porta singola, una porta bianca, pavimento verde e pareti in legno
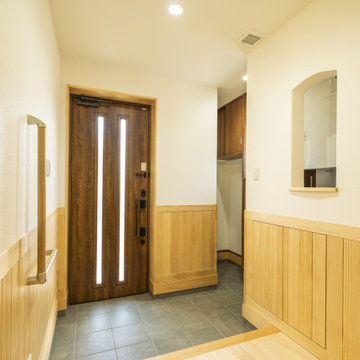
北海道基準以上の断熱性能の暖かい家に住みたい。
素足が気持ちいい桧の床。漆喰のようなエコフリース。
タモやパインなどたくさんの木をつかい、ぬくもり溢れるつくりに。
日々の掃除が楽になるように、家族みんなが健康でいられるように。
私たち家族のためだけの動線を考え、たったひとつ間取りにたどり着いた。
暮らしの中で光や風を取り入れ、心地よく通り抜ける。
家族の想いが、またひとつカタチになりました。
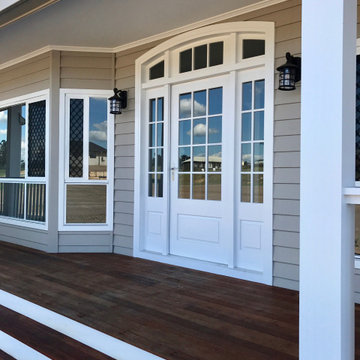
Immagine di una porta d'ingresso country con pareti beige, parquet scuro, una porta singola, una porta bianca, pavimento verde e pareti in perlinato
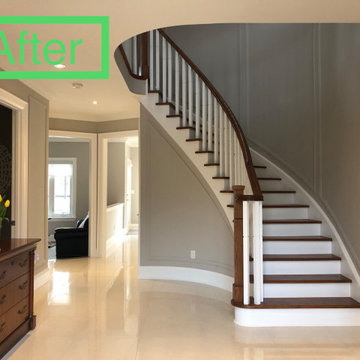
So not hard to get lost here.
Esempio di una porta d'ingresso minimalista di medie dimensioni con pareti beige, pavimento con piastrelle in ceramica, una porta a due ante, una porta bianca, pavimento verde e boiserie
Esempio di una porta d'ingresso minimalista di medie dimensioni con pareti beige, pavimento con piastrelle in ceramica, una porta a due ante, una porta bianca, pavimento verde e boiserie
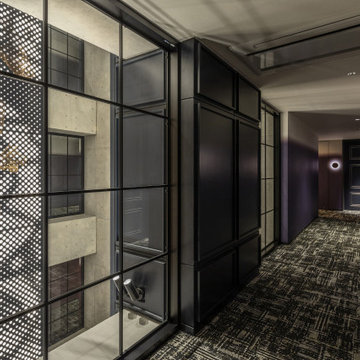
Service : Hotel
Location : 東京都港区
Area : 62 rooms
Completion : NOV / 2019
Designer : T.Fujimoto / K.Koki / N.Sueki
Photos : Kenji MASUNAGA / Kenta Hasegawa
Link : https://www.the-lively.com/azabu
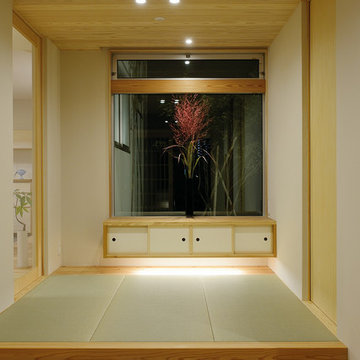
玄関ホールに敷かれた畳は、帰宅後の疲労した足を優しく包み込む癒しのスペースになりました。
ホールの先に見える中庭にはアオダモやモミジといった植栽が四季折々の表情をのぞかせています。
また、吊り収納の間接照明も相まって柔らかい癒しのスペースを引き出しています。
Esempio di un grande corridoio nordico con soffitto in legno, pareti bianche, pavimento in tatami, una porta scorrevole, una porta in legno bruno, pavimento verde e carta da parati
Esempio di un grande corridoio nordico con soffitto in legno, pareti bianche, pavimento in tatami, una porta scorrevole, una porta in legno bruno, pavimento verde e carta da parati
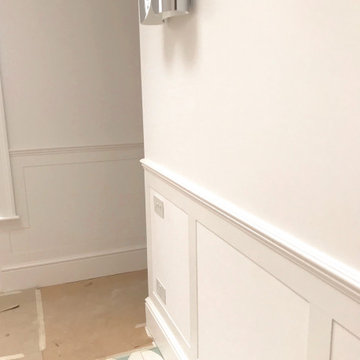
Entrance Hallway, Grade II listed Captains House, Blackheath
Esempio di un grande ingresso o corridoio contemporaneo con pareti bianche, pavimento in gres porcellanato, pavimento verde e pannellatura
Esempio di un grande ingresso o corridoio contemporaneo con pareti bianche, pavimento in gres porcellanato, pavimento verde e pannellatura
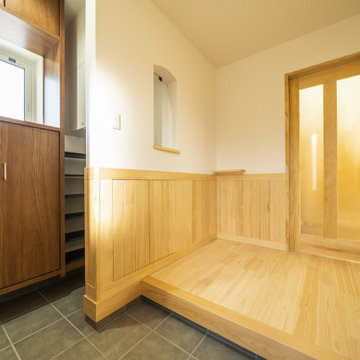
北海道基準以上の断熱性能の暖かい家に住みたい。
素足が気持ちいい桧の床。漆喰のようなエコフリース。
タモやパインなどたくさんの木をつかい、ぬくもり溢れるつくりに。
日々の掃除が楽になるように、家族みんなが健康でいられるように。
私たち家族のためだけの動線を考え、たったひとつ間取りにたどり着いた。
暮らしの中で光や風を取り入れ、心地よく通り抜ける。
家族の想いが、またひとつカタチになりました。
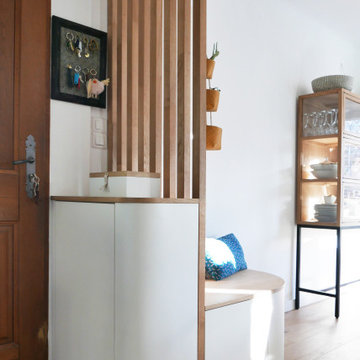
Projet de conception et rénovation d'une petite cuisine et entrée.
Tout l'enjeu de ce projet était de créer une transition entre les différents espaces.
Nous avons usé d'astuces pour permettre l'installation d'un meuble d'entrée, d'un plan snack tout en créant une harmonie générale sans cloisonner ni compromettre la circulation. Les zones sont définies grâce à l'association de deux carrelages au sol et grâce à la pose de claustras en bois massif créant un fil conducteur.
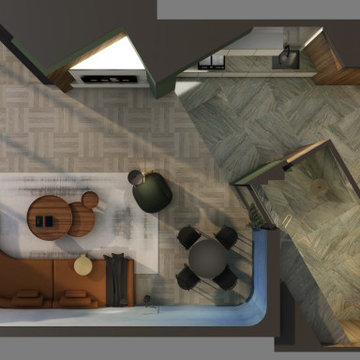
The Maverick creates a new direction to this private residence with redefining this 2-bedroom apartment into an open-concept plan 1-bedroom.
With a redirected sense of arrival that alters the movement the moment you enter this home, it became evident that new shapes, volumes, and orientations of functions were being developed to create a unique statement of living.
All spaces are interconnected with the clarity of glass panels and sheer drapery that balances out the bold proportions to create a sense of calm and sensibility.
The play with materials and textures was utilized as a tool to develop a unique dynamic between the different forms and functions. From the forest green marble to the painted thick molded ceiling and the finely corrugated lacquered walls, to redirecting the walnut wood veneer and elevating the sleeping area, all the spaces are obviously open towards one another that allowed for a dynamic flow throughout.
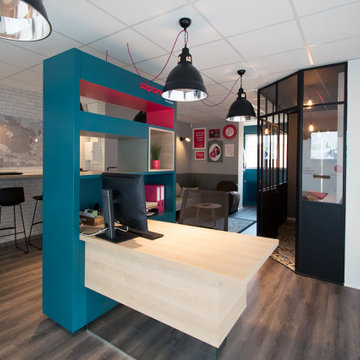
Nous travaillons dans le respect de nos valeurs afin de satisfaire toutes les attentes
Idee per una porta d'ingresso moderna di medie dimensioni con pareti bianche, pavimento in laminato, una porta a due ante, una porta nera, pavimento verde, soffitto a cassettoni e boiserie
Idee per una porta d'ingresso moderna di medie dimensioni con pareti bianche, pavimento in laminato, una porta a due ante, una porta nera, pavimento verde, soffitto a cassettoni e boiserie
35 Foto di ingressi e corridoi con pavimento verde
1