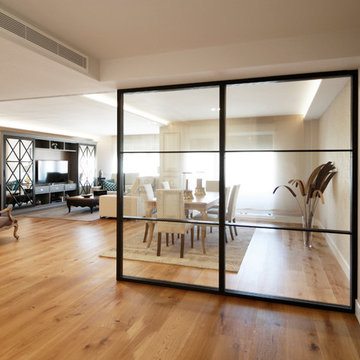504 Foto di ingressi e corridoi industriali
Filtra anche per:
Budget
Ordina per:Popolari oggi
81 - 100 di 504 foto
1 di 3
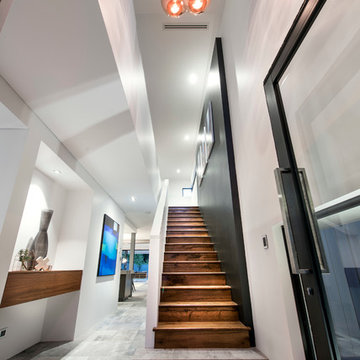
Joel Barbitta, DMAX Photography
Immagine di una porta d'ingresso industriale di medie dimensioni con pareti bianche, pavimento in gres porcellanato, una porta a pivot e una porta in metallo
Immagine di una porta d'ingresso industriale di medie dimensioni con pareti bianche, pavimento in gres porcellanato, una porta a pivot e una porta in metallo
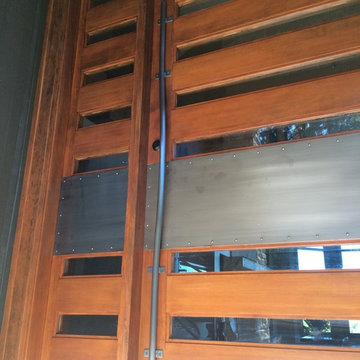
Custom entry door hardware and panels in blackened stainless steel.
Photo - Josiah Zukowski
Idee per un ampio ingresso industriale con una porta in legno bruno, pareti beige e parquet scuro
Idee per un ampio ingresso industriale con una porta in legno bruno, pareti beige e parquet scuro
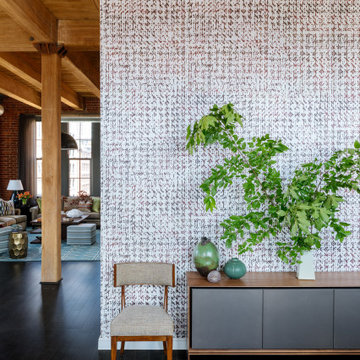
Our Cambridge interior design studio gave a warm and welcoming feel to this converted loft featuring exposed-brick walls and wood ceilings and beams. Comfortable yet stylish furniture, metal accents, printed wallpaper, and an array of colorful rugs add a sumptuous, masculine vibe.
---
Project designed by Boston interior design studio Dane Austin Design. They serve Boston, Cambridge, Hingham, Cohasset, Newton, Weston, Lexington, Concord, Dover, Andover, Gloucester, as well as surrounding areas.
For more about Dane Austin Design, see here: https://daneaustindesign.com/
To learn more about this project, see here:
https://daneaustindesign.com/luxury-loft
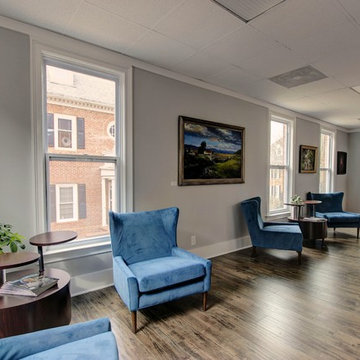
Reception area / waiting room.
Catherine Augestad, Fox Photography, Marietta, GA
Esempio di un ingresso o corridoio industriale di medie dimensioni con pareti grigie, pavimento in legno massello medio, una porta a pivot e una porta in legno bruno
Esempio di un ingresso o corridoio industriale di medie dimensioni con pareti grigie, pavimento in legno massello medio, una porta a pivot e una porta in legno bruno
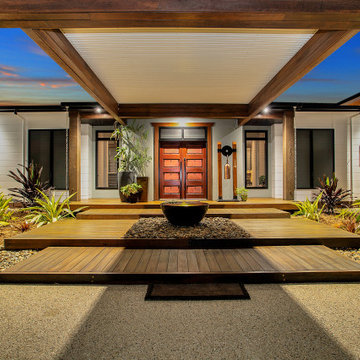
This extravagant industrial style home is situated on a rivers edge, in Balberra, QLD. The high raked ceilings and floor to ceiling glass windows takes advantage of this properties beautiful landscape. This dwelling recently won the BDAQ Regional Design Awards for the category of new residential house $1M to $2.5M construction cost.
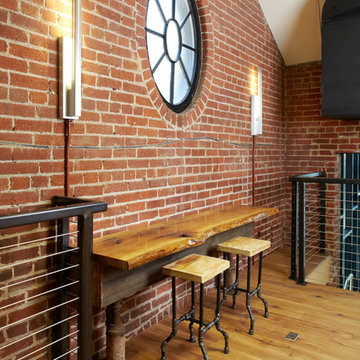
Foto di un grande ingresso industriale con pareti rosse, parquet chiaro, una porta singola, una porta in vetro e pavimento marrone
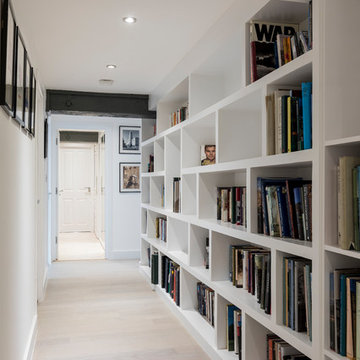
Ispirazione per un grande ingresso o corridoio industriale con pareti bianche e parquet chiaro
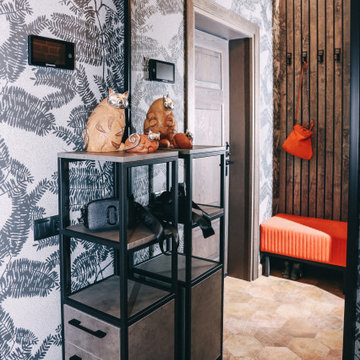
В прихожей использовали черные обои со стеклярусом. Огромное зеркало в пол и этажерка дополнены черным металлическим профилем.
Esempio di una porta d'ingresso industriale di medie dimensioni con pareti nere, pavimento in gres porcellanato, una porta singola, una porta in legno scuro, pavimento marrone e carta da parati
Esempio di una porta d'ingresso industriale di medie dimensioni con pareti nere, pavimento in gres porcellanato, una porta singola, una porta in legno scuro, pavimento marrone e carta da parati
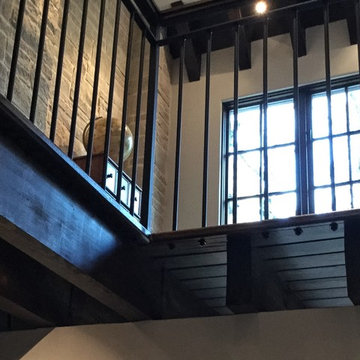
Idee per un ingresso o corridoio industriale di medie dimensioni con pareti beige e parquet scuro
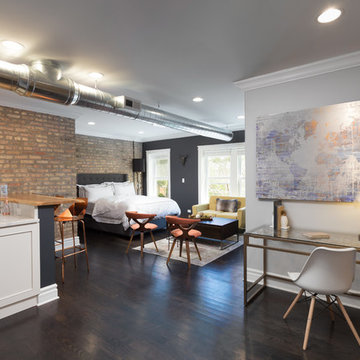
Upon entering this studio oasis, one is met with an elegant but compact office area. This design made the most sense proportionately and functionally, as the desk is sleek and doesn’t take up too much space but offers somewhere (tucked out of view) to rest papers, keys, and other smaller items we tend to leave around.
Designed by Chi Renovation & Design who serve Chicago and it's surrounding suburbs, with an emphasis on the North Side and North Shore. You'll find their work from the Loop through Lincoln Park, Skokie, Wilmette, and all the way up to Lake Forest.
For more about Chi Renovation & Design, click here: https://www.chirenovation.com/
To learn more about this project, click here:
https://www.chirenovation.com/portfolio/high-end-airbnb-renovation-design/
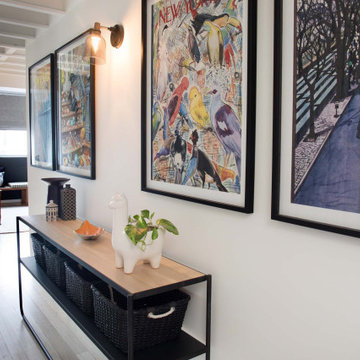
From little things, big things grow. This project originated with a request for a custom sofa. It evolved into decorating and furnishing the entire lower floor of an urban apartment. The distinctive building featured industrial origins and exposed metal framed ceilings. Part of our brief was to address the unfinished look of the ceiling, while retaining the soaring height. The solution was to box out the trimmers between each beam, strengthening the visual impact of the ceiling without detracting from the industrial look or ceiling height.
We also enclosed the void space under the stairs to create valuable storage and completed a full repaint to round out the building works. A textured stone paint in a contrasting colour was applied to the external brick walls to soften the industrial vibe. Floor rugs and window treatments added layers of texture and visual warmth. Custom designed bookshelves were created to fill the double height wall in the lounge room.
With the success of the living areas, a kitchen renovation closely followed, with a brief to modernise and consider functionality. Keeping the same footprint, we extended the breakfast bar slightly and exchanged cupboards for drawers to increase storage capacity and ease of access. During the kitchen refurbishment, the scope was again extended to include a redesign of the bathrooms, laundry and powder room.
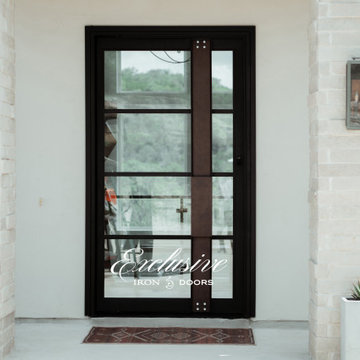
Ispirazione per una grande porta d'ingresso industriale con una porta a pivot e una porta nera
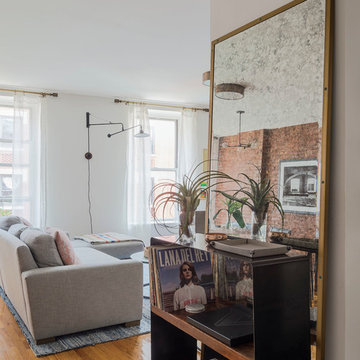
Idee per un ingresso o corridoio industriale di medie dimensioni con pareti bianche e pavimento in legno massello medio
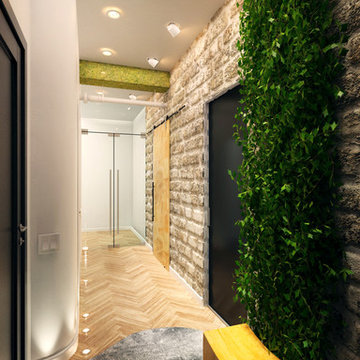
Автор проекта:
Ивлиева Евгения (художник проектировщик и дизайнер интерьеров)
Immagine di un corridoio industriale di medie dimensioni con pareti multicolore, pavimento in legno massello medio, una porta singola, una porta nera e pavimento grigio
Immagine di un corridoio industriale di medie dimensioni con pareti multicolore, pavimento in legno massello medio, una porta singola, una porta nera e pavimento grigio
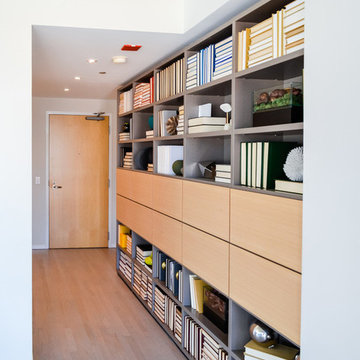
To give this condo a more prominent entry hallway, our team designed a large wooden paneled wall made of Brazilian plantation wood, that ran perpendicular to the front door. The paneled wall.
To further the uniqueness of this condo, we added a sophisticated wall divider in the middle of the living space, separating the living room from the home office. This divider acted as both a television stand, bookshelf, and fireplace.
The floors were given a creamy coconut stain, which was mixed and matched to form a perfect concoction of slate grays and sandy whites.
The kitchen, which is located just outside of the living room area, has an open-concept design. The kitchen features a large kitchen island with white countertops, stainless steel appliances, large wooden cabinets, and bar stools.
Project designed by Skokie renovation firm, Chi Renovation & Design. They serve the Chicagoland area, and it's surrounding suburbs, with an emphasis on the North Side and North Shore. You'll find their work from the Loop through Lincoln Park, Skokie, Evanston, Wilmette, and all of the way up to Lake Forest.
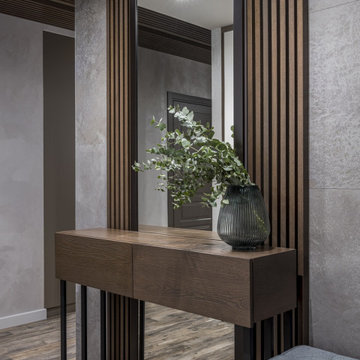
Esempio di un corridoio industriale di medie dimensioni con pareti grigie, pavimento beige e pannellatura
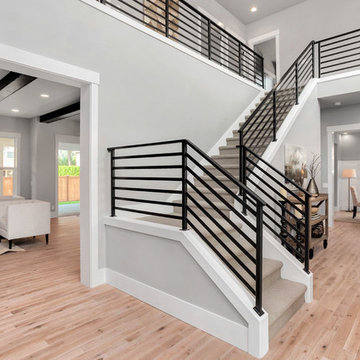
The Hunter was built in 2017 by Enfort Homes of Kirkland Washington.
Foto di un grande ingresso industriale con pareti grigie, parquet chiaro, una porta singola, una porta nera e pavimento beige
Foto di un grande ingresso industriale con pareti grigie, parquet chiaro, una porta singola, una porta nera e pavimento beige
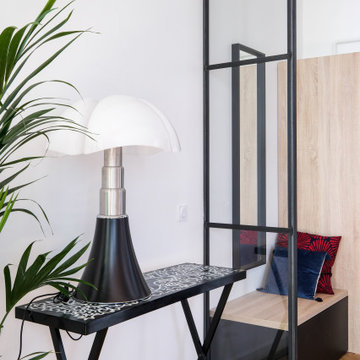
Création d'une entrée délimitée à l'aide d'une verrière d'atelier sur mesure toute hauteur, d'une banquette pour se chausser et d'un placard penderie.
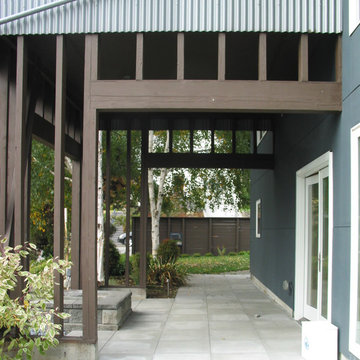
The front door entry of a unique industrial home! The mix of building materials from stone, to concrete, to wood and metal, offer a textural wonder, if innovative design! Industrial Loft Home, Seattle, WA. Belltown Design. Photography by Paula McHugh
504 Foto di ingressi e corridoi industriali
5
