502 Foto di ingressi e corridoi industriali
Filtra anche per:
Budget
Ordina per:Popolari oggi
141 - 160 di 502 foto
1 di 3
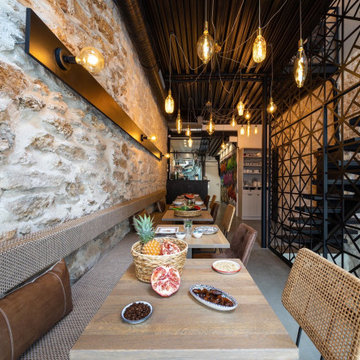
Idee per un grande ingresso o corridoio industriale con pareti multicolore, pavimento in cemento e pavimento grigio
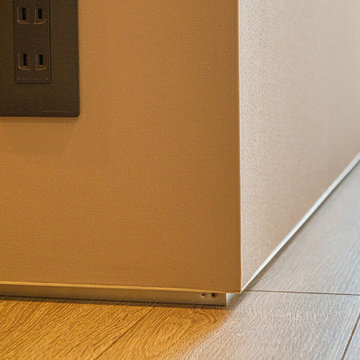
床と壁の境い目には、通常「巾木」と呼ばれる建材を使いますが、Iさんが壁と床のトーンに合うものがなく悩んでいる際に、建築家から提案を受けたのが写真の施工。アルミフレームで壁面を浮かせて仕上げています。
Immagine di un ingresso o corridoio industriale di medie dimensioni con pareti beige, parquet chiaro, pavimento beige, soffitto in carta da parati e carta da parati
Immagine di un ingresso o corridoio industriale di medie dimensioni con pareti beige, parquet chiaro, pavimento beige, soffitto in carta da parati e carta da parati
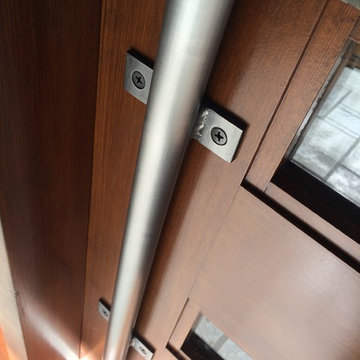
Josiah Zukowski
Immagine di un'ampia porta d'ingresso industriale con una porta a pivot, una porta in legno bruno, pareti beige e parquet scuro
Immagine di un'ampia porta d'ingresso industriale con una porta a pivot, una porta in legno bruno, pareti beige e parquet scuro
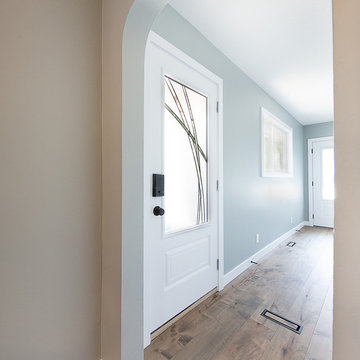
Our clients small two bedroom home was in a very popular and desirably located area of south Edmonton just off of Whyte Ave. The main floor was very partitioned and not suited for the clients' lifestyle and entertaining. They needed more functionality with a better and larger front entry and more storage/utility options. The exising living room, kitchen, and nook needed to be reconfigured to be more open and accommodating for larger gatherings. They also wanted a large garage in the back. They were interest in creating a Chelsea Market New Your City feel in their new great room. The 2nd bedroom was absorbed into a larger front entry with loads of storage options and the master bedroom was enlarged along with its closet. The existing bathroom was updated. The walls dividing the kitchen, nook, and living room were removed and a great room created. The result was fantastic and more functional living space for this young couple along with a larger and more functional garage.
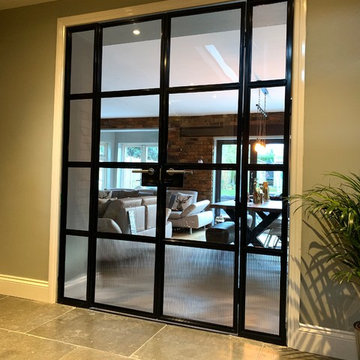
Idee per un piccolo ingresso o corridoio industriale con pareti grigie, pavimento in pietra calcarea e pavimento grigio
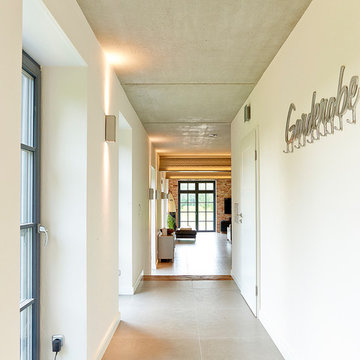
Ispirazione per un grande ingresso o corridoio industriale con pareti bianche, pavimento in gres porcellanato e pavimento beige
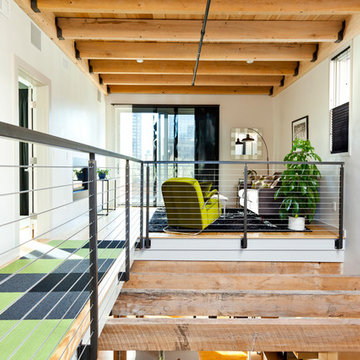
A second story was added to a penthouse loft in the leather district of Boston. Skylights were installed and reclaimed hickory beams filter light into the kitchen below. Sliding glass panels lead out onto the roof deck. A small sitting room with double sided fireplace is shown.
pat piasecki
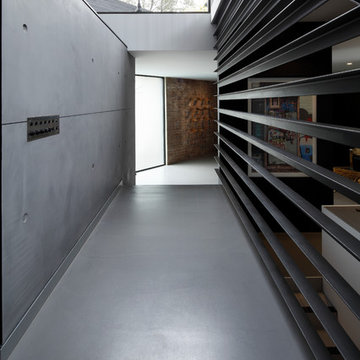
PANDOMO panels
Immagine di un ingresso o corridoio industriale di medie dimensioni con pavimento in cemento
Immagine di un ingresso o corridoio industriale di medie dimensioni con pavimento in cemento
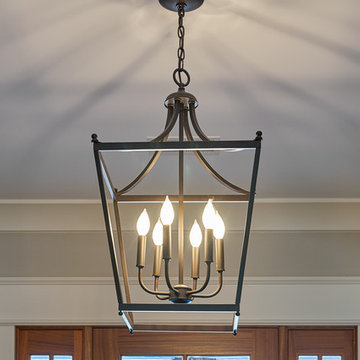
Close-up view of the vintage pendant lighting in the front entry way. Lovely detail on this light fixture to go along with the great details throughout this lowcountry cottage home.
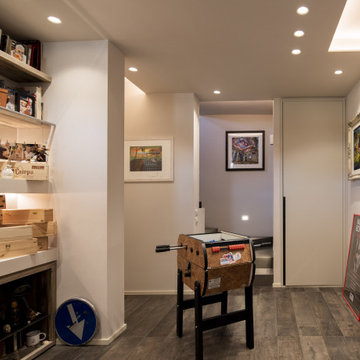
un accogliente ingresso fuori dalle righe, la passione per il collezionismo ed il vintage delle padrone di casa, ha contribuito a creare un ambiente originale e ludico, grazie anche al mini calcino, posto a bella posta a centro stanza. quasi invisibile, in corrispondenza del corpo scale, l'armadio guardaroba fa da contraltare alla libreria piena degli oggetti più svariati inaspettatamente ordinati nel loro apparente disordine.
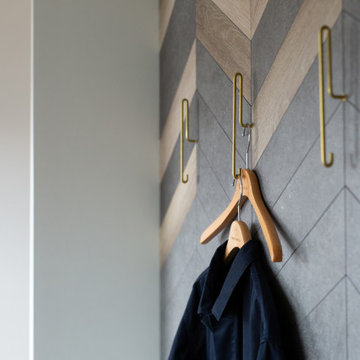
玄関に洋服や荷物を置けるスペースを設けることで、お客様が来た際、出掛ける際のひと手間が省くことできます。
Ispirazione per un corridoio industriale di medie dimensioni con pareti grigie, parquet chiaro, pavimento beige, soffitto in carta da parati e pannellatura
Ispirazione per un corridoio industriale di medie dimensioni con pareti grigie, parquet chiaro, pavimento beige, soffitto in carta da parati e pannellatura
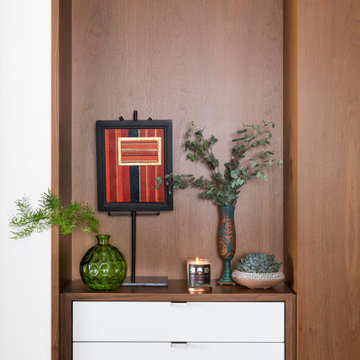
Our Cambridge interior design studio gave a warm and welcoming feel to this converted loft featuring exposed-brick walls and wood ceilings and beams. Comfortable yet stylish furniture, metal accents, printed wallpaper, and an array of colorful rugs add a sumptuous, masculine vibe.
---
Project designed by Boston interior design studio Dane Austin Design. They serve Boston, Cambridge, Hingham, Cohasset, Newton, Weston, Lexington, Concord, Dover, Andover, Gloucester, as well as surrounding areas.
For more about Dane Austin Design, see here: https://daneaustindesign.com/
To learn more about this project, see here:
https://daneaustindesign.com/luxury-loft
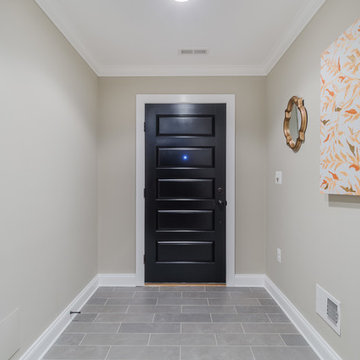
Immagine di un grande ingresso o corridoio industriale con pareti beige, pavimento in ardesia e pavimento grigio
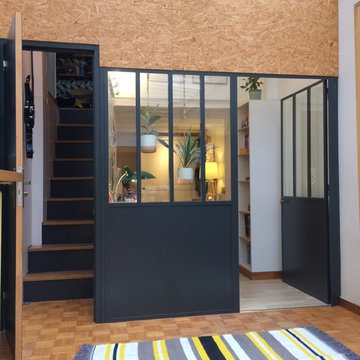
Avant, il n'y avait qu'une seule entrée pour desservir les deux chambres d'adolescents. A présent celles-ci sont indépendantes l'une de l'autre. A gauche on a récupéré l'escalier d'origine pour l'accès de la chambre située en étage et à droite on a avancé la porte vitrée initiale afin d'agrandir la chambre du bas et de s'aligner sur la porte de l'escalier. La structure de la nouvelle cloison de façade a été réalisé en bois et en panneaux d'OSB (Oriented Strand Board).
Crédits de la photo : Mojo Home
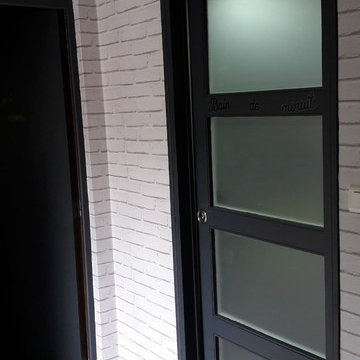
Immagine di un ingresso industriale di medie dimensioni con pareti grigie, pavimento con piastrelle in ceramica, una porta singola, una porta bianca e pavimento bianco
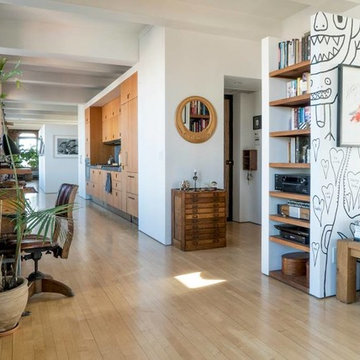
Ispirazione per un ingresso o corridoio industriale di medie dimensioni con pareti bianche, pavimento in laminato e pavimento beige
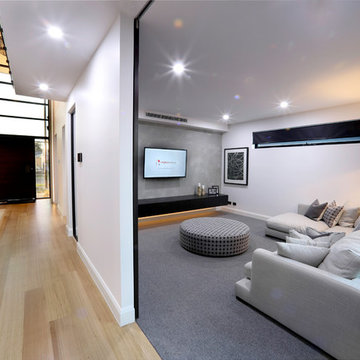
Double height void through the centre of the Stonehaven Display Home.
Idee per un grande ingresso o corridoio industriale
Idee per un grande ingresso o corridoio industriale
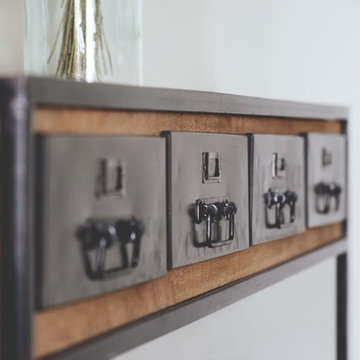
Consolle in stile industriale, specchio tondo in cornice di legno in stile olandese, porta filomuro con maniglia satinata vintage
-
Индустриальная консоль с металлическими ящиками, удобная для прихожей, круглое зеркало в деревянной раме на канате висит на крючке-вентиле
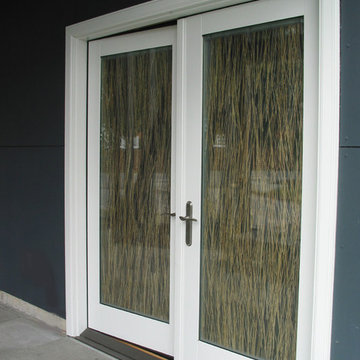
This is the front door to this Industrial home, with it's unassuming, natural sentiment. The entry is through the garden, and the concrete tile walkway leading up to it, creates a casual entrance. What a surprise once you enter through these doors! - A wide open space full of intrigue and interest! Industrial Loft Home, Seattle, WA. Belltown Design. Photography by Paula McHugh
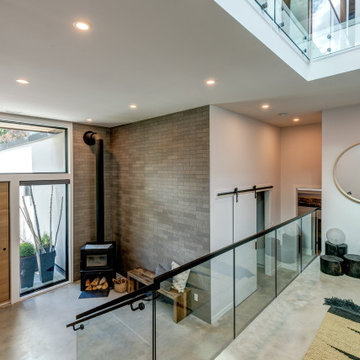
Mountain contemporary family home offers fabulous views of BOTH Whistler & Blackcomb Mountains & lovely Southwest exposure that provides for all day sunshine that can be enjoyed by both the interior & exterior living spaces. Open concept main living space comprised of the living room, dining room and kitchen areas
502 Foto di ingressi e corridoi industriali
8