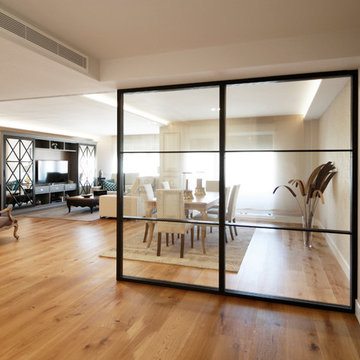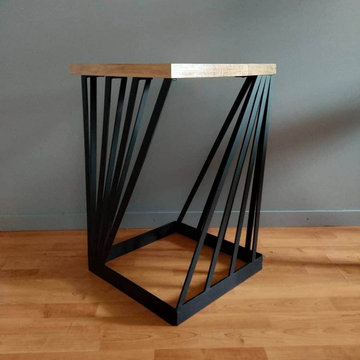504 Foto di ingressi e corridoi industriali
Filtra anche per:
Budget
Ordina per:Popolari oggi
61 - 80 di 504 foto
1 di 3
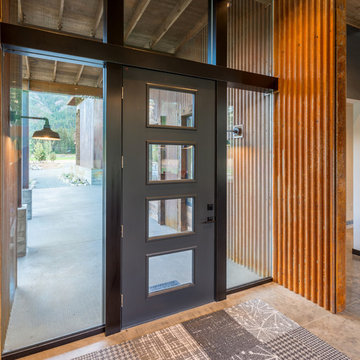
Photography by Lucas Henning.
Esempio di un ingresso industriale di medie dimensioni con pareti bianche, pavimento in cemento, una porta singola, una porta nera e pavimento beige
Esempio di un ingresso industriale di medie dimensioni con pareti bianche, pavimento in cemento, una porta singola, una porta nera e pavimento beige
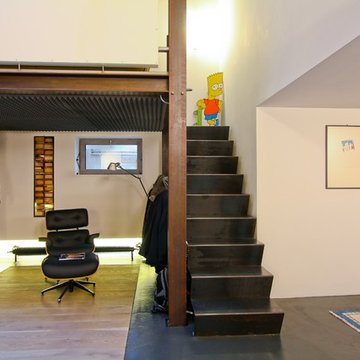
Angolo lettura
Esempio di un ampio ingresso o corridoio industriale con pareti bianche, pavimento in cemento e pavimento grigio
Esempio di un ampio ingresso o corridoio industriale con pareti bianche, pavimento in cemento e pavimento grigio
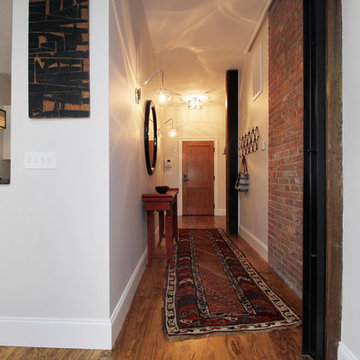
Foto di un piccolo corridoio industriale con pareti grigie, pavimento in legno massello medio, una porta singola e una porta in legno scuro
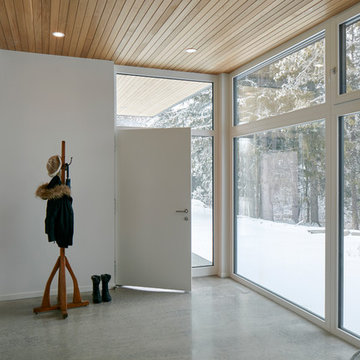
The client’s brief was to create a space reminiscent of their beloved downtown Chicago industrial loft, in a rural farm setting, while incorporating their unique collection of vintage and architectural salvage. The result is a custom designed space that blends life on the farm with an industrial sensibility.
The new house is located on approximately the same footprint as the original farm house on the property. Barely visible from the road due to the protection of conifer trees and a long driveway, the house sits on the edge of a field with views of the neighbouring 60 acre farm and creek that runs along the length of the property.
The main level open living space is conceived as a transparent social hub for viewing the landscape. Large sliding glass doors create strong visual connections with an adjacent barn on one end and a mature black walnut tree on the other.
The house is situated to optimize views, while at the same time protecting occupants from blazing summer sun and stiff winter winds. The wall to wall sliding doors on the south side of the main living space provide expansive views to the creek, and allow for breezes to flow throughout. The wrap around aluminum louvered sun shade tempers the sun.
The subdued exterior material palette is defined by horizontal wood siding, standing seam metal roofing and large format polished concrete blocks.
The interiors were driven by the owners’ desire to have a home that would properly feature their unique vintage collection, and yet have a modern open layout. Polished concrete floors and steel beams on the main level set the industrial tone and are paired with a stainless steel island counter top, backsplash and industrial range hood in the kitchen. An old drinking fountain is built-in to the mudroom millwork, carefully restored bi-parting doors frame the library entrance, and a vibrant antique stained glass panel is set into the foyer wall allowing diffused coloured light to spill into the hallway. Upstairs, refurbished claw foot tubs are situated to view the landscape.
The double height library with mezzanine serves as a prominent feature and quiet retreat for the residents. The white oak millwork exquisitely displays the homeowners’ vast collection of books and manuscripts. The material palette is complemented by steel counter tops, stainless steel ladder hardware and matte black metal mezzanine guards. The stairs carry the same language, with white oak open risers and stainless steel woven wire mesh panels set into a matte black steel frame.
The overall effect is a truly sublime blend of an industrial modern aesthetic punctuated by personal elements of the owners’ storied life.
Photography: James Brittain
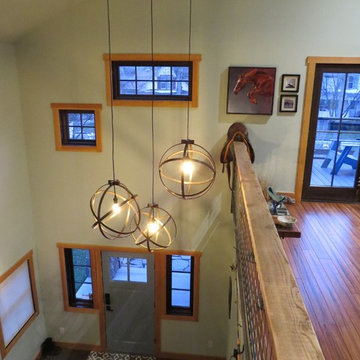
This is a shot toward the front of the house/street.
One can see the vaulted entry with lots of light and windows. This photo was taken in the evening.
Hanging lights are sourced from Etsy.
Railing is recycled wood from an industrial park that used to stand at the edge of town (Livingston, MT).
Bamboo flooring from Lumber Liquidators.
Front door (lower) is painted in Benjamin Moore, Amsterdam.
Windows are from Andersen in espresso.
Glass door (right) opens to upper deck.
Painting of Rex (horse) by local artist and friend, Lyn St. Clair. Check it out... he's jumping over the railing. He's bold like that.
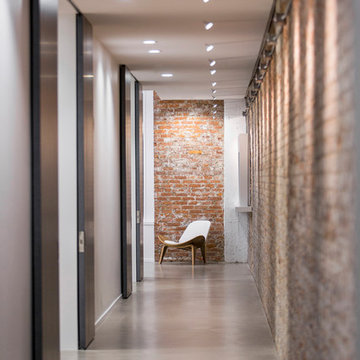
McAlpin Loft- Hallway
RVP Photography
Immagine di un grande ingresso o corridoio industriale con pareti bianche, pavimento in cemento e pavimento grigio
Immagine di un grande ingresso o corridoio industriale con pareti bianche, pavimento in cemento e pavimento grigio
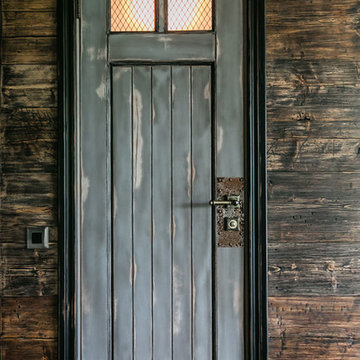
Дизайн-студия "Сигнал"
Foto di un ingresso o corridoio industriale di medie dimensioni con pareti rosse, parquet scuro e pavimento marrone
Foto di un ingresso o corridoio industriale di medie dimensioni con pareti rosse, parquet scuro e pavimento marrone
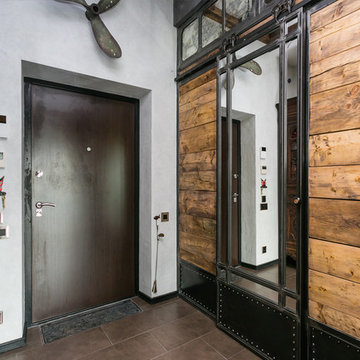
Дизайн-студия "Сигнал"
Immagine di una porta d'ingresso industriale di medie dimensioni con pareti grigie, pavimento in gres porcellanato, una porta singola, una porta in legno scuro e pavimento marrone
Immagine di una porta d'ingresso industriale di medie dimensioni con pareti grigie, pavimento in gres porcellanato, una porta singola, una porta in legno scuro e pavimento marrone
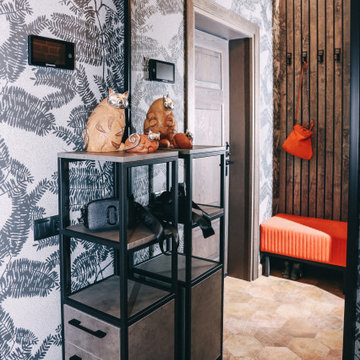
В прихожей использовали черные обои со стеклярусом. Огромное зеркало в пол и этажерка дополнены черным металлическим профилем.
Esempio di una porta d'ingresso industriale di medie dimensioni con pareti nere, pavimento in gres porcellanato, una porta singola, una porta in legno scuro, pavimento marrone e carta da parati
Esempio di una porta d'ingresso industriale di medie dimensioni con pareti nere, pavimento in gres porcellanato, una porta singola, una porta in legno scuro, pavimento marrone e carta da parati
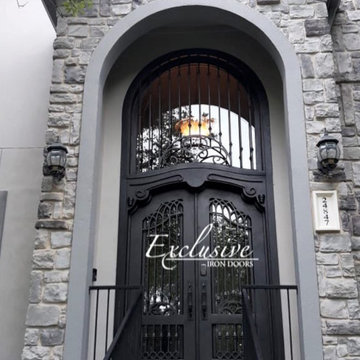
Heavy duty 14 gauge steel
Filled up with polyurethane for energy saving
Double pane E glass, tempered and sealed to avoid conditioning leaks
Included weatherstrippings to reduce air infiltration
Operable glass panels that can be opened independently from the doors
Thresholds made to prevent water infiltration
Barrel hinges which are perfect for heavy use and can be greased for a better use
Double doors include a pre-insulated flush bolt system to lock the dormant door or unlock it for a complete opening space
We can make any design hurricane resistant
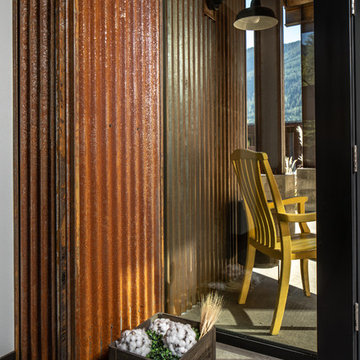
Detail of entry where the glass dies into the wall. Exterior siding runs to the inside of the entry.
Photography by Steve Brousseau.
Foto di un ingresso industriale di medie dimensioni con pareti arancioni, pavimento in cemento e pavimento grigio
Foto di un ingresso industriale di medie dimensioni con pareti arancioni, pavimento in cemento e pavimento grigio
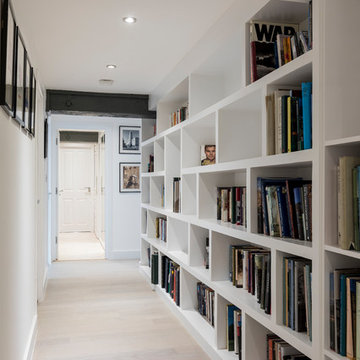
Ispirazione per un grande ingresso o corridoio industriale con pareti bianche e parquet chiaro
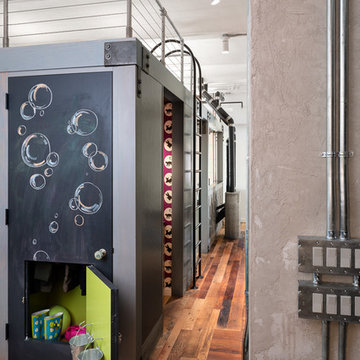
Photo Credit: Amy Barkow | Barkow Photo,
Lighting Design: LOOP Lighting,
Interior Design: Blankenship Design,
General Contractor: Constructomics LLC
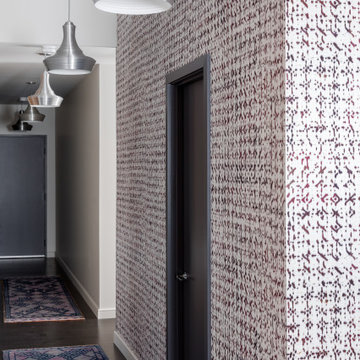
Our Cambridge interior design studio gave a warm and welcoming feel to this converted loft featuring exposed-brick walls and wood ceilings and beams. Comfortable yet stylish furniture, metal accents, printed wallpaper, and an array of colorful rugs add a sumptuous, masculine vibe.
---
Project designed by Boston interior design studio Dane Austin Design. They serve Boston, Cambridge, Hingham, Cohasset, Newton, Weston, Lexington, Concord, Dover, Andover, Gloucester, as well as surrounding areas.
For more about Dane Austin Design, see here: https://daneaustindesign.com/
To learn more about this project, see here:
https://daneaustindesign.com/luxury-loft
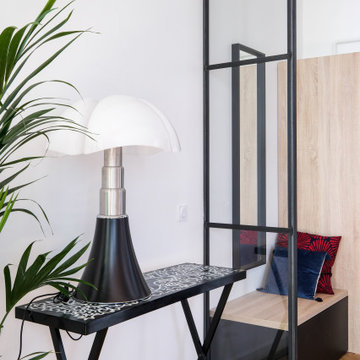
Création d'une entrée délimitée à l'aide d'une verrière d'atelier sur mesure toute hauteur, d'une banquette pour se chausser et d'un placard penderie.
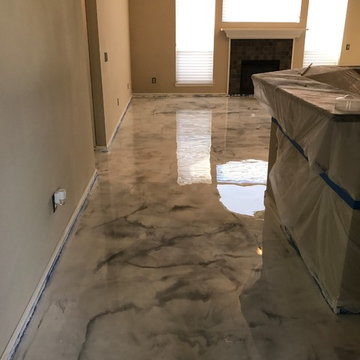
N.FL.CONCRETE FLOORING & STAINING INSTALLED A WHITE AND SLIVER METALLIC EPOXY FLOOR
Foto di un grande ingresso o corridoio industriale con pavimento in cemento
Foto di un grande ingresso o corridoio industriale con pavimento in cemento
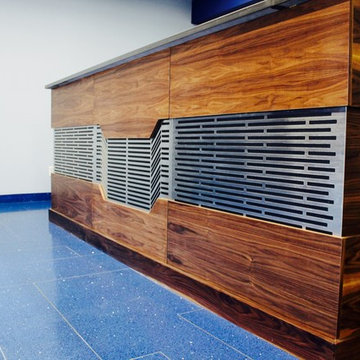
www.marieantonettedesigns.com
Ispirazione per un ampio ingresso o corridoio industriale con pareti bianche e pavimento alla veneziana
Ispirazione per un ampio ingresso o corridoio industriale con pareti bianche e pavimento alla veneziana
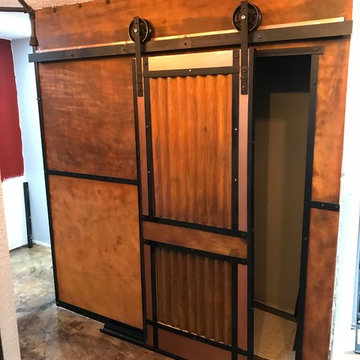
Foto di un ingresso o corridoio industriale di medie dimensioni con pareti marroni, pavimento in cemento e pavimento marrone
504 Foto di ingressi e corridoi industriali
4
