504 Foto di ingressi e corridoi industriali
Filtra anche per:
Budget
Ordina per:Popolari oggi
21 - 40 di 504 foto
1 di 3
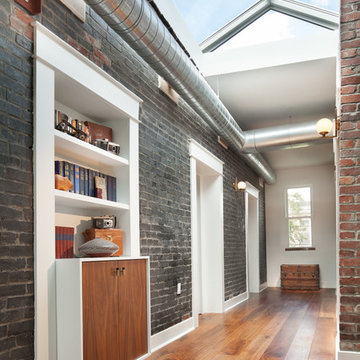
Idee per un ingresso o corridoio industriale di medie dimensioni con pareti nere e pavimento in legno massello medio
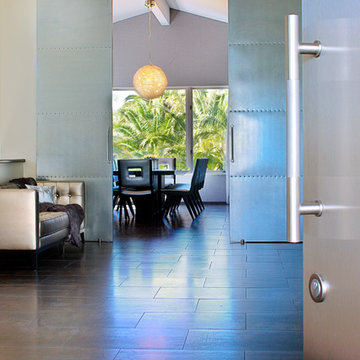
A contemporary home entry with steel front doors. Looking into the foyer, and on beyond to the dining area. A chandelier made with paper clips over the natural stone dining table. The foyer has a silver leather tufted sofa, and the chairs in the dining room are also upholstered in silver.
Modern Home Interiors and Exteriors, featuring clean lines, textures, colors and simple design with floor to ceiling windows. Hardwood, slate, and porcelain floors, all natural materials that give a sense of warmth throughout the spaces. Some homes have steel exposed beams and monolith concrete and galvanized steel walls to give a sense of weight and coolness in these very hot, sunny Southern California locations. Kitchens feature built in appliances, and glass backsplashes. Living rooms have contemporary style fireplaces and custom upholstery for the most comfort.
Bedroom headboards are upholstered, with most master bedrooms having modern wall fireplaces surounded by large porcelain tiles.
Project Locations: Ojai, Santa Barbara, Westlake, California. Projects designed by Maraya Interior Design. From their beautiful resort town of Ojai, they serve clients in Montecito, Hope Ranch, Malibu, Westlake and Calabasas, across the tri-county areas of Santa Barbara, Ventura and Los Angeles, south to Hidden Hills- north through Solvang and more.
photo by Peter Malinowski
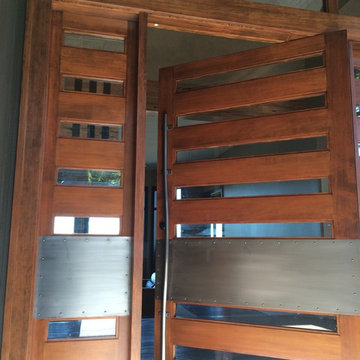
Josiah Zukowski
Ispirazione per un ampio ingresso industriale con una porta a pivot, una porta in legno bruno, pareti beige e parquet scuro
Ispirazione per un ampio ingresso industriale con una porta a pivot, una porta in legno bruno, pareti beige e parquet scuro
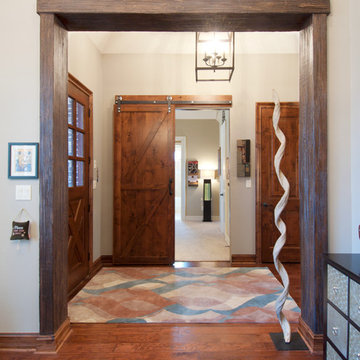
The front entry should make an outstanding first impression. We were able to achieve this through the use of wood beams in the door opening, a sliding barn door, custom front door, and an open cage lantern light fixture.
C.J. White Photography
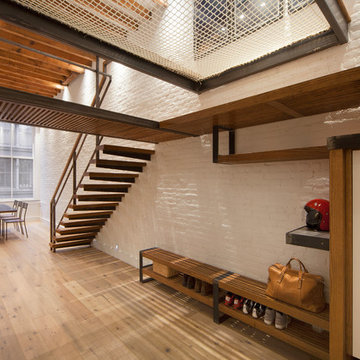
Custom furniture by 2NYADesign Inc.
Photography by Nico Arellano
Idee per un ingresso industriale di medie dimensioni con pareti bianche e parquet chiaro
Idee per un ingresso industriale di medie dimensioni con pareti bianche e parquet chiaro
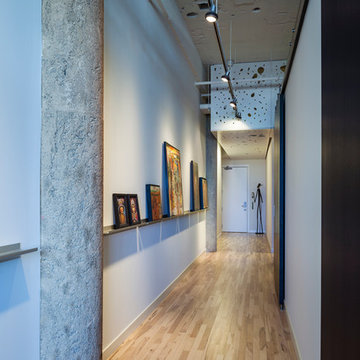
Entry Hall as Art Gallery using perforated, painted MDF panels to "hide" mechanical systems
Don Wong Photo, Inc
Esempio di un grande ingresso o corridoio industriale con pareti bianche e parquet chiaro
Esempio di un grande ingresso o corridoio industriale con pareti bianche e parquet chiaro
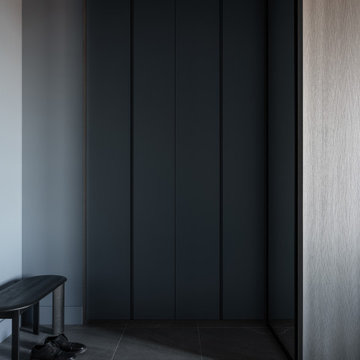
Прихожая
Immagine di un ingresso con vestibolo industriale di medie dimensioni con pareti grigie e pavimento grigio
Immagine di un ingresso con vestibolo industriale di medie dimensioni con pareti grigie e pavimento grigio
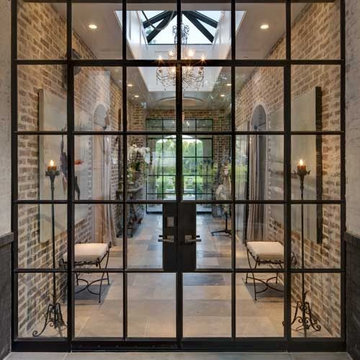
Idee per una grande porta d'ingresso industriale con pavimento in cemento, una porta a due ante e una porta in vetro
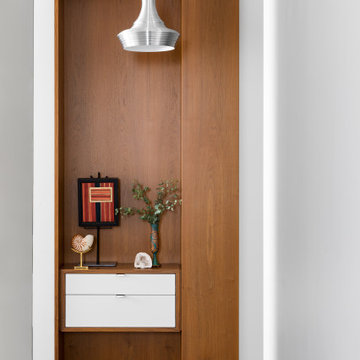
Our Cambridge interior design studio gave a warm and welcoming feel to this converted loft featuring exposed-brick walls and wood ceilings and beams. Comfortable yet stylish furniture, metal accents, printed wallpaper, and an array of colorful rugs add a sumptuous, masculine vibe.
---
Project designed by Boston interior design studio Dane Austin Design. They serve Boston, Cambridge, Hingham, Cohasset, Newton, Weston, Lexington, Concord, Dover, Andover, Gloucester, as well as surrounding areas.
For more about Dane Austin Design, click here: https://daneaustindesign.com/
To learn more about this project, click here:
https://daneaustindesign.com/luxury-loft
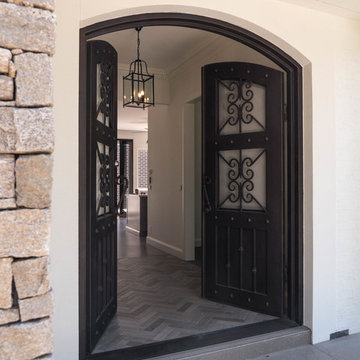
Our handmade steel doors make a wonderful statement piece for any style of home. They are available in both double and single door configurations, with a curved or flat top. There are 3 separate ‘in-fills’ available for each door type, meaning your door can be totally unique and customized to suit your taste and style of home.
Unlike traditional timber doors, steel doors will never bow, twist, crack or require re-painting or staining. They sit inside a matching steel frame and are faster than a timber door to install. The window/ glass sections of the doors are openable and come with removable flyscreens to aid in natural ventilation.
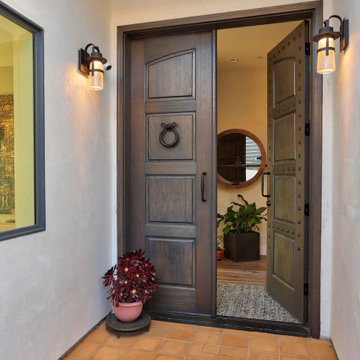
Beautiful Mahogany Door
Foto di una grande porta d'ingresso industriale con pavimento con piastrelle in ceramica, una porta a due ante e una porta in legno scuro
Foto di una grande porta d'ingresso industriale con pavimento con piastrelle in ceramica, una porta a due ante e una porta in legno scuro
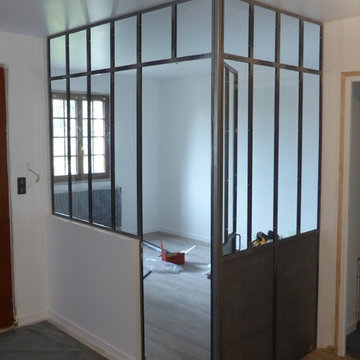
Immagine di un ingresso o corridoio industriale di medie dimensioni con pareti bianche, parquet scuro e pavimento marrone
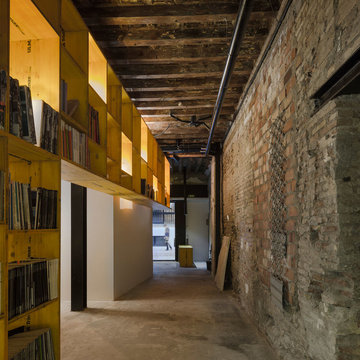
FERNANDO ALDA
Immagine di un grande ingresso o corridoio industriale con pareti marroni, pavimento in cemento e pavimento grigio
Immagine di un grande ingresso o corridoio industriale con pareti marroni, pavimento in cemento e pavimento grigio
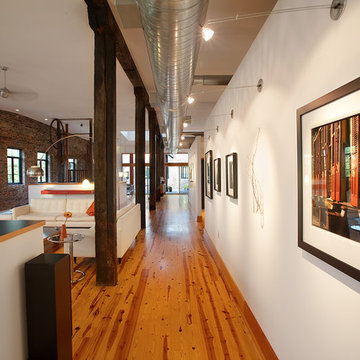
View of main hallway and living room, with art wall.
Christian Sauer Images
Immagine di un ingresso o corridoio industriale di medie dimensioni con pareti bianche e parquet chiaro
Immagine di un ingresso o corridoio industriale di medie dimensioni con pareti bianche e parquet chiaro
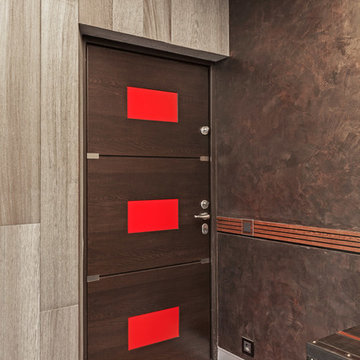
Ещё одни ярко красные вкрапления кроме ниши и зигзага лестницы на входной двери от "Триумфальной марки".
Архитектор: Гайк Асатрян
Foto di una porta d'ingresso industriale di medie dimensioni con pareti marroni, pavimento in gres porcellanato, una porta singola, una porta marrone e pavimento grigio
Foto di una porta d'ingresso industriale di medie dimensioni con pareti marroni, pavimento in gres porcellanato, una porta singola, una porta marrone e pavimento grigio

Ispirazione per un grande corridoio industriale con pareti grigie, pavimento con piastrelle in ceramica, una porta singola, una porta in legno bruno e pavimento grigio
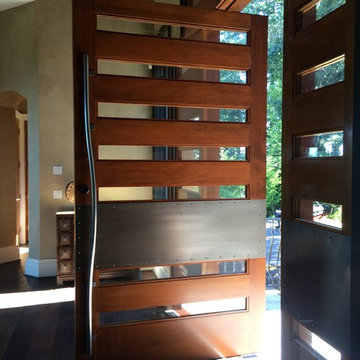
Josiah Zukowski
Esempio di un'ampia porta d'ingresso industriale con una porta a pivot, una porta in legno bruno, pareti beige e parquet scuro
Esempio di un'ampia porta d'ingresso industriale con una porta a pivot, una porta in legno bruno, pareti beige e parquet scuro
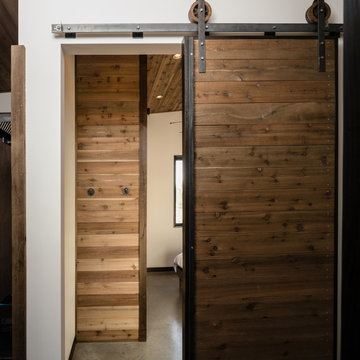
Custom designed and fabricated sliding barn door.
Image by Steve Bousseau
Idee per un piccolo ingresso o corridoio industriale con pareti bianche, pavimento in cemento e pavimento grigio
Idee per un piccolo ingresso o corridoio industriale con pareti bianche, pavimento in cemento e pavimento grigio
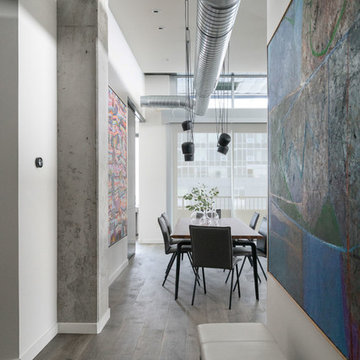
Industrial hallway warmed with artwork and furnishings.
Idee per un ingresso o corridoio industriale di medie dimensioni con pareti grigie, pavimento in legno massello medio e pavimento grigio
Idee per un ingresso o corridoio industriale di medie dimensioni con pareti grigie, pavimento in legno massello medio e pavimento grigio
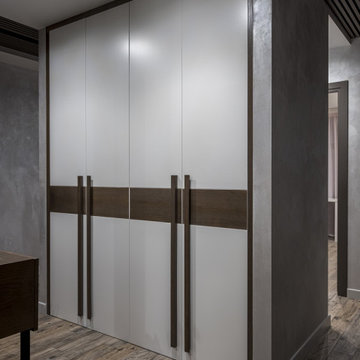
Foto di un corridoio industriale di medie dimensioni con pareti grigie, pavimento beige e pannellatura
504 Foto di ingressi e corridoi industriali
2